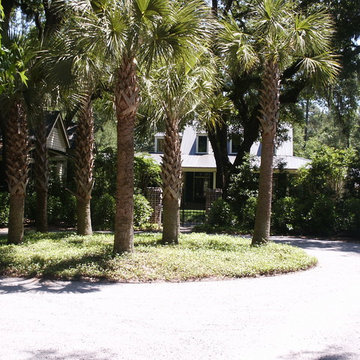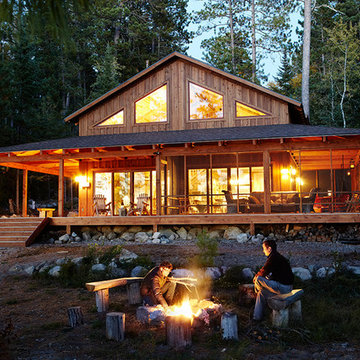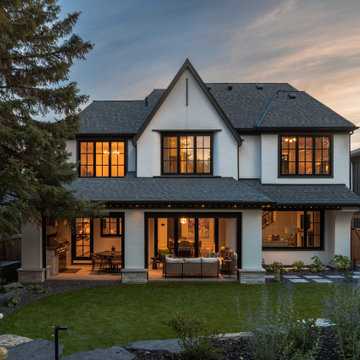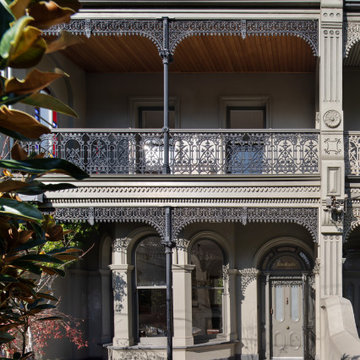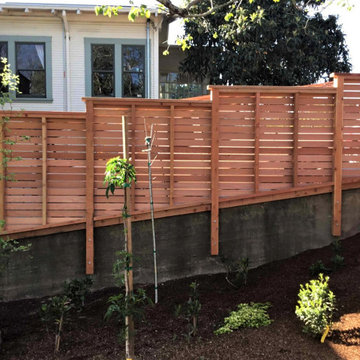140 906 foton på gult, svart hus
Sortera efter:
Budget
Sortera efter:Populärt i dag
21 - 40 av 140 906 foton
Artikel 1 av 3

Lake Cottage Porch, standing seam metal roofing and cedar shakes blend into the Vermont fall foliage. Simple and elegant.
Photos by Susan Teare
Inredning av ett rustikt trähus, med allt i ett plan och tak i metall
Inredning av ett rustikt trähus, med allt i ett plan och tak i metall

Modern glass house set in the landscape evokes a midcentury vibe. A modern gas fireplace divides the living area with a polished concrete floor from the greenhouse with a gravel floor. The frame is painted steel with aluminum sliding glass door. The front features a green roof with native grasses and the rear is covered with a glass roof.
Photo by: Gregg Shupe Photography
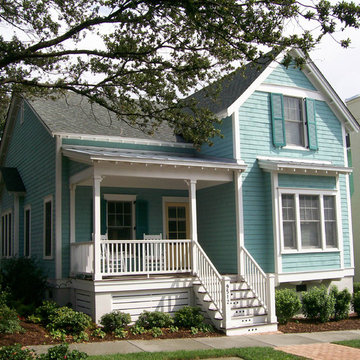
Ramone Photography
Allison Ramsey Architects
Seaside Homes
LR Hill Builders
Bild på ett maritimt hus
Bild på ett maritimt hus
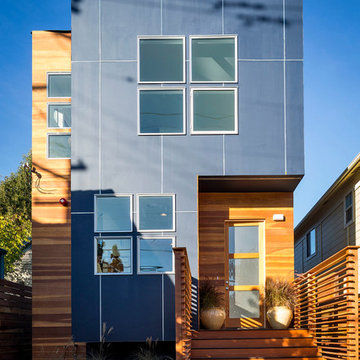
scott
Idéer för att renovera ett funkis hus, med två våningar och blandad fasad
Idéer för att renovera ett funkis hus, med två våningar och blandad fasad

Nestled in the mountains at Lake Nantahala in western North Carolina, this secluded mountain retreat was designed for a couple and their two grown children.
The house is dramatically perched on an extreme grade drop-off with breathtaking mountain and lake views to the south. To maximize these views, the primary living quarters is located on the second floor; entry and guest suites are tucked on the ground floor. A grand entry stair welcomes you with an indigenous clad stone wall in homage to the natural rock face.
The hallmark of the design is the Great Room showcasing high cathedral ceilings and exposed reclaimed wood trusses. Grand views to the south are maximized through the use of oversized picture windows. Views to the north feature an outdoor terrace with fire pit, which gently embraced the rock face of the mountainside.

Inspiration för ett mellanstort funkis svart hus, med två våningar och platt tak

Rustik inredning av ett brunt trähus, med två våningar, sadeltak och tak i shingel
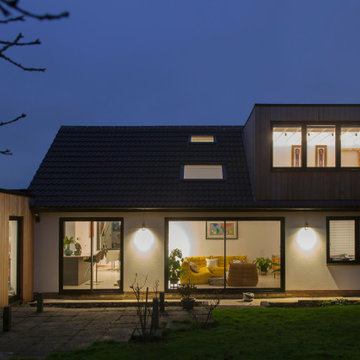
external view of bungalow conversion
Inspiration för ett mellanstort funkis hus, med två våningar, sadeltak och tak med takplattor
Inspiration för ett mellanstort funkis hus, med två våningar, sadeltak och tak med takplattor

Inspiration för stora 60 tals svarta hus, med allt i ett plan, pulpettak och tak i shingel
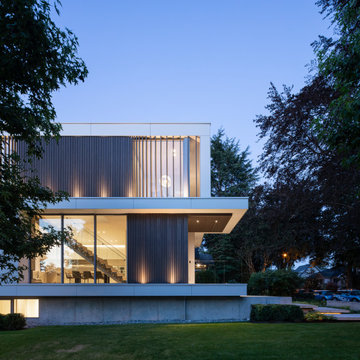
Inredning av ett modernt litet hus, med tre eller fler plan, blandad fasad och platt tak
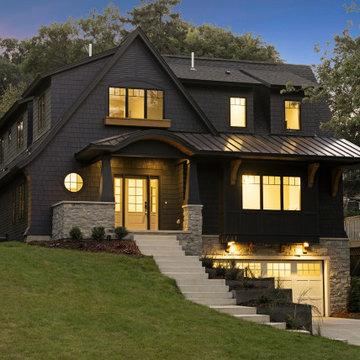
Idéer för att renovera ett stort vintage svart hus, med två våningar och tak i shingel

10K designed this new construction home for a family of four who relocated to a serene, tranquil, and heavily wooded lot in Shorewood. Careful siting of the home preserves existing trees, is sympathetic to existing topography and drainage of the site, and maximizes views from gathering spaces and bedrooms to the lake. Simple forms with a bold black exterior finish contrast the light and airy interior spaces and finishes. Sublime moments and connections to nature are created through the use of floor to ceiling windows, long axial sight lines through the house, skylights, a breezeway between buildings, and a variety of spaces for work, play, and relaxation.

Front Elevation
Exempel på ett mellanstort beige hus, med två våningar, valmat tak och tak i shingel
Exempel på ett mellanstort beige hus, med två våningar, valmat tak och tak i shingel

Photo: Robert Benson Photography
Foto på ett industriellt hus, med tre eller fler plan och sadeltak
Foto på ett industriellt hus, med tre eller fler plan och sadeltak
140 906 foton på gult, svart hus
2

