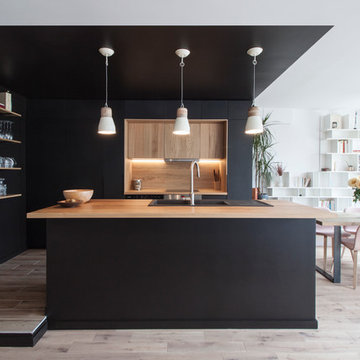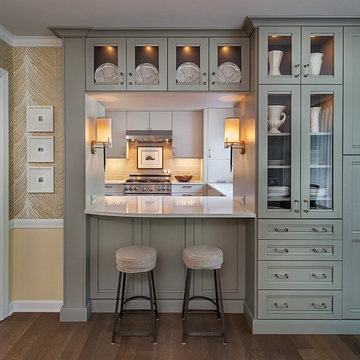225 449 foton på gult, svart kök
Sortera efter:
Budget
Sortera efter:Populärt i dag
141 - 160 av 225 449 foton
Artikel 1 av 3

This beautiful Birmingham, MI home had been renovated prior to our clients purchase, but the style and overall design was not a fit for their family. They really wanted to have a kitchen with a large “eat-in” island where their three growing children could gather, eat meals and enjoy time together. Additionally, they needed storage, lots of storage! We decided to create a completely new space.
The original kitchen was a small “L” shaped workspace with the nook visible from the front entry. It was completely closed off to the large vaulted family room. Our team at MSDB re-designed and gutted the entire space. We removed the wall between the kitchen and family room and eliminated existing closet spaces and then added a small cantilevered addition toward the backyard. With the expanded open space, we were able to flip the kitchen into the old nook area and add an extra-large island. The new kitchen includes oversized built in Subzero refrigeration, a 48” Wolf dual fuel double oven range along with a large apron front sink overlooking the patio and a 2nd prep sink in the island.
Additionally, we used hallway and closet storage to create a gorgeous walk-in pantry with beautiful frosted glass barn doors. As you slide the doors open the lights go on and you enter a completely new space with butcher block countertops for baking preparation and a coffee bar, subway tile backsplash and room for any kind of storage needed. The homeowners love the ability to display some of the wine they’ve purchased during their travels to Italy!
We did not stop with the kitchen; a small bar was added in the new nook area with additional refrigeration. A brand-new mud room was created between the nook and garage with 12” x 24”, easy to clean, porcelain gray tile floor. The finishing touches were the new custom living room fireplace with marble mosaic tile surround and marble hearth and stunning extra wide plank hand scraped oak flooring throughout the entire first floor.

Exempel på ett mellanstort kök, med en nedsänkt diskho, grå skåp, mellanmörkt trägolv, öppna hyllor, bänkskiva i koppar, vitt stänkskydd och stänkskydd i tunnelbanekakel

Robin Victor Goetz/RVGP
Inredning av ett klassiskt stort kök, med en rustik diskho, bänkskiva i kvarts, vitt stänkskydd, stänkskydd i sten, mörkt trägolv, flera köksöar, vita skåp, svarta vitvaror och luckor med infälld panel
Inredning av ett klassiskt stort kök, med en rustik diskho, bänkskiva i kvarts, vitt stänkskydd, stänkskydd i sten, mörkt trägolv, flera köksöar, vita skåp, svarta vitvaror och luckor med infälld panel

Michelle Ruber
Foto på ett avskilt, litet funkis kök, med en undermonterad diskho, skåp i shakerstil, skåp i ljust trä, bänkskiva i betong, vitt stänkskydd, stänkskydd i keramik, rostfria vitvaror och linoleumgolv
Foto på ett avskilt, litet funkis kök, med en undermonterad diskho, skåp i shakerstil, skåp i ljust trä, bänkskiva i betong, vitt stänkskydd, stänkskydd i keramik, rostfria vitvaror och linoleumgolv

This whole house remodel integrated the kitchen with the dining room, entertainment center, living room and a walk in pantry. We remodeled a guest bathroom, and added a drop zone in the front hallway dining.

Idéer för ett mellanstort modernt kök, med en undermonterad diskho, svarta skåp, svart stänkskydd, stänkskydd i sten, rostfria vitvaror, betonggolv, en köksö och släta luckor

Inspiration för mellanstora moderna kök, med en undermonterad diskho, träbänkskiva, brunt stänkskydd, stänkskydd i trä, ljust trägolv och en köksö

Unique kitchen layout with cabinetry in two different finishes. Cabinetry is Darby Maple by Kemper and finished in "Palomino" and "Heirloom Oasis". This kitchen features a large L-shpaed island with integrated bench seat.

Foto på ett mycket stort lantligt skafferi, med en dubbel diskho, luckor med infälld panel, vita skåp, marmorbänkskiva, vitt stänkskydd, stänkskydd i keramik, rostfria vitvaror, klinkergolv i porslin och brunt golv

Contemporary Kitchen Remodel featuring DeWils cabinetry in Maple with Just White finish and Kennewick door style, sleek concrete quartz countertop, jet black quartz countertop, hickory ember hardwood flooring, recessed ceiling detail | Photo: CAGE Design Build

Existing 100 year old Arts and Crafts home. Kitchen space was completely gutted down to framing. In floor heat, chefs stove, custom site-built cabinetry and soapstone countertops bring kitchen up to date.
Designed by Jean Rehkamp and Ryan Lawinger of Rehkamp Larson Architects.
Greg Page Photography

French Blue Photography
www.frenchbluephotography.com
Bild på ett stort vintage kök, med en rustik diskho, luckor med infälld panel, vita skåp, bänkskiva i kvartsit, vitt stänkskydd, rostfria vitvaror, mörkt trägolv, en köksö och stänkskydd i tunnelbanekakel
Bild på ett stort vintage kök, med en rustik diskho, luckor med infälld panel, vita skåp, bänkskiva i kvartsit, vitt stänkskydd, rostfria vitvaror, mörkt trägolv, en köksö och stänkskydd i tunnelbanekakel

Photo: Vicki Bodine
Idéer för stora lantliga kök, med en rustik diskho, luckor med profilerade fronter, vita skåp, marmorbänkskiva, vitt stänkskydd, stänkskydd i sten, rostfria vitvaror, mellanmörkt trägolv och en köksö
Idéer för stora lantliga kök, med en rustik diskho, luckor med profilerade fronter, vita skåp, marmorbänkskiva, vitt stänkskydd, stänkskydd i sten, rostfria vitvaror, mellanmörkt trägolv och en köksö

Inspiration för klassiska kök med öppen planlösning, med en rustik diskho, skåp i shakerstil, vita skåp, vitt stänkskydd, mellanmörkt trägolv, marmorbänkskiva, en köksö och stänkskydd i marmor

Traditional but unusually shaped kitchen with a white painted cabinets, seapearl quartzite countertops, tradewinds tint mosaic backsplash, paneled appliances, dark wood island with hidden outlets. Featuring a flat panel TV in the backsplash for your viewing pleasure while cooking for your family. This great kitchen is adjacent to an amazing outdoor living space with multiple living spaces and an outdoor pool.
Traditional but unusually shaped kitchen with a white painted cabinets, seapearl quartzite countertops, tradewinds tint mosaic backsplash, paneled appliances, dark wood island with hidden outlets. Featuring a flat panel TV in the backsplash for your viewing pleasure while cooking for your family. This great kitchen is adjacent to an amazing outdoor living space with multiple living spaces and an outdoor pool.
Photos by Jon Upson

Architecture & Interior Design: David Heide Design Studio
Photography: William Wright
Bild på ett amerikanskt l-kök, med en rustik diskho, luckor med infälld panel, skåp i mellenmörkt trä, granitbänkskiva, stänkskydd i tunnelbanekakel, rostfria vitvaror, mörkt trägolv och grått stänkskydd
Bild på ett amerikanskt l-kök, med en rustik diskho, luckor med infälld panel, skåp i mellenmörkt trä, granitbänkskiva, stänkskydd i tunnelbanekakel, rostfria vitvaror, mörkt trägolv och grått stänkskydd

Jeff Herr
Inspiration för ett litet vintage kök, med luckor med glaspanel, stänkskydd i tunnelbanekakel, en rustik diskho, grå skåp, marmorbänkskiva, vitt stänkskydd, integrerade vitvaror, mellanmörkt trägolv och en halv köksö
Inspiration för ett litet vintage kök, med luckor med glaspanel, stänkskydd i tunnelbanekakel, en rustik diskho, grå skåp, marmorbänkskiva, vitt stänkskydd, integrerade vitvaror, mellanmörkt trägolv och en halv köksö

Interiors by SHOPHOUSE Design
Kyle Born Photography
Idéer för att renovera ett vintage kök, med vita skåp, grått stänkskydd, rostfria vitvaror, mörkt trägolv, en köksö och luckor med profilerade fronter
Idéer för att renovera ett vintage kök, med vita skåp, grått stänkskydd, rostfria vitvaror, mörkt trägolv, en köksö och luckor med profilerade fronter

This well designed pantry has baskets, trays, spice racks and many other pull-outs, which not only organizes the space, but transforms the pantry into an efficient, working area of the kitchen.
225 449 foton på gult, svart kök
8
