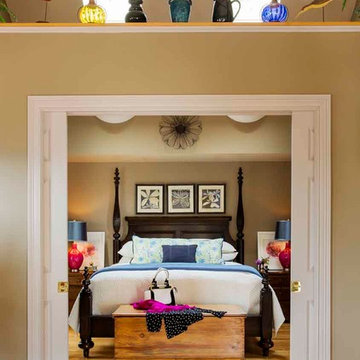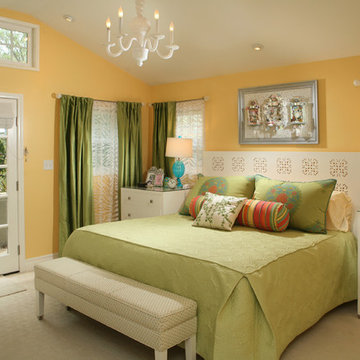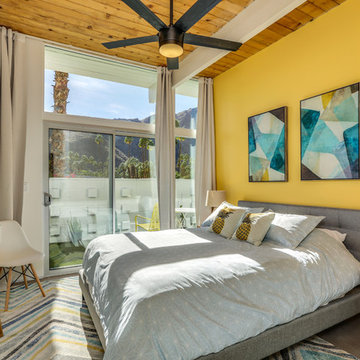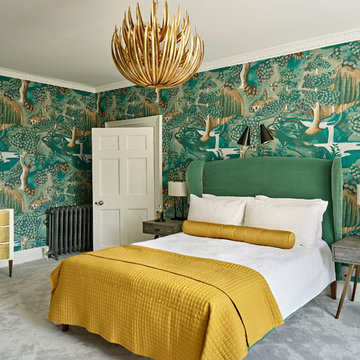9 762 foton på gult, svartvitt sovrum
Sortera efter:
Budget
Sortera efter:Populärt i dag
101 - 120 av 9 762 foton
Artikel 1 av 3
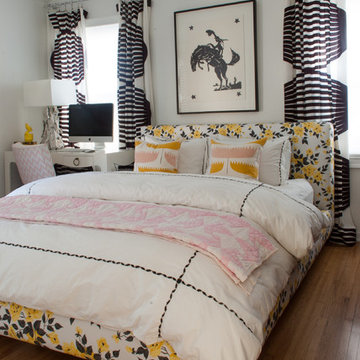
Photo: Angela Flournoy © 2013 Houzz
Bild på ett funkis sovrum, med vita väggar och mellanmörkt trägolv
Bild på ett funkis sovrum, med vita väggar och mellanmörkt trägolv
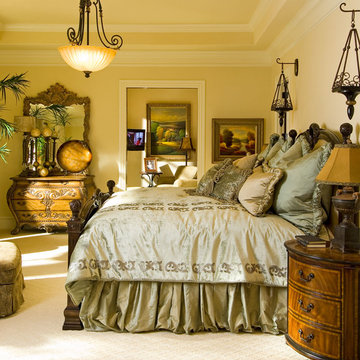
Design by Wesley-Wayne Interiors in Dallas, TX
The neutral colors in the bedding and accessories mixed with the soft yellow wall color gives this bedroom a traditional feel.
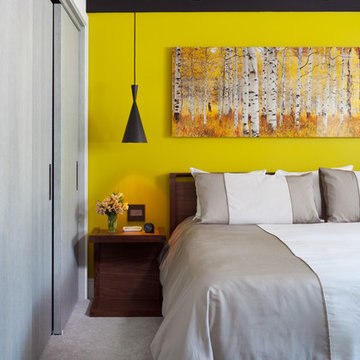
A colorful wall was used to add interest to the bed wall and complement the art.
Idéer för ett litet 60 tals huvudsovrum, med gula väggar och heltäckningsmatta
Idéer för ett litet 60 tals huvudsovrum, med gula väggar och heltäckningsmatta
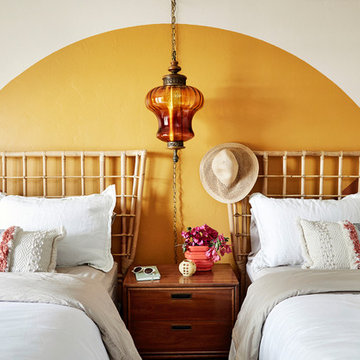
We re-imagined an old southwest abode in Scottsdale, a stone's throw from old town. The design was inspired by 70's rock n' roll, and blended architectural details like heavy textural stucco and big archways with colorful and bold glam styling. We handled spacial planning and all interior design, landscape design, as well as custom murals.
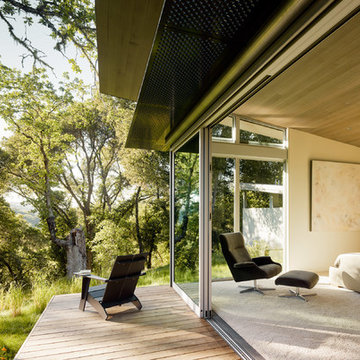
Joe Fletcher
Atop a ridge in the Santa Lucia mountains of Carmel, California, an oak tree stands elevated above the fog and wrapped at its base in this ranch retreat. The weekend home’s design grew around the 100-year-old Valley Oak to form a horseshoe-shaped house that gathers ridgeline views of Oak, Madrone, and Redwood groves at its exterior and nestles around the tree at its center. The home’s orientation offers both the shade of the oak canopy in the courtyard and the sun flowing into the great room at the house’s rear façades.
This modern take on a traditional ranch home offers contemporary materials and landscaping to a classic typology. From the main entry in the courtyard, one enters the home’s great room and immediately experiences the dramatic westward views across the 70 foot pool at the house’s rear. In this expansive public area, programmatic needs flow and connect - from the kitchen, whose windows face the courtyard, to the dining room, whose doors slide seamlessly into walls to create an outdoor dining pavilion. The primary circulation axes flank the internal courtyard, anchoring the house to its site and heightening the sense of scale by extending views outward at each of the corridor’s ends. Guest suites, complete with private kitchen and living room, and the garage are housed in auxiliary wings connected to the main house by covered walkways.
Building materials including pre-weathered corrugated steel cladding, buff limestone walls, and large aluminum apertures, and the interior palette of cedar-clad ceilings, oil-rubbed steel, and exposed concrete floors soften the modern aesthetics into a refined but rugged ranch home.

Inspiration för ett mellanstort medelhavsstil huvudsovrum, med beige väggar, mellanmörkt trägolv och brunt golv
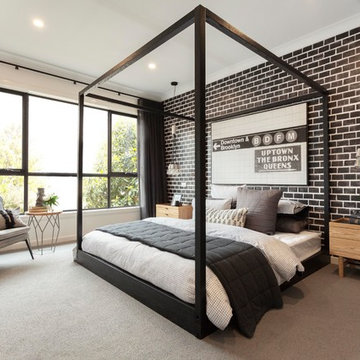
Newman 33 by JG King Homes, Allure Collection
Idéer för ett industriellt sovrum, med svarta väggar, heltäckningsmatta och grått golv
Idéer för ett industriellt sovrum, med svarta väggar, heltäckningsmatta och grått golv
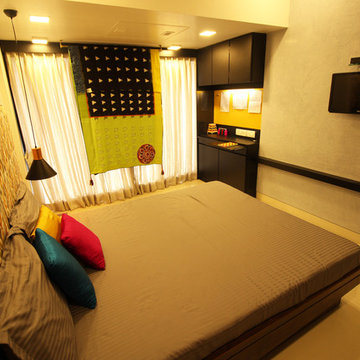
The warmth of the living area extends into the bedroom. An ikat headboard with a saree curtain separating the dressing room adds character to the space
-Manish Malli Photography
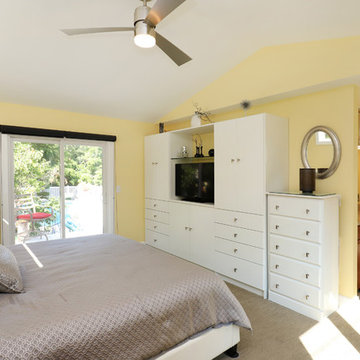
The owners of this farmhouse were tempted to sell their home and move to Florida. They decided they would stay if they could remodel to accommodate main floor living with a new master suite and an enlarged family room. A design with three additions enabled us to make all the changes they requested.
One addition created the master suite, the second was a five-foot bump out in the family room, and the third is a breezeway addition connecting the garage to the main house.
Special features include a master bath with a no-threshold shower and floating vanity. Windows are strategically placed throughout to allow views to the outdoor swimming pool.
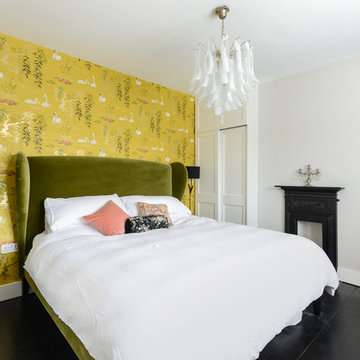
Bild på ett mellanstort vintage sovrum, med flerfärgade väggar, svart golv och målat trägolv
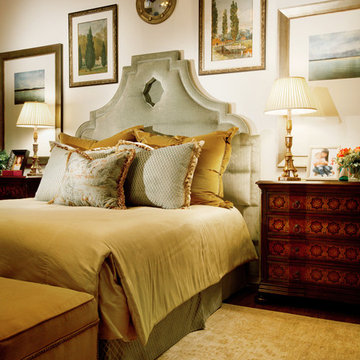
Bild på ett stort medelhavsstil huvudsovrum, med vita väggar, heltäckningsmatta och beiget golv
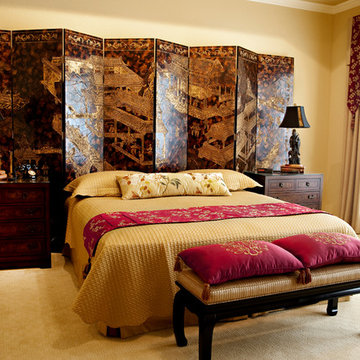
Master bedroom with Asian screen as headboard
Bild på ett mellanstort orientaliskt huvudsovrum, med beige väggar och heltäckningsmatta
Bild på ett mellanstort orientaliskt huvudsovrum, med beige väggar och heltäckningsmatta
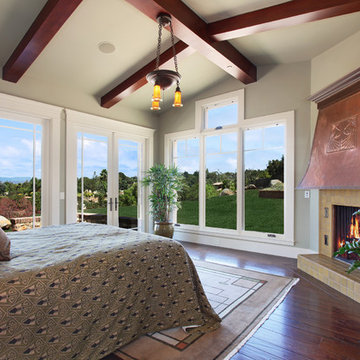
Jeri Koegel
Amerikansk inredning av ett stort huvudsovrum, med grå väggar, mörkt trägolv, en öppen hörnspis och en spiselkrans i trä
Amerikansk inredning av ett stort huvudsovrum, med grå väggar, mörkt trägolv, en öppen hörnspis och en spiselkrans i trä
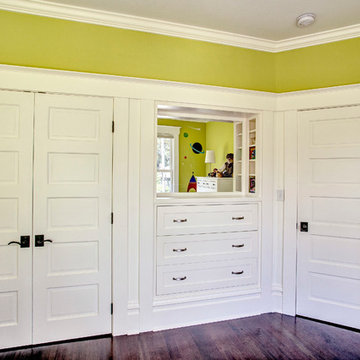
Two doors were tied together with a built-in dresser and mirror.
John Wilbanks Photography
Idéer för ett amerikanskt sovrum, med flerfärgade väggar
Idéer för ett amerikanskt sovrum, med flerfärgade väggar
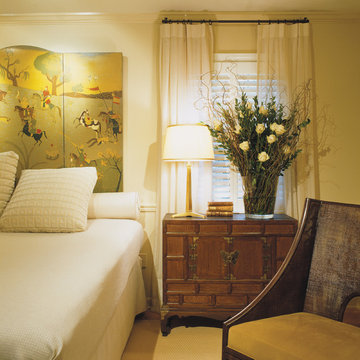
A screen with a Primitive painting became a headboard. The client's chest of drawers was used as a nightstand. A comfortable chair completes the grouping.
Ernesto Santalla offers professional services in Architecture, Interior Design, and Product Design. We invite you to visit our website to learn more about us and our work.
www.ernestosantalla.com
ernesto@ernestosantalla.com
Photography by Geoffrey Hodgdon
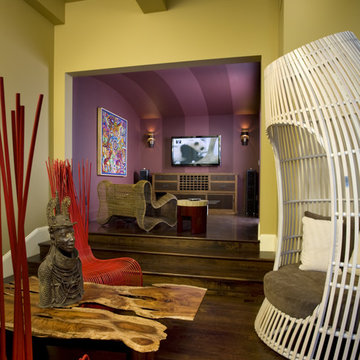
This new hillside home above the Castro in San Francisco was designed to act as a filter from the peaceful tress-lined street through to the panoramic view of the city and bay. A carefully developed rhythm structures the building, directing the visitor through the home with mounting drama. Each room opens to the next, then out through custom mahogany doors to the decks and view. Custom vine-like wrought-iron railing provide a counterpoint to the pure geometry of the rooms. Featured: California Home & Design magazine.
9 762 foton på gult, svartvitt sovrum
6
