88 foton på gult toalett, med beige väggar
Sortera efter:
Budget
Sortera efter:Populärt i dag
1 - 20 av 88 foton
Artikel 1 av 3
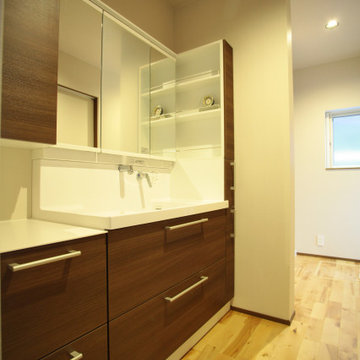
Inredning av ett modernt vit vitt toalett, med beige väggar, ljust trägolv, ett integrerad handfat och beiget golv
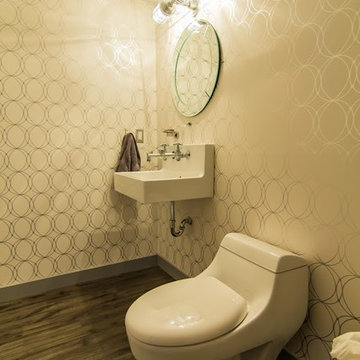
Foto på ett mellanstort funkis toalett, med en toalettstol med hel cisternkåpa, beige väggar, mörkt trägolv, ett väggmonterat handfat, bänkskiva i kvarts, brunt golv, öppna hyllor och grå skåp

Inspiration för ett mellanstort funkis gul gult toalett, med brun kakel, mosaik, beige väggar, mörkt trägolv och ett fristående handfat

Doug Hill Photography
Klassisk inredning av ett litet toalett, med en toalettstol med separat cisternkåpa, beige väggar, mellanmörkt trägolv, ett undermonterad handfat, bänkskiva i kvarts, vita skåp och öppna hyllor
Klassisk inredning av ett litet toalett, med en toalettstol med separat cisternkåpa, beige väggar, mellanmörkt trägolv, ett undermonterad handfat, bänkskiva i kvarts, vita skåp och öppna hyllor
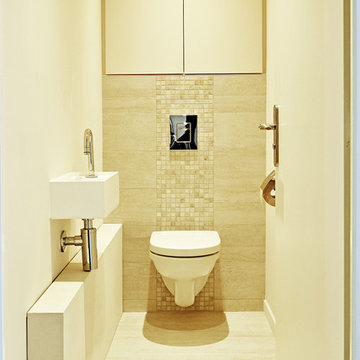
Inspiration för ett litet funkis vit vitt toalett, med luckor med profilerade fronter, beige skåp, en vägghängd toalettstol, beige kakel, mosaik, beige väggar, klinkergolv i keramik, ett väggmonterat handfat, bänkskiva i akrylsten och beiget golv

This combination laundry/powder room smartly makes the most of a small space by stacking the washer and dryer and utilizing the leftover space with a tall linen cabinet.
The countertop shape was a compromise between floor/traffic area and additional counter space, which let both areas work as needed.
This home is located in a very small co-op apartment.

This home is in a rural area. The client was wanting a home reminiscent of those built by the auto barons of Detroit decades before. The home focuses on a nature area enhanced and expanded as part of this property development. The water feature, with its surrounding woodland and wetland areas, supports wild life species and was a significant part of the focus for our design. We orientated all primary living areas to allow for sight lines to the water feature. This included developing an underground pool room where its only windows looked over the water while the room itself was depressed below grade, ensuring that it would not block the views from other areas of the home. The underground room for the pool was constructed of cast-in-place architectural grade concrete arches intended to become the decorative finish inside the room. An elevated exterior patio sits as an entertaining area above this room while the rear yard lawn conceals the remainder of its imposing size. A skylight through the grass is the only hint at what lies below.
Great care was taken to locate the home on a small open space on the property overlooking the natural area and anticipated water feature. We nestled the home into the clearing between existing trees and along the edge of a natural slope which enhanced the design potential and functional options needed for the home. The style of the home not only fits the requirements of an owner with a desire for a very traditional mid-western estate house, but also its location amongst other rural estate lots. The development is in an area dotted with large homes amongst small orchards, small farms, and rolling woodlands. Materials for this home are a mixture of clay brick and limestone for the exterior walls. Both materials are readily available and sourced from the local area. We used locally sourced northern oak wood for the interior trim. The black cherry trees that were removed were utilized as hardwood flooring for the home we designed next door.
Mechanical systems were carefully designed to obtain a high level of efficiency. The pool room has a separate, and rather unique, heating system. The heat recovered as part of the dehumidification and cooling process is re-directed to maintain the water temperature in the pool. This process allows what would have been wasted heat energy to be re-captured and utilized. We carefully designed this system as a negative pressure room to control both humidity and ensure that odors from the pool would not be detectable in the house. The underground character of the pool room also allowed it to be highly insulated and sealed for high energy efficiency. The disadvantage was a sacrifice on natural day lighting around the entire room. A commercial skylight, with reflective coatings, was added through the lawn-covered roof. The skylight added a lot of natural daylight and was a natural chase to recover warm humid air and supply new cooled and dehumidified air back into the enclosed space below. Landscaping was restored with primarily native plant and tree materials, which required little long term maintenance. The dedicated nature area is thriving with more wildlife than originally on site when the property was undeveloped. It is rare to be on site and to not see numerous wild turkey, white tail deer, waterfowl and small animals native to the area. This home provides a good example of how the needs of a luxury estate style home can nestle comfortably into an existing environment and ensure that the natural setting is not only maintained but protected for future generations.
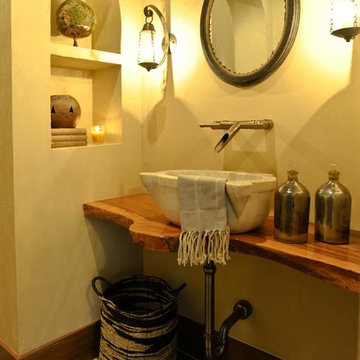
Inredning av ett rustikt mellanstort brun brunt toalett, med ett fristående handfat, träbänkskiva, flerfärgad kakel, beige väggar och cementgolv
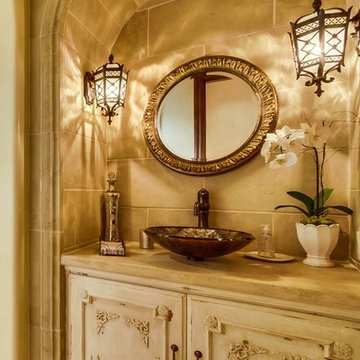
Mediterranean Style New Construction, Shay Realtors,
Scott M Grunst - Architect -
Powder room with custom cabinet details, we selected each detail on these doors and designed all of the built-ins and cabinets in the entire home.
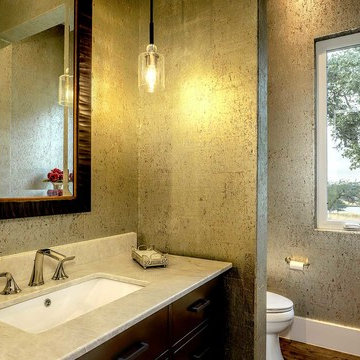
Exempel på ett mellanstort lantligt grå grått toalett, med möbel-liknande, en toalettstol med hel cisternkåpa, beige väggar, marmorbänkskiva, skåp i mörkt trä, mörkt trägolv, ett undermonterad handfat och brunt golv

A few years back we had the opportunity to take on this custom traditional transitional ranch style project in Auburn. This home has so many exciting traits we are excited for you to see; a large open kitchen with TWO island and custom in house lighting design, solid surfaces in kitchen and bathrooms, a media/bar room, detailed and painted interior millwork, exercise room, children's wing for their bedrooms and own garage, and a large outdoor living space with a kitchen. The design process was extensive with several different materials mixed together.
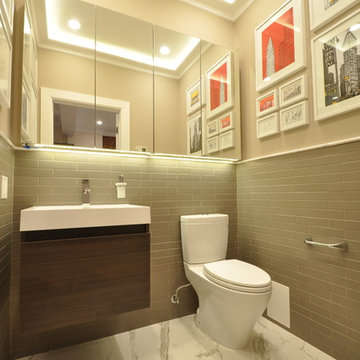
Interior Designer Olga Poliakova
photographer Tina Gallo
Inspiration för små moderna toaletter, med släta luckor, skåp i mörkt trä, beige väggar, en toalettstol med separat cisternkåpa, marmorgolv, ett integrerad handfat och grå kakel
Inspiration för små moderna toaletter, med släta luckor, skåp i mörkt trä, beige väggar, en toalettstol med separat cisternkåpa, marmorgolv, ett integrerad handfat och grå kakel
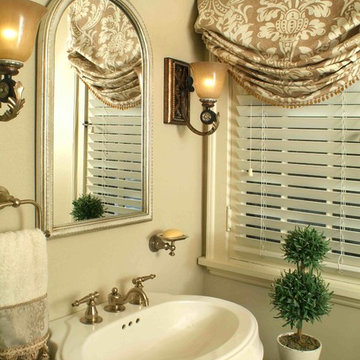
Shaker Heights Lovely Older Tudor Home
a tiny powder room with big style
Photo: Don Krecji
Idéer för mellanstora vintage toaletter, med beige väggar och ett piedestal handfat
Idéer för mellanstora vintage toaletter, med beige väggar och ett piedestal handfat
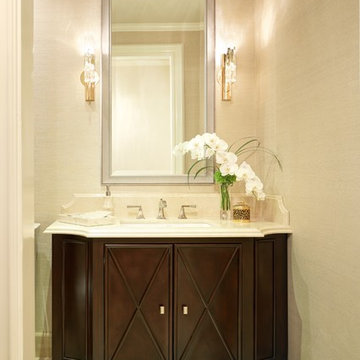
Klassisk inredning av ett mellanstort toalett, med möbel-liknande, skåp i mörkt trä, en toalettstol med separat cisternkåpa, beige väggar, klinkergolv i keramik, ett undermonterad handfat, bänkskiva i akrylsten och beiget golv
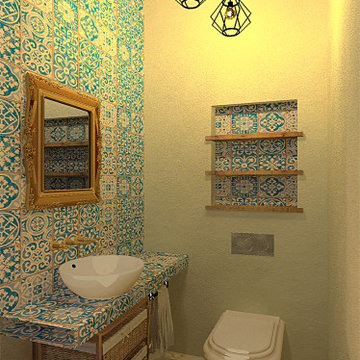
En el aseo pusimos un inodoro suspendido y aprovechando el espacio que queda en la pared hicimos un nicho empotrado con unos estantes de madera recuperada.
La encimera es de obra y se ha revestido de baldosas de cerámica clásica portuguesa hecha de forma artesanal, la misma cerámica se ha usado para revestir el interior del nicho.
El lavabo es de tipo bol, de cerámica blanca, con una grifería empotrada comprada en un anticuario.
El resto de paredes está revestido con revoco de arcilla para favorecer la regulación de la humedad por sus capacidades higroscópicas.
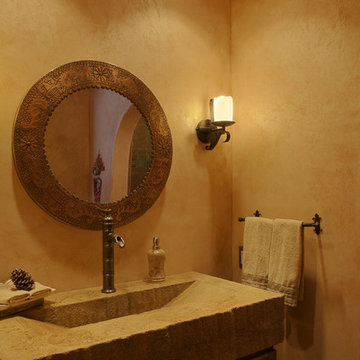
Susan English Photography
Idéer för ett mellanstort rustikt toalett, med luckor med infälld panel, skåp i mellenmörkt trä, beige väggar, ett integrerad handfat och bänkskiva i akrylsten
Idéer för ett mellanstort rustikt toalett, med luckor med infälld panel, skåp i mellenmörkt trä, beige väggar, ett integrerad handfat och bänkskiva i akrylsten
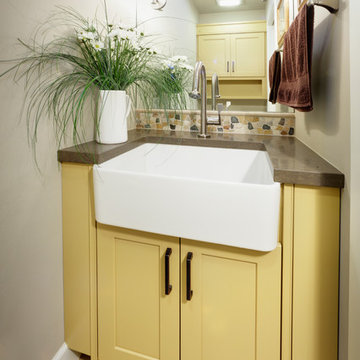
This small powder bath has double duty. The man of the house is a farmer that needs a functional space in which to wash up, a small vanity sink was not going to provide the function that this space needed. The deep 24" wide apron sink meets the functional family needs as well provides an attractive and unusual space for visitors.
Dave Adams Photography
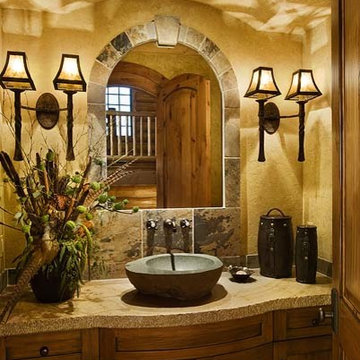
Exempel på ett mellanstort klassiskt toalett, med luckor med infälld panel, skåp i mellenmörkt trä, brun kakel, keramikplattor, beige väggar, ett fristående handfat och bänkskiva i kvarts
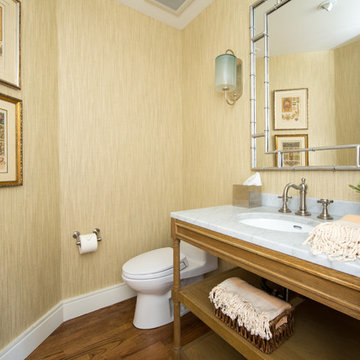
SoCal Contractor Construction
Erika Bierman Photography
Exempel på ett litet modernt toalett, med öppna hyllor, skåp i ljust trä, en toalettstol med hel cisternkåpa, beige kakel, beige väggar, mellanmörkt trägolv, ett undermonterad handfat, marmorbänkskiva och brunt golv
Exempel på ett litet modernt toalett, med öppna hyllor, skåp i ljust trä, en toalettstol med hel cisternkåpa, beige kakel, beige väggar, mellanmörkt trägolv, ett undermonterad handfat, marmorbänkskiva och brunt golv
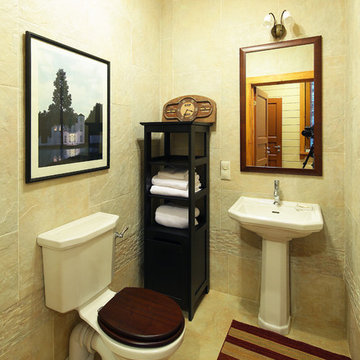
архитектор Александр Петунин, дизайнер Leslie Tucker, фотограф Надежда Серебрякова
Bild på ett mellanstort lantligt toalett, med ett piedestal handfat, beige kakel, keramikplattor, beige väggar, klinkergolv i porslin och beiget golv
Bild på ett mellanstort lantligt toalett, med ett piedestal handfat, beige kakel, keramikplattor, beige väggar, klinkergolv i porslin och beiget golv
88 foton på gult toalett, med beige väggar
1