50 foton på gult toalett, med ett nedsänkt handfat
Sortera efter:
Budget
Sortera efter:Populärt i dag
1 - 20 av 50 foton
Artikel 1 av 3
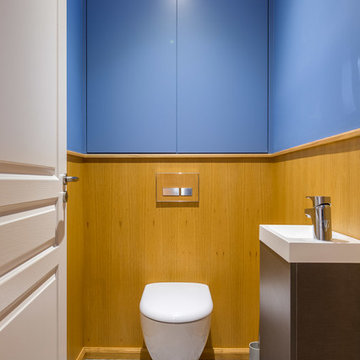
Eric BOULOUMIÉ
Foto på ett mellanstort funkis toalett, med en vägghängd toalettstol, blå väggar och ett nedsänkt handfat
Foto på ett mellanstort funkis toalett, med en vägghängd toalettstol, blå väggar och ett nedsänkt handfat
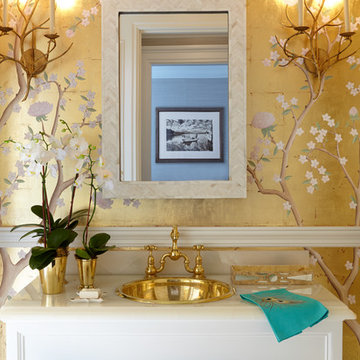
Photography by Keith Scott Morton
From grand estates, to exquisite country homes, to whole house renovations, the quality and attention to detail of a "Significant Homes" custom home is immediately apparent. Full time on-site supervision, a dedicated office staff and hand picked professional craftsmen are the team that take you from groundbreaking to occupancy. Every "Significant Homes" project represents 45 years of luxury homebuilding experience, and a commitment to quality widely recognized by architects, the press and, most of all....thoroughly satisfied homeowners. Our projects have been published in Architectural Digest 6 times along with many other publications and books. Though the lion share of our work has been in Fairfield and Westchester counties, we have built homes in Palm Beach, Aspen, Maine, Nantucket and Long Island.
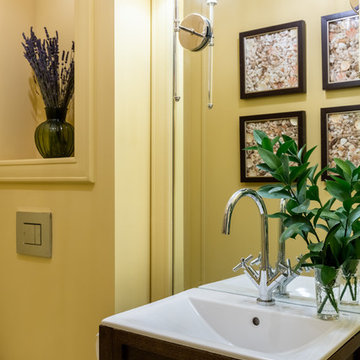
фотограф: Василий Буланов
Exempel på ett litet klassiskt toalett, med luckor med infälld panel, bruna skåp, en vägghängd toalettstol, gula väggar, klinkergolv i keramik, ett nedsänkt handfat och beiget golv
Exempel på ett litet klassiskt toalett, med luckor med infälld panel, bruna skåp, en vägghängd toalettstol, gula väggar, klinkergolv i keramik, ett nedsänkt handfat och beiget golv
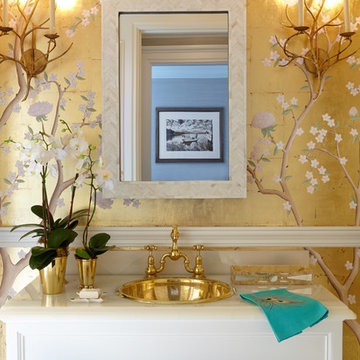
Inspiration för ett vintage toalett, med ett nedsänkt handfat och gula väggar

This home is in a rural area. The client was wanting a home reminiscent of those built by the auto barons of Detroit decades before. The home focuses on a nature area enhanced and expanded as part of this property development. The water feature, with its surrounding woodland and wetland areas, supports wild life species and was a significant part of the focus for our design. We orientated all primary living areas to allow for sight lines to the water feature. This included developing an underground pool room where its only windows looked over the water while the room itself was depressed below grade, ensuring that it would not block the views from other areas of the home. The underground room for the pool was constructed of cast-in-place architectural grade concrete arches intended to become the decorative finish inside the room. An elevated exterior patio sits as an entertaining area above this room while the rear yard lawn conceals the remainder of its imposing size. A skylight through the grass is the only hint at what lies below.
Great care was taken to locate the home on a small open space on the property overlooking the natural area and anticipated water feature. We nestled the home into the clearing between existing trees and along the edge of a natural slope which enhanced the design potential and functional options needed for the home. The style of the home not only fits the requirements of an owner with a desire for a very traditional mid-western estate house, but also its location amongst other rural estate lots. The development is in an area dotted with large homes amongst small orchards, small farms, and rolling woodlands. Materials for this home are a mixture of clay brick and limestone for the exterior walls. Both materials are readily available and sourced from the local area. We used locally sourced northern oak wood for the interior trim. The black cherry trees that were removed were utilized as hardwood flooring for the home we designed next door.
Mechanical systems were carefully designed to obtain a high level of efficiency. The pool room has a separate, and rather unique, heating system. The heat recovered as part of the dehumidification and cooling process is re-directed to maintain the water temperature in the pool. This process allows what would have been wasted heat energy to be re-captured and utilized. We carefully designed this system as a negative pressure room to control both humidity and ensure that odors from the pool would not be detectable in the house. The underground character of the pool room also allowed it to be highly insulated and sealed for high energy efficiency. The disadvantage was a sacrifice on natural day lighting around the entire room. A commercial skylight, with reflective coatings, was added through the lawn-covered roof. The skylight added a lot of natural daylight and was a natural chase to recover warm humid air and supply new cooled and dehumidified air back into the enclosed space below. Landscaping was restored with primarily native plant and tree materials, which required little long term maintenance. The dedicated nature area is thriving with more wildlife than originally on site when the property was undeveloped. It is rare to be on site and to not see numerous wild turkey, white tail deer, waterfowl and small animals native to the area. This home provides a good example of how the needs of a luxury estate style home can nestle comfortably into an existing environment and ensure that the natural setting is not only maintained but protected for future generations.
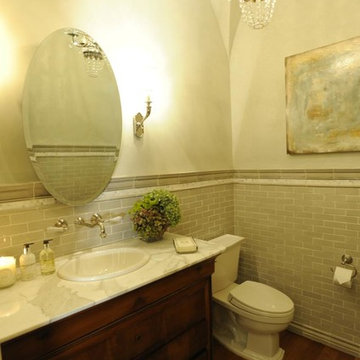
Inspiration för mellanstora klassiska toaletter, med en toalettstol med separat cisternkåpa, beige kakel, mellanmörkt trägolv, skåp i shakerstil, skåp i mellenmörkt trä, porslinskakel, vita väggar, ett nedsänkt handfat och marmorbänkskiva

洗面コーナー/
Photo by:ジェ二イクス 佐藤二郎
Foto på ett mellanstort skandinaviskt beige toalett, med öppna hyllor, vita skåp, vit kakel, mosaik, vita väggar, ljust trägolv, ett nedsänkt handfat, träbänkskiva, beiget golv och en toalettstol med hel cisternkåpa
Foto på ett mellanstort skandinaviskt beige toalett, med öppna hyllor, vita skåp, vit kakel, mosaik, vita väggar, ljust trägolv, ett nedsänkt handfat, träbänkskiva, beiget golv och en toalettstol med hel cisternkåpa
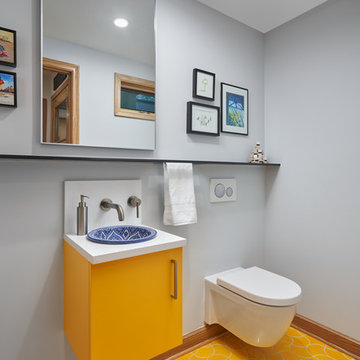
Bild på ett funkis vit vitt toalett, med släta luckor, gula skåp, en vägghängd toalettstol, grå väggar, ett nedsänkt handfat och gult golv
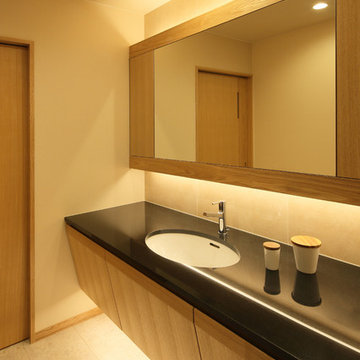
洗面台
Foto på ett orientaliskt toalett, med släta luckor, skåp i mellenmörkt trä, beige väggar, ett nedsänkt handfat och beiget golv
Foto på ett orientaliskt toalett, med släta luckor, skåp i mellenmörkt trä, beige väggar, ett nedsänkt handfat och beiget golv
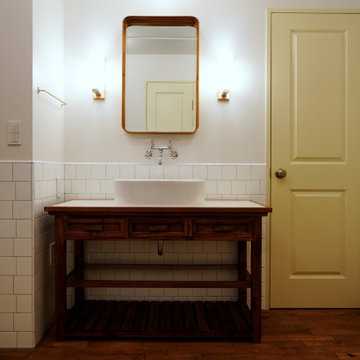
Sink on the Hallway,
Inspiration för moderna vitt toaletter, med möbel-liknande, skåp i mörkt trä, vit kakel, porslinskakel, vita väggar, mörkt trägolv, ett nedsänkt handfat, träbänkskiva och brunt golv
Inspiration för moderna vitt toaletter, med möbel-liknande, skåp i mörkt trä, vit kakel, porslinskakel, vita väggar, mörkt trägolv, ett nedsänkt handfat, träbänkskiva och brunt golv
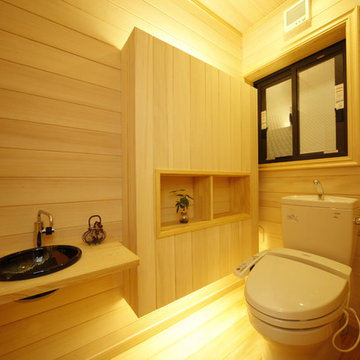
Foto på ett mellanstort funkis beige toalett, med möbel-liknande, skåp i ljust trä, en toalettstol med hel cisternkåpa, beige kakel, beige väggar, ljust trägolv, ett nedsänkt handfat, träbänkskiva och beiget golv
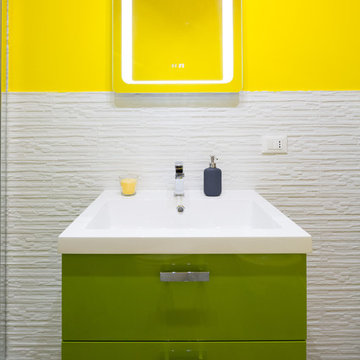
Questa casa è stata realizzata con Intervento di solo arredo su misura senza opere edili
fotografie Marco Curatolo
Idéer för att renovera ett litet funkis toalett, med öppna hyllor, gröna skåp, en toalettstol med hel cisternkåpa, vit kakel, porslinskakel, gula väggar, mellanmörkt trägolv, ett nedsänkt handfat, bänkskiva i akrylsten och grått golv
Idéer för att renovera ett litet funkis toalett, med öppna hyllor, gröna skåp, en toalettstol med hel cisternkåpa, vit kakel, porslinskakel, gula väggar, mellanmörkt trägolv, ett nedsänkt handfat, bänkskiva i akrylsten och grått golv
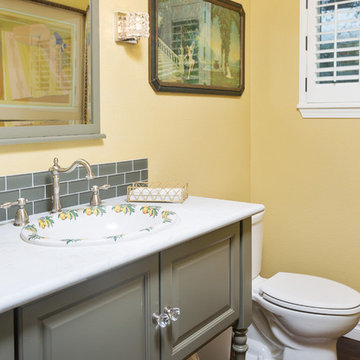
Idéer för ett litet klassiskt vit toalett, med luckor med upphöjd panel, gröna skåp, en toalettstol med separat cisternkåpa, gul kakel, gula väggar, ett nedsänkt handfat och bänkskiva i kvarts
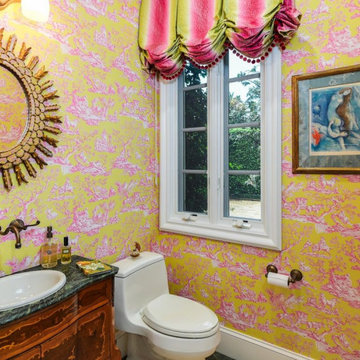
Exempel på ett mellanstort klassiskt grön grönt toalett, med möbel-liknande, skåp i mörkt trä, en toalettstol med hel cisternkåpa, gula väggar, ett nedsänkt handfat och grönt golv
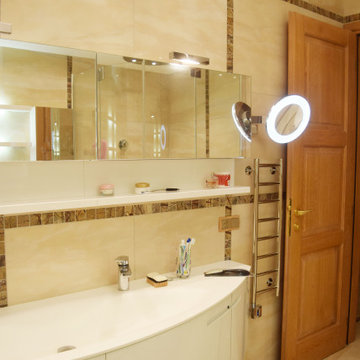
Квартира 120 м2 для творческой многодетной семьи. Дом современной постройки расположен в исторической части Москвы – на Патриарших прудах. В интерьере удалось соединить классические и современные элементы. Гостиная , спальня родителей и младшей дочери выполнены с применением элементов классики, а общие пространства, комнаты детей – подростков , в современном , скандинавском стиле. В столовой хорошо вписался в интерьер антикварный буфет, который совсем не спорит с окружающей современной мебелью. Мебель во всех комнатах выполнена по индивидуальному проекту, что позволило максимально эффективно использовать пространство. При оформлении квартиры использованы в основном экологически чистые материалы - дерево, натуральный камень, льняные и хлопковые ткани.
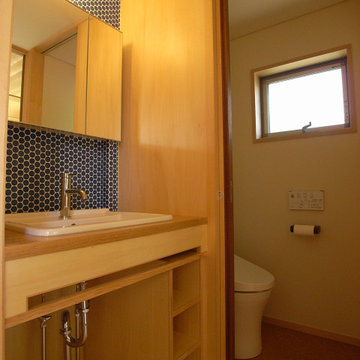
Idéer för orientaliska brunt toaletter, med öppna hyllor, skåp i mellenmörkt trä, en toalettstol med hel cisternkåpa, blå kakel, glaskakel, beige väggar, plywoodgolv, ett nedsänkt handfat, träbänkskiva och brunt golv
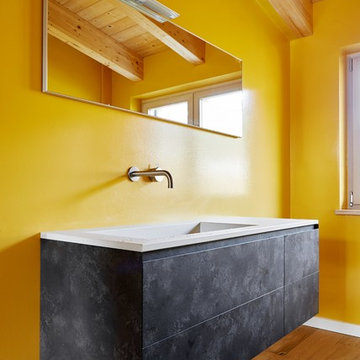
Idéer för att renovera ett litet funkis toalett, med släta luckor, grå skåp, gula väggar, mellanmörkt trägolv, ett nedsänkt handfat och beiget golv
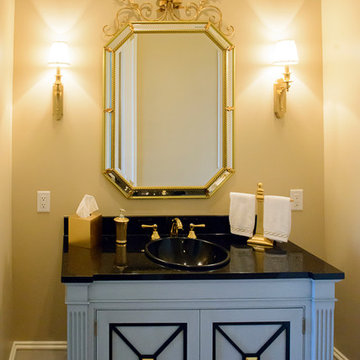
Powder Black Galaxy Room. Black Galaxy Granite. Sink bowl also in black galaxy granite. Gold fixtures. Black trim cabinet faces. Very elegant!
Bild på ett funkis toalett, med ett nedsänkt handfat, luckor med upphöjd panel, blå skåp, granitbänkskiva, svart kakel och beige väggar
Bild på ett funkis toalett, med ett nedsänkt handfat, luckor med upphöjd panel, blå skåp, granitbänkskiva, svart kakel och beige väggar
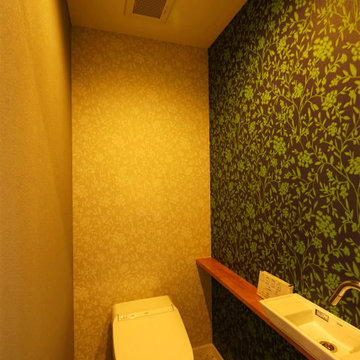
Inspiration för mellanstora 60 tals toaletter, med gröna väggar, ett nedsänkt handfat och beiget golv
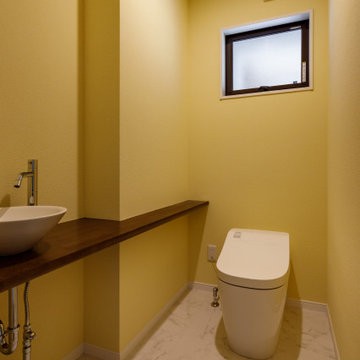
淡い色で柔らかく
Idéer för ett lantligt toalett, med skåp i mörkt trä, en toalettstol med hel cisternkåpa, beige väggar, vinylgolv, ett nedsänkt handfat, träbänkskiva och vitt golv
Idéer för ett lantligt toalett, med skåp i mörkt trä, en toalettstol med hel cisternkåpa, beige väggar, vinylgolv, ett nedsänkt handfat, träbänkskiva och vitt golv
50 foton på gult toalett, med ett nedsänkt handfat
1