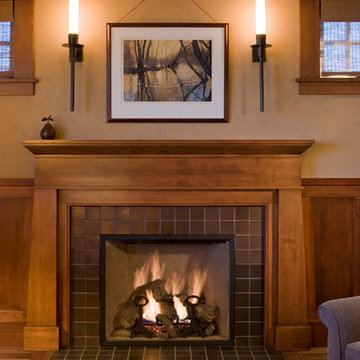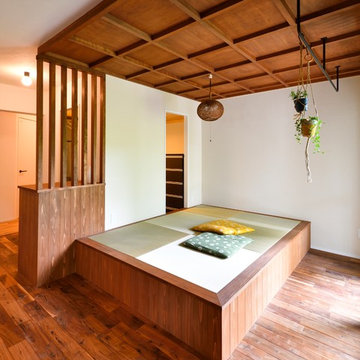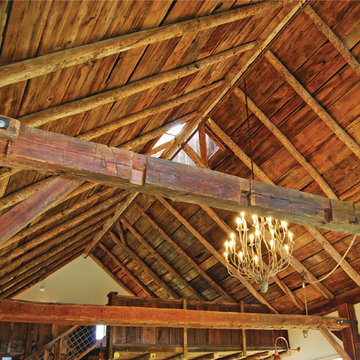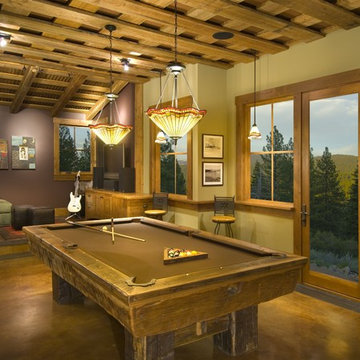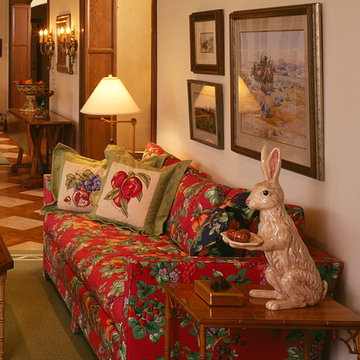10 844 foton på gult, träton allrum
Sortera efter:
Budget
Sortera efter:Populärt i dag
161 - 180 av 10 844 foton
Artikel 1 av 3

Idéer för rustika allrum, med ett bibliotek, mellanmörkt trägolv, en standard öppen spis, en spiselkrans i sten och brunt golv
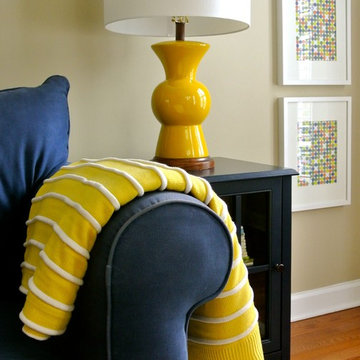
design by christina britt lewis, photography by angela statzer
Inredning av ett eklektiskt allrum
Inredning av ett eklektiskt allrum
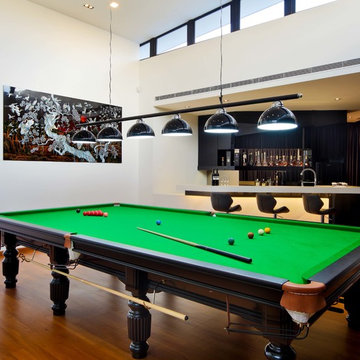
Chee Keong Photography
Asiatisk inredning av ett allrum, med vita väggar
Asiatisk inredning av ett allrum, med vita väggar

Foto på ett mellanstort vintage allrum med öppen planlösning, med mörkt trägolv, en standard öppen spis, en väggmonterad TV, beige väggar och en spiselkrans i trä
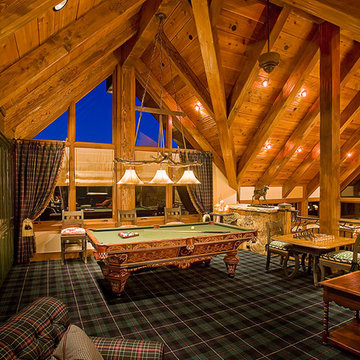
The Game Room tells the story of an iconic national park lodge with its robust timbers and tartan carpet.
Rustik inredning av ett mellanstort allrum på loftet, med heltäckningsmatta
Rustik inredning av ett mellanstort allrum på loftet, med heltäckningsmatta
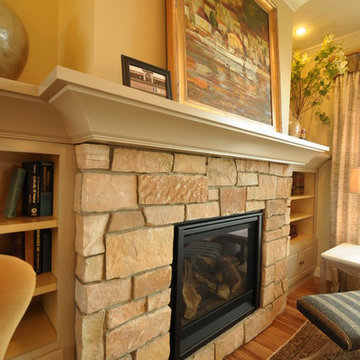
This fireplace used Desert Ashlar. It is a sandstone with a velvet feel.
Idéer för ett klassiskt allrum
Idéer för ett klassiskt allrum
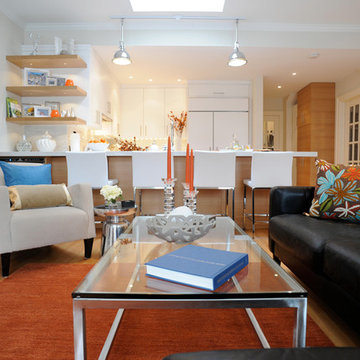
Inspiration för mellanstora maritima allrum med öppen planlösning, med vita väggar, ljust trägolv och beiget golv
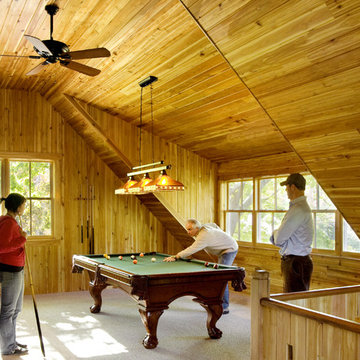
Jacob Lilley Architects
Location: Lincoln, MA, USA
A traditional Cape Home serves as the backdrop for the addition of a new two story garage. The design and scale remain respectful to the proportions and simplicity of the main house. In addition to a new two car garage, the project includes first level mud and laundry rooms, a family recreation room on the second level, and an open stair providing access from the existing kitchen. The interiors are finished in a tongue and groove cedar for durability and its warm appearance.

The family room is the primary living space in the home, with beautifully detailed fireplace and built-in shelving surround, as well as a complete window wall to the lush back yard. The stained glass windows and panels were designed and made by the homeowner.

Greg Premru
Idéer för att renovera ett vintage allrum, med ett bibliotek, bruna väggar, mörkt trägolv, en inbyggd mediavägg och brunt golv
Idéer för att renovera ett vintage allrum, med ett bibliotek, bruna väggar, mörkt trägolv, en inbyggd mediavägg och brunt golv

Inspiration för ett mycket stort rustikt allrum med öppen planlösning, med en hemmabar, mellanmörkt trägolv, en standard öppen spis, en spiselkrans i sten och en inbyggd mediavägg
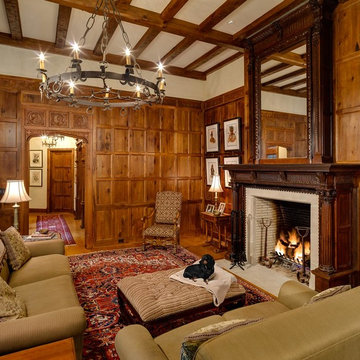
My clients had always been inspired by the grand Tudor Revival homes of the early 20th century and commissioned Hull Historical to recreate the authentic custom millwork, paneling and doors for their new Tudor Revival home. Our inspiration came from 2 great English homes, Stan Hywett, a great Tudor Revival home in Ohio, built for the founder of Goodyear Tires. Also, the Woodbine Mansion, built in 1911 for the son of the Pabst Brewing Company. We were fortunate to purchase three rooms of architectural millwork from the woodbine home, which was originally fabricated by the Huber Company of New York. Upon completion of this project, the architectural salvage comprised 15% of the final quantity of paneling installed. The remainder was custom fabricated by Hull Historical at our shop in Fort Worth, TX and installed at the clients home.
The commission, based on historic precedent, constituted antique paneling on the main floor, beamed ceilings and all the doors in the home. The new paneling, including the kitchen cabinetry is made from a combination of new quarter-sawn white oak and antique white oak salvaged from old barns and buildings. All the oak was fumed in an ammonia-filled chamber to produce a cocoa color and deep feel giving the millwork rough character and a timeless look that my client loved.
The millwork also served to give the home a hierarchy, with simple paneling combined with board and batten doors downstairs, then more ornate paneling, with carvings on the main floor. Additionally, the main floor features mostly 8 and 10 panel doors. All woodwork was hand-pegged with oak pegs. Some of the paneling features a unique Mason’s Miter, a historic joinery technique inspired from stone work.
For more information on residential renovation and new construction projects by Hull Historical, visit http://brenthullcompanies.com/residential.html
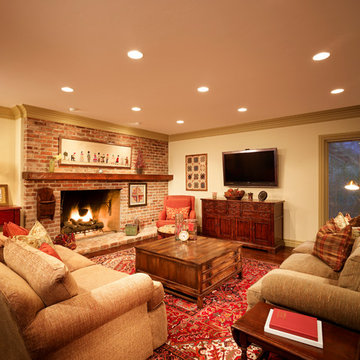
Inredning av ett lantligt mellanstort allrum med öppen planlösning, med vita väggar, mellanmörkt trägolv, en standard öppen spis, en spiselkrans i tegelsten och en väggmonterad TV
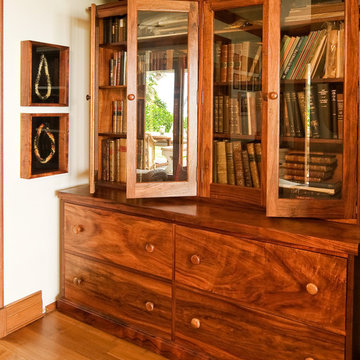
Collection of homes depicting designs of “Hawaiian Cottage Style”
Photography by Pablo McLoud
Waipio Mauka Cottage – Stylish Classic Beach Cottage – Colorful Retro Beach Cottage – Kukio Guest Cottage
10 844 foton på gult, träton allrum
9
