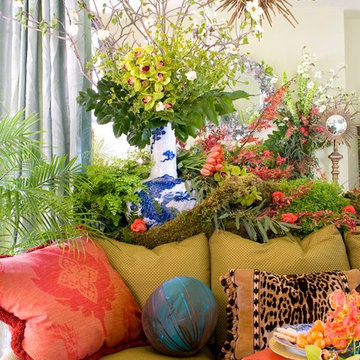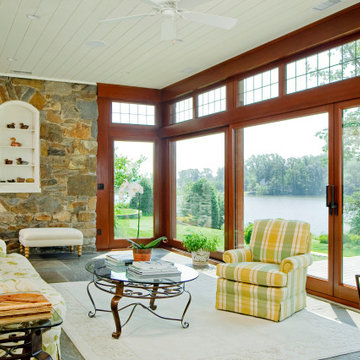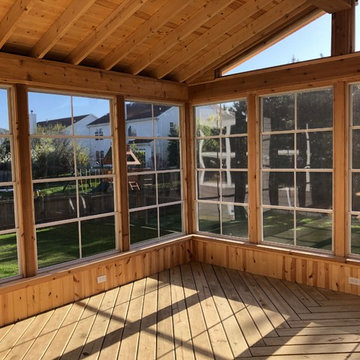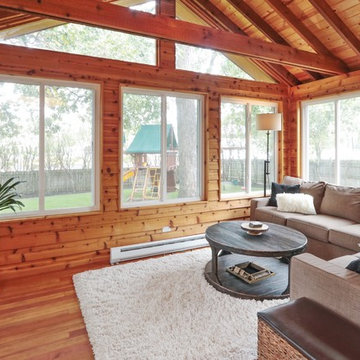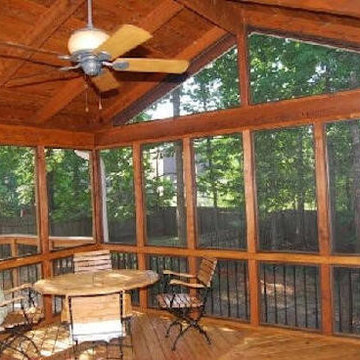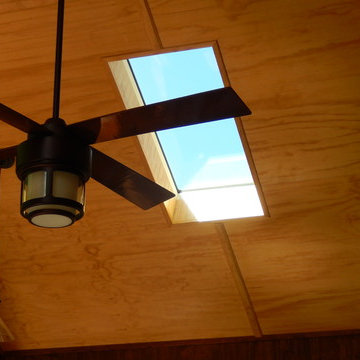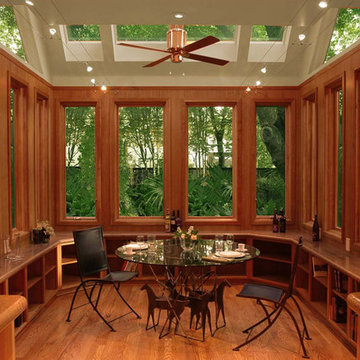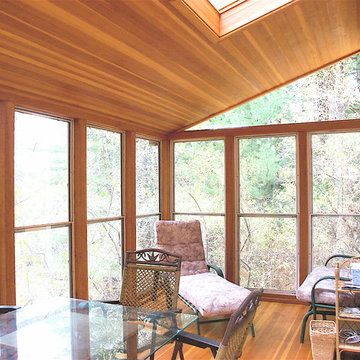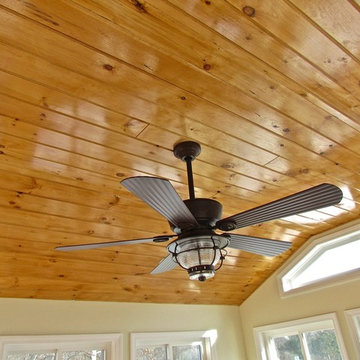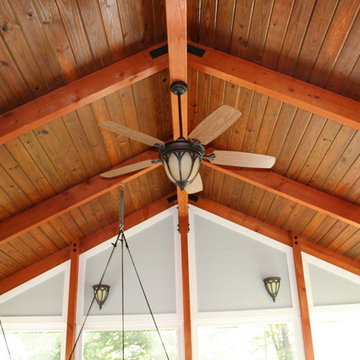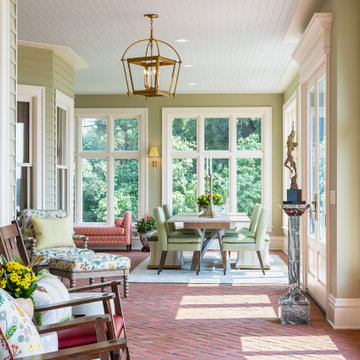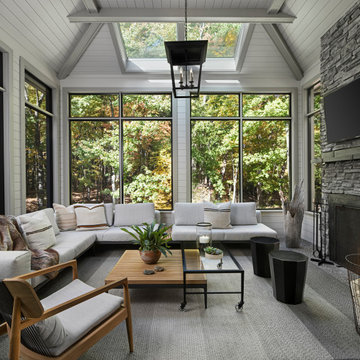865 foton på gult, träton uterum
Sortera efter:
Budget
Sortera efter:Populärt i dag
61 - 80 av 865 foton
Artikel 1 av 3

Sunroom is attached to back of garage, and includes a real masonry Rumford fireplace. French doors on three sides open to bluestone terraces and gardens. Plank door leads to garage. Ceiling and board and batten walls were whitewashed to contrast with stucco. Floor and terraces are bluestone. David Whelan photo
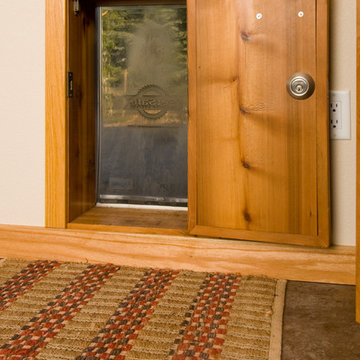
Home remodel by HighCraft Builders. Photography by Harper Point Photography
Idéer för vintage uterum
Idéer för vintage uterum
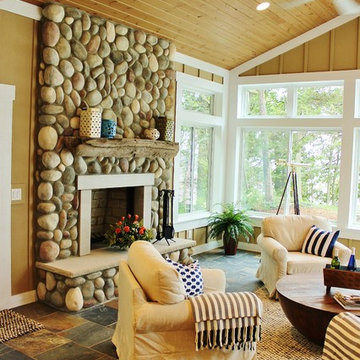
This incredible Cottage Home lake house sits atop a Lake Michigan shoreline bluff, taking in all the sounds and views of the magnificent lake. This custom built, LEED Certified home boasts of over 5,100 sq. ft. of living space – 6 bedrooms including a dorm room and a bunk room, 5 baths, 3 inside living spaces, porches and patios, and a kitchen with beverage pantry that takes the cake. The 4-seasons porch is where all guests desire to stay – welcomed by the peaceful wooded surroundings and blue hues of the great lake.
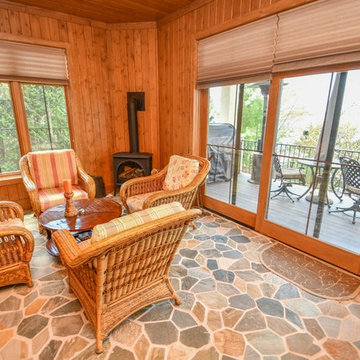
Photography by Rathbun Photography
Inspiration för ett mellanstort rustikt uterum, med skiffergolv, en öppen vedspis, tak och flerfärgat golv
Inspiration för ett mellanstort rustikt uterum, med skiffergolv, en öppen vedspis, tak och flerfärgat golv
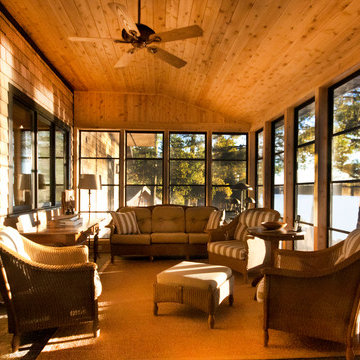
Dewson Architects
Inredning av ett klassiskt stort uterum, med mellanmörkt trägolv och tak
Inredning av ett klassiskt stort uterum, med mellanmörkt trägolv och tak
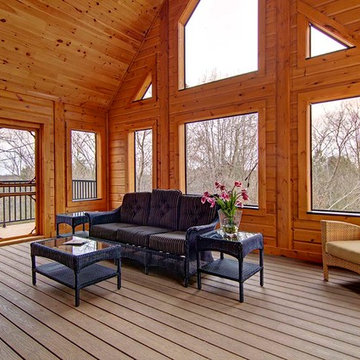
The Denver is very practical, and designed for those who favor the open room concept. At over 2700 square feet, it has substantial living space. The living room and kitchen areas are perfect for gathering, and the generous screened in room completes the picture perfect main floor. The loft is open to below and includes a beautiful large master bedroom. With a cathedral ceiling and abundance of windows, this design lets in tons of light, enhancing the most spectacular views. www.timberblock.com
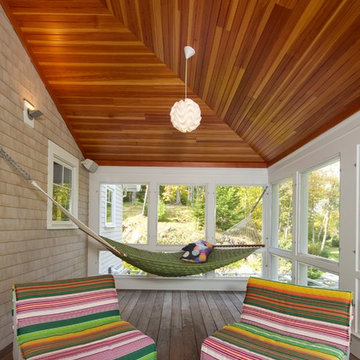
David Clough Photography
Inspiration för mellanstora moderna uterum, med mellanmörkt trägolv, tak och brunt golv
Inspiration för mellanstora moderna uterum, med mellanmörkt trägolv, tak och brunt golv
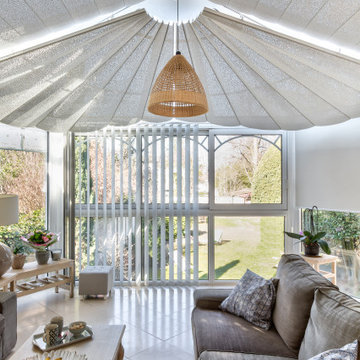
Stores HABANIKO et OASIS en toiture, stores CALIFORNIEN et VERTIGO en parties verticales, toiles 323 ivoire.
Idéer för att renovera ett funkis uterum
Idéer för att renovera ett funkis uterum
865 foton på gult, träton uterum
4
