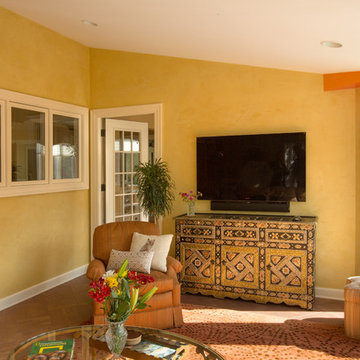39 foton på gult uterum
Sortera efter:
Budget
Sortera efter:Populärt i dag
1 - 20 av 39 foton
Artikel 1 av 3
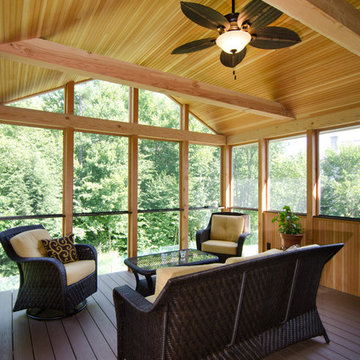
Idéer för att renovera ett mellanstort vintage uterum, med mörkt trägolv och tak

An eclectic Sunroom/Family Room with European design. Photography by Jill Buckner Photo
Exempel på ett stort klassiskt uterum, med mellanmörkt trägolv, en standard öppen spis, en spiselkrans i trä, tak och brunt golv
Exempel på ett stort klassiskt uterum, med mellanmörkt trägolv, en standard öppen spis, en spiselkrans i trä, tak och brunt golv

Photographer: Gordon Beall
Builder: Tom Offutt, TJO Company
Architect: Richard Foster
Foto på ett stort shabby chic-inspirerat uterum, med travertin golv, tak och beiget golv
Foto på ett stort shabby chic-inspirerat uterum, med travertin golv, tak och beiget golv
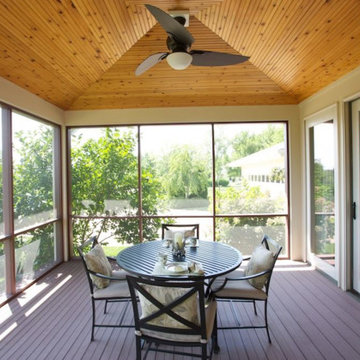
screened porches on left and right side of house. Qualities of Vastu -- abundant natural east light and air flow. Appropriate location for dining.
Bild på ett stort maritimt uterum, med målat trägolv, tak och brunt golv
Bild på ett stort maritimt uterum, med målat trägolv, tak och brunt golv
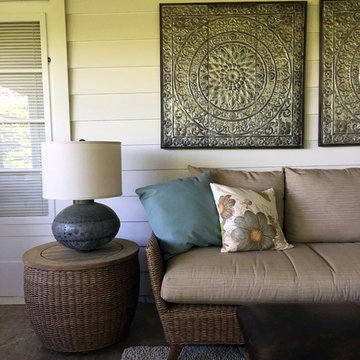
Comfortable casual Sunroom in Brookfield to be used as a space for dining and relaxing.
Inspiration för mellanstora eklektiska uterum, med vinylgolv och tak
Inspiration för mellanstora eklektiska uterum, med vinylgolv och tak
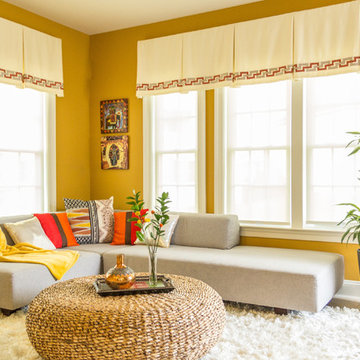
This family wanted to give their sunroom a modern, colorful feel with hints of their Indian culture. The Ganesh statue they purchased in India sits on a rustic modern console table and is surrounded by colorful art and accessoreis. Liz Ernest Photography
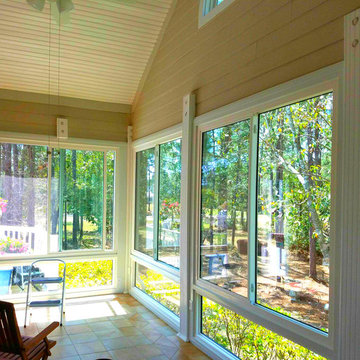
St. James Plantation is the #1-selling community in the Coastal Carolinas, found in beautiful Southport, NC, 30 minutes south of historic Wilmington and an hour north of Myrtle Beach, SC. Offering completed first-class amenities and a variety of real estate opportunities. Every real estate opportunity is presented with the option to remodel the screened-in porch. This homeowner took advantage of the opportunity and remodeled his space into a four-season, glass sunroom.
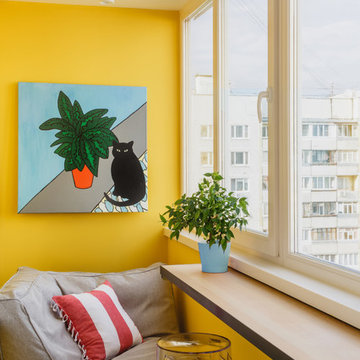
Планировочное решение: Миловзорова Наталья
Концепция: Миловзорова Наталья
Визуализация: Мовляйко Роман
Рабочая документация: Миловзорова Наталья, Царевская Ольга
Спецификация и смета: Царевская Ольга
Закупки: Миловзорова Наталья, Царевская Ольга
Авторский надзор: Миловзорова Наталья, Царевская Ольга
Фотограф: Лоскутов Михаил
Стиль: Соболева Дарья
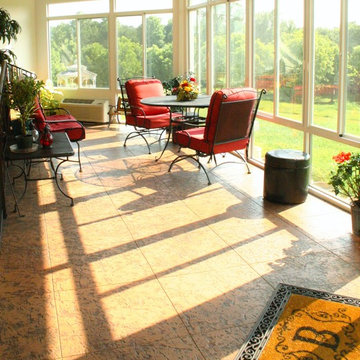
These costumers had us install this beautiful and durable concrete floor, which helped to make this the perfect place for morning coffee! By Alexander Concrete and Construction
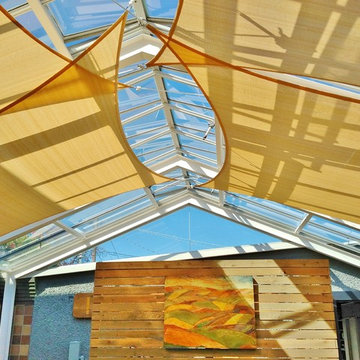
Modern inredning av ett stort uterum, med takfönster och ljust trägolv
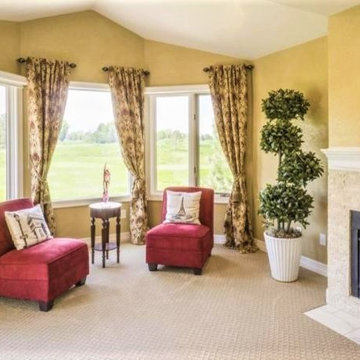
Large Bay Window with Tieback Drapery Panels
Exempel på ett stort lantligt uterum, med heltäckningsmatta, en standard öppen spis och tak
Exempel på ett stort lantligt uterum, med heltäckningsmatta, en standard öppen spis och tak
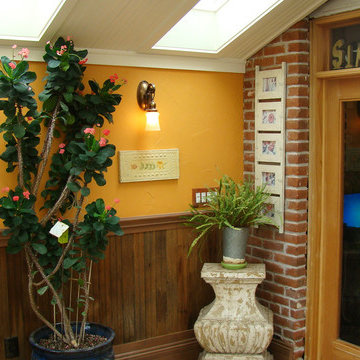
second story sunroom addition
R Garrision Photograghy
Bild på ett litet lantligt uterum, med travertin golv, takfönster och flerfärgat golv
Bild på ett litet lantligt uterum, med travertin golv, takfönster och flerfärgat golv
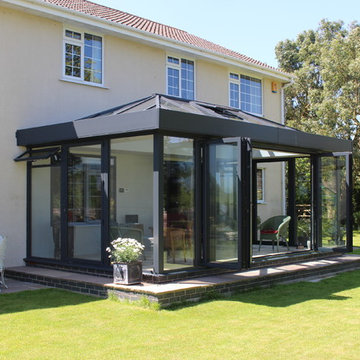
Aluminium Skyroom in Somerset
Inspiration för stora moderna uterum, med klinkergolv i porslin, glastak och beiget golv
Inspiration för stora moderna uterum, med klinkergolv i porslin, glastak och beiget golv
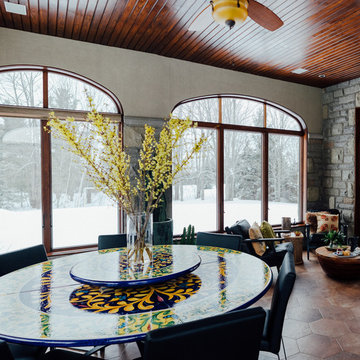
Christian Mackie
Eklektisk inredning av ett stort uterum, med klinkergolv i terrakotta, tak och brunt golv
Eklektisk inredning av ett stort uterum, med klinkergolv i terrakotta, tak och brunt golv
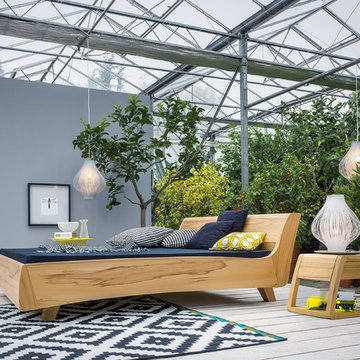
Modernes Massivholzbett Balena
Exempel på ett stort industriellt uterum, med ljust trägolv, glastak och vitt golv
Exempel på ett stort industriellt uterum, med ljust trägolv, glastak och vitt golv
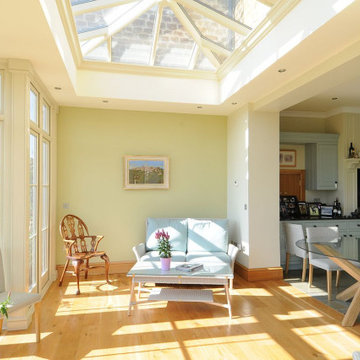
This orangery in rural Warwickshire was built as a link from the house to the garden with a sitting area between. It was opened up to the kitchen which allowed a lot more light to into the home. The clients have a formal rose garden and lawns which they can now enjoy from the comfort and warmth of their armchairs.
Incorporating full length windows and a high roof in this design brings lots of light, and the tastefully furnished space enables the clients to enjoy the natural environment all year round. The clients were full of praise for the David Salisbury team and were thrilled with the new addition to their home.
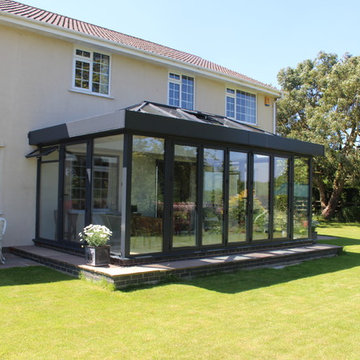
Aluminium Skyroom
Exempel på ett stort modernt uterum, med klinkergolv i porslin, glastak och beiget golv
Exempel på ett stort modernt uterum, med klinkergolv i porslin, glastak och beiget golv
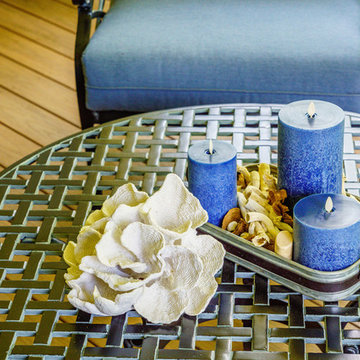
Idéer för mellanstora vintage uterum, med mellanmörkt trägolv, tak och brunt golv
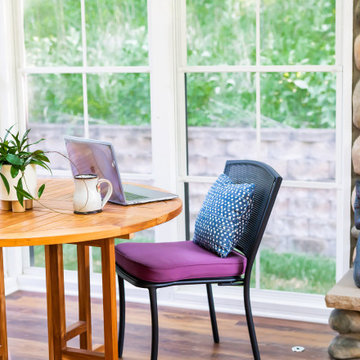
Incorporating bold colors and patterns, this project beautifully reflects our clients' dynamic personalities. Clean lines, modern elements, and abundant natural light enhance the home, resulting in a harmonious fusion of design and personality.
The sun porch is a bright and airy retreat with cozy furniture with pops of purple, a hanging chair in the corner for relaxation, and a functional desk. A captivating stone-clad fireplace is the centerpiece, making it a versatile and inviting space.
---
Project by Wiles Design Group. Their Cedar Rapids-based design studio serves the entire Midwest, including Iowa City, Dubuque, Davenport, and Waterloo, as well as North Missouri and St. Louis.
For more about Wiles Design Group, see here: https://wilesdesigngroup.com/
To learn more about this project, see here: https://wilesdesigngroup.com/cedar-rapids-modern-home-renovation
39 foton på gult uterum
1
