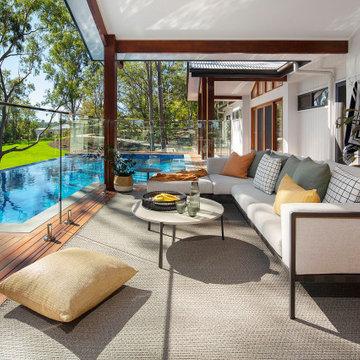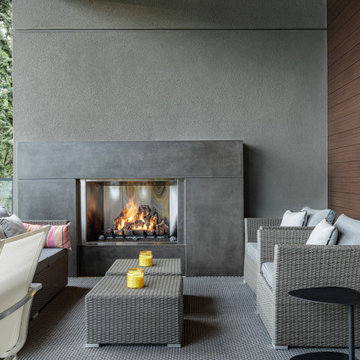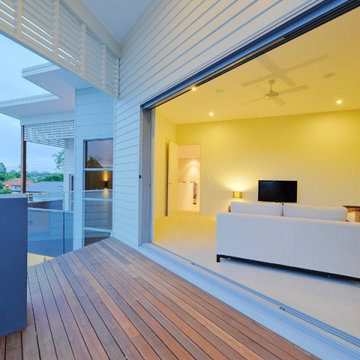Sortera efter:
Budget
Sortera efter:Populärt i dag
1 - 12 av 12 foton
Artikel 1 av 3
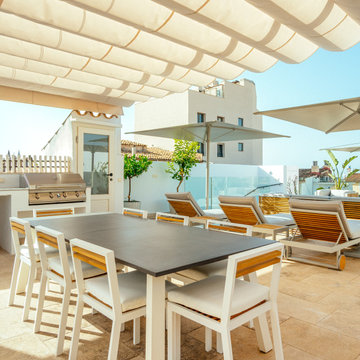
Idéer för att renovera en medelhavsstil terrass, med räcke i glas

Louisa, San Clemente Coastal Modern Architecture
The brief for this modern coastal home was to create a place where the clients and their children and their families could gather to enjoy all the beauty of living in Southern California. Maximizing the lot was key to unlocking the potential of this property so the decision was made to excavate the entire property to allow natural light and ventilation to circulate through the lower level of the home.
A courtyard with a green wall and olive tree act as the lung for the building as the coastal breeze brings fresh air in and circulates out the old through the courtyard.
The concept for the home was to be living on a deck, so the large expanse of glass doors fold away to allow a seamless connection between the indoor and outdoors and feeling of being out on the deck is felt on the interior. A huge cantilevered beam in the roof allows for corner to completely disappear as the home looks to a beautiful ocean view and Dana Point harbor in the distance. All of the spaces throughout the home have a connection to the outdoors and this creates a light, bright and healthy environment.
Passive design principles were employed to ensure the building is as energy efficient as possible. Solar panels keep the building off the grid and and deep overhangs help in reducing the solar heat gains of the building. Ultimately this home has become a place that the families can all enjoy together as the grand kids create those memories of spending time at the beach.
Images and Video by Aandid Media.
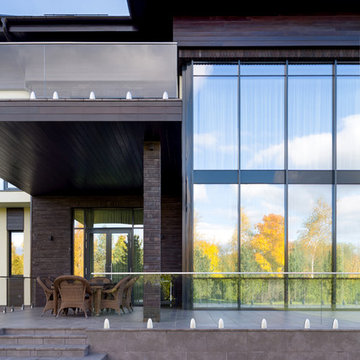
Архитекторы: Дмитрий Глушков, Фёдор Селенин; Фото: Антон Лихтарович
Foto på en stor nordisk veranda på baksidan av huset, med utekök, naturstensplattor, markiser och räcke i glas
Foto på en stor nordisk veranda på baksidan av huset, med utekök, naturstensplattor, markiser och räcke i glas
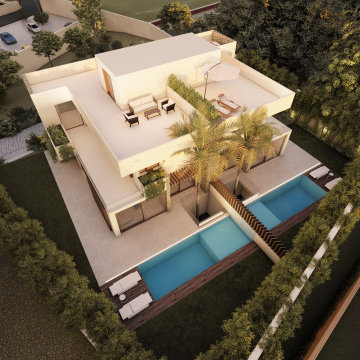
Las viviendas Caliza se encuentran a los pies de la Serra Gelada y a tan sólo 6 minutos de la Playa del Albir (Alicante).
Con un diseño actual y vanguardista nacen estas dos viviendas pareadas con vistas panorámicas al Mar Mediterráneo, con orientación Sur e inundadas de luz natural en su interior.
Ambas viviendas cuentan con 3 dormitorios y 3 baños, ascensor, sótano, piscina privada y terraza solárium con vistas panorámicas.
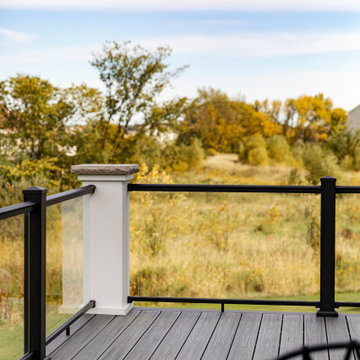
This great deck and porch combo gives our homeowners the best of both worlds. Deck side, Trex Island Mist was installed for the flooring. Afco glass railing gives a clean open view to the expansive backyard. In the porch our homeowner went with LVT on the flooring for easy maintenance and Indoor feel to their outdoor space. They added a Marquis fireplace to add warmth on those cool nights. Sunspace window and screen combo gives the option for opening the room up without the annoyance of bugs or closing them with the vinyl panels to keep the wind and rain out.
afcocolumnsandrailings
marquisfireplaces.net
Trexcompany
floorsofdistinction.com
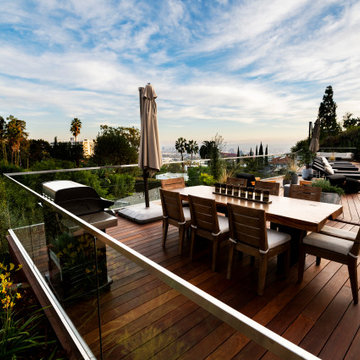
Inspiration för stora eklektiska terrasser på baksidan av huset, med räcke i glas
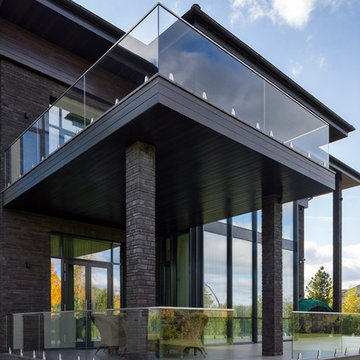
Архитекторы: Дмитрий Глушков, Фёдор Селенин; Фото: Антон Лихтарович
Idéer för stora industriella verandor på baksidan av huset, med naturstensplattor, takförlängning och räcke i glas
Idéer för stora industriella verandor på baksidan av huset, med naturstensplattor, takförlängning och räcke i glas
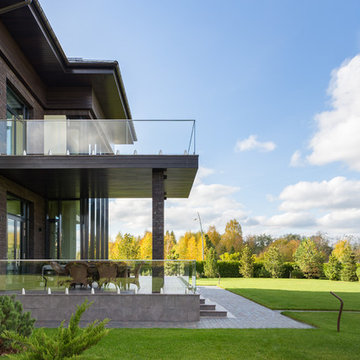
Архитекторы: Дмитрий Глушков, Фёдор Селенин; Фото: Антон Лихтарович
Idéer för att renovera en stor funkis veranda på baksidan av huset, med utekök, kakelplattor, markiser och räcke i glas
Idéer för att renovera en stor funkis veranda på baksidan av huset, med utekök, kakelplattor, markiser och räcke i glas
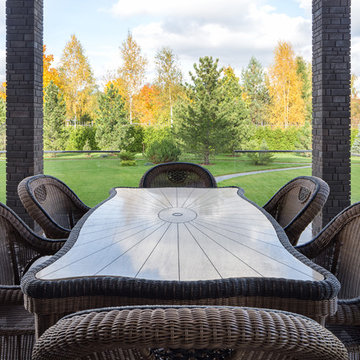
Архитекторы: Дмитрий Глушков, Фёдор Селенин; Фото: Антон Лихтарович
Inspiration för en stor industriell terrass på baksidan av huset, med markiser, utekök och räcke i glas
Inspiration för en stor industriell terrass på baksidan av huset, med markiser, utekök och räcke i glas
12 foton på gult utomhusdesign, med räcke i glas
1






