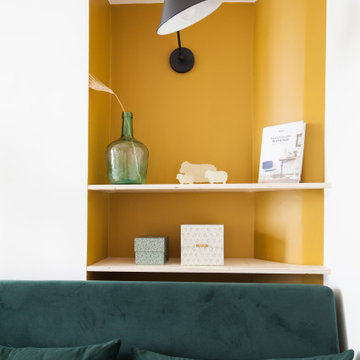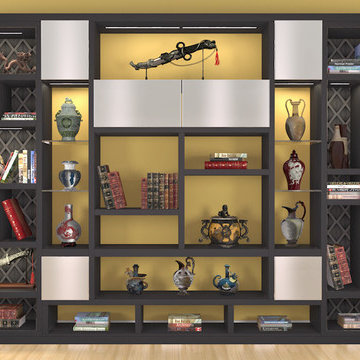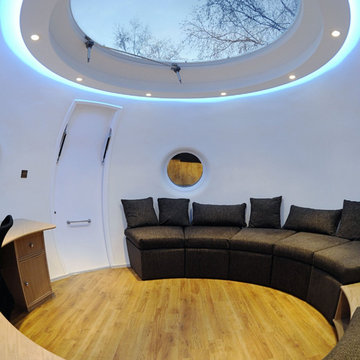523 foton på gult vardagsrum
Sortera efter:
Budget
Sortera efter:Populärt i dag
1 - 20 av 523 foton
Artikel 1 av 3

The library is a room within a room -- an effect that is enhanced by a material inversion; the living room has ebony, fired oak floors and a white ceiling, while the stepped up library has a white epoxy resin floor with an ebony oak ceiling.

Isokern Standard fireplace with beige firebrick in running bond pattern. Gas application.
Idéer för små lantliga separata vardagsrum, med ett finrum, gula väggar, heltäckningsmatta, en standard öppen spis, en spiselkrans i sten och grönt golv
Idéer för små lantliga separata vardagsrum, med ett finrum, gula väggar, heltäckningsmatta, en standard öppen spis, en spiselkrans i sten och grönt golv

Inredning av ett modernt litet allrum med öppen planlösning, med vita väggar, betonggolv och en väggmonterad TV
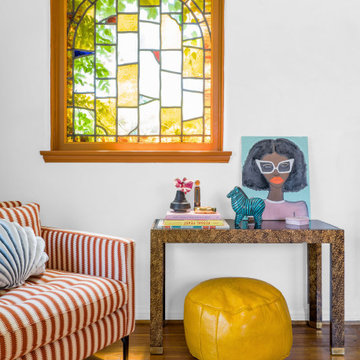
Eklektisk inredning av ett mellanstort separat vardagsrum, med ett finrum, vita väggar, mellanmörkt trägolv, en standard öppen spis, en spiselkrans i trä och brunt golv
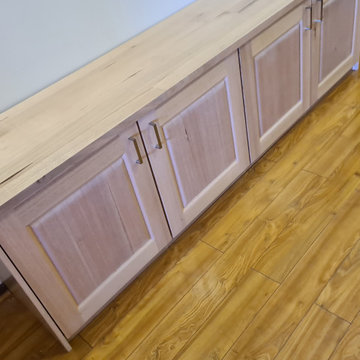
This stunning unit is made from sustainable Australian Victorian Ash, it is finished with a high gloss and Beeswax polish. Every component of this extremely heavy technical unit was handmade. Short of a fire or a natural disaster of devastating proportions this unit is made to last. It is truly a work of art.
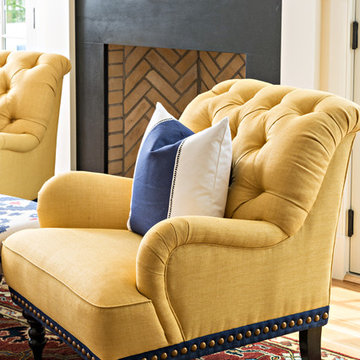
Klassisk inredning av ett mellanstort allrum med öppen planlösning, med beige väggar, mellanmörkt trägolv, en standard öppen spis, en spiselkrans i metall, en väggmonterad TV, ett finrum och brunt golv

A complete refurbishment of an elegant Victorian terraced house within a sensitive conservation area. The project included a two storey glass extension and balcony to the rear, a feature glass stair to the new kitchen/dining room and an en-suite dressing and bathroom. The project was constructed over three phases and we worked closely with the client to create their ideal solution.

This is the side view from inside this apartment complex in San Diego of our glass overhead doors being used for living room divisions.
The modern touch and look of these doors is extremely versatile.
Sarah F.
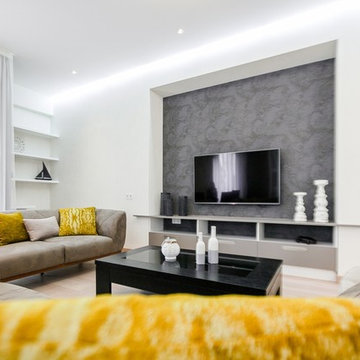
The house is spacious and the interior was designed in a manner, which kept this aspect highlighted: the entrance corridor leads to the large open area, uniting the kitchen, the living room and the dining room; The guest room wall, concealing the wardrobe, has two large incisions, making the wardrobe still part of the bedroom. Compelling design choice was also made for the master bedroom, where two sinks are not shying away from eye, but are rather put on display, as integral element of the bedroom.
CREDITS
Project Leader: Beka Pkhakadze
Copywriter: Mika Motskobili
Photos: Beka Pkhakadze
Location: Tbilisi / Georgia
Type: Residential Interior
Site: 210 sq.m.
Year: 2014
Status: Complete
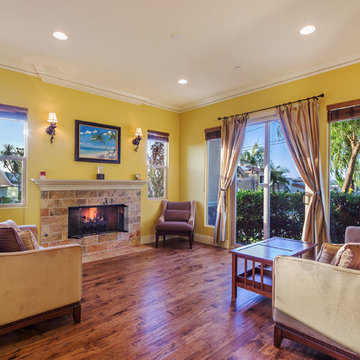
J Jorgensen - Architectural Photographer
Inredning av ett medelhavsstil litet allrum med öppen planlösning, med gula väggar, mellanmörkt trägolv, en standard öppen spis och en spiselkrans i trä
Inredning av ett medelhavsstil litet allrum med öppen planlösning, med gula väggar, mellanmörkt trägolv, en standard öppen spis och en spiselkrans i trä
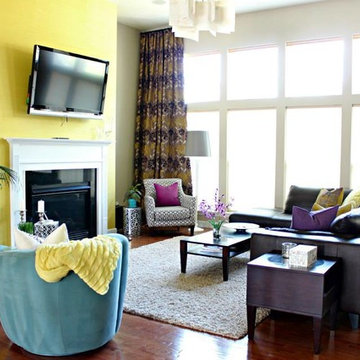
Artsy + Airy Open Concept Living - Working with an open concept space can have its advantages...spaces often appear larger, lots of natural sunlight, great for entertaining. However, often times, the caviot is that you have to commit to a concept and keep it cohesive throughout, which can present some challenges when it comes to design. Collectively, the entry, dining, living and kitchen were all open to the centered stairwell that somewhat divided the spaces. Creating a color palette that could work throughout the main floor was simple once the window treatment fabric was discovered and locked down. Golds, purples and accent of turquoise in the chairs the homeowner already owned, creating an interesting color way the moment you entered through the front door. Infusing texture with the citron sea grass-grass cloth wall covering, consistent with the fireplace/TV combo, creating one focal point in each space is key to your survival with an open floor plan. [if you would like 4 Simple tips on creating one focal point with a fireplace and TV click here!] A great layout and spacial plan will create an even flow between spaces, creating a space within a space. Create small interesting and beautifully styled spaces to inspire conversation and invite guests in. Here are our favorite project images!

Современный дизайн интерьера гостиной, контрастные цвета, скандинавский стиль. Сочетание белого, черного и желтого. Желтые панели, серый диван.
Inspiration för små nordiska vardagsrum, med gula väggar, beiget golv och laminatgolv
Inspiration för små nordiska vardagsrum, med gula väggar, beiget golv och laminatgolv
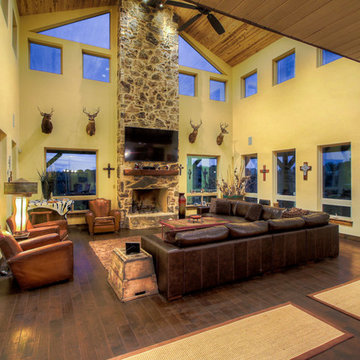
Idéer för stora rustika allrum med öppen planlösning, med vita väggar, mörkt trägolv, en standard öppen spis, en spiselkrans i sten och en väggmonterad TV
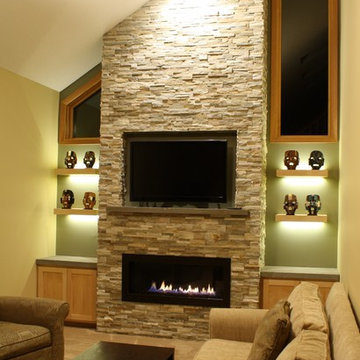
Inspiration för mellanstora klassiska separata vardagsrum, med beige väggar, heltäckningsmatta, en bred öppen spis, en spiselkrans i sten och en inbyggd mediavägg
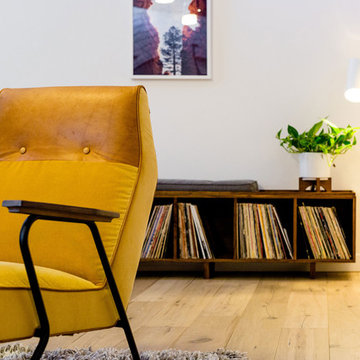
The Anthropologie Quentin Chair in gold velvet—the perfect futuristic silhouette for a pilot’s lounge.
Image: Agnes Art & Photo
Inredning av ett retro mellanstort separat vardagsrum, med vita väggar, ljust trägolv och brunt golv
Inredning av ett retro mellanstort separat vardagsrum, med vita väggar, ljust trägolv och brunt golv
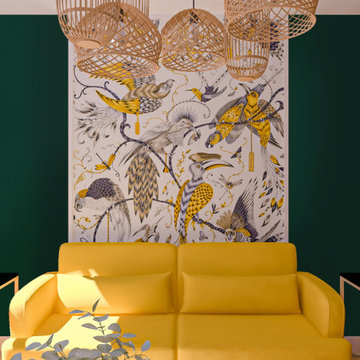
Faire rentrer le soleil dans nos intérieurs, tel est le désir de nombreuses personnes.
Dans ce projet, la nature reprend ses droits, tant dans les couleurs que dans les matériaux.
Nous avons réorganisé les espaces en cloisonnant de manière à toujours laisser entrer la lumière, ainsi, le jaune éclatant permet d'avoir sans cesse une pièce chaleureuse.
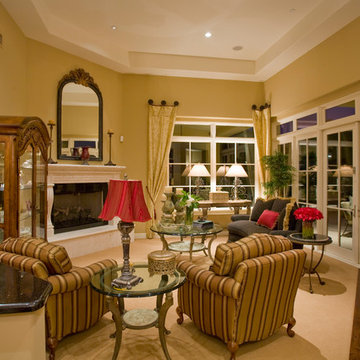
High Res Media
Exempel på ett mellanstort klassiskt allrum med öppen planlösning, med beige väggar, heltäckningsmatta, en standard öppen spis och en spiselkrans i betong
Exempel på ett mellanstort klassiskt allrum med öppen planlösning, med beige väggar, heltäckningsmatta, en standard öppen spis och en spiselkrans i betong
523 foton på gult vardagsrum
1
