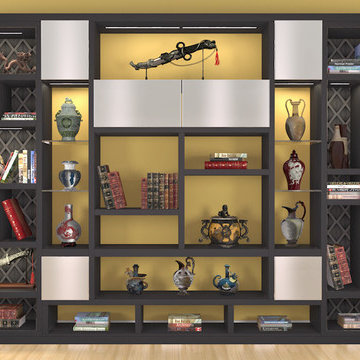558 foton på gult vardagsrum
Sortera efter:
Budget
Sortera efter:Populärt i dag
1 - 20 av 558 foton
Artikel 1 av 3

Photographer: Gordon Beall
Builder: Tom Offutt, TJO Company
Architect: Richard Foster
Idéer för att renovera ett stort medelhavsstil separat vardagsrum, med gula väggar, ett finrum, mörkt trägolv och brunt golv
Idéer för att renovera ett stort medelhavsstil separat vardagsrum, med gula väggar, ett finrum, mörkt trägolv och brunt golv

Morningside Architect, LLP
Structural Engineer: Structural Consulting Co. Inc.
Photographer: Rick Gardner Photography
Idéer för stora rustika allrum med öppen planlösning, med gula väggar, klinkergolv i terrakotta och en inbyggd mediavägg
Idéer för stora rustika allrum med öppen planlösning, med gula väggar, klinkergolv i terrakotta och en inbyggd mediavägg

Klopf Architecture and Outer space Landscape Architects designed a new warm, modern, open, indoor-outdoor home in Los Altos, California. Inspired by mid-century modern homes but looking for something completely new and custom, the owners, a couple with two children, bought an older ranch style home with the intention of replacing it.
Created on a grid, the house is designed to be at rest with differentiated spaces for activities; living, playing, cooking, dining and a piano space. The low-sloping gable roof over the great room brings a grand feeling to the space. The clerestory windows at the high sloping roof make the grand space light and airy.
Upon entering the house, an open atrium entry in the middle of the house provides light and nature to the great room. The Heath tile wall at the back of the atrium blocks direct view of the rear yard from the entry door for privacy.
The bedrooms, bathrooms, play room and the sitting room are under flat wing-like roofs that balance on either side of the low sloping gable roof of the main space. Large sliding glass panels and pocketing glass doors foster openness to the front and back yards. In the front there is a fenced-in play space connected to the play room, creating an indoor-outdoor play space that could change in use over the years. The play room can also be closed off from the great room with a large pocketing door. In the rear, everything opens up to a deck overlooking a pool where the family can come together outdoors.
Wood siding travels from exterior to interior, accentuating the indoor-outdoor nature of the house. Where the exterior siding doesn’t come inside, a palette of white oak floors, white walls, walnut cabinetry, and dark window frames ties all the spaces together to create a uniform feeling and flow throughout the house. The custom cabinetry matches the minimal joinery of the rest of the house, a trim-less, minimal appearance. Wood siding was mitered in the corners, including where siding meets the interior drywall. Wall materials were held up off the floor with a minimal reveal. This tight detailing gives a sense of cleanliness to the house.
The garage door of the house is completely flush and of the same material as the garage wall, de-emphasizing the garage door and making the street presentation of the house kinder to the neighborhood.
The house is akin to a custom, modern-day Eichler home in many ways. Inspired by mid-century modern homes with today’s materials, approaches, standards, and technologies. The goals were to create an indoor-outdoor home that was energy-efficient, light and flexible for young children to grow. This 3,000 square foot, 3 bedroom, 2.5 bathroom new house is located in Los Altos in the heart of the Silicon Valley.
Klopf Architecture Project Team: John Klopf, AIA, and Chuang-Ming Liu
Landscape Architect: Outer space Landscape Architects
Structural Engineer: ZFA Structural Engineers
Staging: Da Lusso Design
Photography ©2018 Mariko Reed
Location: Los Altos, CA
Year completed: 2017

Christine Besson
Foto på ett stort funkis separat vardagsrum, med vita väggar och betonggolv
Foto på ett stort funkis separat vardagsrum, med vita väggar och betonggolv

Daniel Newcomb
Bild på ett mellanstort vintage allrum med öppen planlösning, med grå väggar, ett finrum, mörkt trägolv och brunt golv
Bild på ett mellanstort vintage allrum med öppen planlösning, med grå väggar, ett finrum, mörkt trägolv och brunt golv
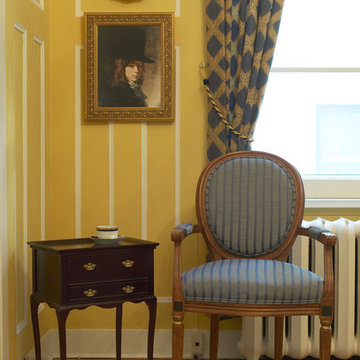
Idéer för mellanstora vintage allrum med öppen planlösning, med ett finrum, gula väggar, mellanmörkt trägolv och brunt golv

© Image / Dennis Krukowski
Foto på ett mellanstort vintage separat vardagsrum, med gula väggar, mellanmörkt trägolv och en dold TV
Foto på ett mellanstort vintage separat vardagsrum, med gula väggar, mellanmörkt trägolv och en dold TV

Foto på ett funkis allrum med öppen planlösning, med vita väggar, mellanmörkt trägolv och en väggmonterad TV

Elina Pasok
Idéer för ett modernt vardagsrum, med ett bibliotek, beige väggar, ljust trägolv och beiget golv
Idéer för ett modernt vardagsrum, med ett bibliotek, beige väggar, ljust trägolv och beiget golv

Foto på ett mellanstort eklektiskt allrum med öppen planlösning, med ett finrum, gula väggar, mellanmörkt trägolv och brunt golv

For the living room of this apartment located in South Beach, I combined natural woods such as the organic teak chestnut coffee table and the dining chairs with soft linens on the furnishings and natural stone marble on the tables; and vintage accessories throughout the space. It was important for me to create a small dining area, so I placed the table a bit under the staircase, accentuated by the beautiful ceiling lamp that seems to float over the table and anchors the room. The large piece of art over the couch is by New York artist, Jody Morlock. It’s called “Tonic Immobility” referring to the shark character depicted in the painting. The piece was created to incorporate all the colors (blues–magentas–purple and yellows) used throughout the apartment, and it’s the focal point in the living room. The space tells a story about creativity; it’s an eclectic mix of vintage finds and contemporary pieces.
Photography by Diego Alejandro Design, LLC
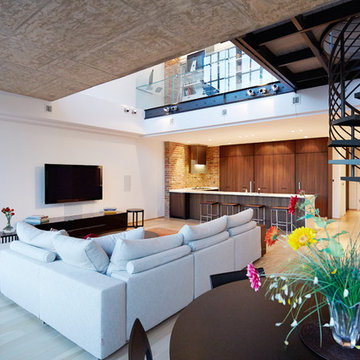
sagart studio
Inspiration för stora industriella vardagsrum, med vita väggar, ljust trägolv, en väggmonterad TV och beiget golv
Inspiration för stora industriella vardagsrum, med vita väggar, ljust trägolv, en väggmonterad TV och beiget golv
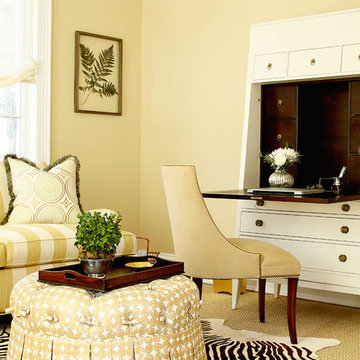
Klassisk inredning av ett mellanstort separat vardagsrum, med beige väggar, heltäckningsmatta och ett bibliotek

Photography - Nancy Nolan
Walls are Sherwin Williams Alchemy, sconce is Robert Abbey
Idéer för stora vintage separata vardagsrum, med gula väggar, en väggmonterad TV och mörkt trägolv
Idéer för stora vintage separata vardagsrum, med gula väggar, en väggmonterad TV och mörkt trägolv

The sitting area is adjoining to the larger living room. Mimicking the same hues, this area features a pink silk velvet sofa with nailhead detail, ivory faux shagreen nesting tables and a large leather upholstered ottoman. A vintage table lamp and modern floor lamp add a metallic touch while the figurative paintings bring in jewel tones to the room.
Photographer: Lauren Edith Andersen
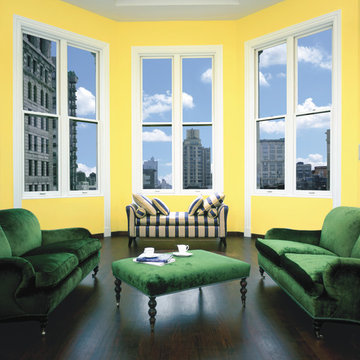
Homeowners may enjoy the view and natural light more with reduced heat and glare with window film installed Photo Courtesy of Eastman
Exempel på ett mellanstort klassiskt separat vardagsrum, med ett finrum, gula väggar, mörkt trägolv och brunt golv
Exempel på ett mellanstort klassiskt separat vardagsrum, med ett finrum, gula väggar, mörkt trägolv och brunt golv
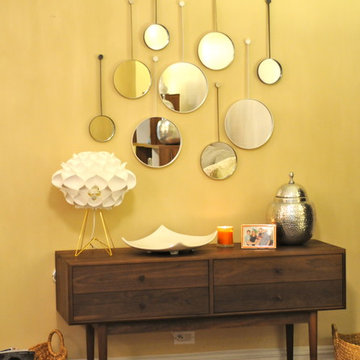
Beautiful arrangement of mirrors with a lovely console table, great for storage. Practical and Lovely.
Photography: Kathleen Cain Photography
Idéer för stora eklektiska separata vardagsrum, med gula väggar, mellanmörkt trägolv och brunt golv
Idéer för stora eklektiska separata vardagsrum, med gula väggar, mellanmörkt trägolv och brunt golv
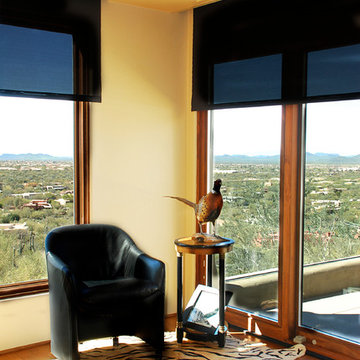
Inspiration för ett mellanstort vintage allrum med öppen planlösning, med gula väggar, mellanmörkt trägolv, ett finrum och brunt golv
558 foton på gult vardagsrum
1
