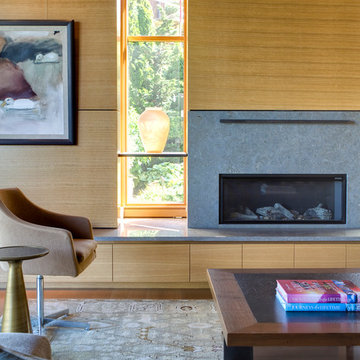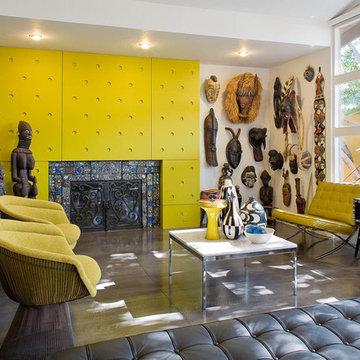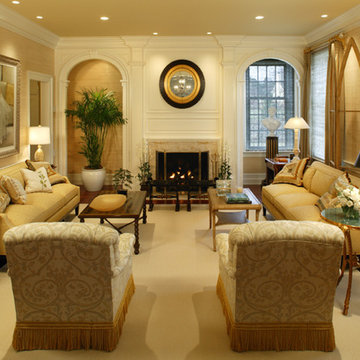1 070 foton på gult vardagsrum
Sortera efter:
Budget
Sortera efter:Populärt i dag
1 - 20 av 1 070 foton
Artikel 1 av 3

Builder: Ellen Grasso and Sons LLC
Exempel på ett stort klassiskt allrum med öppen planlösning, med ett finrum, beige väggar, mörkt trägolv, en standard öppen spis, en spiselkrans i sten, en väggmonterad TV och brunt golv
Exempel på ett stort klassiskt allrum med öppen planlösning, med ett finrum, beige väggar, mörkt trägolv, en standard öppen spis, en spiselkrans i sten, en väggmonterad TV och brunt golv

Photographer: Tom Crane
Foto på ett stort vintage allrum med öppen planlösning, med ett finrum, beige väggar, heltäckningsmatta, en standard öppen spis och en spiselkrans i sten
Foto på ett stort vintage allrum med öppen planlösning, med ett finrum, beige väggar, heltäckningsmatta, en standard öppen spis och en spiselkrans i sten

Idéer för att renovera ett stort funkis vardagsrum, med ett musikrum, en standard öppen spis, en spiselkrans i sten, TV i ett hörn, gröna väggar, mellanmörkt trägolv och brunt golv

Steve Keating
Exempel på ett stort modernt allrum med öppen planlösning, med en bred öppen spis och en spiselkrans i sten
Exempel på ett stort modernt allrum med öppen planlösning, med en bred öppen spis och en spiselkrans i sten

A Traditional home gets a makeover. This homeowner wanted to bring in her love of the mountains in her home. She also wanted her built-ins to express a sense of grandiose and a place to store her collection of books. So we decided to create a floor to ceiling custom bookshelves and brought in the mountain feel through the green painted cabinets and an original print of a bison from her favorite artist.

A pop of yellow brings positivity and warmth to this space, making the room feel happy.
Foto på ett mellanstort vintage allrum med öppen planlösning, med grå väggar, mörkt trägolv, en standard öppen spis, en spiselkrans i sten och brunt golv
Foto på ett mellanstort vintage allrum med öppen planlösning, med grå väggar, mörkt trägolv, en standard öppen spis, en spiselkrans i sten och brunt golv

Danny Piassick
Exempel på ett mycket stort 50 tals allrum med öppen planlösning, med beige väggar, klinkergolv i porslin, en dubbelsidig öppen spis, en spiselkrans i sten och en väggmonterad TV
Exempel på ett mycket stort 50 tals allrum med öppen planlösning, med beige väggar, klinkergolv i porslin, en dubbelsidig öppen spis, en spiselkrans i sten och en väggmonterad TV

Casas Del Oso
Foto på ett stort rustikt allrum med öppen planlösning, med beige väggar, heltäckningsmatta, en standard öppen spis och en spiselkrans i trä
Foto på ett stort rustikt allrum med öppen planlösning, med beige väggar, heltäckningsmatta, en standard öppen spis och en spiselkrans i trä

Photo by Marcus Gleysteen
Foto på ett vintage vardagsrum, med beige väggar, en standard öppen spis och en spiselkrans i trä
Foto på ett vintage vardagsrum, med beige väggar, en standard öppen spis och en spiselkrans i trä

This elegant expression of a modern Colorado style home combines a rustic regional exterior with a refined contemporary interior. The client's private art collection is embraced by a combination of modern steel trusses, stonework and traditional timber beams. Generous expanses of glass allow for view corridors of the mountains to the west, open space wetlands towards the south and the adjacent horse pasture on the east.
Builder: Cadre General Contractors
http://www.cadregc.com
Interior Design: Comstock Design
http://comstockdesign.com
Photograph: Ron Ruscio Photography
http://ronrusciophotography.com/

This newly built Old Mission style home gave little in concessions in regards to historical accuracies. To create a usable space for the family, Obelisk Home provided finish work and furnishings but in needed to keep with the feeling of the home. The coffee tables bunched together allow flexibility and hard surfaces for the girls to play games on. New paint in historical sage, window treatments in crushed velvet with hand-forged rods, leather swivel chairs to allow “bird watching” and conversation, clean lined sofa, rug and classic carved chairs in a heavy tapestry to bring out the love of the American Indian style and tradition.
Original Artwork by Jane Troup
Photos by Jeremy Mason McGraw

Private residence. Designed by Derrell Parker. Photo by KuDa Photography
Idéer för att renovera ett eklektiskt vardagsrum, med en spiselkrans i trä
Idéer för att renovera ett eklektiskt vardagsrum, med en spiselkrans i trä

The living room features floor to ceiling windows with big views of the Cascades from Mt. Bachelor to Mt. Jefferson through the tops of tall pines and carved-out view corridors. The open feel is accentuated with steel I-beams supporting glulam beams, allowing the roof to float over clerestory windows on three sides.
The massive stone fireplace acts as an anchor for the floating glulam treads accessing the lower floor. A steel channel hearth, mantel, and handrail all tie in together at the bottom of the stairs with the family room fireplace. A spiral duct flue allows the fireplace to stop short of the tongue and groove ceiling creating a tension and adding to the lightness of the roof plane.

This basement features billiards, a sunken home theatre, a stone wine cellar and multiple bar areas and spots to gather with friends and family.
Idéer för stora lantliga vardagsrum, med en standard öppen spis, en spiselkrans i sten, brunt golv och grå väggar
Idéer för stora lantliga vardagsrum, med en standard öppen spis, en spiselkrans i sten, brunt golv och grå väggar

Landmark Photography - Jim Krueger
Inspiration för mellanstora klassiska allrum med öppen planlösning, med ett finrum, beige väggar, en standard öppen spis, en spiselkrans i sten, heltäckningsmatta och beiget golv
Inspiration för mellanstora klassiska allrum med öppen planlösning, med ett finrum, beige väggar, en standard öppen spis, en spiselkrans i sten, heltäckningsmatta och beiget golv

Martin Herbst
Exempel på ett rustikt vardagsrum, med heltäckningsmatta, en standard öppen spis och en spiselkrans i sten
Exempel på ett rustikt vardagsrum, med heltäckningsmatta, en standard öppen spis och en spiselkrans i sten

This entry/living room features maple wood flooring, Hubbardton Forge pendant lighting, and a Tansu Chest. A monochromatic color scheme of greens with warm wood give the space a tranquil feeling.
Photo by: Tom Queally

Photographer: Terri Glanger
Inspiration för ett funkis allrum med öppen planlösning, med gula väggar, mellanmörkt trägolv, orange golv, en standard öppen spis och en spiselkrans i betong
Inspiration för ett funkis allrum med öppen planlösning, med gula väggar, mellanmörkt trägolv, orange golv, en standard öppen spis och en spiselkrans i betong

Idéer för att renovera ett mellanstort funkis allrum med öppen planlösning, med grå väggar, mellanmörkt trägolv, en bred öppen spis, en spiselkrans i sten, en fristående TV och brunt golv

Bild på ett stort vintage allrum med öppen planlösning, med ett finrum, en standard öppen spis, gula väggar, mörkt trägolv, en spiselkrans i trä och brunt golv
1 070 foton på gult vardagsrum
1