852 foton på gult vardagsrum
Sortera efter:
Budget
Sortera efter:Populärt i dag
141 - 160 av 852 foton
Artikel 1 av 3
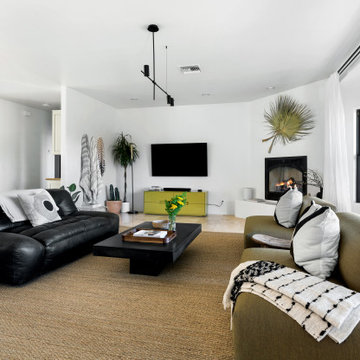
Inspiration för ett mellanstort eklektiskt allrum med öppen planlösning, med ett finrum, vita väggar, klinkergolv i keramik, en öppen hörnspis, en spiselkrans i gips, en väggmonterad TV och beiget golv
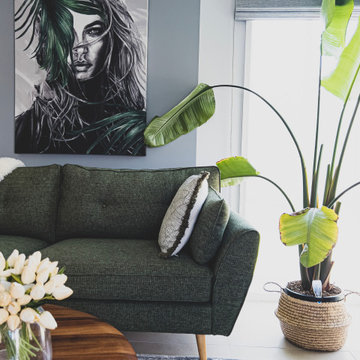
Project Brief -
Transform a dull all biege open living into a contemporary welcoming space
Design Decisions -
Grey and green colour palette used to create a clean and fresh look
- Timber nested coffee table added to introduce the neutral tones and contribute to the functionality of the large formal sitting
- Plants added to the space to introduce organic shapes and bring in the fresh outdoor feel
- A statement wall art added to the partially painted accent wall, creating the impactful focus point
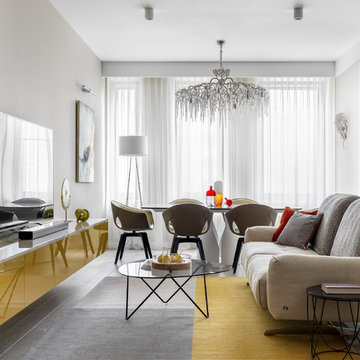
Modern inredning av ett vardagsrum, med grå väggar, ljust trägolv, en fristående TV och grått golv
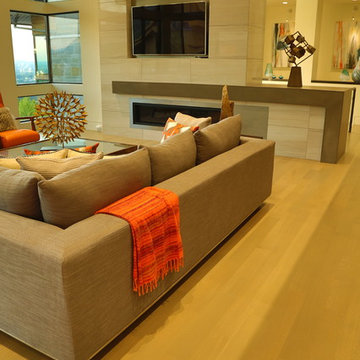
Inspiration för mellanstora allrum med öppen planlösning, med gröna väggar, ljust trägolv, en bred öppen spis, en spiselkrans i trä och en väggmonterad TV
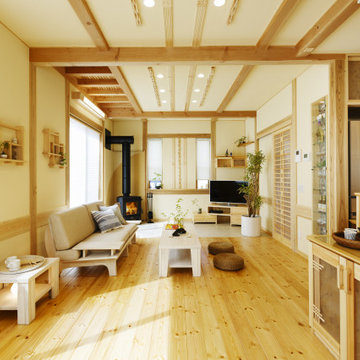
Inredning av ett asiatiskt allrum med öppen planlösning, med vita väggar, ljust trägolv, en öppen vedspis, TV i ett hörn och beiget golv
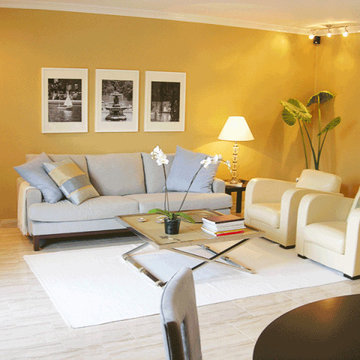
Another view into the cosy yet clean living area from the dining nook. The large coffee table has shiny aluminium legs with a faux shagreen ochre coloured top. The tailored sofa is covered in a pale blue linen with cushions in complimentary colours. Framed photographs of Central Park in NYC sit happily on the wall to remind the owners of their other home. Art Deco style club chairs are covered in a cream leather. The walls are painted in a rich mustard which exudes the warmth that is all around in this region of Spain.
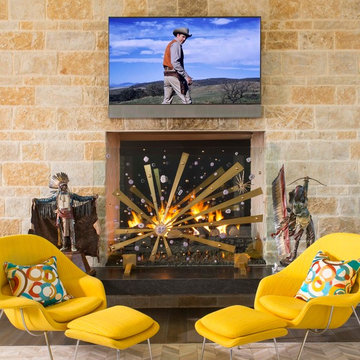
Danny Piassick
50 tals inredning av ett mycket stort allrum med öppen planlösning, med ett finrum, beige väggar, klinkergolv i porslin, en dubbelsidig öppen spis, en spiselkrans i sten, en väggmonterad TV och brunt golv
50 tals inredning av ett mycket stort allrum med öppen planlösning, med ett finrum, beige väggar, klinkergolv i porslin, en dubbelsidig öppen spis, en spiselkrans i sten, en väggmonterad TV och brunt golv
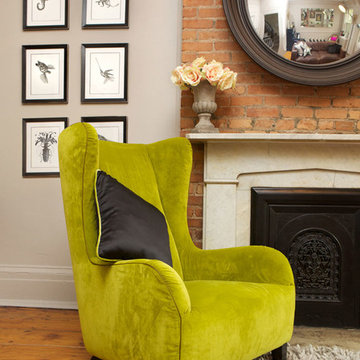
http://www.jairocriollo.com
Idéer för ett stort eklektiskt separat vardagsrum, med ett finrum, grå väggar, mellanmörkt trägolv, en standard öppen spis, en spiselkrans i tegelsten och en dold TV
Idéer för ett stort eklektiskt separat vardagsrum, med ett finrum, grå väggar, mellanmörkt trägolv, en standard öppen spis, en spiselkrans i tegelsten och en dold TV
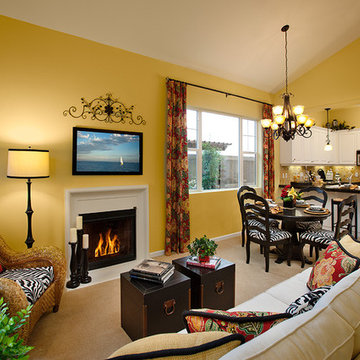
Great room - living in small spaces!
Foto på ett stort eklektiskt vardagsrum, med gula väggar, en standard öppen spis och en väggmonterad TV
Foto på ett stort eklektiskt vardagsrum, med gula väggar, en standard öppen spis och en väggmonterad TV
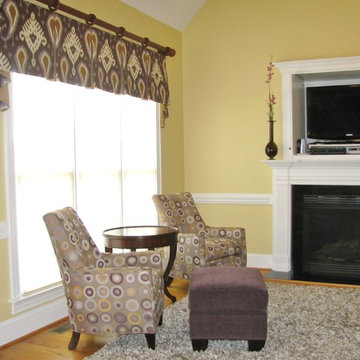
The perfect combination of color to create a lively and relaxing living room by Roberta Frank Designs
Bild på ett mellanstort vintage allrum med öppen planlösning, med gula väggar, ljust trägolv, en standard öppen spis, en spiselkrans i trä och en inbyggd mediavägg
Bild på ett mellanstort vintage allrum med öppen planlösning, med gula väggar, ljust trägolv, en standard öppen spis, en spiselkrans i trä och en inbyggd mediavägg
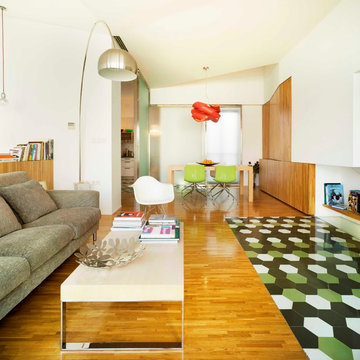
David Frutos
Exempel på ett stort modernt allrum med öppen planlösning, med vita väggar, ljust trägolv och en fristående TV
Exempel på ett stort modernt allrum med öppen planlösning, med vita väggar, ljust trägolv och en fristående TV
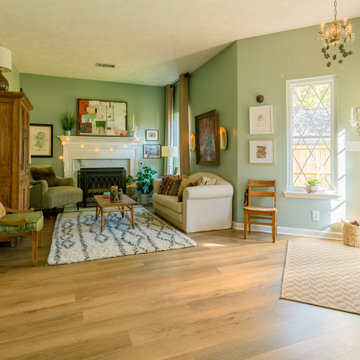
Tones of golden oak and walnut, with sparse knots to balance the more traditional palette. With the Modin Collection, we have raised the bar on luxury vinyl plank. The result is a new standard in resilient flooring. Modin offers true embossed in register texture, a low sheen level, a rigid SPC core, an industry-leading wear layer, and so much more.

This is another favorite home redesign project.
Throughout my career, I've worked with some hefty budgets on a number of high-end projects. You can visit Paris Kitchens and Somerset Kitchens, companies that I have worked for previously, to get an idea of what I mean. I could start name dropping here, but I won’t, because that's not what this project is about. This project is about a small budget and a happy homeowner.
This was one of the first projects with a custom interior design at a fraction of a regular budget. I could use the term “value engineering” to describe it, because this particular interior was heavily value engineered.
The result: a sophisticated interior that looks so much more expensive than it is. And one ecstatic homeowner. Mission impossible accomplished.
P.S. Don’t ask me how much it cost, I promised the homeowner that their impressive budget will remain confidential.
In any case, no one would believe me even if I spilled the beans.
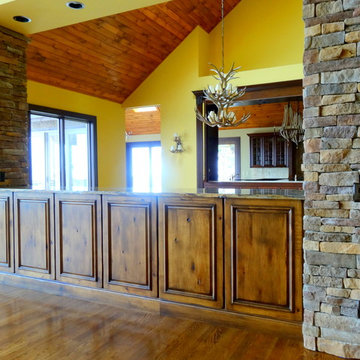
Photo By: Heather Taylor
Inspiration för mycket stora rustika allrum med öppen planlösning, med gula väggar, mellanmörkt trägolv, en standard öppen spis, en spiselkrans i sten och en väggmonterad TV
Inspiration för mycket stora rustika allrum med öppen planlösning, med gula väggar, mellanmörkt trägolv, en standard öppen spis, en spiselkrans i sten och en väggmonterad TV
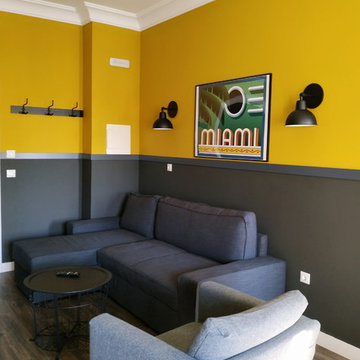
Apartamento 101
Inspiration för ett litet allrum med öppen planlösning, med gula väggar, klinkergolv i keramik, en väggmonterad TV och brunt golv
Inspiration för ett litet allrum med öppen planlösning, med gula väggar, klinkergolv i keramik, en väggmonterad TV och brunt golv
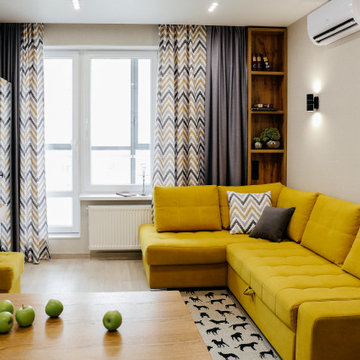
Небольшая квартира-студия для молодой пары. При проектировании главным пожеланием был функционал и ничего лишнего. При этом хотелось придать яркости и индивидуальности этим скромным квадратным метрам.
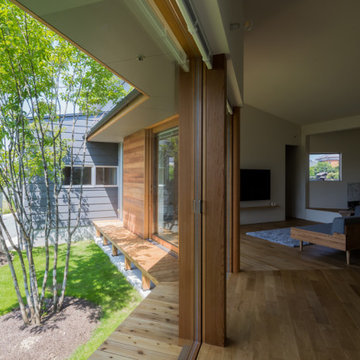
くの字型に木製の建具が並ぶ。
大工と建具職人の丁寧な仕事。
縁側が部屋の延長になり広がりを感じる。
Inredning av ett mellanstort allrum med öppen planlösning, med vita väggar, ljust trägolv, en väggmonterad TV och brunt golv
Inredning av ett mellanstort allrum med öppen planlösning, med vita väggar, ljust trägolv, en väggmonterad TV och brunt golv
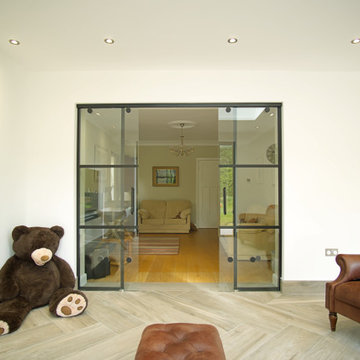
This open plan living space is a bright and airy oasis. The room features large bi-folding doors that bring in lots of natural light and stunning views of the outdoors. The room is decorated in a modern style, with crisp white walls.
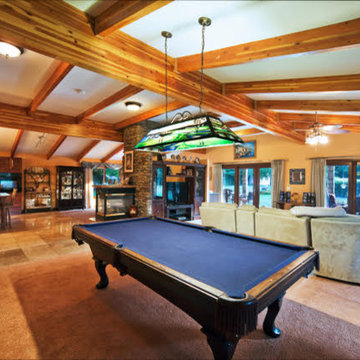
Idéer för stora amerikanska allrum med öppen planlösning, med beige väggar, heltäckningsmatta, en fristående TV och brunt golv
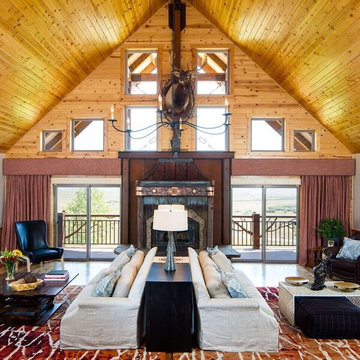
We were able to keep the traditional roots of this cabin while also offering it a major update. By accentuating its untraditional floor plan with a mix of modern furnishings, we increased the home's functionality and created an exciting but trendy aesthetic. A back-to-back sofa arrangement used the space better, and custom wool rugs are durable and beautiful. It’s a traditional design that looks decades younger.
Home located in Star Valley Ranch, Wyoming. Designed by Tawna Allred Interiors, who also services Alpine, Auburn, Bedford, Etna, Freedom, Freedom, Grover, Thayne, Turnerville, Swan Valley, and Jackson Hole, Wyoming.
852 foton på gult vardagsrum
8