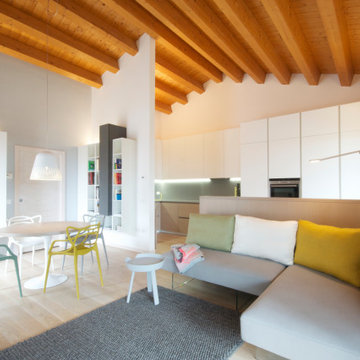38 foton på gult vardagsrum
Sortera efter:
Budget
Sortera efter:Populärt i dag
21 - 38 av 38 foton
Artikel 1 av 3
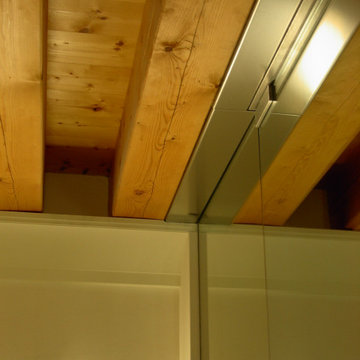
Fascia di controsoffitto in cartongesso e modanatura in gesso per mantenere a vista la travatura in legno
Inspiration för ett stort vintage loftrum, med ett finrum, vita väggar, marmorgolv och beiget golv
Inspiration för ett stort vintage loftrum, med ett finrum, vita väggar, marmorgolv och beiget golv
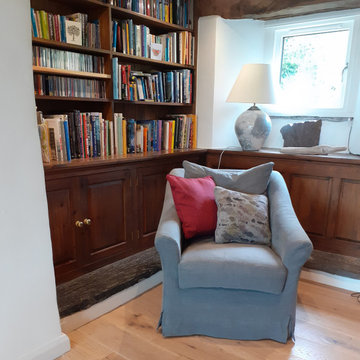
original oak panelled snug
Bild på ett lantligt separat vardagsrum, med ett bibliotek och ljust trägolv
Bild på ett lantligt separat vardagsrum, med ett bibliotek och ljust trägolv
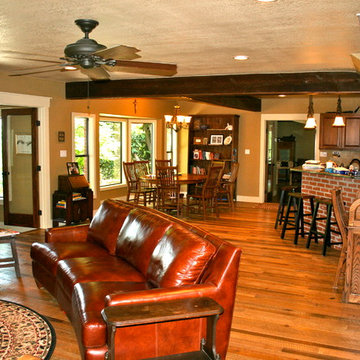
An open living/dining area is the hub of this home. The space features exposed beams and reclaimed wood floors.
Klassisk inredning av ett mellanstort allrum med öppen planlösning, med beige väggar, ljust trägolv och brunt golv
Klassisk inredning av ett mellanstort allrum med öppen planlösning, med beige väggar, ljust trägolv och brunt golv

Inredning av ett modernt allrum med öppen planlösning, med en hemmabar, vita väggar, mörkt trägolv, en väggmonterad TV och svart golv
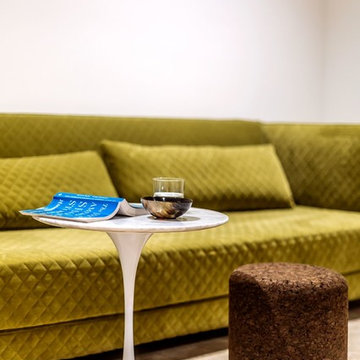
The brief for the living room included creating a space that is comfortable, modern and where the couple’s young children can play and make a mess. We selected a bright, vintage rug to anchor the space on top of which we added a myriad of seating opportunities that can move and morph into whatever is required for playing and entertaining.
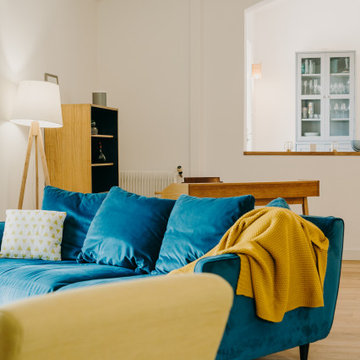
On vous présente enfin notre premier projet terminé réalisé à Aix-en-Provence. L’objectif de cette rénovation était de remettre au goût du jour l’ensemble de la maison sans réaliser de gros travaux.
Nous avons donc posé un nouveau parquet ainsi que des grandes dalles de carrelage imitation béton dans la cuisine. Toutes les peintures ont également été refaites, notamment avec ce bleu profond, fil conducteur de la rénovation que l’on retrouve dans le salon, la cuisine ou encore les chambres.
Les tons chauds des touches de jaune dans le salon et du parquet amènent une atmosphère de cocon chaleureux qui se prolongent encore une fois dans toute la maison comme dans la salle à manger et la cuisine avec le mobilier en bois.
La cuisine se voulait fonctionnelle et esthétique à la fois, nos clients ont donc été charmés par le concept des caissons Ikea couplés au façades Plum. Le résultat : une cuisine conviviale et personnalisée à l’image de nos clients.

The clients called me on the recommendation from a neighbor of mine who had met them at a conference and learned of their need for an architect. They contacted me and after meeting to discuss their project they invited me to visit their site, not far from White Salmon in Washington State.
Initially, the couple discussed building a ‘Weekend’ retreat on their 20± acres of land. Their site was in the foothills of a range of mountains that offered views of both Mt. Adams to the North and Mt. Hood to the South. They wanted to develop a place that was ‘cabin-like’ but with a degree of refinement to it and take advantage of the primary views to the north, south and west. They also wanted to have a strong connection to their immediate outdoors.
Before long my clients came to the conclusion that they no longer perceived this as simply a weekend retreat but were now interested in making this their primary residence. With this new focus we concentrated on keeping the refined cabin approach but needed to add some additional functions and square feet to the original program.
They wanted to downsize from their current 3,500± SF city residence to a more modest 2,000 – 2,500 SF space. They desired a singular open Living, Dining and Kitchen area but needed to have a separate room for their television and upright piano. They were empty nesters and wanted only two bedrooms and decided that they would have two ‘Master’ bedrooms, one on the lower floor and the other on the upper floor (they planned to build additional ‘Guest’ cabins to accommodate others in the near future). The original scheme for the weekend retreat was only one floor with the second bedroom tucked away on the north side of the house next to the breezeway opposite of the carport.
Another consideration that we had to resolve was that the particular location that was deemed the best building site had diametrically opposed advantages and disadvantages. The views and primary solar orientations were also the source of the prevailing winds, out of the Southwest.
The resolve was to provide a semi-circular low-profile earth berm on the south/southwest side of the structure to serve as a wind-foil directing the strongest breezes up and over the structure. Because our selected site was in a saddle of land that then sloped off to the south/southwest the combination of the earth berm and the sloping hill would effectively created a ‘nestled’ form allowing the winds rushing up the hillside to shoot over most of the house. This allowed me to keep the favorable orientation to both the views and sun without being completely compromised by the winds.
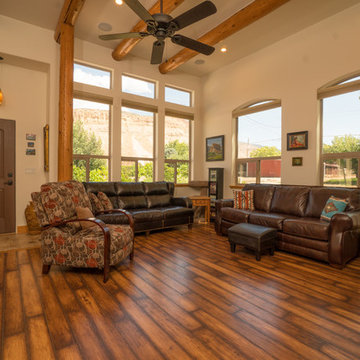
The transom windows in the living room add to the views of this southwest style home built by Keystone Custom Builders.
The support post and timber rafters help draw the attention to the high ceilings.
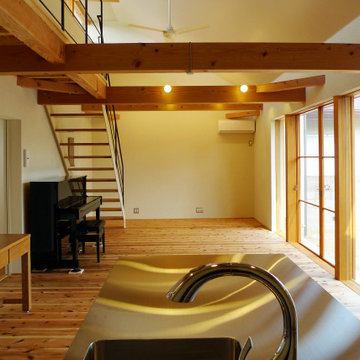
Inspiration för ett litet funkis allrum med öppen planlösning, med vita väggar, mellanmörkt trägolv och brunt golv
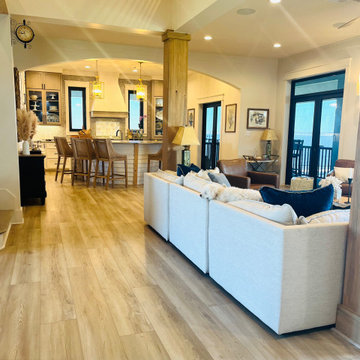
Exempel på ett maritimt loftrum, med laminatgolv, en standard öppen spis, en spiselkrans i sten och en inbyggd mediavägg
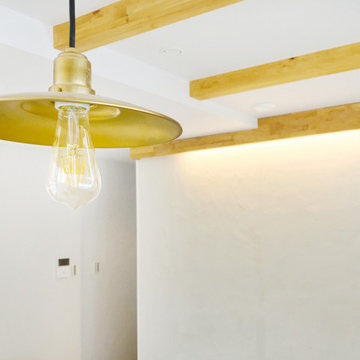
オガファーザー無塗装
カルクウォールクラシックホワイト
無垢フローリング:栗15mmオイルフィニッシュ
木部塗装:リボス・オーク
Exempel på ett mellanstort modernt allrum med öppen planlösning, med vita väggar, ljust trägolv och brunt golv
Exempel på ett mellanstort modernt allrum med öppen planlösning, med vita väggar, ljust trägolv och brunt golv
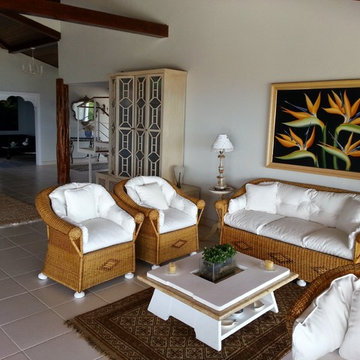
Inredning av ett modernt mellanstort allrum med öppen planlösning, med ett finrum, vita väggar, beiget golv och klinkergolv i keramik
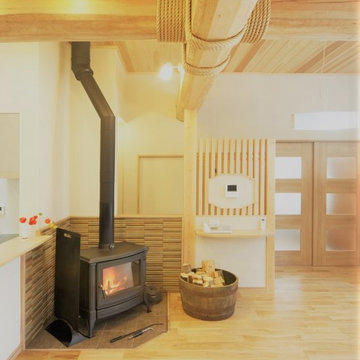
薪ストーブのある暮らし
薪ストーブの温もりは
LDKだけでなく
寝室や客間、水廻りにも行き届き
心も体もまったりさせてくれます
最近はキャンプも流行っていて
焚き火の炎をみるだけで
癒されるとよく聞きますが
.
薪ストーブを取り入れて
おうちの中でも
癒されてみませんか?
Idéer för lantliga vardagsrum, med vita väggar, mellanmörkt trägolv, en öppen vedspis, en spiselkrans i trä och brunt golv
Idéer för lantliga vardagsrum, med vita väggar, mellanmörkt trägolv, en öppen vedspis, en spiselkrans i trä och brunt golv
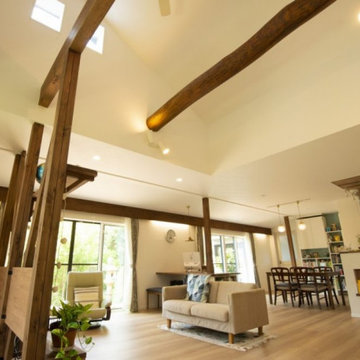
築73年のこだわりの詰まったリノベーション。
南側にある広縁と和室を暮らしの中心に、着替えも、お昼寝も、勉強も、食事も必要なもの全てがワンフロアにそろう家。
Inspiration för ett lantligt vardagsrum, med plywoodgolv och brunt golv
Inspiration för ett lantligt vardagsrum, med plywoodgolv och brunt golv
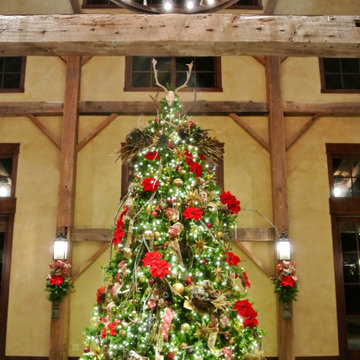
Christmas holiday design for an amazing exotic animal conservation ranch in Texas. Our goal was to deliver a holiday scheme indicative of rustic Texas. For year 2013 our look was to design with a color palette of red, green, tan and gold pulling from the use of natural elements, often found on the ranch, such as pheasant and ostrich feathers, deer sheds, lichen covered branches, beautiful vintage fowl and small critter taxidermy, massive pine comes, silver birch branches, natural nests, etc.. mixed with vintage wood skis, copper bladed ice skates, rustic lanterns with battery operated candles on remote, etc.. mixed with layers of printed burlap and crystal velvet brocade ribbon, beads, burnished gold glass ornaments, red velvet poinsettias, etc..
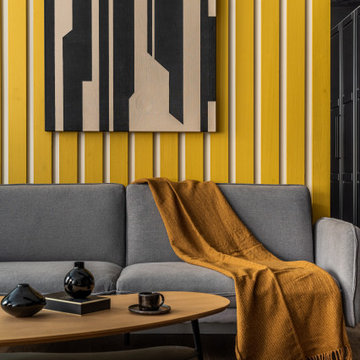
Современный дизайн интерьера гостиной, контрастные цвета, скандинавский стиль. Сочетание белого, черного и желтого. Желтые панели, серый диван.
Inspiration för ett mellanstort minimalistiskt vardagsrum, med gula väggar, beiget golv och laminatgolv
Inspiration för ett mellanstort minimalistiskt vardagsrum, med gula väggar, beiget golv och laminatgolv
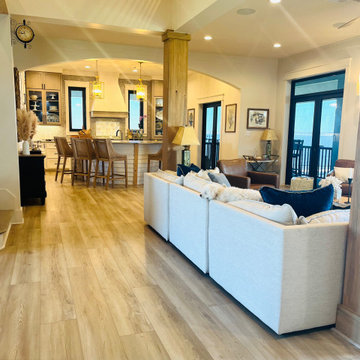
Idéer för att renovera ett stort maritimt allrum med öppen planlösning, med laminatgolv, en standard öppen spis och en inbyggd mediavägg
38 foton på gult vardagsrum
2
