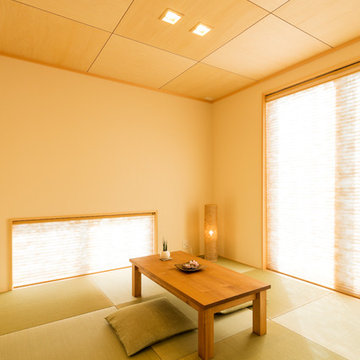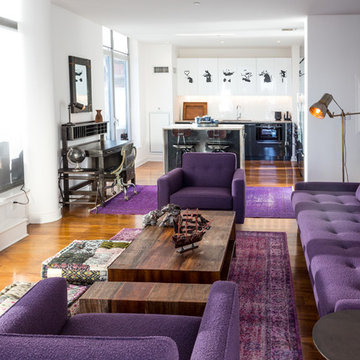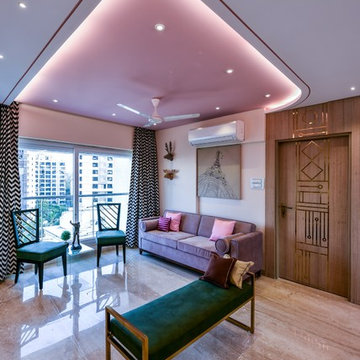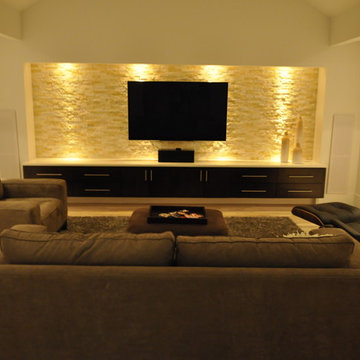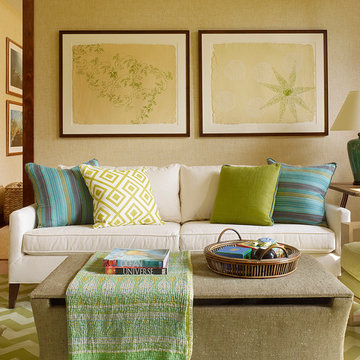4 419 foton på gult, violett allrum
Sortera efter:
Budget
Sortera efter:Populärt i dag
161 - 180 av 4 419 foton
Artikel 1 av 3

Inspiration för stora rustika allrum, med klinkergolv i keramik och grått golv
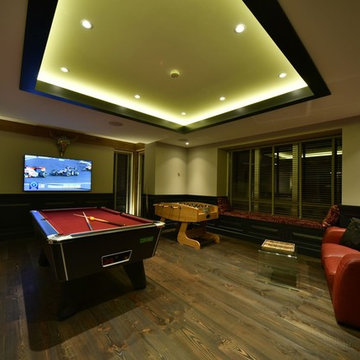
Intecho designed and delivered–Lighting, Heating, Cooling, Blinds, Curtains and DHW controls. The Audio-Visual package included, Whole house audio, HD distribution, Wi-Fi, Remote access. Security including IP-HD CCTV system, Video entry and Gate control. Stunning property with a myriad of Intecho systems. Lighting, heating, cooling, Colour change, audio and visual including, whole house audio, HD distribution, Commercial Grade Wi-Fi and Security systems including HD CCTV.
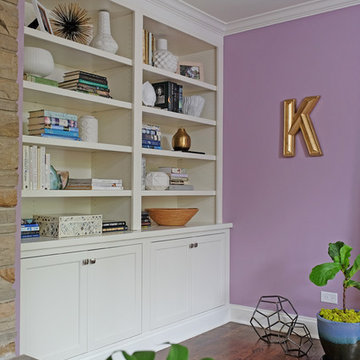
Free ebook, Creating the Ideal Kitchen. DOWNLOAD NOW
The Klimala’s and their three kids are no strangers to moving, this being their fifth house in the same town over the 20-year period they have lived there. “It must be the 7-year itch, because every seven years, we seem to find ourselves antsy for a new project or a new environment. I think part of it is being a designer, I see my own taste evolve and I want my environment to reflect that. Having easy access to wonderful tradesmen and a knowledge of the process makes it that much easier”.
This time, Klimala’s fell in love with a somewhat unlikely candidate. The 1950’s ranch turned cape cod was a bit of a mutt, but it’s location 5 minutes from their design studio and backing up to the high school where their kids can roll out of bed and walk to school, coupled with the charm of its location on a private road and lush landscaping made it an appealing choice for them.
“The bones of the house were really charming. It was typical 1,500 square foot ranch that at some point someone added a second floor to. Its sloped roofline and dormered bedrooms gave it some charm.” With the help of architect Maureen McHugh, Klimala’s gutted and reworked the layout to make the house work for them. An open concept kitchen and dining room allows for more frequent casual family dinners and dinner parties that linger. A dingy 3-season room off the back of the original house was insulated, given a vaulted ceiling with skylights and now opens up to the kitchen. This room now houses an 8’ raw edge white oak dining table and functions as an informal dining room. “One of the challenges with these mid-century homes is the 8’ ceilings. I had to have at least one room that had a higher ceiling so that’s how we did it” states Klimala.
The kitchen features a 10’ island which houses a 5’0” Galley Sink. The Galley features two faucets, and double tiered rail system to which accessories such as cutting boards and stainless steel bowls can be added for ease of cooking. Across from the large sink is an induction cooktop. “My two teen daughters and I enjoy cooking, and the Galley and induction cooktop make it so easy.” A wall of tall cabinets features a full size refrigerator, freezer, double oven and built in coffeemaker. The area on the opposite end of the kitchen features a pantry with mirrored glass doors and a beverage center below.
The rest of the first floor features an entry way, a living room with views to the front yard’s lush landscaping, a family room where the family hangs out to watch TV, a back entry from the garage with a laundry room and mudroom area, one of the home’s four bedrooms and a full bath. There is a double sided fireplace between the family room and living room. The home features pops of color from the living room’s peach grass cloth to purple painted wall in the family room. “I’m definitely a traditionalist at heart but because of the home’s Midcentury roots, I wanted to incorporate some of those elements into the furniture, lighting and accessories which also ended up being really fun. We are not formal people so I wanted a house that my kids would enjoy, have their friends over and feel comfortable.”
The second floor houses the master bedroom suite, two of the kids’ bedrooms and a back room nicknamed “the library” because it has turned into a quiet get away area where the girls can study or take a break from the rest of the family. The area was originally unfinished attic, and because the home was short on closet space, this Jack and Jill area off the girls’ bedrooms houses two large walk-in closets and a small sitting area with a makeup vanity. “The girls really wanted to keep the exposed brick of the fireplace that runs up the through the space, so that’s what we did, and I think they feel like they are in their own little loft space in the city when they are up there” says Klimala.
Designed by: Susan Klimala, CKD, CBD
Photography by: Carlos Vergara
For more information on kitchen and bath design ideas go to: www.kitchenstudio-ge.com

Idéer för mellanstora eklektiska allrum, med lila väggar, betonggolv, en väggmonterad TV och grått golv
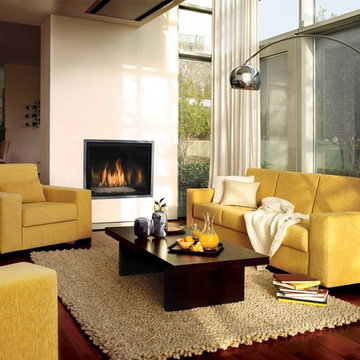
FullView Modern
Perfectly refined, thoroughly Mendota
Designed for those who are ready for the next level of fireplace enjoyment, the Mendota Modern transcends traditional fireplace design and elevates it to a new level of elegance and sophistication. The fact that the passion and beauty is fueled by efficient Mendota BurnGreen™ technology adds to its refined, contemporary appeal.
FullView Modern
Blending contemporary elements with the primal, instinctive allure of fire, this simple yet stunning fireplace makes a confident statement in any room.
An elegant, contemporary fireplace that’s smarter, too
Flames leap from a base of natural river rock or glass fire stones
A choice of interior linings that intensify the nuances of the fire
Combines today’s high-efficiency green technology with century-old Mendota craftsmanship
Easily customized with a choice of fronts, doors, fire base and interior linings
Remote controlled variable flames: 18,000 to 29,000 BTUH
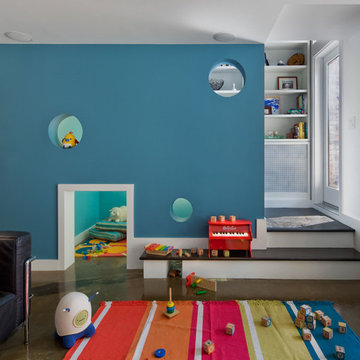
Family Room by CWB Architects; ©2010Francis Dzikowski/Esto
Inredning av ett modernt allrum, med betonggolv och vita väggar
Inredning av ett modernt allrum, med betonggolv och vita väggar
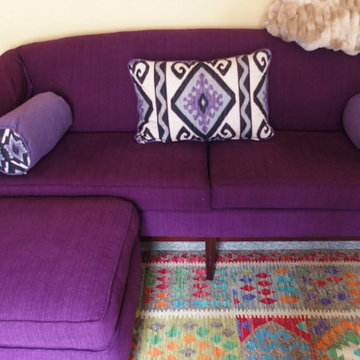
I am posting these pictures during the Covid 19
pandemic when, like many people, I am at home. My husband and I have been updating our family room.. This is a work in progress; our kitchen is next. I've been working with my friend Lynda Reid of Lynda Reid Designs. I purchase good quality used furniture and had it reupholstered by the Custom Shop in Ansonia CT. I purchased the fabulous kilim that is on the floor at Kebabian's in New Haven CT. I spent last week making decorative pillows and bolsters for the sofa and love seat. The next sewing project is a wall hanging for above the mantle over the fireplace, using a lovely Vervain fabric. Also in the works, hardwood for under the rug and paint.
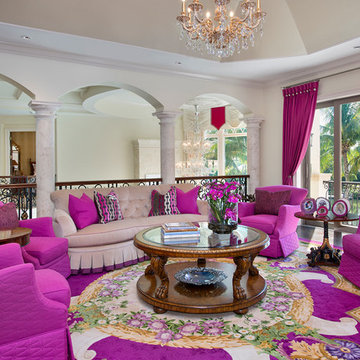
Giovanni Photography
Bild på ett stort eklektiskt allrum på loftet, med vita väggar, mörkt trägolv och en väggmonterad TV
Bild på ett stort eklektiskt allrum på loftet, med vita väggar, mörkt trägolv och en väggmonterad TV
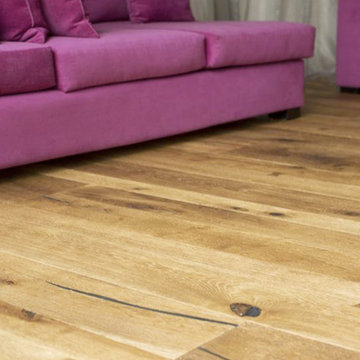
Caucasus Rustic White Oak 9/16 x 7 ½ x 72”
Caucasus The color and appearance of this hardwood floor is obtained by a long process of semi-fuming, brushing, distressing, hand scraping and tool marking, all done by hand.
Specie: Rustic French White Oak
Appearance
Color: Medium Sand color
Variation: Moderate
Properties
Durability: Dense, strong, excellent resistance.
Construction: T&G, 3 Ply Engineered floor. The use of Heveas or Rubber core makes this floor environmentally friendly.
Finish: Extreme Matte Oil by Klumpp, a UV topcoat featuring the look and feel of a natural oiled floor.
Sizes: 9/16 x 7 ½ x 72”, (85% of its board), with a 3.2mm wear layer.
Warranty: 25 years limited warranty.
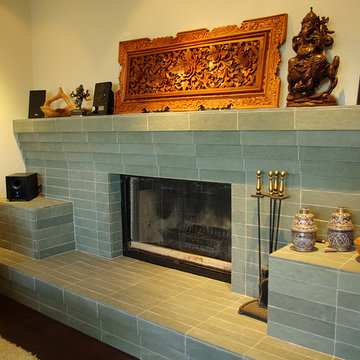
Green Slate Fireplace in San Francisco. Tile provided by Echeguren Slate.
Inspiration för mellanstora asiatiska allrum, med en bred öppen spis och en spiselkrans i sten
Inspiration för mellanstora asiatiska allrum, med en bred öppen spis och en spiselkrans i sten

This vibrant smoking room in our Vue Sarasota Bay Condominium penthouse build-out shows off the owner's impressive collection of artwork and antique rugs gathered from around the world. Can you see yourself lounging beside those floor-to-ceiling windows overlooking Sarasota Bay?
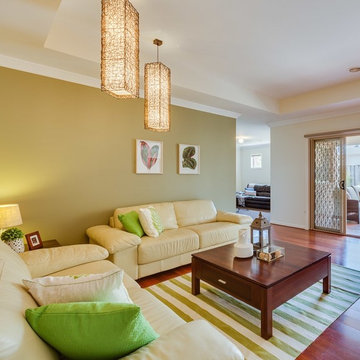
Vicki Brereton
Idéer för mellanstora funkis allrum med öppen planlösning, med gröna väggar och mellanmörkt trägolv
Idéer för mellanstora funkis allrum med öppen planlösning, med gröna väggar och mellanmörkt trägolv
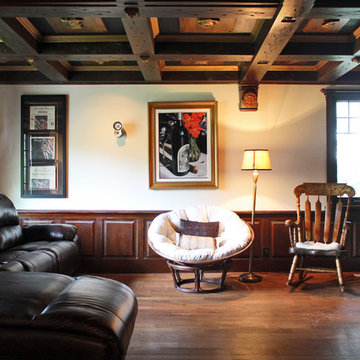
Photo: Laura Garner © 2013 Houzz
Eklektisk inredning av ett avskilt allrum, med beige väggar och mörkt trägolv
Eklektisk inredning av ett avskilt allrum, med beige väggar och mörkt trägolv
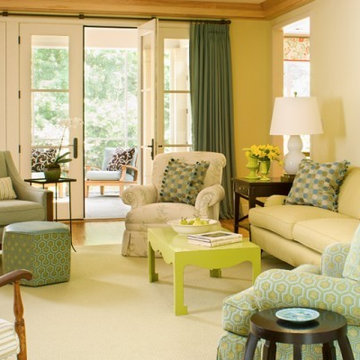
Idéer för vintage allrum, med beige väggar och ljust trägolv
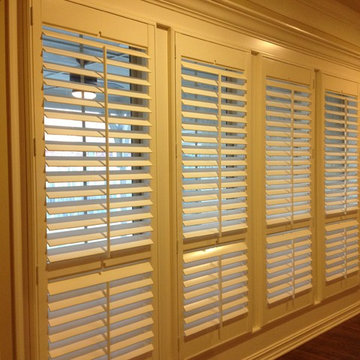
Benefits of Plantation Shutters
Plantation shutters offer advantages and benefits to homeowners over other window coverings including:
• A permanent addition to a house: While they don't add much to the sale price and don't guarantee a return on investment, the curb appeal helps the house sell faster. The permanency of plantation shutters allows them to be included in appraisals.
• Versatility: Many have the ability to open only halfway if desired. If you want to let in all the light, plantation shutters swing away from the window to grant an unobstructed view.
• Insulation: When all louvers are closed, a good insulating barrier is created, trapping unwanted temperatures and saving you money on your energy bill.
• Easy maintenance: With wide louvers, a simple wipe-down is often all that's needed. Vinyl shutters can be taken off their hinges and sprayed off for a major cleaning.
• Elegance: The classic, yet modern look conveys a permanency like no other window dressing can. Whether painted or natural wood, they all have a look that says; welcome home.
Wood vs. Faux Wood
It's not hard to argue that natural wood is more appealing than vinyl or PVC. However, "faux wood," as it's sometimes called, has some advantages:
• Price -- Faux wood shutters are often lower in price than real wood.
• Weight -- Because some shutters are made "hollow core" (as opposed to vinyl-wrapped medium density fiberboard, MDF), they can be significantly lighter.
• Moisture Resistance -- If you live in an area with high humidity, hollow faux wood or aluminum core will resist expanding and sagging. (MDF core louvers will tend to expand and crack as the material swells with moisture.)
Natural wood is the choice for those who have a very healthy budget or for whom a specific appearance is a must. Among the advantages are:
• Size -- Because wood plantation shutters are made of hardwood, they can be quite a bit larger than plastic or vinyl. Vinyl shutters larger than 29 inches may be prone to sag, so they need divider rails or other supports which can destroy the traditional look of a plantation shutter.
• Natural -- While vinyl or plastic shutters can be painted to match any color scheme, the natural shades and finishes of the various species of wood have something for every look.
• Classic -- While many plastic shutters can be made to look like real wood, the faux wood finishes can vary significantly depending on manufacturer and model. Up close, it can be easy to tell they're plastic. The warmth of natural wood is a classic feel that's impossible to beat.
Popular Plantation Shutter Brands
When you go to purchase your plantation shutters, brands names may offer a good representation of high-, mid-, and low-cost range of what's available. Which one you choose depends on your budget and your tastes. Hunter-Douglas and Norman Shutters produce three lines of plantation shutters in both real wood and faux wood styles. A higher-end product, Hunter-Douglas may be worth the cost for beauty and quality of workmanship. The Window Outfitters and Sunland produce a mid-cost line of shutters. The mid-range pricing may be for those who are balancing aesthetics with a budget. National franchise and or box stores may not offer an in-house expert or designer. Look to local companies that specialize in plantation shutters looking online may offer a low-cost brand for budget-minded DIYers. Available in both faux and real wood, the affordability combines with the visual appeal to make this a very popular choice for plantation shutters. Regardless of which line you go with, be sure to ask about frames. Generally all manufactures offer frame choices and may add to the cost, but they add an unsurpassed beauty and warmth to a room with plantation shutters.
Plantation shutters look like similar to wooden blinds, but there are significant differences. Blinds are often narrow, made of aluminum or vinyl, and the slats tilt based on a gear and pulley mechanism and they hang in the window with cords. By contrast, plantation shutters have wide compound louvers that fit into a frame and are controlled by way of a wooden rod running up the middle. When not needed, they can be manufactured to swing back onto the wall. Options to are available to build a more contemporary look with a larger view with a “hidden tilt” feature.
Cost of Plantation Shutters
Nationally, the cost of plantation shutters, depending on their size and the material, whether or not they are custom arches and colors or stains, may vary. Most manufacturers want their shutters to be professionally installed to keep the warranty intact which is a benefit to the customer in the long run. They will usually have a limited lifetime warranty.
Cost of Installation
Costs for having plantation shutters installed by a contractor are a bit more predictable. Contractors who have installed plantation shutters before can quickly get accurate measurements and suggest which materials would work best in different rooms. For example, while natural wood may look beautiful in your living room, it might not be so practical in a bathroom where moisture will cause the wood to warp. The size, material, and quality of the shutter will have a significant effect on the cost. Contractors usually go through a shutter supplier and can get various sizes that are not normally available at home improvement stores. Hiring a professional team of knowledgeable suppliers and installers is a good choice.
Here are some sample prices of the shutters most contractors use for standard-sized windows: In general, plantation shutters should cost approximately $20 to $26 per square foot. Labor costs depend on factors such as the contractor's workload, remoteness of the location, environment, and the contractor's overhead. Labor generally runs about $100 per hour and will be added to the shutter cost.
• 16x20 -- Faux wood $120. Real wood $156
• 24x50 -- Faux wood $160. Real wood $208
• 36x54 -- Faux wood $270. Real wood $351
• 36x60 -- Faux wood $300 Real wood $390
• 42x72 -- Faux wood $420. Real wood $546
• 48x82 -- Faux wood $550. Real wood $715
DIY
Plantation shutters can be purchased and installed by the homeowners. How much they cost will depend on size and material. Faux wood shutter’s cost depends on size and wooden shutter’s cost will depend on size and whether or not they are painted or stained.
• Natural wood is $90-$600 depending on size. Many companies offer standard stained selection but custom color matching may be available from $175 -$250.
• Faux wood will be from $120-$500.
• Additional tools include: Hang Strips $4-$15 and about $4 for mounting hardware. Locks or closures can cost up to $15 for each shutter.
Finally, if you order them online, you can expect to pay $30-$70 shipping per shutter or per set of shutters per window depending on the supplier. Keep in mind that even if you're handy with tools, installing shutters can be time-consuming if you've never done it before there is defiantly a learning curve.
4 419 foton på gult, violett allrum
9
