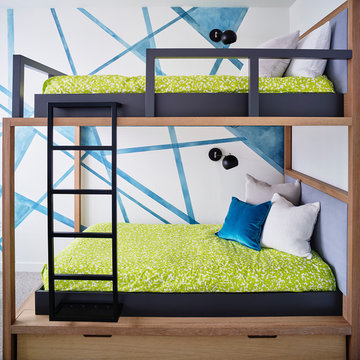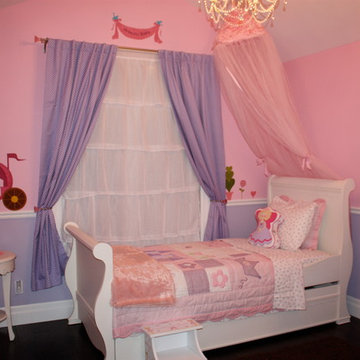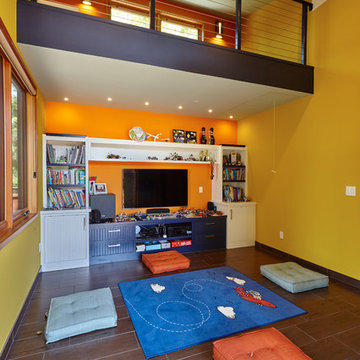3 772 foton på gult, violett barnrum
Sortera efter:
Budget
Sortera efter:Populärt i dag
241 - 260 av 3 772 foton
Artikel 1 av 3
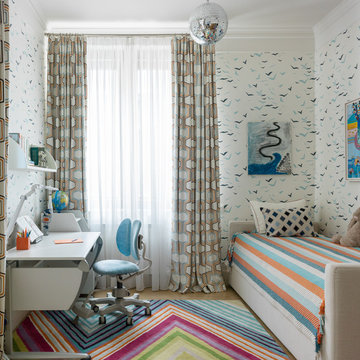
Дизайнеры - Екатерина Федорченко, Оксана Бутман.
Фотограф - Сергей Красюк.
Foto på ett mellanstort funkis pojkrum för 4-10-åringar och kombinerat med sovrum, med heltäckningsmatta, flerfärgat golv och vita väggar
Foto på ett mellanstort funkis pojkrum för 4-10-åringar och kombinerat med sovrum, med heltäckningsmatta, flerfärgat golv och vita väggar
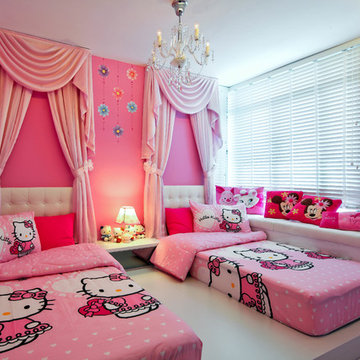
Chee Keong Photography
Modern inredning av ett flickrum kombinerat med sovrum och för 4-10-åringar, med rosa väggar
Modern inredning av ett flickrum kombinerat med sovrum och för 4-10-åringar, med rosa väggar
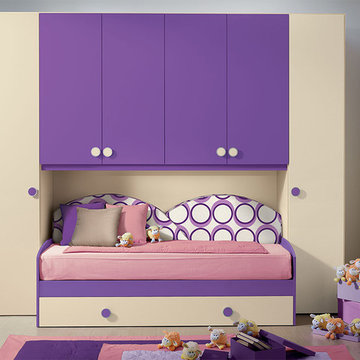
Contact our office concerning price or customization of this Kids Bedroom Set. 347-492-55-55
This kids bedroom furniture set is made in Italy from the fines materials available on market. This bedroom set is a perfect solution for those looking for high quality kids furniture with great storage capabilities to embellish and organize the children`s bedroom. This Italian bedroom set also does not take lots of space in the room, using up only the smallest space required to provide room with storage as well as plenty of room for your kids to play. All the pieces within this kids furniture collection are made with a durable and easy to clean melamine on both sides, which is available for ordering in a variety of matt colors that can be mixed and matched to make your kids bedroom bright and colorful.
Please contact our office concerning details on customization of this kids bedroom set.
The starting price is for the "As Shown" composition that includes the following elements:
1 Composition Bridge
1 Twin Storage or Trundle platform bed (bed fits US standard Twin size mattress 39" x 75")
Please Note: Room/bed decorative accessories and the mattress are not included in the price.
MATERIAL/CONSTRUCTION:
E1-Class ecological panels, which are produced exclusively through a wood recycling production process
Bases 0.7" thick melamine
Back panels 0.12" thick MDF
Doors 0.7" thick melamine
Front drawers 0.7" thick melamine
Dimensions:
Composition Bridge: W116" x D33.5" x H84"
Twin bed frame with internal dimensions W39" x D75" (US Standard)
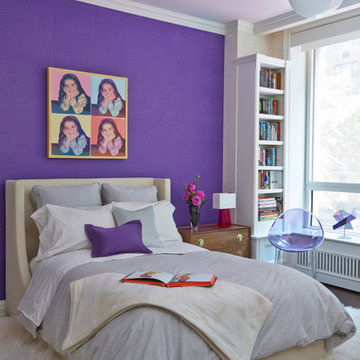
Mentis Studio
Inredning av ett klassiskt mellanstort flickrum kombinerat med sovrum och för 4-10-åringar, med lila väggar och mörkt trägolv
Inredning av ett klassiskt mellanstort flickrum kombinerat med sovrum och för 4-10-åringar, med lila väggar och mörkt trägolv
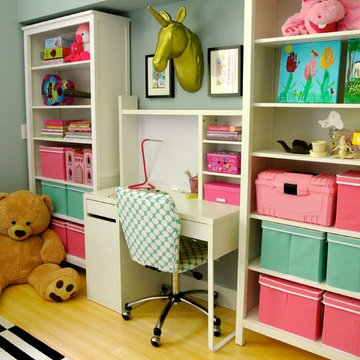
design by christina britt lewis, photography by angela statzer
Eklektisk inredning av ett barnrum
Eklektisk inredning av ett barnrum
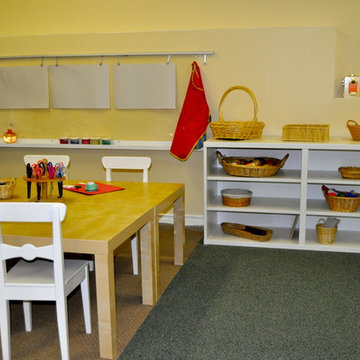
Family owned preschool. Painting area for kids.
Idéer för att renovera ett funkis barnrum
Idéer för att renovera ett funkis barnrum
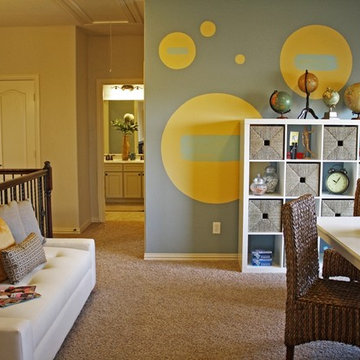
Foto på ett eklektiskt könsneutralt tonårsrum kombinerat med skrivbord, med heltäckningsmatta och flerfärgade väggar
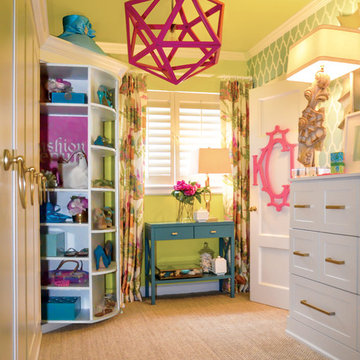
Inspiration för stora barnrum kombinerat med sovrum, med gröna väggar, heltäckningsmatta och beiget golv
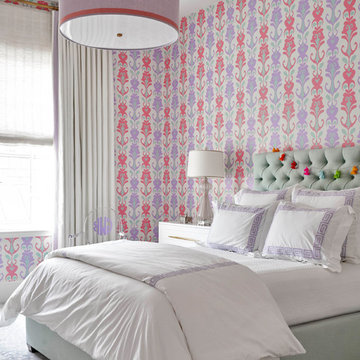
Inspiration för klassiska barnrum kombinerat med sovrum, med flerfärgade väggar
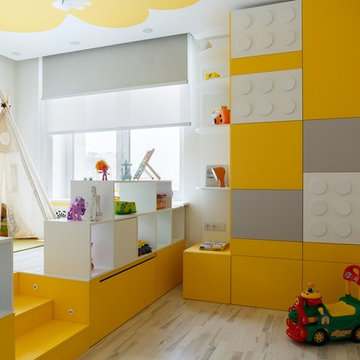
Дизайн интерьера от студии Suite n.7 (CПб)
Фотограф: Иван Сорокин
Idéer för ett modernt könsneutralt småbarnsrum kombinerat med lekrum, med ljust trägolv, beiget golv och flerfärgade väggar
Idéer för ett modernt könsneutralt småbarnsrum kombinerat med lekrum, med ljust trägolv, beiget golv och flerfärgade väggar
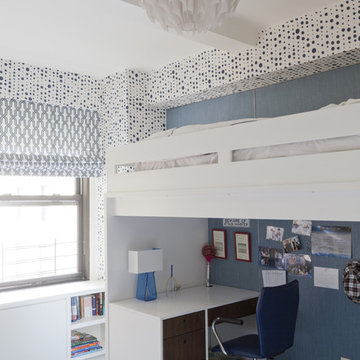
Inspiration för ett funkis barnrum kombinerat med skrivbord, med heltäckningsmatta och flerfärgade väggar
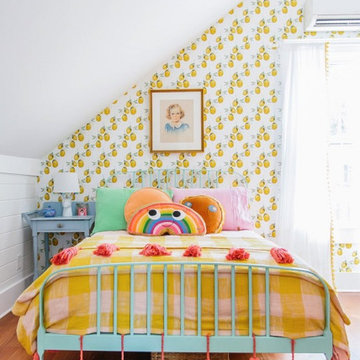
Foto på ett vintage flickrum kombinerat med sovrum, med flerfärgade väggar, mellanmörkt trägolv och brunt golv
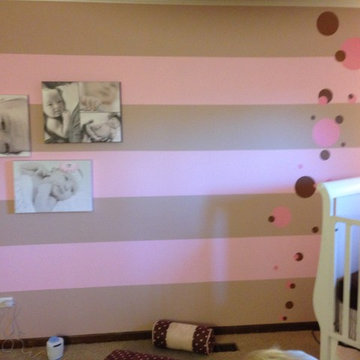
Foto på ett mellanstort funkis barnrum kombinerat med sovrum, med rosa väggar
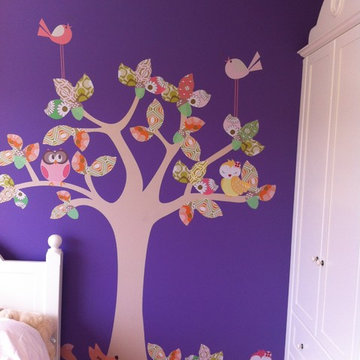
Inspiration för ett mellanstort vintage barnrum kombinerat med sovrum, med lila väggar och ljust trägolv
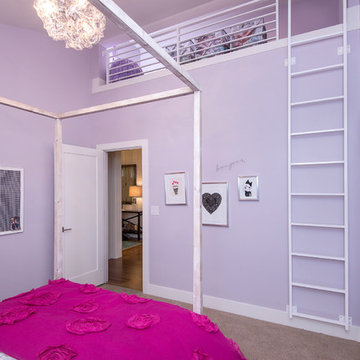
Eric Dennon
Foto på ett mellanstort funkis flickrum kombinerat med sovrum och för 4-10-åringar, med lila väggar, heltäckningsmatta och beiget golv
Foto på ett mellanstort funkis flickrum kombinerat med sovrum och för 4-10-åringar, med lila väggar, heltäckningsmatta och beiget golv
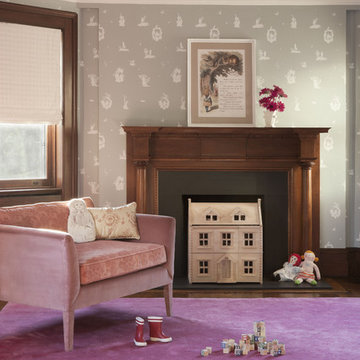
This 1899 townhouse on the park was fully restored for functional and technological needs of a 21st century family. A new kitchen, butler’s pantry, and bathrooms introduce modern twists on Victorian elements and detailing while furnishings and finishes have been carefully chosen to compliment the quirky character of the original home. The area that comprises the neighborhood of Park Slope, Brooklyn, NY was first inhabited by the Native Americans of the Lenape people. The Dutch colonized the area by the 17th century and farmed the region for more than 200 years. In the 1850s, a local lawyer and railroad developer named Edwin Clarke Litchfield purchased large tracts of what was then farmland. Through the American Civil War era, he sold off much of his land to residential developers. During the 1860s, the City of Brooklyn purchased his estate and adjoining property to complete the West Drive and the southern portion of the Long Meadow in Prospect Park.
Architecture + Interior Design: DHD
Original Architect: Montrose Morris
Photography: Peter Margonelli
http://petermorgonelli.com
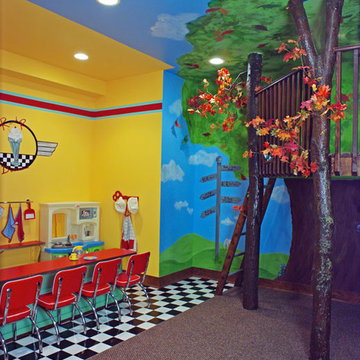
Award winning basement playroom space with a diner and a tree house constructed with real trees from the client's property. Featured in Detroit Home Magazine.
Photo by Gene Meadows
3 772 foton på gult, violett barnrum
13
