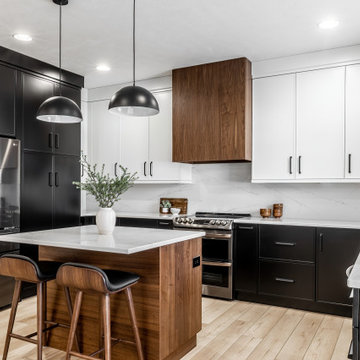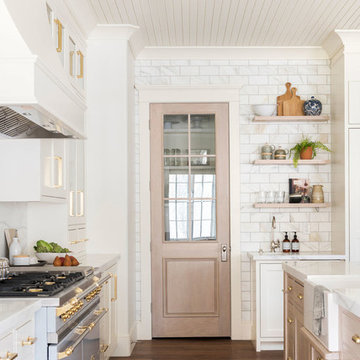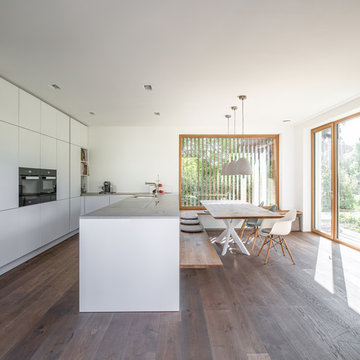818 229 foton på gult, vitt kök
Sortera efter:
Budget
Sortera efter:Populärt i dag
121 - 140 av 818 229 foton
Artikel 1 av 3

Cabinetry: Sorrento
Perimeter Door: MDF875
Perimeter Species and Finish: Ebony & White
Island Door: V175
Island/Hood Species and Finish: Hazelnut
Countertops: Ethereal Haze – Private Studio Collection Quartz

Idéer för att renovera ett vintage vit vitt kök, med en undermonterad diskho, skåp i shakerstil, svarta skåp, en köksö, grått golv och brunt stänkskydd

Idéer för ett mellanstort klassiskt vit kök, med en rustik diskho, luckor med infälld panel, vita skåp, vitt stänkskydd, stänkskydd i tunnelbanekakel, rostfria vitvaror, mellanmörkt trägolv, en köksö, brunt golv och bänkskiva i kvartsit

Amazing transformation of a large family Kitchen, including banquette seating around the table. Sub Zero and Wolf appliances and hardware by Armac Martin are some of the top-of-the-line finishes.
Space planning and cabinetry: Jennifer Howard, JWH
Cabinet Installation: JWH Construction Management
Photography: Tim Lenz.

Maritim inredning av ett stort flerfärgad flerfärgat kök, med vita skåp, marmorbänkskiva, flerfärgad stänkskydd, stänkskydd i marmor, mellanmörkt trägolv och en köksö

Photography: Christian J Anderson.
Contractor & Finish Carpenter: Poli Dmitruks of PDP Perfection LLC.
Foto på ett mellanstort rustikt parallellkök, med en rustik diskho, skåp i mellenmörkt trä, granitbänkskiva, grått stänkskydd, stänkskydd i skiffer, rostfria vitvaror, klinkergolv i porslin, en köksö, grått golv och luckor med infälld panel
Foto på ett mellanstort rustikt parallellkök, med en rustik diskho, skåp i mellenmörkt trä, granitbänkskiva, grått stänkskydd, stänkskydd i skiffer, rostfria vitvaror, klinkergolv i porslin, en köksö, grått golv och luckor med infälld panel

When the homeowners purchased this Victorian family home, they immediately set about planning the extension that would create a more viable space for an open plan kitchen, dining and living area. Approximately two years later their dream home is now finished. The extension was designed off the original kitchen and has a large roof lantern that sits directly above the main kitchen and soft seating area beyond. French windows open out onto the garden which is perfect for the summer months. This is truly a classic contemporary space that feels so calm and collected when you walk in – the perfect antidote to the hustle and bustle of modern family living.
Carefully zoning the kitchen, dining and living areas was the key to the success of this project and it works perfectly. The classic Lacanche range cooker is housed in a false chimney that is designed to suit the proportion and scale of the room perfectly. The Lacanche oven is the 100cm Cluny model with two large ovens – one static and one dual function static / convection with a classic 5 burner gas hob. Finished in stainless steel with a brass trim, this classic French oven looks completely at home in this Humphrey Munson kitchen.
The main prep area is on the island positioned directly in front of the main cooking run, with a prep sink handily located to the left hand side. There is seating for three at the island with a breakfast bar at the opposite end to the prep sink which is conveniently located near to the banquette dining area. Delineated from the prep area by the natural wooden worktop finished in Portobello oak (the same accent wood used throughout the kitchen), the breakfast bar is a great spot for serving drinks to friends before dinner or for the children to have their meals at breakfast time and after school.
The sink run is on the other side of the L shape in this kitchen and it has open artisan shelves above for storing everyday items like glassware and tableware. Either side of the sink is an integrated Miele dishwasher and a pull out Eurocargo bin to make clearing away dishes really easy. The use of open shelving here really helps the space to feel open and calm and there is a curved countertop cupboard in the corner providing space for storing teas, coffees and biscuits so that everything is to hand when making hot drinks.
The Fisher & Paykel fridge freezer has Nickleby cabinetry surrounding it with space above for storing cookbooks but there is also another under-counter fridge in the island for additional cold food storage. The cook’s pantry provides masses of storage for dry ingredients as well as housing the freestanding microwave which is always a fantastic option when you want to keep integrated appliances to a minimum in order to maximise storage space in the main kitchen.
Hardware throughout this kitchen is antique brass – this is a living finish that weathers with use over time. The glass globe pendant lighting above the island was designed by us and has antique brass hardware too. The flooring is Babington limestone tumbled which has bags of character thanks to the natural fissures within the stone and creates the perfect flooring choice for this classic contemporary kitchen.
Photo Credit: Paul Craig

A great storage solution is a deep peg drawer. Perfect for keeping all of you plates and bowl stacked neatly. The pegs are movable so you can customize it to fit any size you need.

Idéer för att renovera ett stort vintage vit vitt l-kök, med en rustik diskho, vita skåp, marmorbänkskiva, vitt stänkskydd, en köksö, skåp i shakerstil, integrerade vitvaror, mörkt trägolv och brunt golv

Jonathan Sage
Idéer för ett modernt grå kök, med en undermonterad diskho, släta luckor, vita skåp, svarta vitvaror, mellanmörkt trägolv, en halv köksö och brunt golv
Idéer för ett modernt grå kök, med en undermonterad diskho, släta luckor, vita skåp, svarta vitvaror, mellanmörkt trägolv, en halv köksö och brunt golv

Idéer för mycket stora lantliga vitt kök med öppen planlösning, med en rustik diskho, vita skåp, vitt stänkskydd, stänkskydd i keramik, rostfria vitvaror, ljust trägolv, en köksö, brunt golv och skåp i shakerstil

Remodeled, open kitchen for a young family with counter and banquette seating
Idéer för mellanstora vintage grått kök, med skåp i shakerstil, vita skåp, integrerade vitvaror, mörkt trägolv, en köksö, brunt golv, bänkskiva i kvarts, en undermonterad diskho, grått stänkskydd och stänkskydd i marmor
Idéer för mellanstora vintage grått kök, med skåp i shakerstil, vita skåp, integrerade vitvaror, mörkt trägolv, en köksö, brunt golv, bänkskiva i kvarts, en undermonterad diskho, grått stänkskydd och stänkskydd i marmor

Offene, schwarze Küche mit großer Kochinsel.
Inspiration för ett avskilt, mellanstort funkis svart svart l-kök, med en nedsänkt diskho, släta luckor, brunt stänkskydd, stänkskydd i trä, svarta vitvaror, mellanmörkt trägolv, en köksö, brunt golv och grå skåp
Inspiration för ett avskilt, mellanstort funkis svart svart l-kök, med en nedsänkt diskho, släta luckor, brunt stänkskydd, stänkskydd i trä, svarta vitvaror, mellanmörkt trägolv, en köksö, brunt golv och grå skåp

Inspiration för ett stort retro u-kök, med en undermonterad diskho, släta luckor, blått stänkskydd, rostfria vitvaror, en köksö, grått golv, skåp i mellenmörkt trä, bänkskiva i kvartsit, stänkskydd i glaskakel och cementgolv

Inspiration för mellanstora moderna kök, med släta luckor, grått golv, vita skåp, marmorbänkskiva, vitt stänkskydd, stänkskydd i tunnelbanekakel och skiffergolv

Darren Sinnett
Exempel på ett stort modernt kök, med en undermonterad diskho, skåp i shakerstil, svarta skåp, vitt stänkskydd, en köksö, bänkskiva i kvarts, stänkskydd i sten, integrerade vitvaror, ljust trägolv och beiget golv
Exempel på ett stort modernt kök, med en undermonterad diskho, skåp i shakerstil, svarta skåp, vitt stänkskydd, en köksö, bänkskiva i kvarts, stänkskydd i sten, integrerade vitvaror, ljust trägolv och beiget golv

Joyelle West Photography
Idéer för mellanstora vintage skafferier, med öppna hyllor, vita skåp, ljust trägolv, en rustik diskho, marmorbänkskiva, rostfria vitvaror och en köksö
Idéer för mellanstora vintage skafferier, med öppna hyllor, vita skåp, ljust trägolv, en rustik diskho, marmorbänkskiva, rostfria vitvaror och en köksö

A 1920s colonial in a shorefront community in Westchester County had an expansive renovation with new kitchen by Studio Dearborn. Countertops White Macauba; interior design Lorraine Levinson. Photography, Timothy Lenz.

Photos by Dave Hubler
Inredning av ett klassiskt stort kök, med luckor med infälld panel, gula skåp, rostfria vitvaror, mellanmörkt trägolv, en dubbel diskho, marmorbänkskiva, brunt stänkskydd, stänkskydd i mosaik, en köksö och brunt golv
Inredning av ett klassiskt stort kök, med luckor med infälld panel, gula skåp, rostfria vitvaror, mellanmörkt trägolv, en dubbel diskho, marmorbänkskiva, brunt stänkskydd, stänkskydd i mosaik, en köksö och brunt golv

Catherine "Cie" Stroud Photography
Inspiration för stora moderna skafferier, med en undermonterad diskho, släta luckor, vita skåp, bänkskiva i kvarts, vitt stänkskydd, stänkskydd i sten, integrerade vitvaror och travertin golv
Inspiration för stora moderna skafferier, med en undermonterad diskho, släta luckor, vita skåp, bänkskiva i kvarts, vitt stänkskydd, stänkskydd i sten, integrerade vitvaror och travertin golv
818 229 foton på gult, vitt kök
7