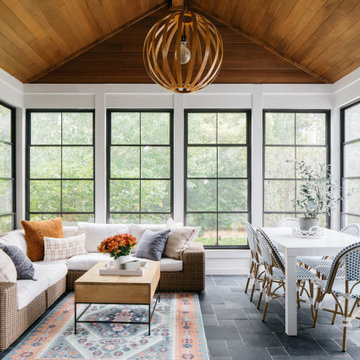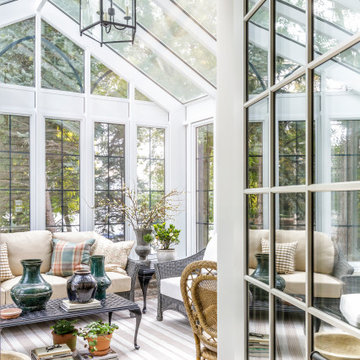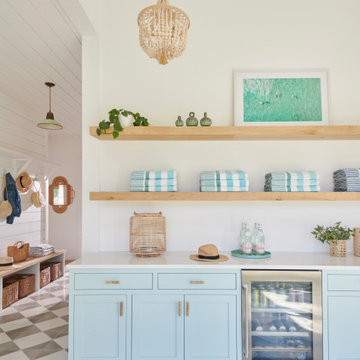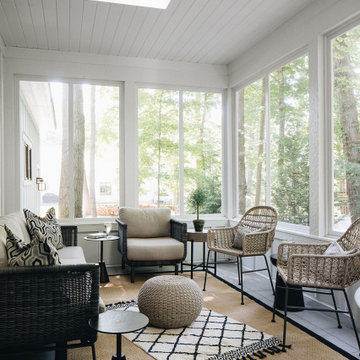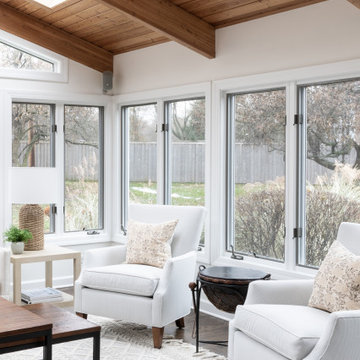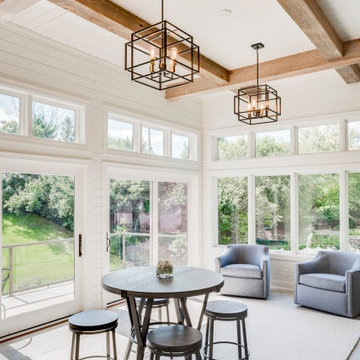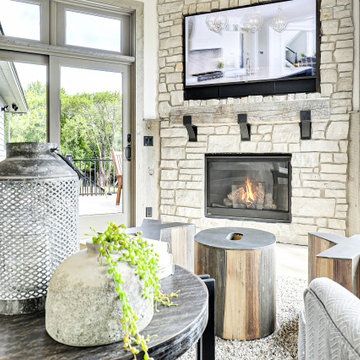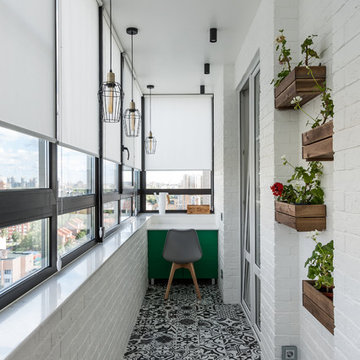8 027 foton på gult, vitt uterum
Sortera efter:
Budget
Sortera efter:Populärt i dag
1 - 20 av 8 027 foton
Artikel 1 av 3

TEAM
Architect: LDa Architecture & Interiors
Builder: 41 Degrees North Construction, Inc.
Landscape Architect: Wild Violets (Landscape and Garden Design on Martha's Vineyard)
Photographer: Sean Litchfield Photography

Justin Krug Photography
Foto på ett mycket stort lantligt uterum, med klinkergolv i keramik, takfönster och grått golv
Foto på ett mycket stort lantligt uterum, med klinkergolv i keramik, takfönster och grått golv

Spacecrafting
Idéer för att renovera ett maritimt uterum, med mellanmörkt trägolv, en standard öppen spis, en spiselkrans i sten och tak
Idéer för att renovera ett maritimt uterum, med mellanmörkt trägolv, en standard öppen spis, en spiselkrans i sten och tak

Martha O'Hara Interiors, Interior Design & Photo Styling | Corey Gaffer, Photography | Please Note: All “related,” “similar,” and “sponsored” products tagged or listed by Houzz are not actual products pictured. They have not been approved by Martha O’Hara Interiors nor any of the professionals credited. For information about our work, please contact design@oharainteriors.com.
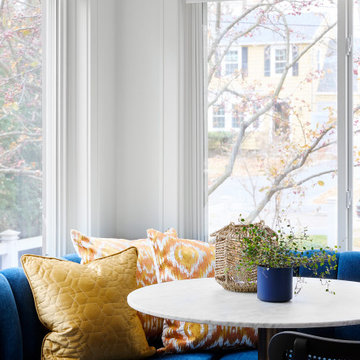
A chic l-shaped banquette and table, a cozy reading nook, and space for the piano. The room comes to life with vibrant artwork, colors, and patterns that harken back to her Indian heritage.

This cozy lake cottage skillfully incorporates a number of features that would normally be restricted to a larger home design. A glance of the exterior reveals a simple story and a half gable running the length of the home, enveloping the majority of the interior spaces. To the rear, a pair of gables with copper roofing flanks a covered dining area and screened porch. Inside, a linear foyer reveals a generous staircase with cascading landing.
Further back, a centrally placed kitchen is connected to all of the other main level entertaining spaces through expansive cased openings. A private study serves as the perfect buffer between the homes master suite and living room. Despite its small footprint, the master suite manages to incorporate several closets, built-ins, and adjacent master bath complete with a soaker tub flanked by separate enclosures for a shower and water closet.
Upstairs, a generous double vanity bathroom is shared by a bunkroom, exercise space, and private bedroom. The bunkroom is configured to provide sleeping accommodations for up to 4 people. The rear-facing exercise has great views of the lake through a set of windows that overlook the copper roof of the screened porch below.

photo by Ryan Bent
Idéer för att renovera ett litet vintage uterum, med vinylgolv, en öppen vedspis, en spiselkrans i metall och tak
Idéer för att renovera ett litet vintage uterum, med vinylgolv, en öppen vedspis, en spiselkrans i metall och tak
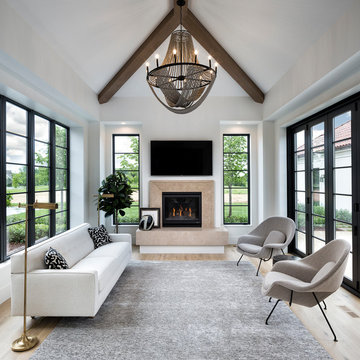
Inspiration för ett medelhavsstil uterum, med ljust trägolv, en standard öppen spis, en spiselkrans i sten och tak

Idéer för ett rustikt uterum, med en standard öppen spis, en spiselkrans i sten och tak

Mark Williams Photographer
Idéer för att renovera ett litet eklektiskt uterum, med glastak och ljust trägolv
Idéer för att renovera ett litet eklektiskt uterum, med glastak och ljust trägolv
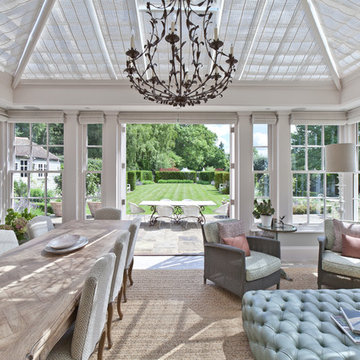
his Orangery was designed with a dual purpose. The main area is a family room for relaxing and dining, whilst to the side is a separate entrance providing direct access to the home. Each area is separated by an internal screen with doors, providing flexibility of use.
It was also designed with features that mirror those on the main house.
Vale Paint Colour- Exterior Lighthouse, Interior Lighthouse
Size- 8.7M X 4.8M
8 027 foton på gult, vitt uterum
1
