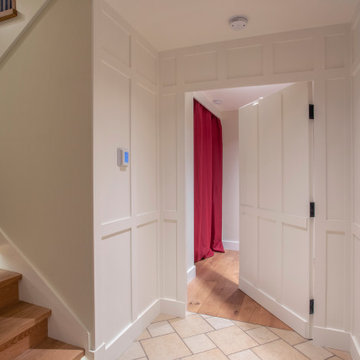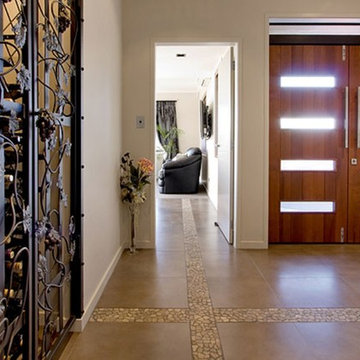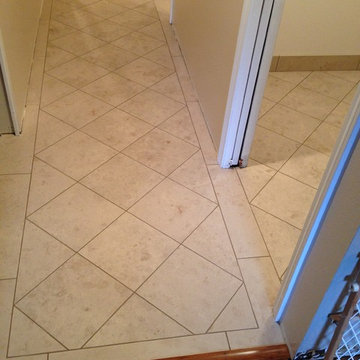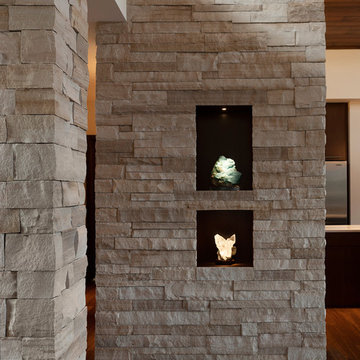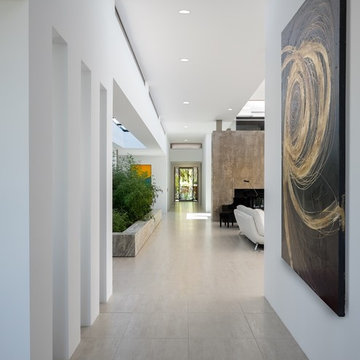4 378 foton på hall, med bambugolv och klinkergolv i porslin
Sortera efter:
Budget
Sortera efter:Populärt i dag
141 - 160 av 4 378 foton
Artikel 1 av 3

Our main challenge was constructing an addition to the home sitting atop a mountain.
While excavating for the footing the heavily granite rock terrain remained immovable. Special engineering was required & a separate inspection done to approve the drilled reinforcement into the boulder.
An ugly load bearing column that interfered with having the addition blend with existing home was replaced with a load bearing support beam ingeniously hidden within the walls of the addition.
Existing flagstone around the patio had to be carefully sawcut in large pieces along existing grout lines to be preserved for relaying to blend with existing.
The close proximity of the client’s hot tub and pool to the work area posed a dangerous safety hazard. A temporary plywood cover was constructed over the hot tub and part of the pool to prevent falling into the water while still having pool accessible for clients. Temporary fences were built to confine the dogs from the main construction area.
Another challenge was to design the exterior of the new master suite to match the existing (west side) of the home. Duplicating the same dimensions for every new angle created, a symmetrical bump out was created for the new addition without jeopardizing the great mountain view! Also, all new matching security screen doors were added to the existing home as well as the new master suite to complete the well balanced and seamless appearance.
To utilize the view from the Client’s new master bedroom we expanded the existing room fifteen feet building a bay window wall with all fixed picture windows.
Client was extremely concerned about the room’s lighting. In addition to the window wall, we filled the room with recessed can lights, natural solar tube lighting, exterior patio doors, and additional interior transom windows.
Additional storage and a place to display collectibles was resolved by adding niches, plant shelves, and a master bedroom closet organizer.
The Client also wanted to have the interior of her new master bedroom suite blend in with the rest of the home. Custom made vanity cabinets and matching plumbing fixtures were designed for the master bath. Travertine floor tile matched existing; and entire suite was painted to match existing home interior.
During the framing stage a deep wall with additional unused space was discovered between the client’s living room area and the new master bedroom suite. Remembering the client’s wish for space for their electronic components, a custom face frame and cabinet door was ordered and installed creating another niche wide enough and deep enough for the Client to store all of the entertainment center components.
R-19 insulation was also utilized in this main entertainment wall to create an effective sound barrier between the existing living space and the new master suite.
The additional fifteen feet of interior living space totally completed the interior remodeled master bedroom suite. A bay window wall allowed the homeowner to capture all picturesque mountain views. The security screen doors offer an added security precaution, yet allowing airflow into the new space through the homeowners new French doors.
See how we created an open floor-plan for our master suite addition.
For more info and photos visit...
http://www.triliteremodeling.com/mountain-top-addition.html
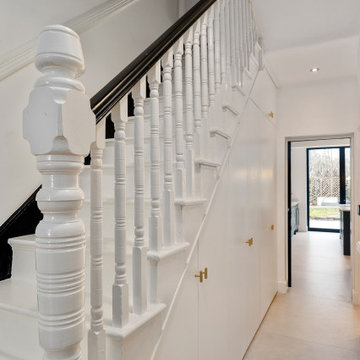
Bild på en mellanstor funkis hall, med vita väggar, klinkergolv i porslin och beiget golv
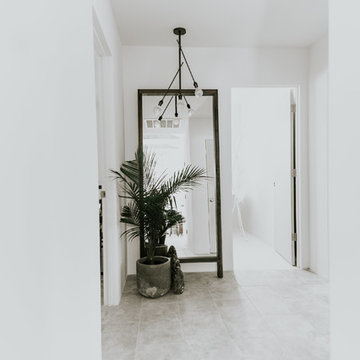
Inspiration för en mellanstor nordisk hall, med vita väggar, klinkergolv i porslin och grått golv
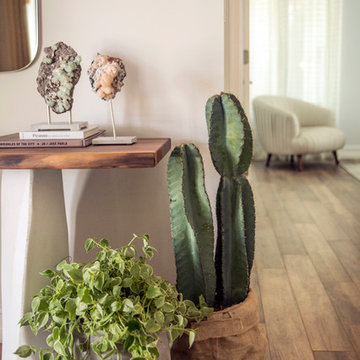
Upon entering the Coral Gables home, you are welcomed with different shades of earthy tones. The flooring is not really wood; it's porcelain tile in a wood grain, which is great and easy to maintain. The walls feature our specialy wood wall paneling to give the room more dimension.
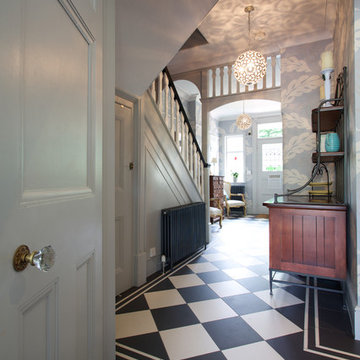
Gregory Davies Photography
Idéer för en eklektisk hall, med blå väggar och klinkergolv i porslin
Idéer för en eklektisk hall, med blå väggar och klinkergolv i porslin
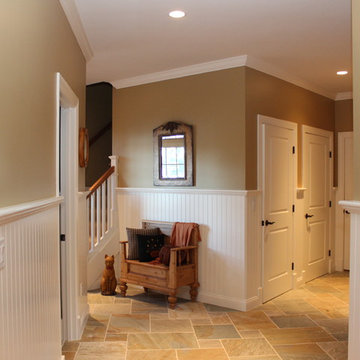
Idéer för stora vintage hallar, med bruna väggar och klinkergolv i porslin
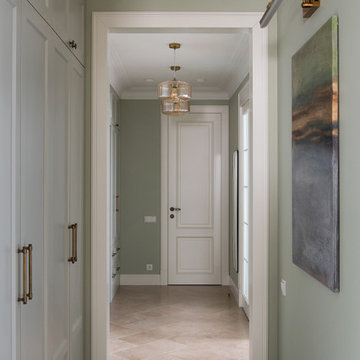
Idéer för att renovera en mellanstor vintage hall, med gröna väggar, klinkergolv i porslin och beiget golv
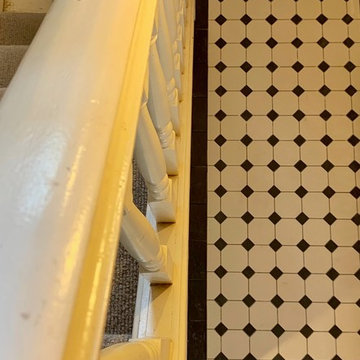
Photographs taken by one of our fitters or an Original Style Victorian floor in the Harrogate pattern with a border
Inspiration för en vintage hall, med klinkergolv i porslin
Inspiration för en vintage hall, med klinkergolv i porslin
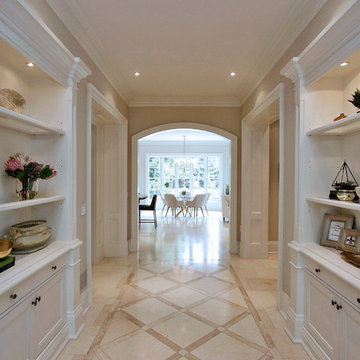
This amazing property was transformed - its glorious features are now showcased light and bright. Majestic, yet inviting!!
Photo Credit Victor Wei, Winsold.
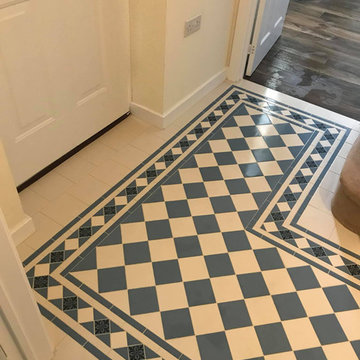
Victorian tiled floor, intricate design with stunning end results
Idéer för en mellanstor klassisk hall, med klinkergolv i porslin
Idéer för en mellanstor klassisk hall, med klinkergolv i porslin
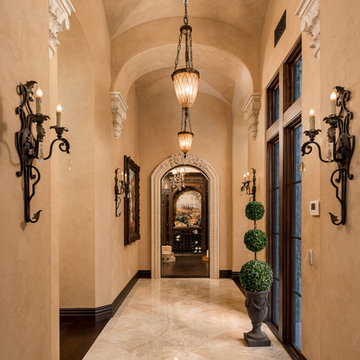
Vaulted ceiling hallway leading to the custom mosaic wine cellar.
Idéer för mycket stora medelhavsstil hallar, med beige väggar, klinkergolv i porslin och beiget golv
Idéer för mycket stora medelhavsstil hallar, med beige väggar, klinkergolv i porslin och beiget golv
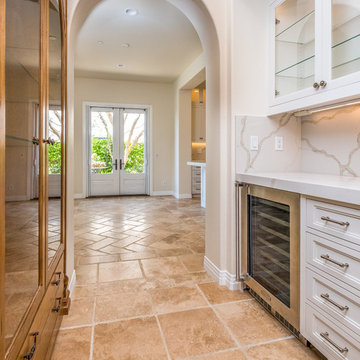
Vanessa M Photography
Inredning av en klassisk mellanstor hall, med beige väggar, klinkergolv i porslin och beiget golv
Inredning av en klassisk mellanstor hall, med beige väggar, klinkergolv i porslin och beiget golv
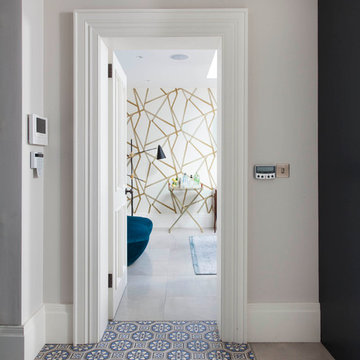
This beautiful 34x34cm Patterned Valencia foor tile adds interest and links the living room to the open plan kitchen dinning area
60x60cm Sasso Smooth Italian Porcelain
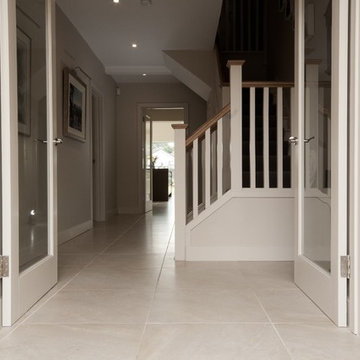
David McAuley
Modern inredning av en mellanstor hall, med vita väggar och klinkergolv i porslin
Modern inredning av en mellanstor hall, med vita väggar och klinkergolv i porslin
4 378 foton på hall, med bambugolv och klinkergolv i porslin
8

