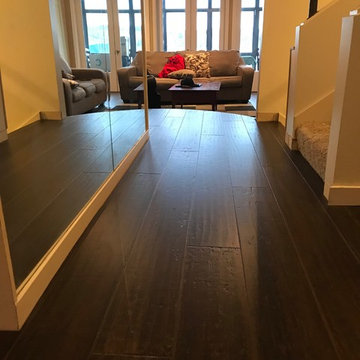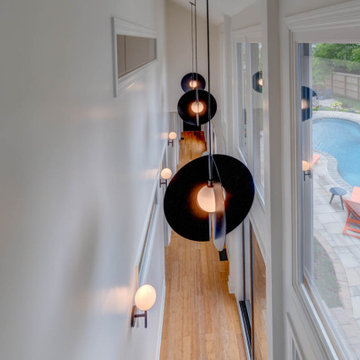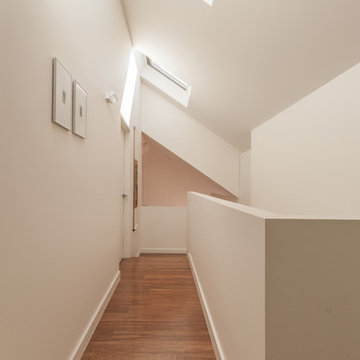381 foton på hall, med bambugolv och korkgolv
Sortera efter:
Budget
Sortera efter:Populärt i dag
81 - 100 av 381 foton
Artikel 1 av 3
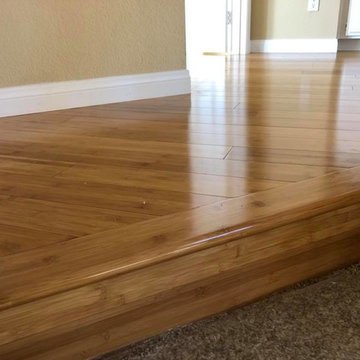
NUNO
Foto på en mellanstor vintage hall, med beige väggar, bambugolv och flerfärgat golv
Foto på en mellanstor vintage hall, med beige väggar, bambugolv och flerfärgat golv
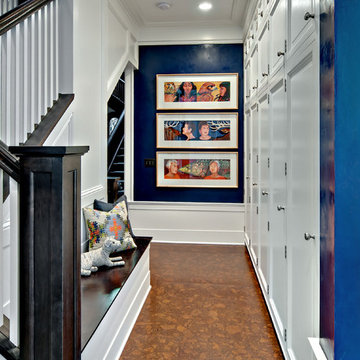
Hallway featuring built-in storage and bench seating.
Idéer för mellanstora vintage hallar, med blå väggar och korkgolv
Idéer för mellanstora vintage hallar, med blå väggar och korkgolv
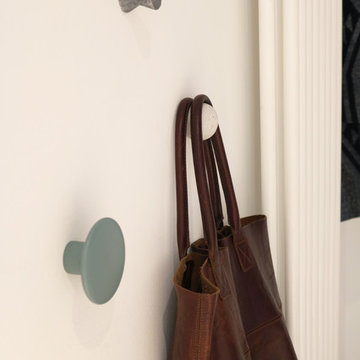
Neugestaltung Eingangsbereich, Garderobenhaken
Idéer för mellanstora funkis hallar, med vita väggar, bambugolv och vitt golv
Idéer för mellanstora funkis hallar, med vita väggar, bambugolv och vitt golv
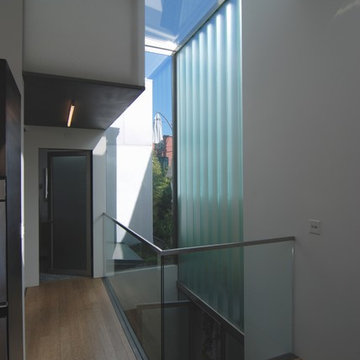
Stair landing leading to Great Room and overlooking Entry
Idéer för en liten modern hall, med vita väggar och bambugolv
Idéer för en liten modern hall, med vita väggar och bambugolv
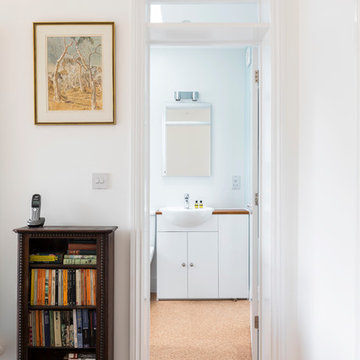
Bathroom entrance.
Cork flooring.
Photo by Chris Snook
Idéer för en liten klassisk hall, med vita väggar och korkgolv
Idéer för en liten klassisk hall, med vita väggar och korkgolv
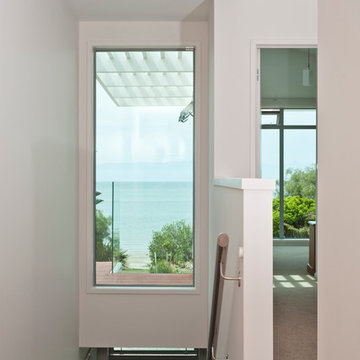
The original house, built in 1989, was designed for the stunning sea views but not for the sun. The owners wanted a warmer, sunny house, with more transparency to enjoy the views from throughout the house. The bottom storey was modified and extended, while most of the upper storey was completely removed and rebuilt. The design utilises part of the original roof form and repeats it to create two roof structures. A flat roofed hallway axis separates them naturally into public and private wings. The use of flat and sloping ceilings creates a richness to the spaces. To maintain privacy while maximising sun, clerestorey windows were used. Double glazing and increased insulation were also added which has created a more comfortable home that maximises the views.
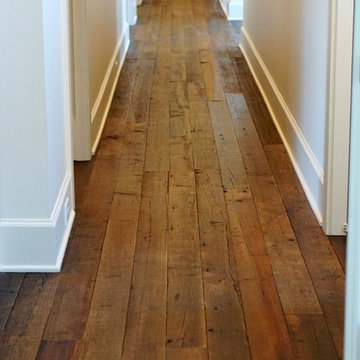
The Grove
#mcfarlandbuilds
Foto på en mellanstor vintage hall, med korkgolv
Foto på en mellanstor vintage hall, med korkgolv
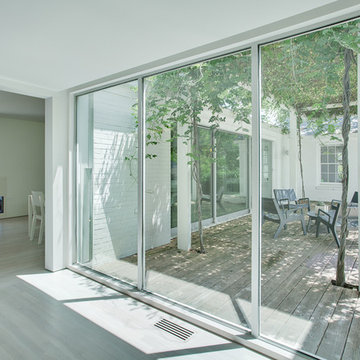
Zac Seewald - Photographer of Architecture and Design
Foto på en mellanstor funkis hall, med vita väggar och bambugolv
Foto på en mellanstor funkis hall, med vita väggar och bambugolv
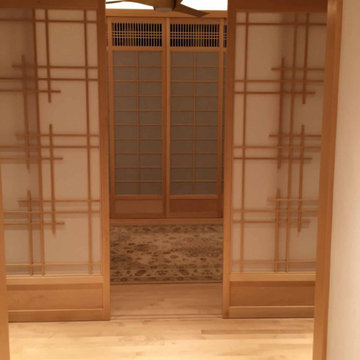
Maharishi Vastu, Japanese-inspired, central hallway Brahmastan, shoji screens, recessed lighting
Idéer för stora orientaliska hallar, med beige väggar, bambugolv och beiget golv
Idéer för stora orientaliska hallar, med beige väggar, bambugolv och beiget golv
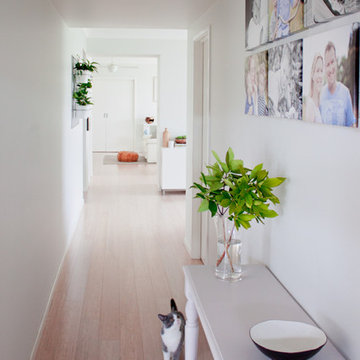
Completed colour consultation for a new build in Wollongong NSW.
Idéer för en mellanstor 50 tals hall, med vita väggar och bambugolv
Idéer för en mellanstor 50 tals hall, med vita väggar och bambugolv
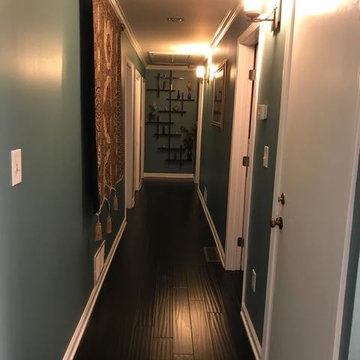
peacock plume (0020) pearl finish sherwin williams
Exempel på en modern hall, med bambugolv
Exempel på en modern hall, med bambugolv
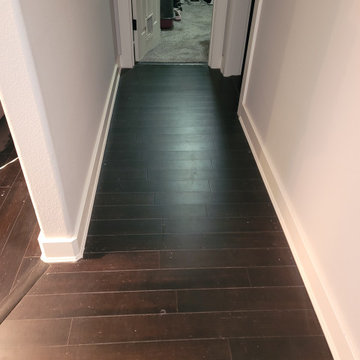
Photo of completed install of baseboards with shoe molding. This is after the final coat of white paint.
Idéer för mellanstora amerikanska hallar, med grå väggar, bambugolv och svart golv
Idéer för mellanstora amerikanska hallar, med grå väggar, bambugolv och svart golv
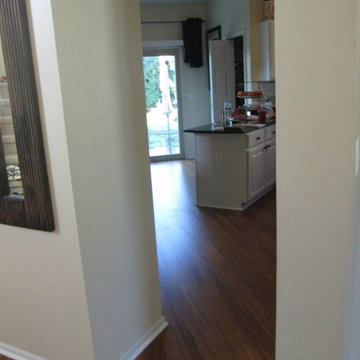
Bamboo flooring are one of the most popular green flooring options. It gets its eco-friendly stamp of approval because it is made from a rapidly renewing resource that matures quickly and regenerates without replanting. Topped with a polyurethane coating, the green attributes of bamboo flooring are enhanced by its durability and design flexibility.
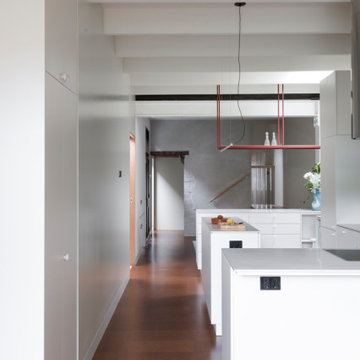
Access from the front door to the rear garden is now achievable on one level, without interrupting doors or program, the concept of ‘passage’ was achieved with a new infill concrete slab connecting the original terrace hallway to the shell of the 1980s extension. Key program elements were relocated in a light filled extension in the southern light well, housing a laundry, bathroom and separate shower, which can open and close depending on use in order to provide borrowed light to the corresponding dark party wall.
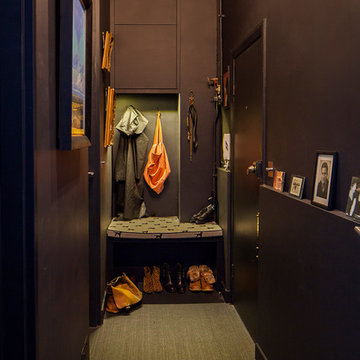
Juliet Murphy Photography
Inredning av en minimalistisk mellanstor hall, med svarta väggar, bambugolv och grått golv
Inredning av en minimalistisk mellanstor hall, med svarta väggar, bambugolv och grått golv

with SPACE VISION
【勝手口の近くに設けたストックルーム】
キッチンの食器棚の裏側に残った小さなスペースに天井までいっぱいの可動棚板と床下収納を設けて人が一人入れるだけのストックルームとした。ほんの僅かな大きさだが、これはとっても便利と想定通り大好評である。
Exempel på en modern hall, med korkgolv
Exempel på en modern hall, med korkgolv
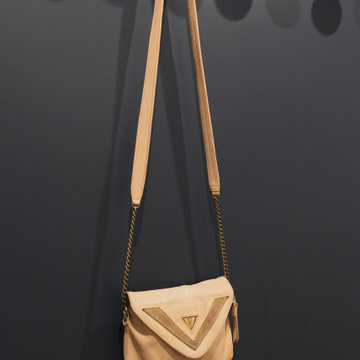
Petit couloir sombre
Inspiration för små amerikanska hallar, med blå väggar, bambugolv och beiget golv
Inspiration för små amerikanska hallar, med blå väggar, bambugolv och beiget golv
381 foton på hall, med bambugolv och korkgolv
5
