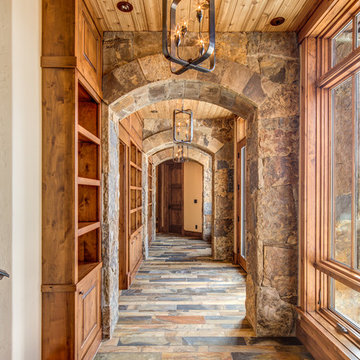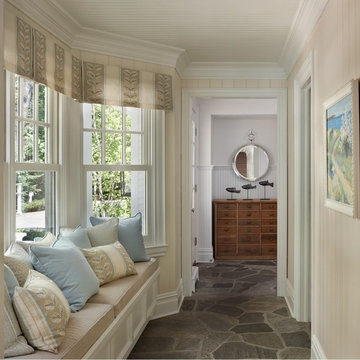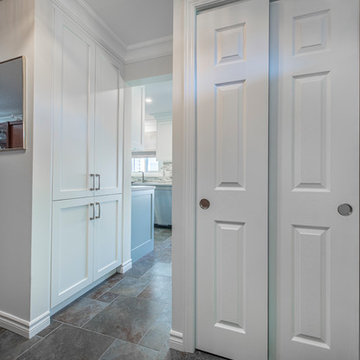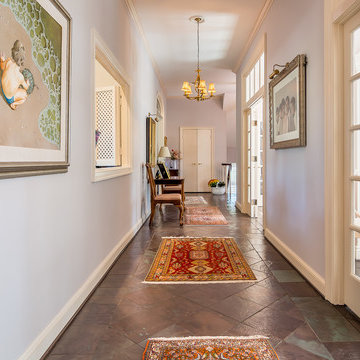921 foton på hall, med bambugolv och skiffergolv
Sortera efter:
Budget
Sortera efter:Populärt i dag
161 - 180 av 921 foton
Artikel 1 av 3
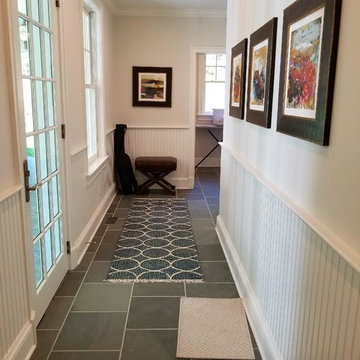
Klassisk inredning av en mellanstor hall, med beige väggar, skiffergolv och grått golv
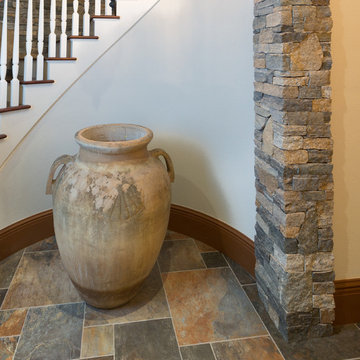
Photos by: Jaime Martorano
Foto på en mellanstor medelhavsstil hall, med flerfärgade väggar, skiffergolv och beiget golv
Foto på en mellanstor medelhavsstil hall, med flerfärgade väggar, skiffergolv och beiget golv
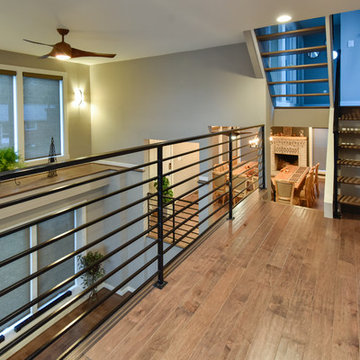
Felicia Evans Photography
Foto på en mellanstor funkis hall, med grå väggar och bambugolv
Foto på en mellanstor funkis hall, med grå väggar och bambugolv
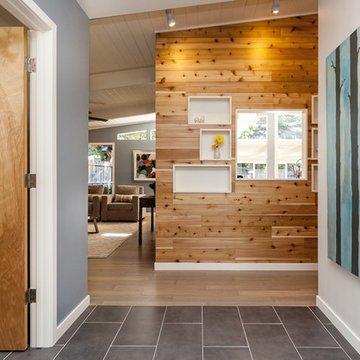
Travis Turner Photography
Exempel på en mellanstor 60 tals hall, med blå väggar och bambugolv
Exempel på en mellanstor 60 tals hall, med blå väggar och bambugolv
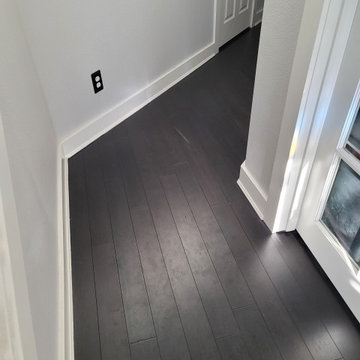
Photo of completed install of baseboards with shoe molding. This is after the final coat of white paint.
Idéer för en mellanstor amerikansk hall, med grå väggar, bambugolv och svart golv
Idéer för en mellanstor amerikansk hall, med grå väggar, bambugolv och svart golv
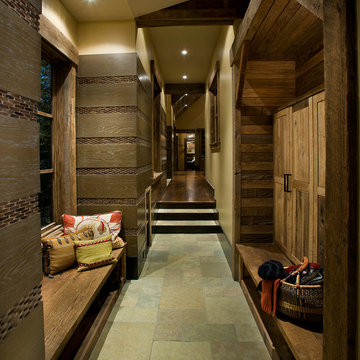
Anita Lang - IMI Design - Scottsdale, AZ
Inspiration för stora hallar, med bruna väggar, skiffergolv och grått golv
Inspiration för stora hallar, med bruna väggar, skiffergolv och grått golv
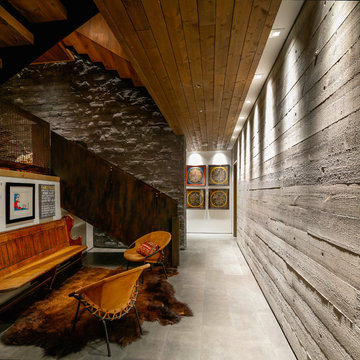
Design Team, Don Gurney / Eric Pettit
OpenSpace Architecture
Photo by Ema Peters
Exempel på en stor modern hall, med skiffergolv och grå väggar
Exempel på en stor modern hall, med skiffergolv och grå väggar
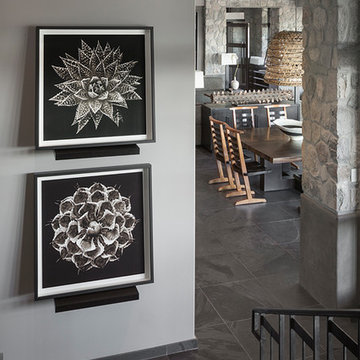
Bild på en mellanstor funkis hall, med grå väggar, skiffergolv och svart golv
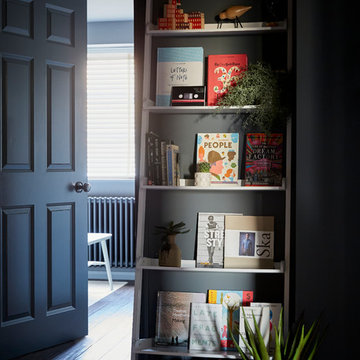
Previously a bland corridor, we painted the walls dark and added colour and texture with an abundance of plants and this ladder bookshelf. The dark bamboo flooring is both budget and environmentally conscious whilst looking amazing. The room beyond is the guest bedroom.
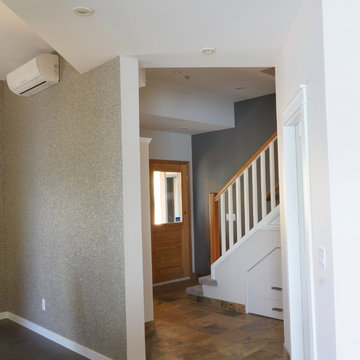
Built in 1997, and featuring a lot of warmth and slate stone throughout - the design scope for this renovation was to bring in a more transitional style that would help calm down some of the existing elements, modernize and ultimately capture the serenity of living at the lake.

In the early 50s, Herbert and Ruth Weiss attended a lecture by Bauhaus founder Walter Gropius hosted by MIT. They were fascinated by Gropius’ description of the ‘Five Fields’ community of 60 houses he and his firm, The Architect’s Collaborative (TAC), were designing in Lexington, MA. The Weiss’ fell in love with Gropius’ vision for a grouping of 60 modern houses to be arrayed around eight acres of common land that would include a community pool and playground. They soon had one of their own.The original, TAC-designed house was a single-slope design with a modest footprint of 800 square feet. Several years later, the Weiss’ commissioned modernist architect Henry Hoover to add a living room wing and new entry to the house. Hoover’s design included a wall of glass which opens to a charming pond carved into the outcropping of granite ledge.
After living in the house for 65 years, the Weiss’ sold the house to our client, who asked us to design a renovation that would respect the integrity of the vintage modern architecture. Our design focused on reorienting the kitchen, opening it up to the family room. The bedroom wing was redesigned to create a principal bedroom with en-suite bathroom. Interior finishes were edited to create a more fluid relationship between the original TAC home and Hoover’s addition. We worked closely with the builder, Patriot Custom Homes, to install Solar electric panels married to an efficient heat pump heating and cooling system. These updates integrate modern touches and high efficiency into a striking piece of architectural history.
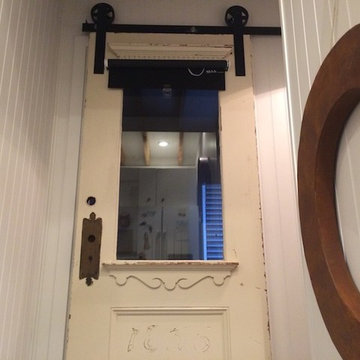
Kimberley Hasselbrink
Idéer för att renovera en liten lantlig hall, med vita väggar, bambugolv och svart golv
Idéer för att renovera en liten lantlig hall, med vita väggar, bambugolv och svart golv
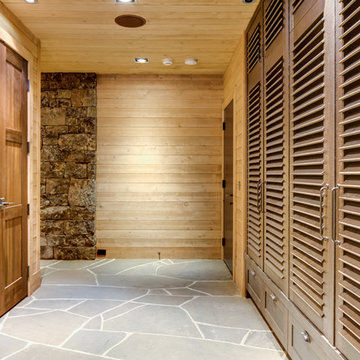
Inredning av en rustik stor hall, med bruna väggar, skiffergolv och grått golv
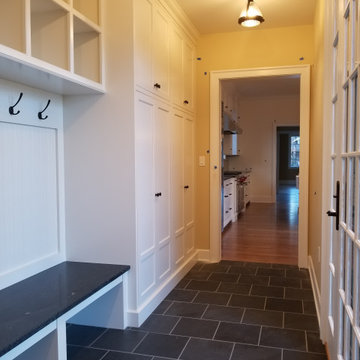
Durable mudrooms are a necessity in Colorado, especially during the winter. This mudroom, connecting the garage to the main house (see the kitchen beyond) is designed with a durable slate floor and ample closet, hook, and cubby storage. A granite bench is a perfect place to sit while taking off one's boots. Hidden in the cabinets in this picture are pull-out pantry shelves, making it easy to unload groceries right to the pantry shelves. The french doors to the right open directly onto the garden.
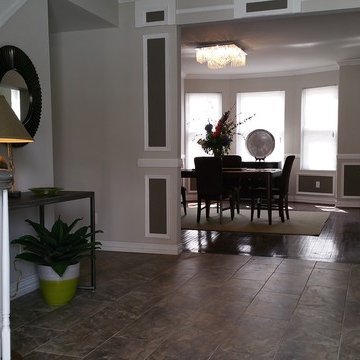
Reinvention Intentions LLC
Inspiration för en mellanstor funkis hall, med grå väggar och skiffergolv
Inspiration för en mellanstor funkis hall, med grå väggar och skiffergolv
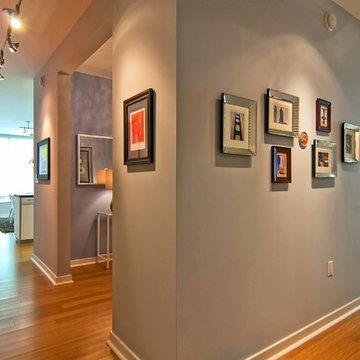
Hallway from great room to bedrooms featuring framed art.
Photo by LuxeHomeTours
Inspiration för en liten funkis hall, med grå väggar och bambugolv
Inspiration för en liten funkis hall, med grå väggar och bambugolv
921 foton på hall, med bambugolv och skiffergolv
9
