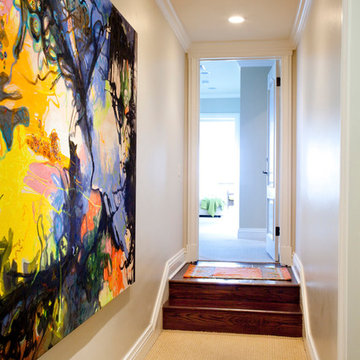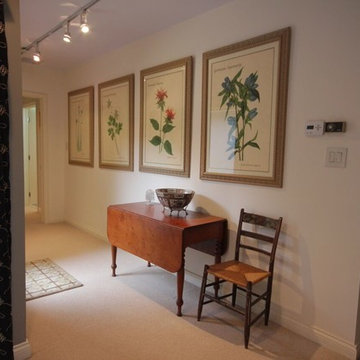1 410 foton på hall, med beige väggar och heltäckningsmatta
Sortera efter:
Budget
Sortera efter:Populärt i dag
1 - 20 av 1 410 foton
Artikel 1 av 3

Landing console table
Exempel på en stor hall, med beige väggar, heltäckningsmatta och grått golv
Exempel på en stor hall, med beige väggar, heltäckningsmatta och grått golv

Inspiration för mellanstora moderna hallar, med heltäckningsmatta, beige väggar och grått golv
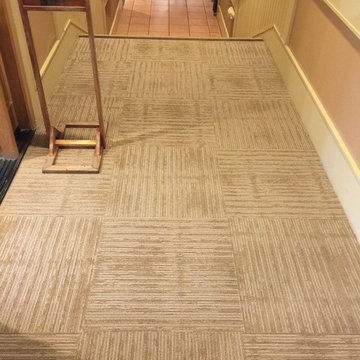
Inspiration för en mellanstor vintage hall, med beige väggar, heltäckningsmatta och beiget golv
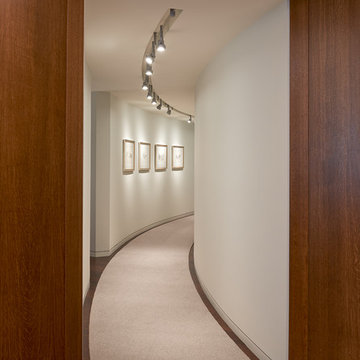
A curved hallway which provides a graceful entry to the private areas of the apartment while concealing fixed common building elements.
Anice Hoachlander, Hoachlander Davis Photography, LLC
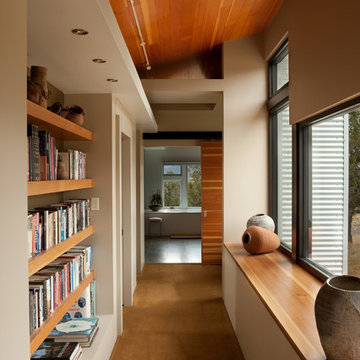
Thought was given to issues of sustainability, including: use of reclaimed wood products; use of efficient radiant heating system; 2x6 wall construction with sprayed-in insulation; exterior living spaces for outdoor living; passive solar design using roof overhangs and high-performance glass.
Phillip Spears Photographer
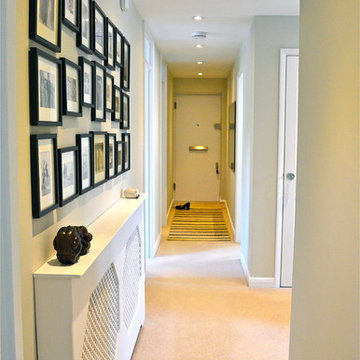
Bright Space Design
Foto på en funkis hall, med beige väggar och heltäckningsmatta
Foto på en funkis hall, med beige väggar och heltäckningsmatta
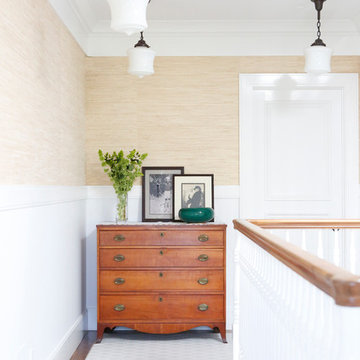
Inspiration för en mellanstor vintage hall, med beige väggar, heltäckningsmatta och vitt golv
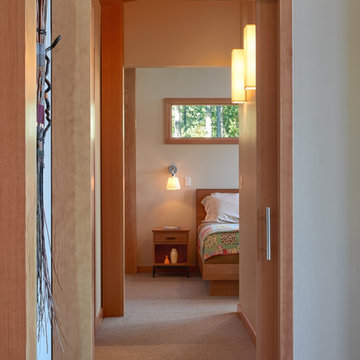
Photography by Dale Lang
Modern inredning av en liten hall, med beige väggar och heltäckningsmatta
Modern inredning av en liten hall, med beige väggar och heltäckningsmatta
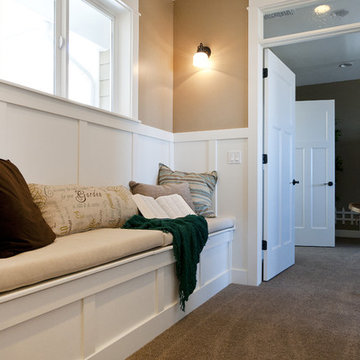
Candlelight Homes
Inredning av en amerikansk stor hall, med beige väggar och heltäckningsmatta
Inredning av en amerikansk stor hall, med beige väggar och heltäckningsmatta
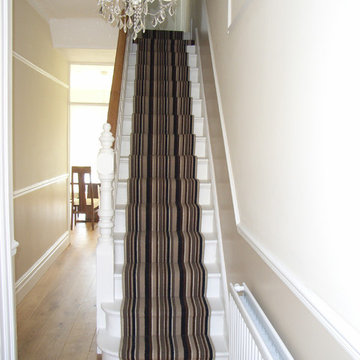
Striped stair carpet runner from engeered oak hallway
Photo - Style Within
Idéer för att renovera en mellanstor funkis hall, med heltäckningsmatta och beige väggar
Idéer för att renovera en mellanstor funkis hall, med heltäckningsmatta och beige väggar
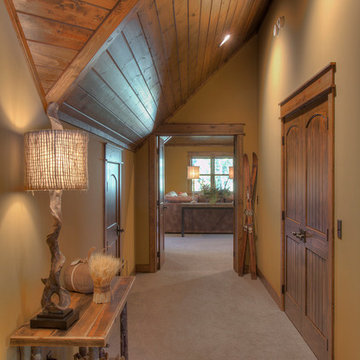
Inredning av en rustik hall, med beige väggar, heltäckningsmatta och grått golv
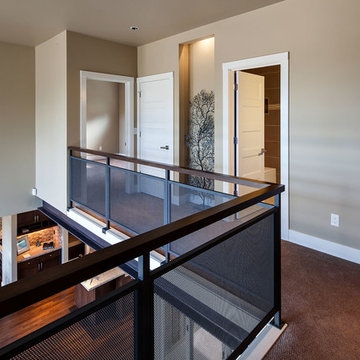
KuDa Photography 2013
Inspiration för en stor funkis hall, med beige väggar och heltäckningsmatta
Inspiration för en stor funkis hall, med beige väggar och heltäckningsmatta

Exempel på en mellanstor modern hall, med beige väggar, heltäckningsmatta och grått golv
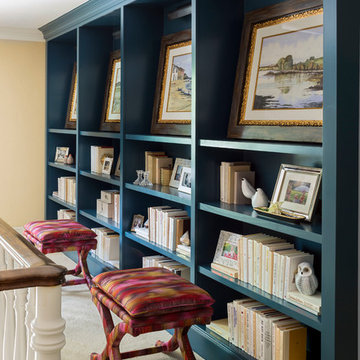
Previously this landing nook was entirely empty. Adding in a custom built-in bookshelf and painting it a gorgeous jewel tone gave the nook a new life and purpose.
Photo by Emily Minton Redfield
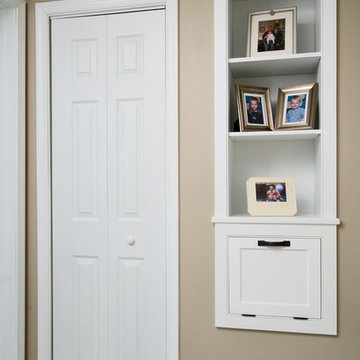
This photo shows the laundry chute and built-in shelves we created in the upstairs hallway. The chute connects to the laundry which we relocated to the basement. Placing the built-in shelves above the chute adds an attractive feature that helps to hide the utilitarian device.
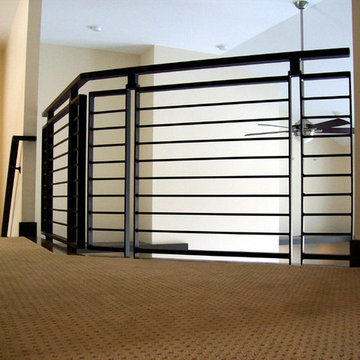
Custom railing put in the upstairs hallway.
Inspiration för en funkis hall, med beige väggar och heltäckningsmatta
Inspiration för en funkis hall, med beige väggar och heltäckningsmatta
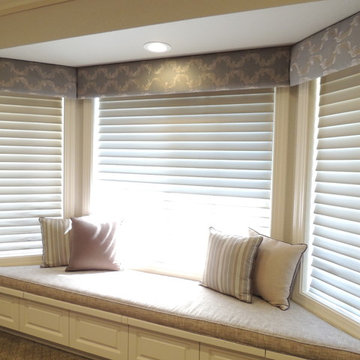
Inspiration för en mellanstor vintage hall, med beige väggar, heltäckningsmatta och brunt golv
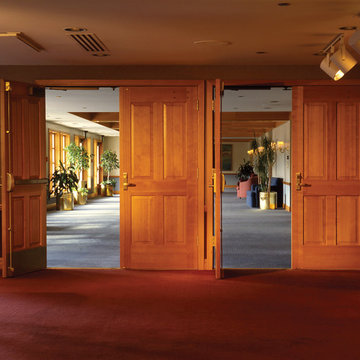
Visit Our Showroom
8000 Locust Mill St.
Ellicott City, MD 21043
Simpson 9244 RAISED PANEL FIRE-RATED- Fir
SERIES: Fire-Rated Doors
TYPE: Interior Panel
APPLICATIONS: Can be used for a swing door, pocket door, by-pass door, with barn track hardware, with pivot hardware and for any room in the home.
Construction Type: Engineered All-Wood Stiles and Rails with Dowel Pinned Stile/Rail Joinery
Panels: 1-7/16" Fire-Rated Panel (std), 3/4" Flat Fire Door Panel (option)
Profile: Ovolo Sticking
Elevations Design Solutions by Myers is the go-to inspirational, high-end showroom for the best in cabinetry, flooring, window and door design. Visit our showroom with your architect, contractor or designer to explore the brands and products that best reflects your personal style. We can assist in product selection, in-home measurements, estimating and design, as well as providing referrals to professional remodelers and designers.
1 410 foton på hall, med beige väggar och heltäckningsmatta
1
