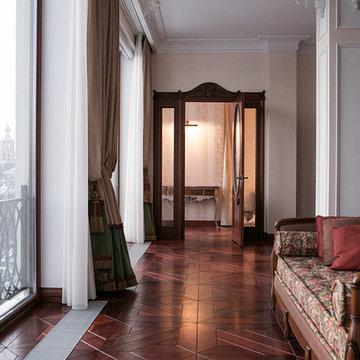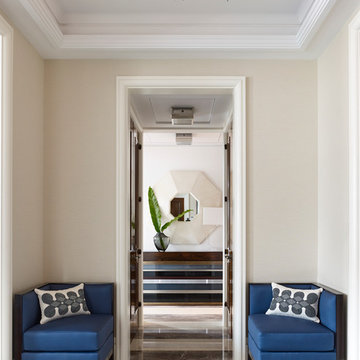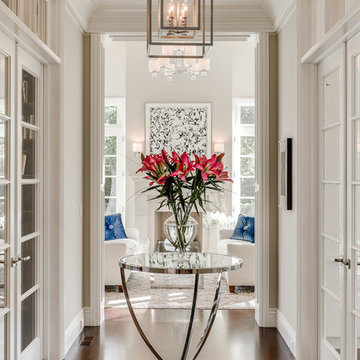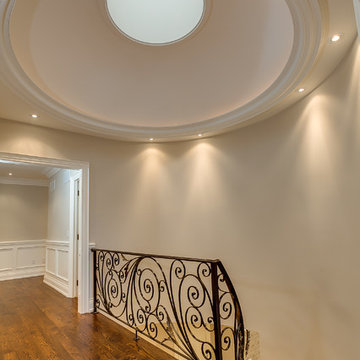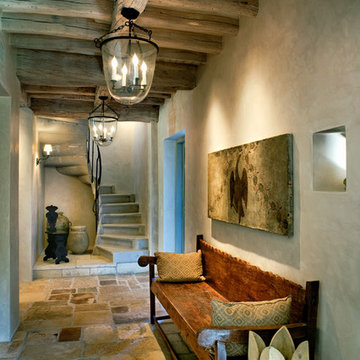16 438 foton på hall, med beige väggar och lila väggar
Sortera efter:
Budget
Sortera efter:Populärt i dag
61 - 80 av 16 438 foton
Artikel 1 av 3
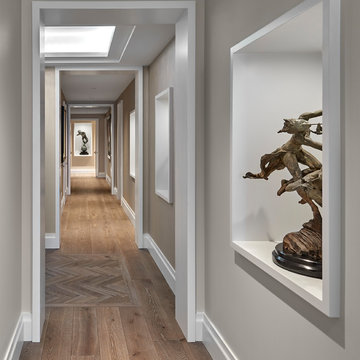
Inredning av en klassisk hall, med beige väggar, mellanmörkt trägolv och brunt golv
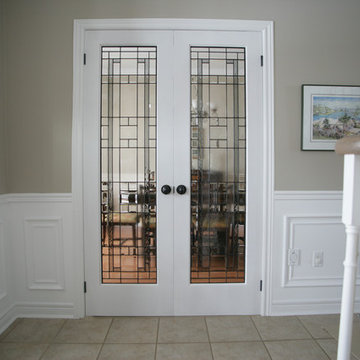
Inspiration för en mellanstor vintage hall, med beige väggar, klinkergolv i keramik och beiget golv

Inredning av en medelhavsstil mellanstor hall, med beige väggar, skiffergolv och grått golv
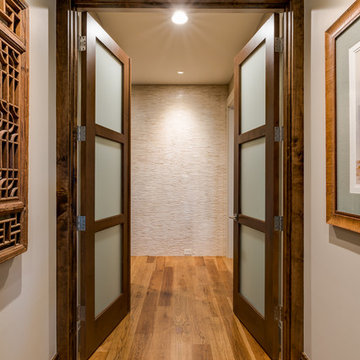
Interior Designer: Allard & Roberts Interior Design, Inc.
Builder: Glennwood Custom Builders
Architect: Con Dameron
Photographer: Kevin Meechan
Doors: Sun Mountain
Cabinetry: Advance Custom Cabinetry
Countertops & Fireplaces: Mountain Marble & Granite
Window Treatments: Blinds & Designs, Fletcher NC
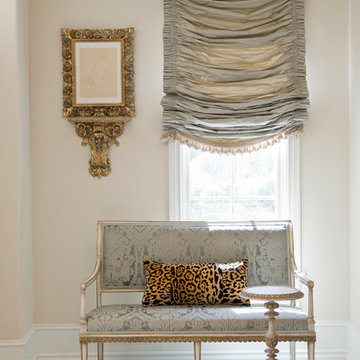
Richness of detail and a feeling of history create a sense of elegant refinement in this classical estate. Lovely patinaed finishes and fabrics, expert appointments, and a poetic palette are artfully mixed.
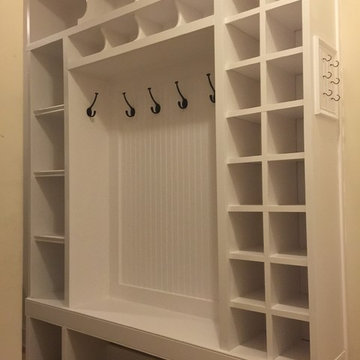
An 8' tall entry area mud room custom built-in we created for a Loudoun County Va client. Built a sturdy bench along bottom, and extra cubbies across the top, basket cubbies along the left, and kids shoe cubbies along the right side. Added a bead-board panel back, and created a matching wainscot-trim key holder on the left. Then painted everything in a clean white semi gloss latex paint.
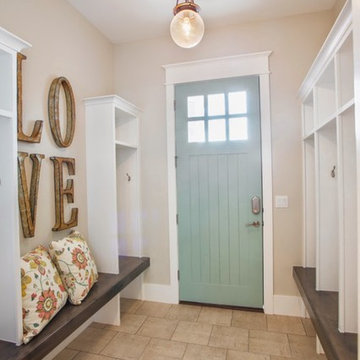
Mudroom with turquoise door by Osmond Designs.
Exempel på en klassisk hall, med beige väggar och ljust trägolv
Exempel på en klassisk hall, med beige väggar och ljust trägolv
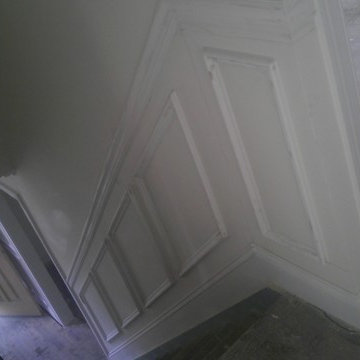
Shadow box wainscoting
Inspiration för mellanstora moderna hallar, med beige väggar och mellanmörkt trägolv
Inspiration för mellanstora moderna hallar, med beige väggar och mellanmörkt trägolv
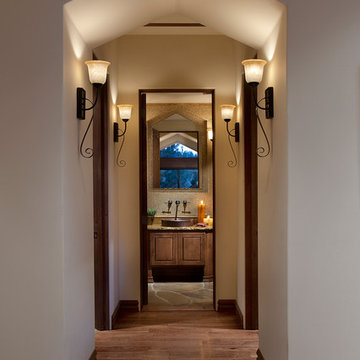
This homage to prairie style architecture located at The Rim Golf Club in Payson, Arizona was designed for owner/builder/landscaper Tom Beck.
This home appears literally fastened to the site by way of both careful design as well as a lichen-loving organic material palatte. Forged from a weathering steel roof (aka Cor-Ten), hand-formed cedar beams, laser cut steel fasteners, and a rugged stacked stone veneer base, this home is the ideal northern Arizona getaway.
Expansive covered terraces offer views of the Tom Weiskopf and Jay Morrish designed golf course, the largest stand of Ponderosa Pines in the US, as well as the majestic Mogollon Rim and Stewart Mountains, making this an ideal place to beat the heat of the Valley of the Sun.
Designing a personal dwelling for a builder is always an honor for us. Thanks, Tom, for the opportunity to share your vision.
Project Details | Northern Exposure, The Rim – Payson, AZ
Architect: C.P. Drewett, AIA, NCARB, Drewett Works, Scottsdale, AZ
Builder: Thomas Beck, LTD, Scottsdale, AZ
Photographer: Dino Tonn, Scottsdale, AZ
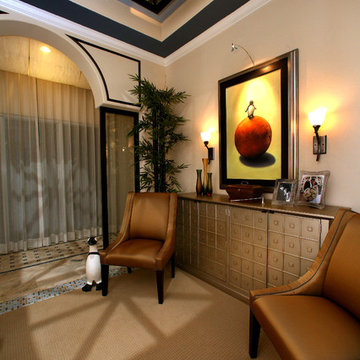
Interior Design and photo from Lawler Design Studio, Hattiesburg, MS and Winter Park, FL; Suzanna Lawler-Boney, ASID, NCIDQ.
Bild på en stor funkis hall, med beige väggar och heltäckningsmatta
Bild på en stor funkis hall, med beige väggar och heltäckningsmatta
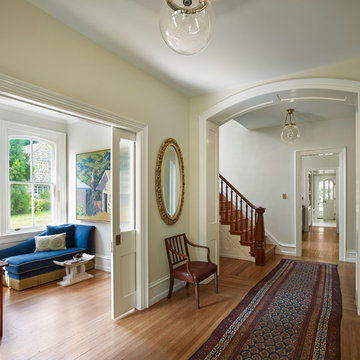
Halkin Mason Photography
Painting by Kurt Solmssen
Exempel på en klassisk hall, med beige väggar, mellanmörkt trägolv och brunt golv
Exempel på en klassisk hall, med beige väggar, mellanmörkt trägolv och brunt golv
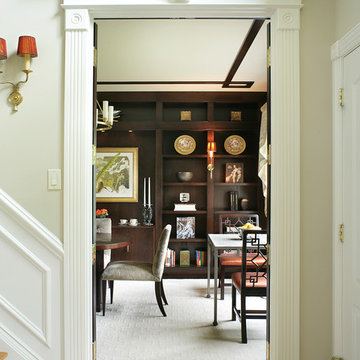
Here is a view of the ASID award winning library/dining room from the foyer
Designer: Jo Ann Alston
Photogrpaher: Peter Rymwid
Idéer för att renovera en mellanstor eklektisk hall, med beige väggar och kalkstensgolv
Idéer för att renovera en mellanstor eklektisk hall, med beige väggar och kalkstensgolv
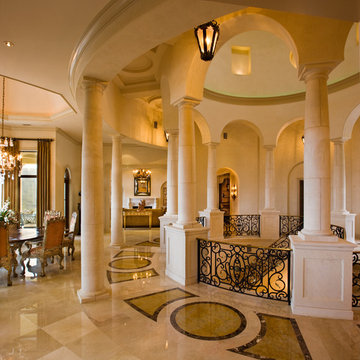
Medelhavsstil inredning av en mellanstor hall, med beige väggar och klinkergolv i keramik

Foto på en stor vintage hall, med beige väggar, klinkergolv i porslin och flerfärgat golv
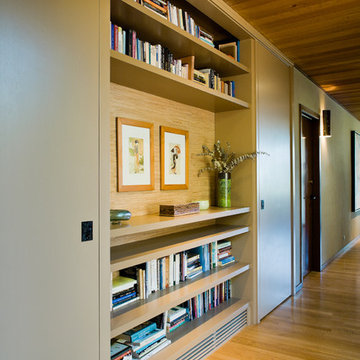
Entry hallway to mid-century-modern renovation with wood ceilings, wood baseboards and trim, hardwood floors, beige walls, and built-in bookcase in Berkeley hills, California
16 438 foton på hall, med beige väggar och lila väggar
4
