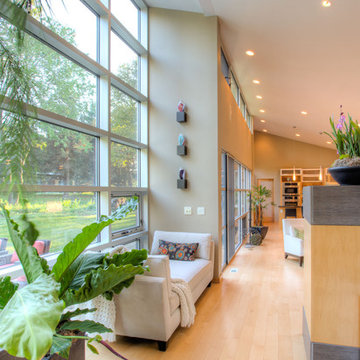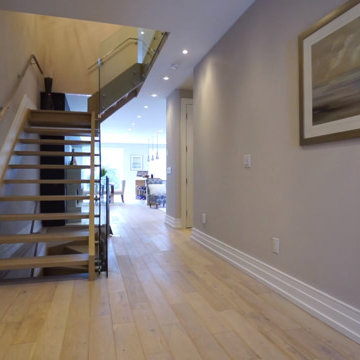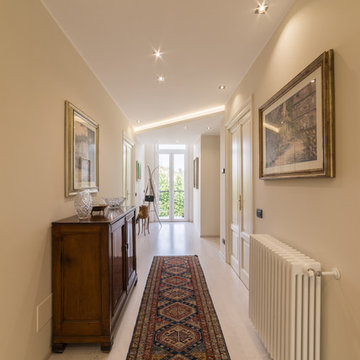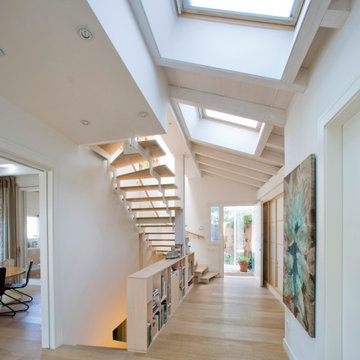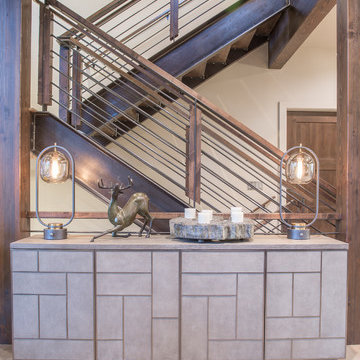2 174 foton på hall, med beige väggar och ljust trägolv
Sortera efter:
Budget
Sortera efter:Populärt i dag
241 - 260 av 2 174 foton
Artikel 1 av 3
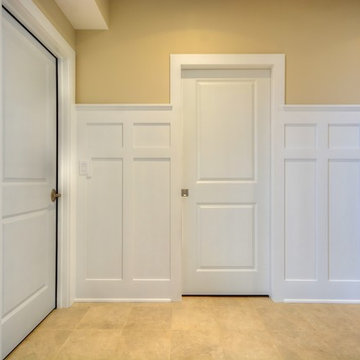
Tom Ackner
Idéer för att renovera en mellanstor maritim hall, med beige väggar, ljust trägolv och beiget golv
Idéer för att renovera en mellanstor maritim hall, med beige väggar, ljust trägolv och beiget golv
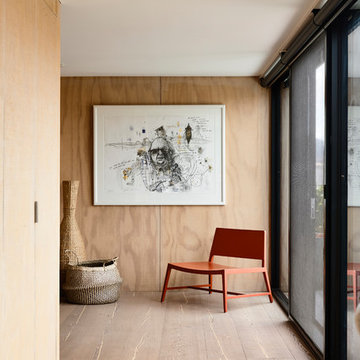
Exempel på en modern hall, med beige väggar, ljust trägolv och beiget golv
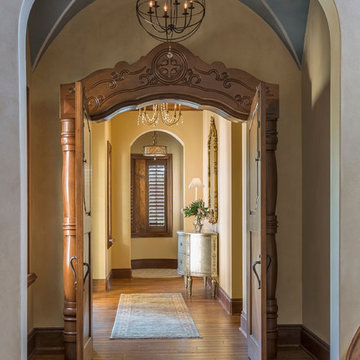
Lawrence Taylor Photography
Idéer för att renovera en medelhavsstil hall, med ljust trägolv och beige väggar
Idéer för att renovera en medelhavsstil hall, med ljust trägolv och beige väggar
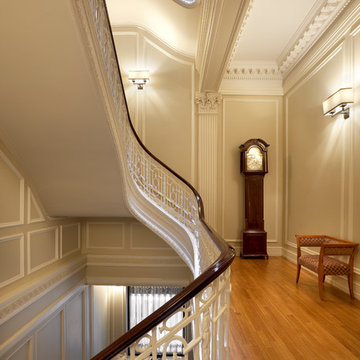
Durston Saylor
Inredning av en klassisk mellanstor hall, med beige väggar och ljust trägolv
Inredning av en klassisk mellanstor hall, med beige väggar och ljust trägolv
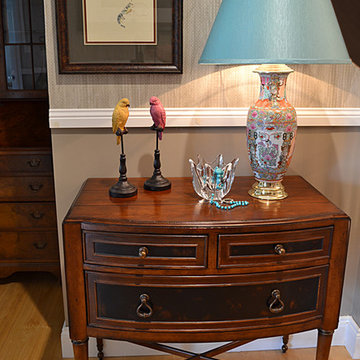
Danielle Louis
Idéer för att renovera en mellanstor vintage hall, med beige väggar och ljust trägolv
Idéer för att renovera en mellanstor vintage hall, med beige väggar och ljust trägolv
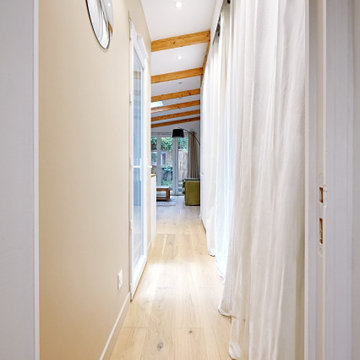
Dans le couloir on retrouve le beige du salon et de la cuisine ce qui permet de garder une connexion avec la pièce principale et aussi de créer un lien vers l’espace nuit. Ce couloir très fonctionnel contient un grand dressing en longueur, avec une partie placard ainsi qu’une partie penderie.
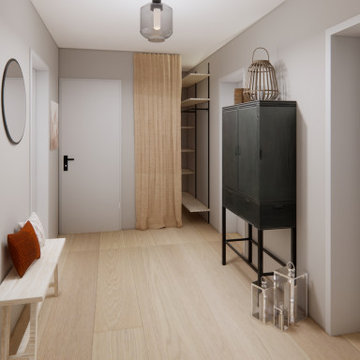
Der schmale Flur wirkt durch den hochwertigen Parkettboden wohnlich und einladend. Die Garderobe ist in eine kleinen Nische untergebracht und durch einen dekorativen Vorhang versteckt. Hellgraue Wände vergrößern den Flur.
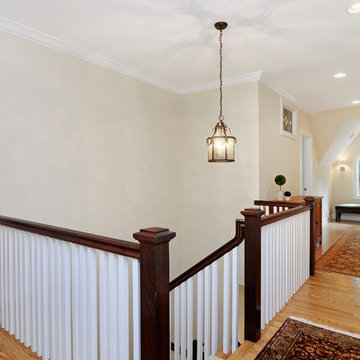
Bild på en mellanstor vintage hall, med beige väggar och ljust trägolv
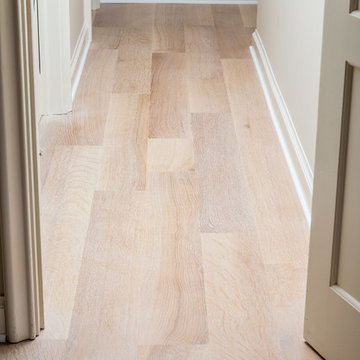
Divine Simplicity Photography
Idéer för mellanstora vintage hallar, med beige väggar, ljust trägolv och beiget golv
Idéer för mellanstora vintage hallar, med beige väggar, ljust trägolv och beiget golv
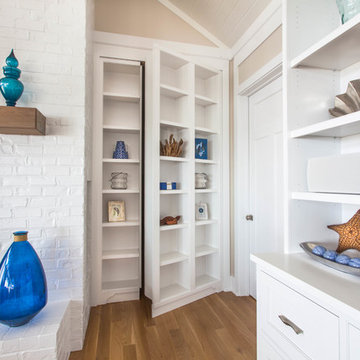
Inspiration för en mellanstor maritim hall, med beige väggar, ljust trägolv och brunt golv
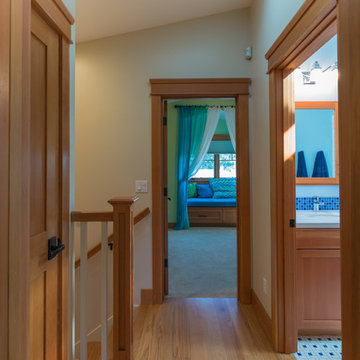
A down-to-the-studs remodel and second floor addition, we converted this former ranch house into a light-filled home designed and built to suit contemporary family life, with no more or less than needed. Craftsman details distinguish the new interior and exterior, and douglas fir wood trim offers warmth and character on the inside.
Photography by Takashi Fukuda.
https://saikleyarchitects.com/portfolio/contemporary-craftsman/
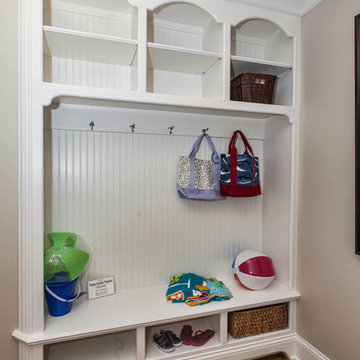
Decorator (Velma Watkins) Burdorf Interiors 502-931-8762
JR Photographic (Jerry Ran) 502-299-2064
Klassisk inredning av en mellanstor hall, med beige väggar och ljust trägolv
Klassisk inredning av en mellanstor hall, med beige väggar och ljust trägolv
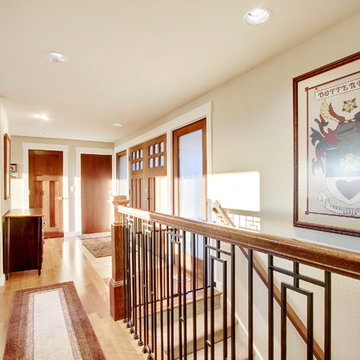
This classic 1970's rambler was purchased by our clients as their 'forever' retirement home and as a gathering place for their large, extended family. Situated on a large, verdant lot, the house was burdened with extremely dated finishes and poorly conceived spaces. These flaws were more than offset by the overwhelming advantages of a single level plan and spectacular sunset views. Weighing their options, our clients executed their purchase fully intending to hire us to immediately remodel this structure for them.
Our first task was to open up this plan and give the house a fresh, contemporary look that emphasizes views toward Lake Washington and the Olympic Mountains in the distance. Our initial response was to recreate our favorite Great Room plan. This started with the elimination of a large, masonry fireplace awkwardly located in the middle of the plan and to then tear out all the walls. We then flipped the Kitchen and Dining Room and inserted a walk-in pantry between the Garage and new Kitchen location.
While our clients' initial intention was to execute a simple Kitchen remodel, the project scope grew during the design phase. We convinced them that the original ill-conceived entry needed a make-over as well as both bathrooms on the main level. Now, instead of an entry sequence that looks like an afterthought, there is a formal court on axis with an entry art wall that arrests views before moving into the heart of the plan. The master suite was updated by sliding the wall between the bedroom and Great Room into the family area and then placing closets along this wall - in essence, using these closets as an acoustical buffer between the Master Suite and the Great Room. Moving these closets then freed up space for a 5-piece master bath, a more efficient hall bath and a stacking washer/dryer in a closet at the top of the stairs.
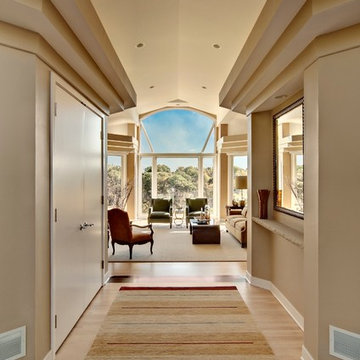
Design by Lisa Ball
Photo by Brandon Rowell
Exempel på en stor klassisk hall, med beige väggar och ljust trägolv
Exempel på en stor klassisk hall, med beige väggar och ljust trägolv
2 174 foton på hall, med beige väggar och ljust trägolv
13
