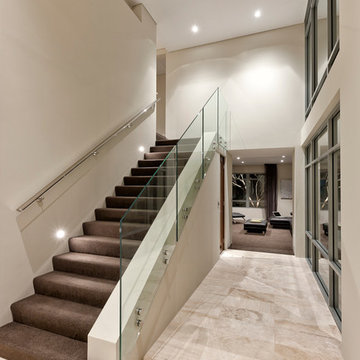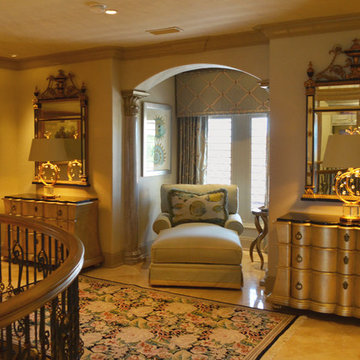340 foton på hall, med beige väggar och travertin golv
Sortera efter:
Budget
Sortera efter:Populärt i dag
61 - 80 av 340 foton
Artikel 1 av 3
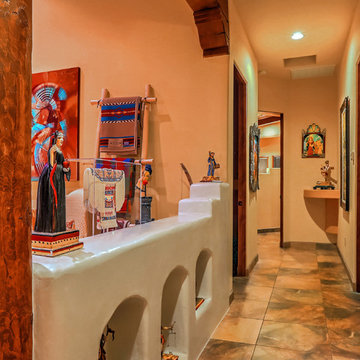
Photographer: Style Tours ABQ
Inredning av en amerikansk mellanstor hall, med beige väggar, travertin golv och beiget golv
Inredning av en amerikansk mellanstor hall, med beige väggar, travertin golv och beiget golv
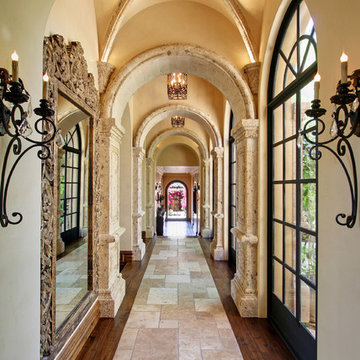
We love this traditional style hallway with marble and wood floors, vaulted ceilings, and beautiful lighting fixtures.
Idéer för att renovera en mycket stor medelhavsstil hall, med beige väggar och travertin golv
Idéer för att renovera en mycket stor medelhavsstil hall, med beige väggar och travertin golv
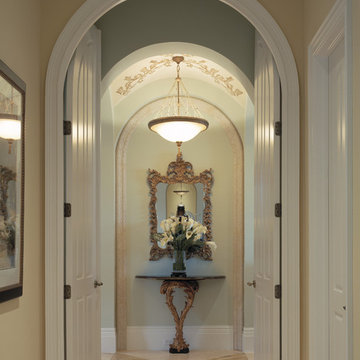
The Sater Design Collection's luxury, Mediterranean home plan "Cataldi" (Plan #6946). http://saterdesign.com/product/cataldi/#prettyPhoto
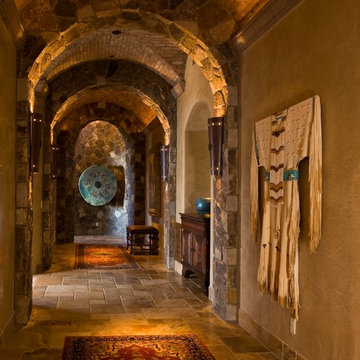
christian blok, photographer
Rustik inredning av en hall, med beige väggar och travertin golv
Rustik inredning av en hall, med beige väggar och travertin golv
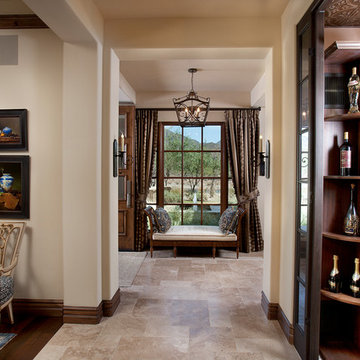
The genesis of design for this desert retreat was the informal dining area in which the clients, along with family and friends, would gather.
Located in north Scottsdale’s prestigious Silverleaf, this ranch hacienda offers 6,500 square feet of gracious hospitality for family and friends. Focused around the informal dining area, the home’s living spaces, both indoor and outdoor, offer warmth of materials and proximity for expansion of the casual dining space that the owners envisioned for hosting gatherings to include their two grown children, parents, and many friends.
The kitchen, adjacent to the informal dining, serves as the functioning heart of the home and is open to the great room, informal dining room, and office, and is mere steps away from the outdoor patio lounge and poolside guest casita. Additionally, the main house master suite enjoys spectacular vistas of the adjacent McDowell mountains and distant Phoenix city lights.
The clients, who desired ample guest quarters for their visiting adult children, decided on a detached guest casita featuring two bedroom suites, a living area, and a small kitchen. The guest casita’s spectacular bedroom mountain views are surpassed only by the living area views of distant mountains seen beyond the spectacular pool and outdoor living spaces.
Project Details | Desert Retreat, Silverleaf – Scottsdale, AZ
Architect: C.P. Drewett, AIA, NCARB; Drewett Works, Scottsdale, AZ
Builder: Sonora West Development, Scottsdale, AZ
Photographer: Dino Tonn
Featured in Phoenix Home and Garden, May 2015, “Sporting Style: Golf Enthusiast Christie Austin Earns Top Scores on the Home Front”
See more of this project here: http://drewettworks.com/desert-retreat-at-silverleaf/
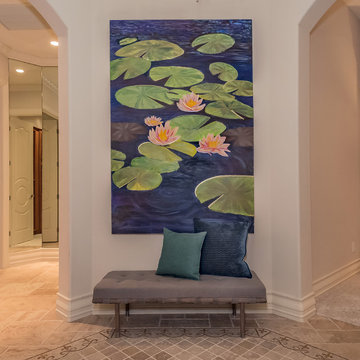
Large Art for the staging of a real estate listing by Holly Pascarella with Keller Williams, Sarasota, Florida. Original Art and Photography by Christina Cook Lee, of Real Big Art. Staging design by Doshia Wagner of NonStop Staging.
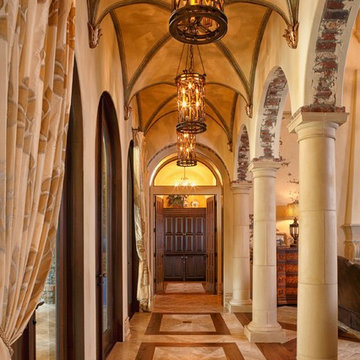
Inspiration för en stor medelhavsstil hall, med beige väggar, travertin golv och beiget golv
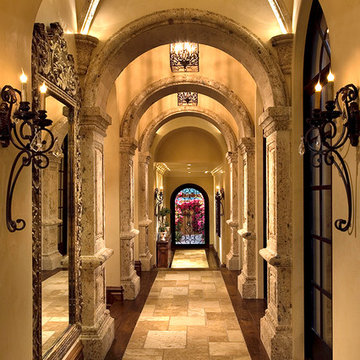
Traditional hallway with high vaulted ceilings and gorgeous arches, beautifully lit with traditional chandeliers.
Inspiration för mycket stora klassiska hallar, med beige väggar, travertin golv och flerfärgat golv
Inspiration för mycket stora klassiska hallar, med beige väggar, travertin golv och flerfärgat golv
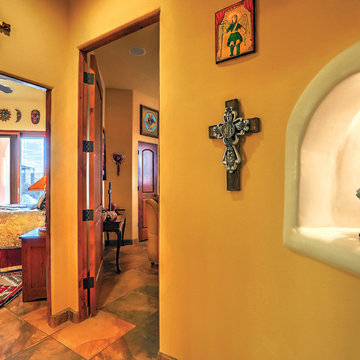
Photographer: StyleTours ABQ
Inredning av en amerikansk hall, med beige väggar, travertin golv och beiget golv
Inredning av en amerikansk hall, med beige väggar, travertin golv och beiget golv
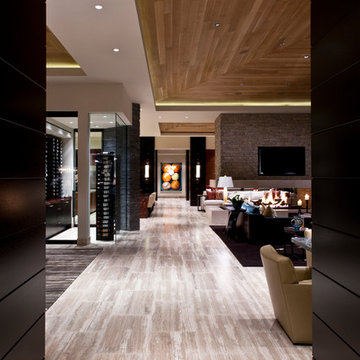
Inspiration för en stor funkis hall, med travertin golv, beige väggar och beiget golv
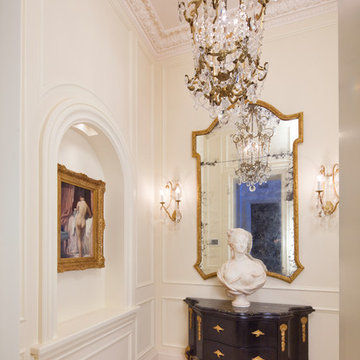
This is the end of a hallway leading to an amazing powder room. Hand crafted Venetian plaster Crown Moulding and custom millwork. Circa 1500 French antique and bust. Custom inlaid Travertine floors. Crystal / Quartz 24 Carat Gold Chandelier.
Miller + Miller Architectural Photography
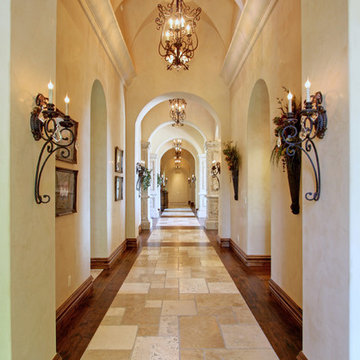
We love this traditional style hallway with marble and wood floors, vaulted ceilings, and beautiful lighting fixtures.
Medelhavsstil inredning av en mycket stor hall, med beige väggar och travertin golv
Medelhavsstil inredning av en mycket stor hall, med beige väggar och travertin golv
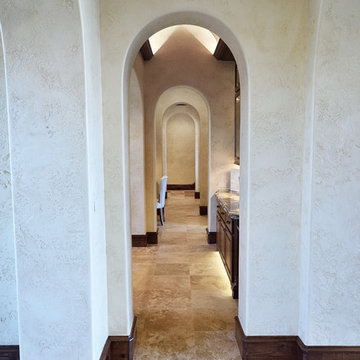
Inspiration för en stor medelhavsstil hall, med beige väggar, travertin golv och beiget golv
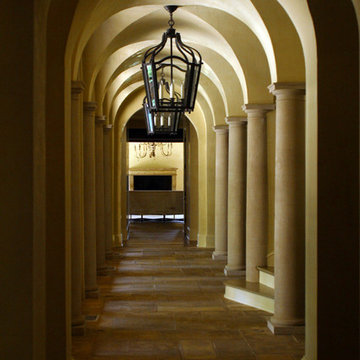
View down hall towards living room fireplace
Inspiration för stora hallar, med beige väggar och travertin golv
Inspiration för stora hallar, med beige väggar och travertin golv
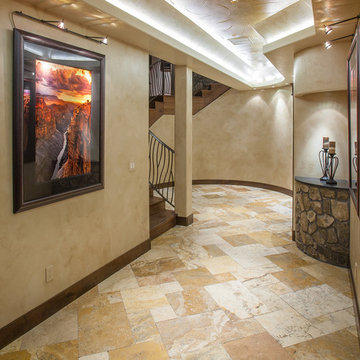
Bild på en stor medelhavsstil hall, med beige väggar, travertin golv och beiget golv
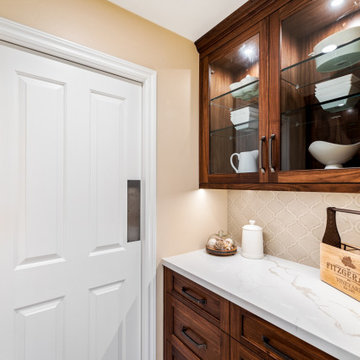
The main goal to reawaken the beauty of this outdated kitchen was to create more storage and make it a more functional space. This husband and wife love to host their large extended family of kids and grandkids. The JRP design team tweaked the floor plan by reducing the size of an unnecessarily large powder bath. Since storage was key this allowed us to turn a small pantry closet into a larger walk-in pantry.
Keeping with the Mediterranean style of the house but adding a contemporary flair, the design features two-tone cabinets. Walnut island and base cabinets mixed with off white full height and uppers create a warm, welcoming environment. With the removal of the dated soffit, the cabinets were extended to the ceiling. This allowed for a second row of upper cabinets featuring a walnut interior and lighting for display. Choosing the right countertop and backsplash such as this marble-like quartz and arabesque tile is key to tying this whole look together.
The new pantry layout features crisp off-white open shelving with a contrasting walnut base cabinet. The combined open shelving and specialty drawers offer greater storage while at the same time being visually appealing.
The hood with its dark metal finish accented with antique brass is the focal point. It anchors the room above a new 60” Wolf range providing ample space to cook large family meals. The massive island features storage on all sides and seating on two for easy conversation making this kitchen the true hub of the home.
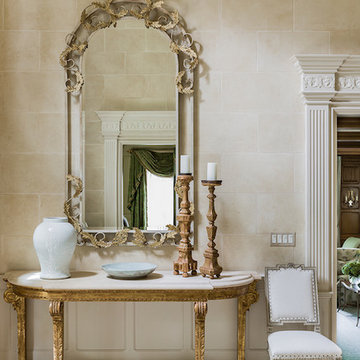
The colors of beige, gold and cream provide a clean and neutral backdrop for this dramatic foyer. The gold demilune table with limestone top anchors the mirror.
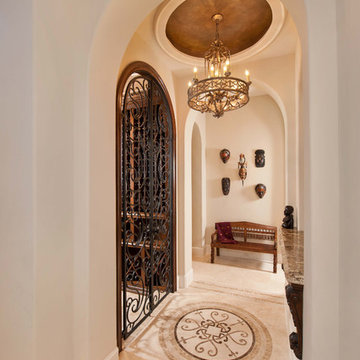
Exempel på en mellanstor medelhavsstil hall, med beige väggar, travertin golv och beiget golv
340 foton på hall, med beige väggar och travertin golv
4
