1 397 foton på hall, med beige väggar
Sortera efter:
Budget
Sortera efter:Populärt i dag
21 - 40 av 1 397 foton
Artikel 1 av 3
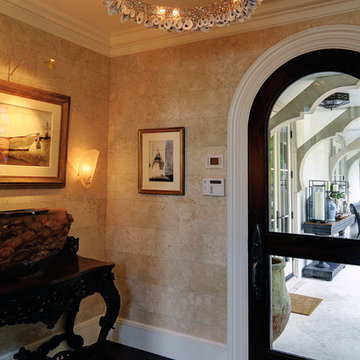
Galactic Oyster Chandelier: Foyer designed by Judith Liegeois Designs. Chandelier by Shannon Shapiro for Moth Design.
400 tumbled and bleach oyster shells on the outside with Swarovski galactic crystals encrusted on the inside.
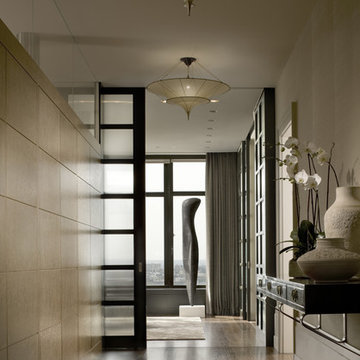
Durston Saylor
Inspiration för en mellanstor vintage hall, med beige väggar och mellanmörkt trägolv
Inspiration för en mellanstor vintage hall, med beige väggar och mellanmörkt trägolv
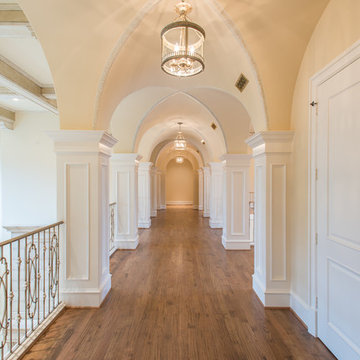
Upstairs Gallery Hall with handpainted groin vaults. Designer: Stacy Brotemarkle
Idéer för stora medelhavsstil hallar, med beige väggar och mellanmörkt trägolv
Idéer för stora medelhavsstil hallar, med beige väggar och mellanmörkt trägolv

Eric Figge Photography
Bild på en mycket stor medelhavsstil hall, med beige väggar och travertin golv
Bild på en mycket stor medelhavsstil hall, med beige väggar och travertin golv
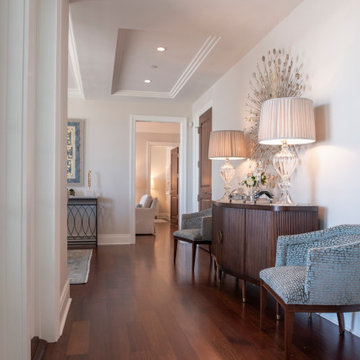
Idéer för att renovera en mellanstor vintage hall, med beige väggar, mörkt trägolv och brunt golv

No detail overlooked, one will note, as this beautiful Traditional Colonial was constructed – from perfectly placed custom moldings to quarter sawn white oak flooring. The moment one steps into the foyer the details of this home come to life. The homes light and airy feel stems from floor to ceiling with windows spanning the back of the home with an impressive bank of doors leading to beautifully manicured gardens. From the start this Colonial revival came to life with vision and perfected design planning to create a breath taking Markay Johnson Construction masterpiece.
Builder: Markay Johnson Construction
visit: www.mjconstruction.com
Photographer: Scot Zimmerman
Designer: Hillary W. Taylor Interiors
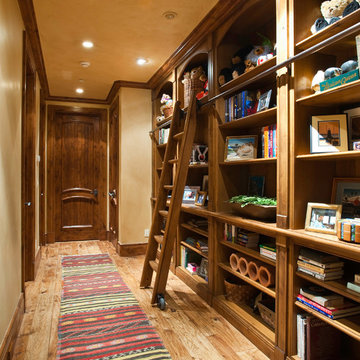
Inspiration för mellanstora rustika hallar, med beige väggar, mellanmörkt trägolv och beiget golv
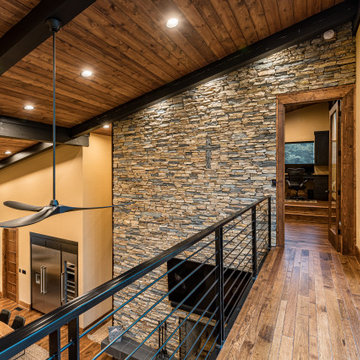
This gorgeous modern home sits along a rushing river and includes a separate enclosed pavilion. Distinguishing features include the mixture of metal, wood and stone textures throughout the home in hues of brown, grey and black.
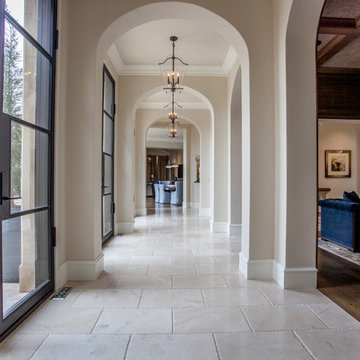
Inspiration för stora medelhavsstil hallar, med beige väggar, travertin golv och beiget golv
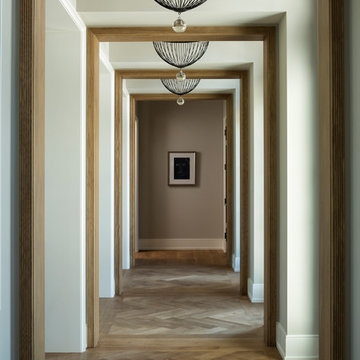
Hendel Homes
Landmark Photography
Bild på en stor eklektisk hall, med beige väggar, mellanmörkt trägolv och brunt golv
Bild på en stor eklektisk hall, med beige väggar, mellanmörkt trägolv och brunt golv

Resting upon a 120-acre rural hillside, this 17,500 square-foot residence has unencumbered mountain views to the east, south and west. The exterior design palette for the public side is a more formal Tudor style of architecture, including intricate brick detailing; while the materials for the private side tend toward a more casual mountain-home style of architecture with a natural stone base and hand-cut wood siding.
Primary living spaces and the master bedroom suite, are located on the main level, with guest accommodations on the upper floor of the main house and upper floor of the garage. The interior material palette was carefully chosen to match the stunning collection of antique furniture and artifacts, gathered from around the country. From the elegant kitchen to the cozy screened porch, this residence captures the beauty of the White Mountains and embodies classic New Hampshire living.
Photographer: Joseph St. Pierre

The front hall features arched door frames, exposed beams, and golden candelabras that give this corridor an antiquated and refined feel.
Idéer för en stor klassisk hall, med beige väggar, mörkt trägolv och brunt golv
Idéer för en stor klassisk hall, med beige väggar, mörkt trägolv och brunt golv

Positioned at the base of Camelback Mountain this hacienda is muy caliente! Designed for dear friends from New York, this home was carefully extracted from the Mrs’ mind.
She had a clear vision for a modern hacienda. Mirroring the clients, this house is both bold and colorful. The central focus was hospitality, outdoor living, and soaking up the amazing views. Full of amazing destinations connected with a curving circulation gallery, this hacienda includes water features, game rooms, nooks, and crannies all adorned with texture and color.
This house has a bold identity and a warm embrace. It was a joy to design for these long-time friends, and we wish them many happy years at Hacienda Del Sueño.
Project Details // Hacienda del Sueño
Architecture: Drewett Works
Builder: La Casa Builders
Landscape + Pool: Bianchi Design
Interior Designer: Kimberly Alonzo
Photographer: Dino Tonn
Wine Room: Innovative Wine Cellar Design
Publications
“Modern Hacienda: East Meets West in a Fabulous Phoenix Home,” Phoenix Home & Garden, November 2009
Awards
ASID Awards: First place – Custom Residential over 6,000 square feet
2009 Phoenix Home and Garden Parade of Homes
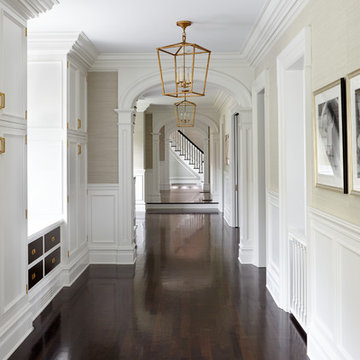
Photography by Keith Scott Morton
From grand estates, to exquisite country homes, to whole house renovations, the quality and attention to detail of a "Significant Homes" custom home is immediately apparent. Full time on-site supervision, a dedicated office staff and hand picked professional craftsmen are the team that take you from groundbreaking to occupancy. Every "Significant Homes" project represents 45 years of luxury homebuilding experience, and a commitment to quality widely recognized by architects, the press and, most of all....thoroughly satisfied homeowners. Our projects have been published in Architectural Digest 6 times along with many other publications and books. Though the lion share of our work has been in Fairfield and Westchester counties, we have built homes in Palm Beach, Aspen, Maine, Nantucket and Long Island.
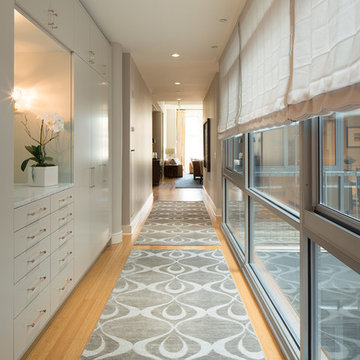
Stephan Barker Photography
Inspiration för en stor funkis hall, med beige väggar, ljust trägolv och brunt golv
Inspiration för en stor funkis hall, med beige väggar, ljust trägolv och brunt golv
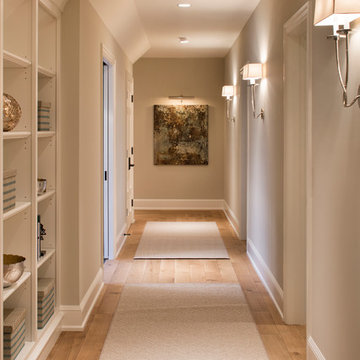
Hendel Homes
Landmark Photography
Inspiration för en stor hall, med beige väggar och mellanmörkt trägolv
Inspiration för en stor hall, med beige väggar och mellanmörkt trägolv
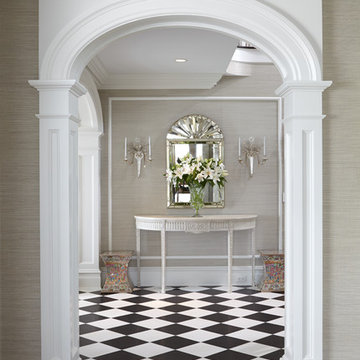
Photography by Keith Scott Morton
From grand estates, to exquisite country homes, to whole house renovations, the quality and attention to detail of a "Significant Homes" custom home is immediately apparent. Full time on-site supervision, a dedicated office staff and hand picked professional craftsmen are the team that take you from groundbreaking to occupancy. Every "Significant Homes" project represents 45 years of luxury homebuilding experience, and a commitment to quality widely recognized by architects, the press and, most of all....thoroughly satisfied homeowners. Our projects have been published in Architectural Digest 6 times along with many other publications and books. Though the lion share of our work has been in Fairfield and Westchester counties, we have built homes in Palm Beach, Aspen, Maine, Nantucket and Long Island.

Idéer för en mycket stor klassisk hall, med beige väggar, mellanmörkt trägolv och brunt golv

Foto på en stor vintage hall, med beige väggar, klinkergolv i porslin och flerfärgat golv
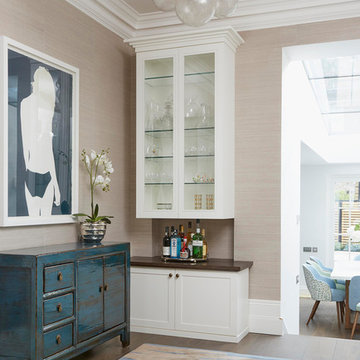
Foto på en mellanstor funkis hall, med beige väggar och mörkt trägolv
1 397 foton på hall, med beige väggar
2