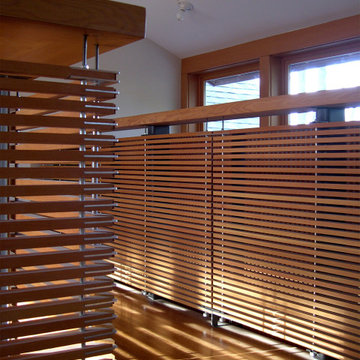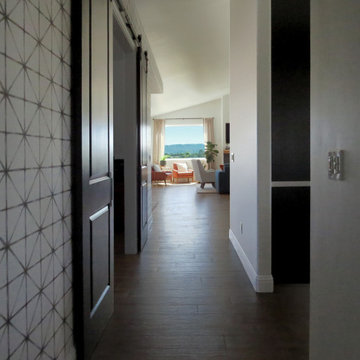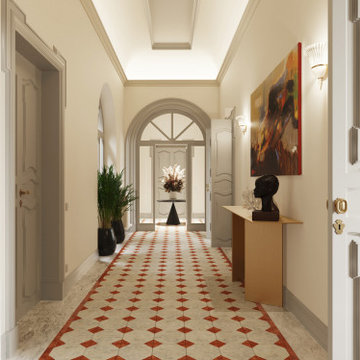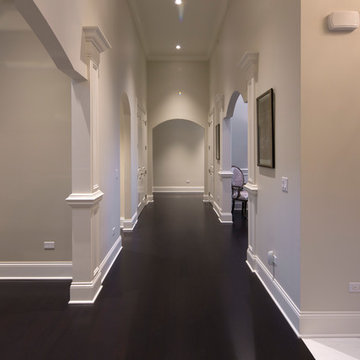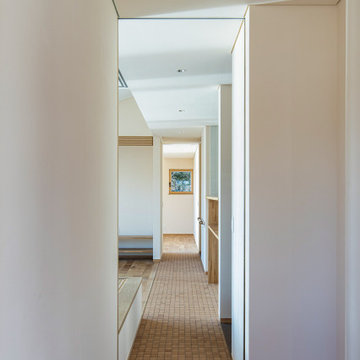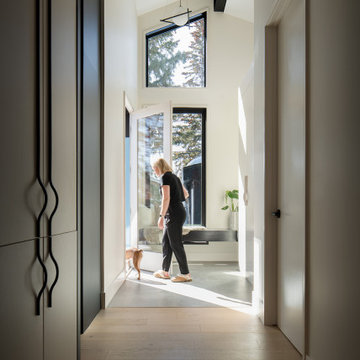Hall
Sortera efter:
Budget
Sortera efter:Populärt i dag
21 - 40 av 92 foton
Artikel 1 av 3
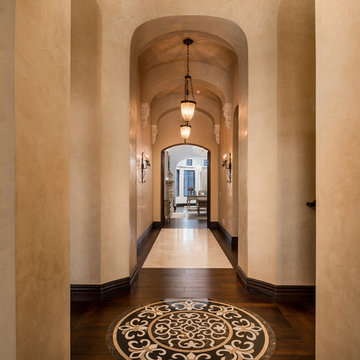
We love this hallway's marble and wood floor, the arched entryways, pendant lighting, and custom wall sconces.
Exempel på en mycket stor medelhavsstil hall, med beige väggar, mörkt trägolv och brunt golv
Exempel på en mycket stor medelhavsstil hall, med beige väggar, mörkt trägolv och brunt golv
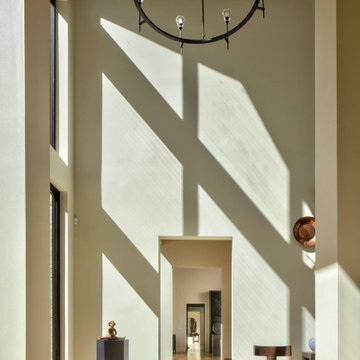
The main hall allows natural light to flood through the space, illuminating the homeowners' artwork.
Modern inredning av en mycket stor hall, med beige väggar, ljust trägolv och brunt golv
Modern inredning av en mycket stor hall, med beige väggar, ljust trägolv och brunt golv

We love it when a home becomes a family compound with wonderful history. That is exactly what this home on Mullet Lake is. The original cottage was built by our client’s father and enjoyed by the family for years. It finally came to the point that there was simply not enough room and it lacked some of the efficiencies and luxuries enjoyed in permanent residences. The cottage is utilized by several families and space was needed to allow for summer and holiday enjoyment. The focus was on creating additional space on the second level, increasing views of the lake, moving interior spaces and the need to increase the ceiling heights on the main level. All these changes led for the need to start over or at least keep what we could and add to it. The home had an excellent foundation, in more ways than one, so we started from there.
It was important to our client to create a northern Michigan cottage using low maintenance exterior finishes. The interior look and feel moved to more timber beam with pine paneling to keep the warmth and appeal of our area. The home features 2 master suites, one on the main level and one on the 2nd level with a balcony. There are 4 additional bedrooms with one also serving as an office. The bunkroom provides plenty of sleeping space for the grandchildren. The great room has vaulted ceilings, plenty of seating and a stone fireplace with vast windows toward the lake. The kitchen and dining are open to each other and enjoy the view.
The beach entry provides access to storage, the 3/4 bath, and laundry. The sunroom off the dining area is a great extension of the home with 180 degrees of view. This allows a wonderful morning escape to enjoy your coffee. The covered timber entry porch provides a direct view of the lake upon entering the home. The garage also features a timber bracketed shed roof system which adds wonderful detail to garage doors.
The home’s footprint was extended in a few areas to allow for the interior spaces to work with the needs of the family. Plenty of living spaces for all to enjoy as well as bedrooms to rest their heads after a busy day on the lake. This will be enjoyed by generations to come.
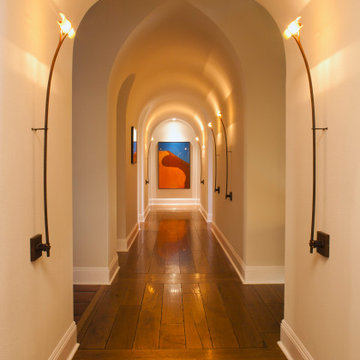
Inspiration för mycket stora medelhavsstil hallar, med beige väggar, mellanmörkt trägolv och brunt golv
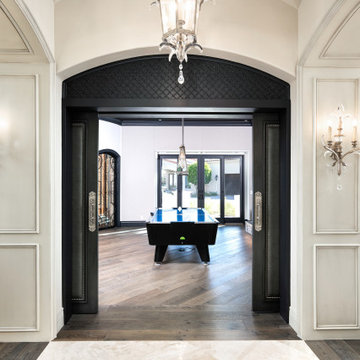
With an open-concept floor plan, this hallway connects to the game room/ in home theater. While in the room you are able to access the custom temperature controlled wine room!
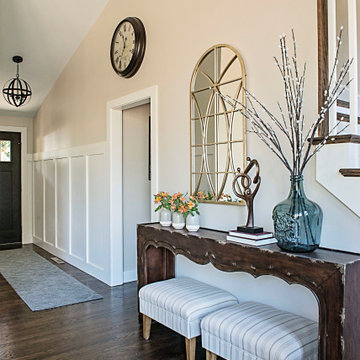
Idéer för att renovera en mellanstor lantlig hall, med beige väggar, mellanmörkt trägolv och brunt golv
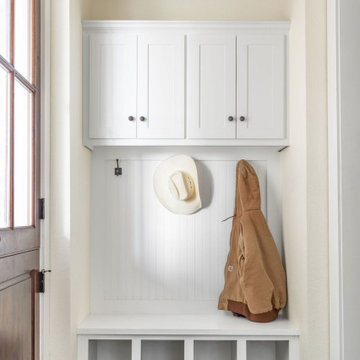
Idéer för att renovera en mellanstor lantlig hall, med beige väggar, betonggolv och brunt golv
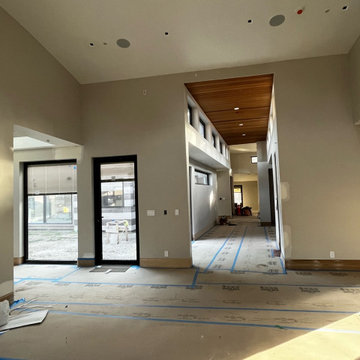
Custom modern home build in Saratoga, CA. Full renovation and remodel to create a stunning, modern space for our clients!
Inspiration för en stor funkis hall, med beige väggar
Inspiration för en stor funkis hall, med beige väggar
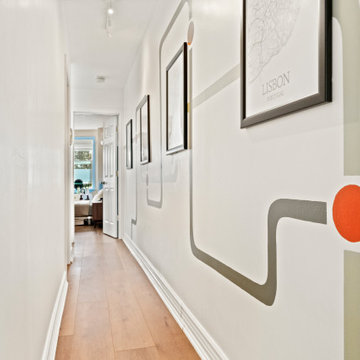
Tones of golden oak and walnut, with sparse knots to balance the more traditional palette. With the Modin Collection, we have raised the bar on luxury vinyl plank. The result is a new standard in resilient flooring. Modin offers true embossed in register texture, a low sheen level, a rigid SPC core, an industry-leading wear layer, and so much more.
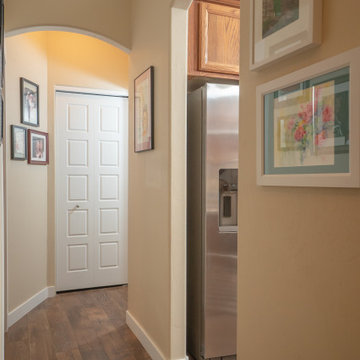
Old country look doors and hardware with an old fashioned trim. Arched doorways in the hall
Photos by Robbie Arnold Media, Grand Junction, CO
Exempel på en mellanstor klassisk hall, med beige väggar, heltäckningsmatta och beiget golv
Exempel på en mellanstor klassisk hall, med beige väggar, heltäckningsmatta och beiget golv
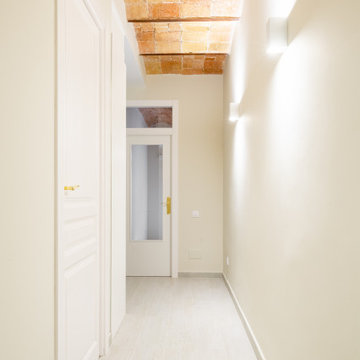
Inspiration för en liten skandinavisk hall, med beige väggar, klinkergolv i keramik och beiget golv
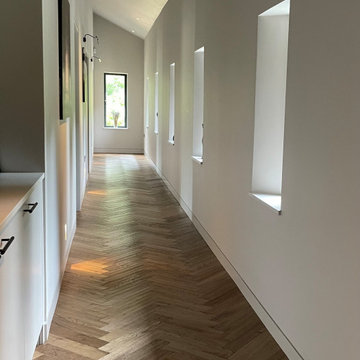
Closed off from the open plan living/ dining and kitchen, this corridor has plenty of light with a series of identical windows. The alcove provided and opportunity for some storage, which was sprayed the same colour as the walls and simple handles that complement the picture lights were chosen.
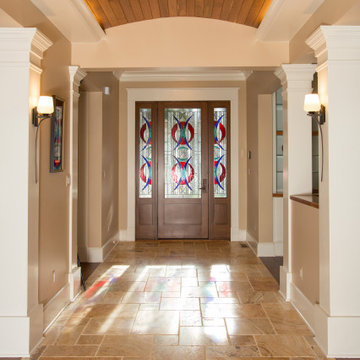
Idéer för en stor amerikansk hall, med beige väggar, kalkstensgolv och beiget golv
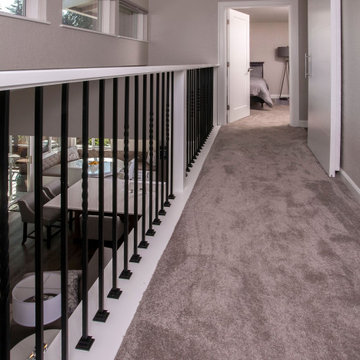
New doors, trim, carpet, paint and iron balusters and railing
Inredning av en klassisk mellanstor hall, med beige väggar, heltäckningsmatta och beiget golv
Inredning av en klassisk mellanstor hall, med beige väggar, heltäckningsmatta och beiget golv
2
