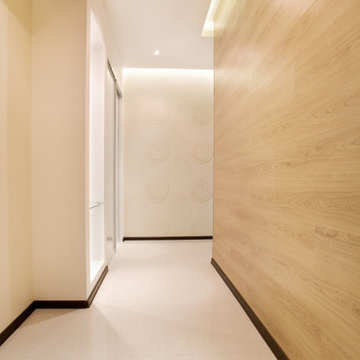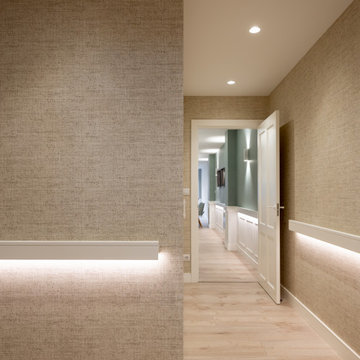543 foton på hall, med beige väggar
Sortera efter:
Budget
Sortera efter:Populärt i dag
61 - 80 av 543 foton
Artikel 1 av 3
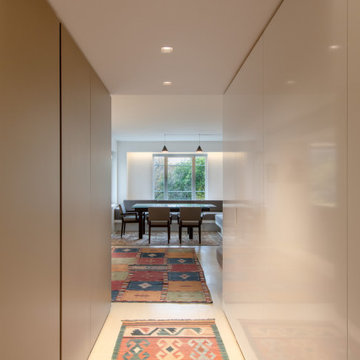
The existing entry was very dark. Recessed lights were added. Complementing the custom metallic-colored millwork, a wall of glossy white panels bounces light, making the space feel brighter, and hides two 'hidden' doors to a coat closet and a small office closet.
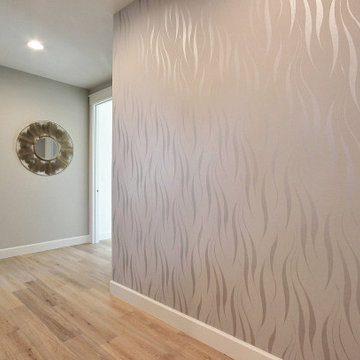
This Modern Multi-Level Home Boasts Master & Guest Suites on The Main Level + Den + Entertainment Room + Exercise Room with 2 Suites Upstairs as Well as Blended Indoor/Outdoor Living with 14ft Tall Coffered Box Beam Ceilings!

COUNTRY HOUSE INTERIOR DESIGN PROJECT
We were thrilled to be asked to provide our full interior design service for this luxury new-build country house, deep in the heart of the Lincolnshire hills.
Our client approached us as soon as his offer had been accepted on the property – the year before it was due to be finished. This was ideal, as it meant we could be involved in some important decisions regarding the interior architecture. Most importantly, we were able to input into the design of the kitchen and the state-of-the-art lighting and automation system.
This beautiful country house now boasts an ambitious, eclectic array of design styles and flavours. Some of the rooms are intended to be more neutral and practical for every-day use. While in other areas, Tim has injected plenty of drama through his signature use of colour, statement pieces and glamorous artwork.
FORMULATING THE DESIGN BRIEF
At the initial briefing stage, our client came to the table with a head full of ideas. Potential themes and styles to incorporate – thoughts on how each room might look and feel. As always, Tim listened closely. Ideas were brainstormed and explored; requirements carefully talked through. Tim then formulated a tight brief for us all to agree on before embarking on the designs.
METROPOLIS MEETS RADIO GAGA GRANDEUR
Two areas of special importance to our client were the grand, double-height entrance hall and the formal drawing room. The brief we settled on for the hall was Metropolis – Battersea Power Station – Radio Gaga Grandeur. And for the drawing room: James Bond’s drawing room where French antiques meet strong, metallic engineered Art Deco pieces. The other rooms had equally stimulating design briefs, which Tim and his team responded to with the same level of enthusiasm.
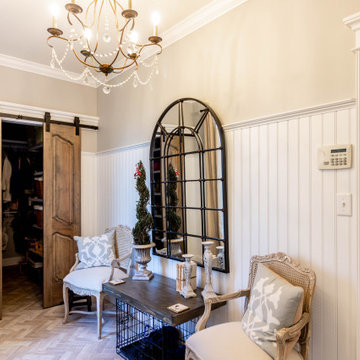
Mudrooms can have style, too! The mudroom may be one of the most used spaces in your home, but that doesn't mean it has to be boring. A stylish, practical mudroom can keep your house in order and still blend with the rest of your home. This homeowner's existing mudroom was not utilizing the area to its fullest. The open shelves and bench seat were constantly cluttered and unorganized. The garage had a large underutilized area, which allowed us to expand the mudroom and create a large walk in closet that now stores all the day to day clutter, and keeps it out of sight behind these custom elegant barn doors. The mudroom now serves as a beautiful and stylish entrance from the garage, yet remains functional and durable with heated tile floors, wainscoting, coat hooks, and lots of shelving and storage in the closet.
Directly outside of the mudroom was a small hall closet that did not get used much. We turned the space into a coffee bar area with a lot of style! Custom dusty blue cabinets add some extra kitchen storage, and mirrored wall cabinets add some function for quick touch ups while heading out the door.
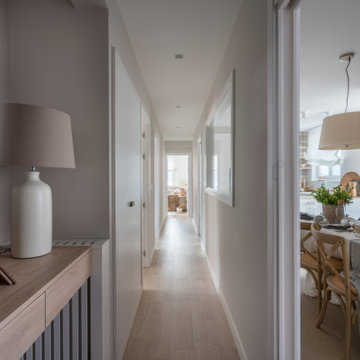
Inredning av en klassisk mellanstor hall, med beige väggar, laminatgolv och brunt golv
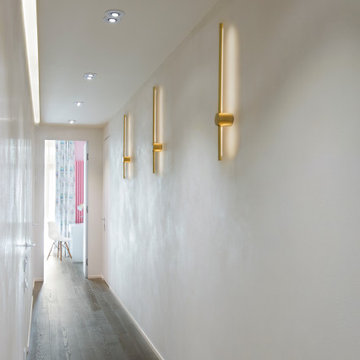
Коридор в четырехкомнатной квартире в ЖК 1147, проект разработан и реализован под ключ генеральным подрядчиком по созданию интерьера «Студия 3.14», автор проекта и руководитель авторского надзора - ведущий дизайнер Никита Васильев, менеджер проекта - Алексей Мелеховец.
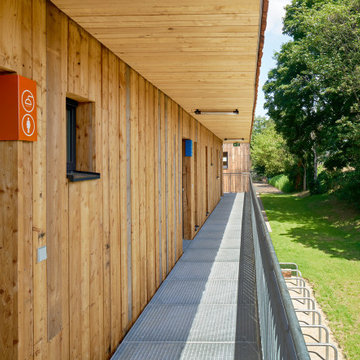
Übernachtungsstätte für Obdachlose im Ostpark, Frankfurt am Main
Inspiration för stora moderna hallar, med beige väggar och grått golv
Inspiration för stora moderna hallar, med beige väggar och grått golv
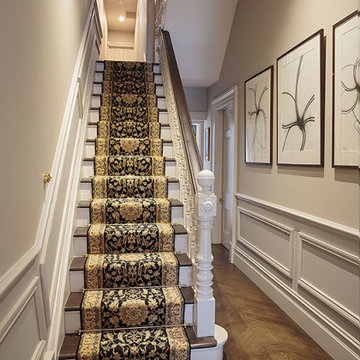
Inredning av en klassisk mellanstor hall, med beige väggar, mörkt trägolv och svart golv
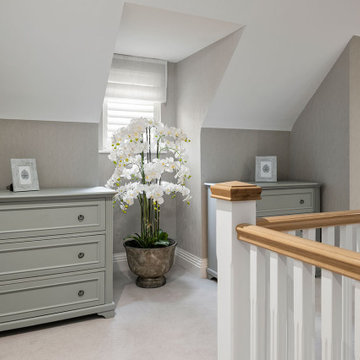
Complete design of a brand new 4 bedroomed family home. Using gorgeous rugs, wallpaper throughout, pastel shades with grey and blue, such a warm and relaxing vibe to this home.
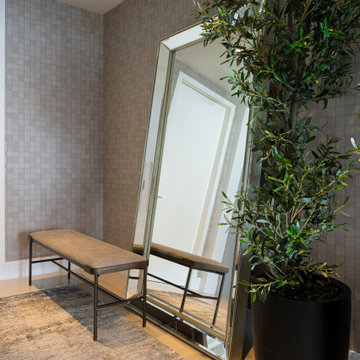
Inredning av en modern liten hall, med beige väggar, klinkergolv i porslin och beiget golv
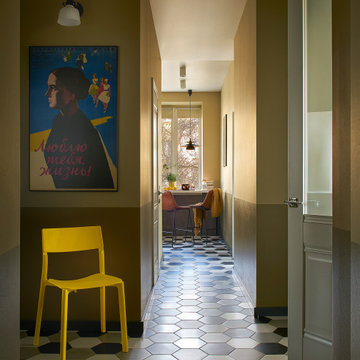
Стул — IKEA; бра — ST Luce. На стене — оригинальная афиша к советскому фильму “Люблю тебя, жизнь!” 1961 года, найденная друзьями хозяина на блошином рынке Парижа и подаренная ему на новоселье.
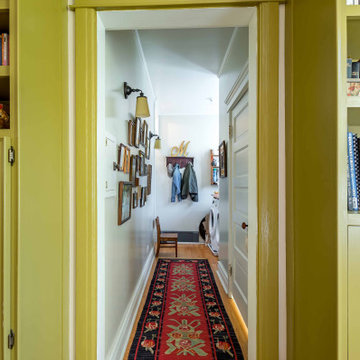
Foto på en mellanstor vintage hall, med beige väggar, ljust trägolv och brunt golv

Display console table featuring a large vase and artwork.
Idéer för mellanstora vintage hallar, med beige väggar, heltäckningsmatta och beiget golv
Idéer för mellanstora vintage hallar, med beige väggar, heltäckningsmatta och beiget golv

Ein großzügiger Eingangsbereich mit ausreichend Stauraum heißt die Bewohner des Hauses und ihre Gäste herzlich willkommen. Der Eingangsbereich ist in grau-beige Tönen gehalten. Im Bereich des Windfangs sind Steinfliesen mit getrommelten Kanten verlegt, die in den Vinylboden übergehen, der im restlichen Wohnraum verlegt ist.
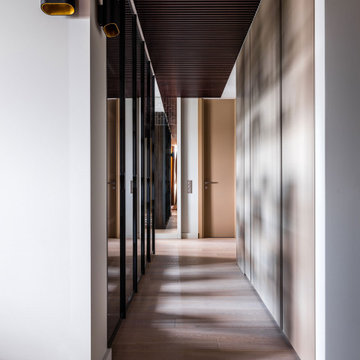
Коридор, ведущий в приватную часть квартиры и отделяющий гостиную через библиотеку со стеклянными фасадами. Разборный реечный потолок для доступа к коммуникациям.
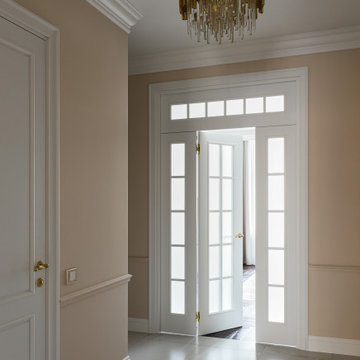
Idéer för en mellanstor klassisk hall, med beige väggar, klinkergolv i porslin och vitt golv
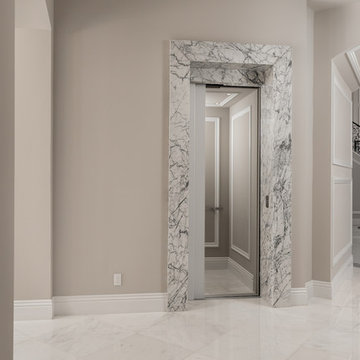
Home elevator's marble trim, baseboards, and marble floor.
Idéer för en mycket stor medelhavsstil hall, med beige väggar, marmorgolv och flerfärgat golv
Idéer för en mycket stor medelhavsstil hall, med beige väggar, marmorgolv och flerfärgat golv
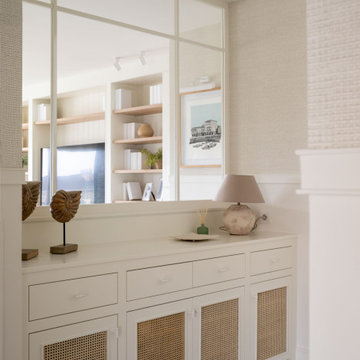
Exempel på en mellanstor klassisk hall, med beige väggar, laminatgolv och brunt golv
543 foton på hall, med beige väggar
4
