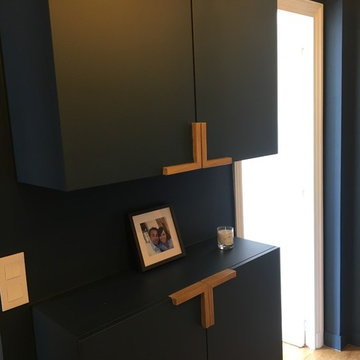1 945 foton på hall, med beiget golv
Sortera efter:
Budget
Sortera efter:Populärt i dag
81 - 100 av 1 945 foton
Artikel 1 av 3
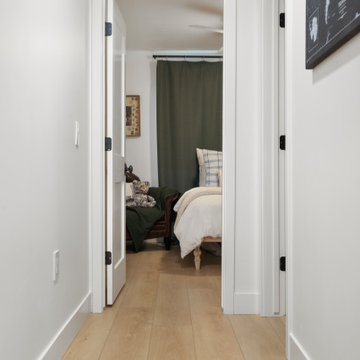
A classic select grade natural oak. Timeless and versatile. With the Modin Collection, we have raised the bar on luxury vinyl plank. The result is a new standard in resilient flooring. Modin offers true embossed in register texture, a low sheen level, a rigid SPC core, an industry-leading wear layer, and so much more.
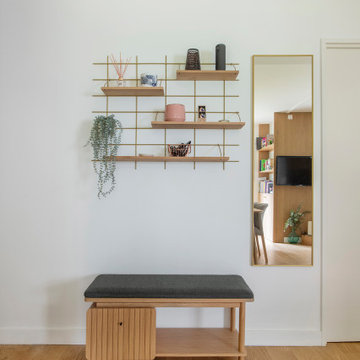
Notre projet Jaurès est incarne l’exemple du cocon parfait pour une petite famille.
Une pièce de vie totalement ouverte mais avec des espaces bien séparés. On retrouve le blanc et le bois en fil conducteur. Le bois, aux sous-tons chauds, se retrouve dans le parquet, la table à manger, les placards de cuisine ou les objets de déco. Le tout est fonctionnel et bien pensé.
Dans tout l’appartement, on retrouve des couleurs douces comme le vert sauge ou un bleu pâle, qui nous emportent dans une ambiance naturelle et apaisante.
Un nouvel intérieur parfait pour cette famille qui s’agrandit.
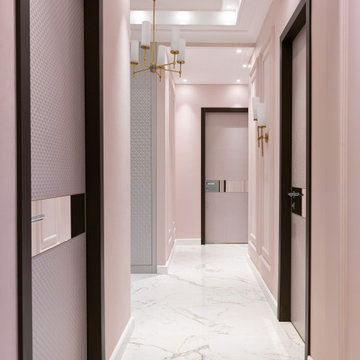
Idéer för att renovera en mellanstor vintage hall, med klinkergolv i porslin och beiget golv
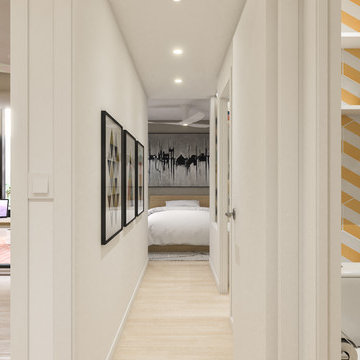
Inspiration för mellanstora moderna hallar, med vita väggar, klinkergolv i porslin och beiget golv
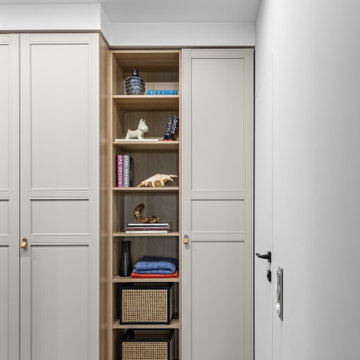
Длинный, но не слишком узкий коридор позволил разместить полноценный шкаф и зоны хранения.
Стеновые панели Circle, Orac Decor. Шкаф, ИКЕА.
Inredning av en liten hall, med grå väggar, mellanmörkt trägolv och beiget golv
Inredning av en liten hall, med grå väggar, mellanmörkt trägolv och beiget golv
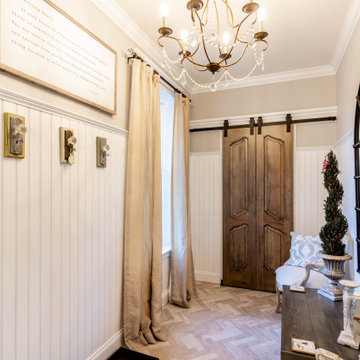
Mudrooms can have style, too! The mudroom may be one of the most used spaces in your home, but that doesn't mean it has to be boring. A stylish, practical mudroom can keep your house in order and still blend with the rest of your home. This homeowner's existing mudroom was not utilizing the area to its fullest. The open shelves and bench seat were constantly cluttered and unorganized. The garage had a large underutilized area, which allowed us to expand the mudroom and create a large walk in closet that now stores all the day to day clutter, and keeps it out of sight behind these custom elegant barn doors. The mudroom now serves as a beautiful and stylish entrance from the garage, yet remains functional and durable with heated tile floors, wainscoting, coat hooks, and lots of shelving and storage in the closet.
Directly outside of the mudroom was a small hall closet that did not get used much. We turned the space into a coffee bar area with a lot of style! Custom dusty blue cabinets add some extra kitchen storage, and mirrored wall cabinets add some function for quick touch ups while heading out the door.
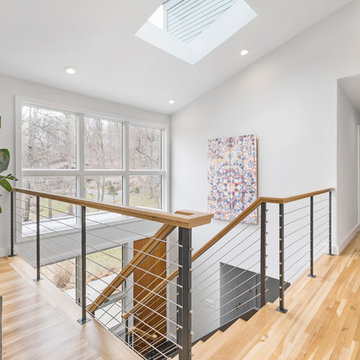
Idéer för att renovera en mellanstor funkis hall, med vita väggar, ljust trägolv och beiget golv
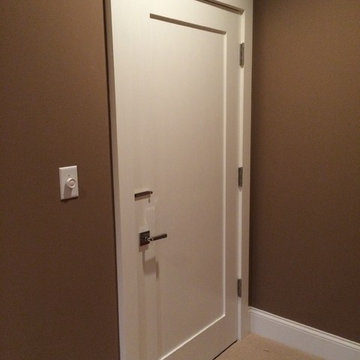
Steve Gray Renovations
Idéer för att renovera en mellanstor vintage hall, med bruna väggar, heltäckningsmatta och beiget golv
Idéer för att renovera en mellanstor vintage hall, med bruna väggar, heltäckningsmatta och beiget golv
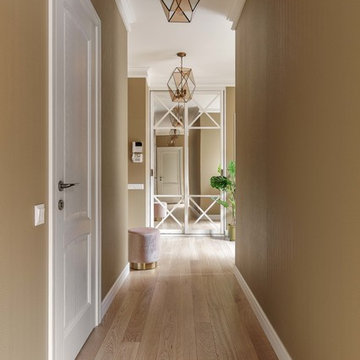
Inredning av en klassisk mellanstor hall, med beige väggar, mellanmörkt trägolv och beiget golv
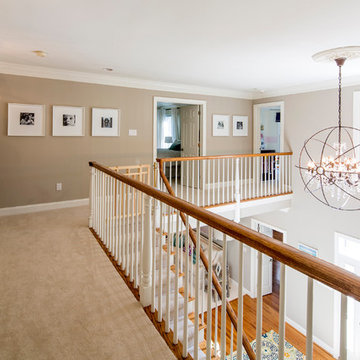
Herb Engelsberg
Inredning av en klassisk mellanstor hall, med beige väggar, heltäckningsmatta och beiget golv
Inredning av en klassisk mellanstor hall, med beige väggar, heltäckningsmatta och beiget golv
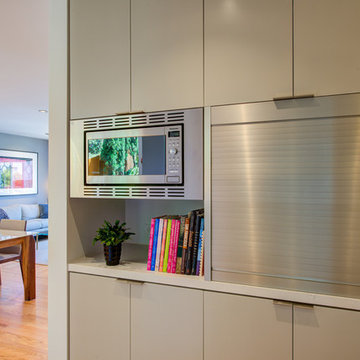
The pantry hall leading to the powder room has a simple elegant feel with gray lacquer painted cabinets and metal finishes for the built-in microwave and adjacent appliance garage.
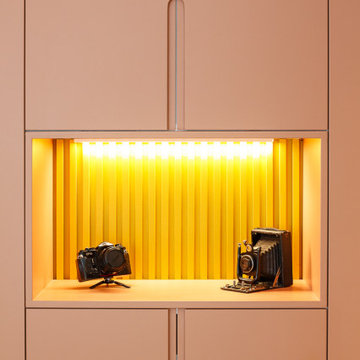
Dans cet appartement moderne de 86 m², l’objectif était d’ajouter de la personnalité et de créer des rangements sur mesure en adéquation avec les besoins de nos clients : le tout en alliant couleurs et design !
Dans l’entrée, un module bicolore a pris place pour maximiser les rangements tout en créant un élément de décoration à part entière.
La salle de bain, aux tons naturels de vert et de bois, est maintenant très fonctionnelle grâce à son grand plan de toilette et sa buanderie cachée.
Dans la chambre d’enfant, la peinture bleu profond accentue le coin nuit pour une ambiance cocooning.
Pour finir, l’espace bureau ouvert sur le salon permet de télétravailler dans les meilleures conditions avec de nombreux rangements et une couleur jaune qui motive !
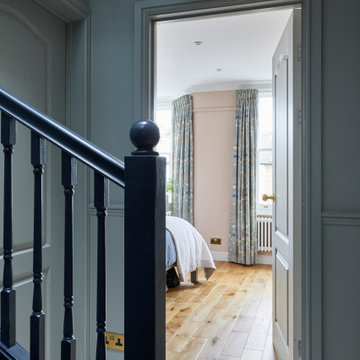
Inredning av en klassisk liten hall, med vita väggar, heltäckningsmatta och beiget golv
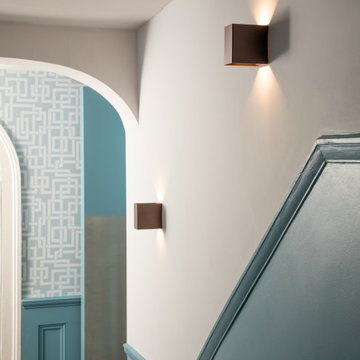
Idéer för mellanstora vintage hallar, med blå väggar, heltäckningsmatta och beiget golv
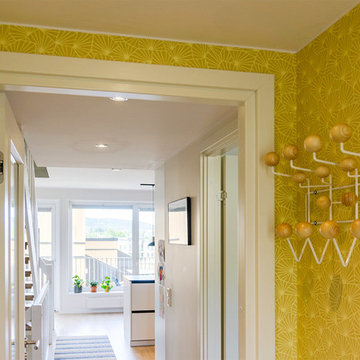
In einem Townhouse „von der Stange“ entsteht ein gemütliches und individuelles Zuhause für eine 4-köpfige Familie. Die relativ kleine Grundfläche des Hauses in Oslo wird nun optimal genutzt: In verschiedenen Bereichen können sich die Familienmitglieder treffen, Zeit mit Freunden verbringen oder sich dorthin alleine zurückziehen. Für das Design wurde eine klare, skandinavische Note gewählt, die den Geschmack und die Persönlichkeit der Bewohner in den Vordergrund rückt. So setzt das Farbkonzept kraftvolle Akzente und erzeugt Tiefe und Spannung.
INTERIOR DESIGN & STYLING: THE INNER HOUSE
FOTOS: © THE INNER HOUSE
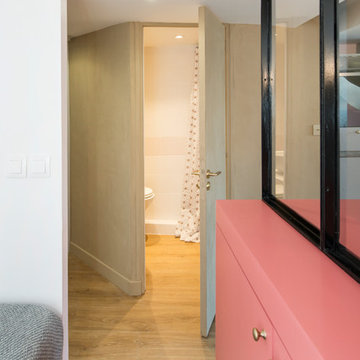
Inredning av en mellanstor hall, med rosa väggar, mellanmörkt trägolv och beiget golv
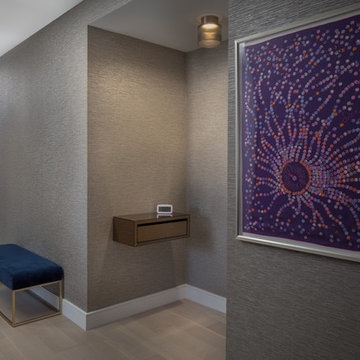
Idéer för en mellanstor hall, med bruna väggar, ljust trägolv och beiget golv
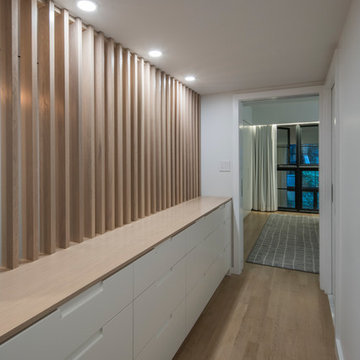
Modern inredning av en mellanstor hall, med vita väggar, mellanmörkt trägolv och beiget golv
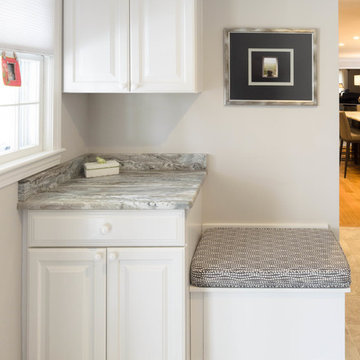
K.Ming
Idéer för en liten klassisk hall, med beige väggar, klinkergolv i porslin och beiget golv
Idéer för en liten klassisk hall, med beige väggar, klinkergolv i porslin och beiget golv
1 945 foton på hall, med beiget golv
5
