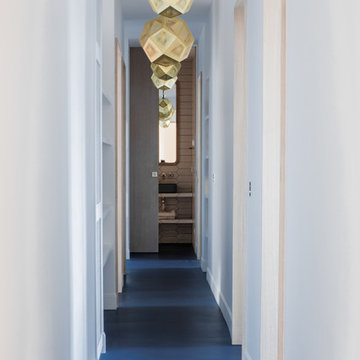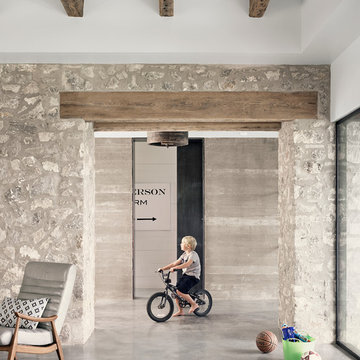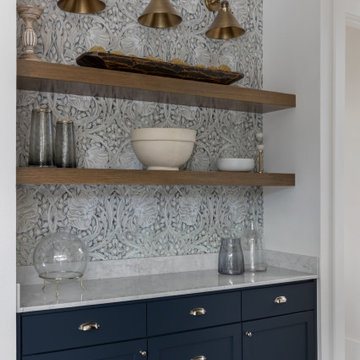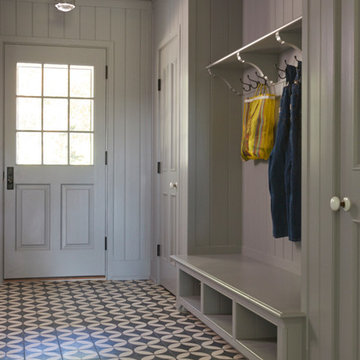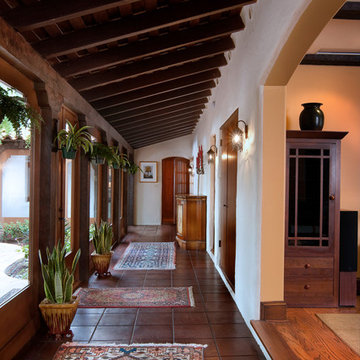2 845 foton på hall, med betonggolv och klinkergolv i terrakotta
Sortera efter:
Budget
Sortera efter:Populärt i dag
161 - 180 av 2 845 foton
Artikel 1 av 3
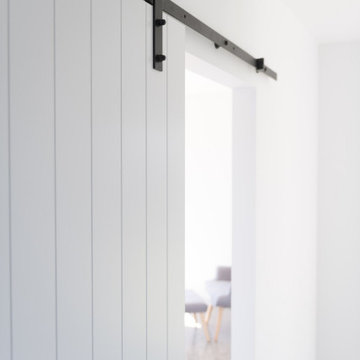
Exposed sliding door rail in bold black, industrial finish, with a VJ finish white sliding panel allows separation of living and entry spaces.
Modern inredning av en hall, med vita väggar, betonggolv och grått golv
Modern inredning av en hall, med vita väggar, betonggolv och grått golv
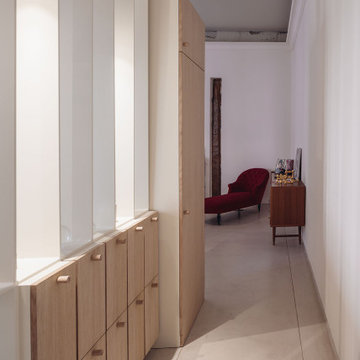
Vista del recibidor de la vivienda separado de la cocina por una celosía de pletinas metálicas que esconde diez zapateros realizados a medida, y un armario para los abrigos,
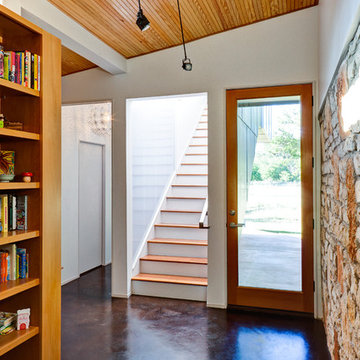
Craig Kuhner Architectural Photography
Idéer för funkis hallar, med betonggolv och vita väggar
Idéer för funkis hallar, med betonggolv och vita väggar
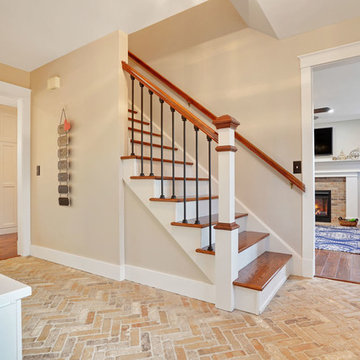
Motion City Media
Foto på en stor amerikansk hall, med beige väggar, klinkergolv i terrakotta och brunt golv
Foto på en stor amerikansk hall, med beige väggar, klinkergolv i terrakotta och brunt golv
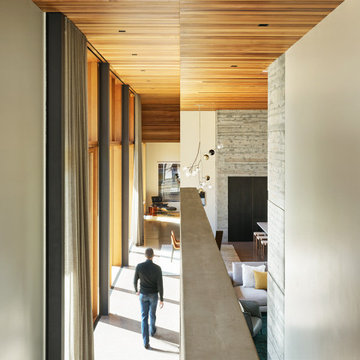
Cedar walls and ceilings convey warmth throughout the Riverbend residence. Board-formed concrete masses bookend the open-plan living area.
Residential architecture and interior design by CLB in Jackson, Wyoming – Bozeman, Montana.
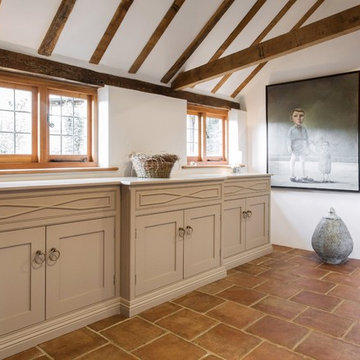
We see so many beautiful homes in so many amazing locations, but every now and then we step into a home that really does take our breath away!
Located on the most wonderfully serene country lane in the heart of East Sussex, Mr & Mrs Carter's home really is one of a kind. A period property originally built in the 14th century, it holds so much incredible history, and has housed many families over the hundreds of years. Burlanes were commissioned to design, create and install the kitchen and utility room, and a number of other rooms in the home, including the family bathroom, the master en-suite and dressing room, and bespoke shoe storage for the entrance hall.
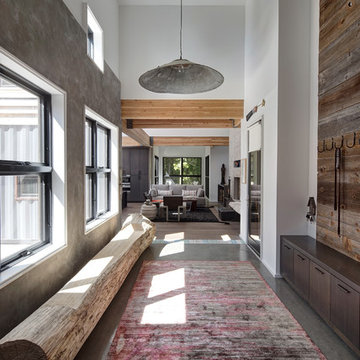
Designers gave the house a wood-and-steel façade that blends traditional and industrial elements.Photography by Eric Hausman
Designers gave the house a wood-and-steel façade that blends traditional and industrial elements. This home’s noteworthy steel shipping container construction material, offers a streamlined aesthetic and industrial vibe, with sustainable attributes and strength. Recycled shipping containers are fireproof, impervious to water and stronger than traditional building materials. Inside, muscular concrete walls, burnished cedar beams and custom oak cabinetry give the living spaces definition, decorative might, and storage and seating options.
For more than 40 years, Fredman Design Group has been in the business of Interior Design. Throughout the years, we’ve built long-lasting relationships with our clients through our client-centric approach. When creating designs, our decisions depend on the personality of our clients—their dreams and their aspirations. We manifest their lifestyle by incorporating elements of design with those of our clients to create a unique environment, down to the details of the upholstery and accessories. We love it when a home feels finished and lived in, with various layers and textures.
While each of our clients and their stories has varied over the years, they’ve come to trust us with their projects—whether it’s a single room to the larger complete renovation, addition, or new construction.
They value the collaborative team that is behind each project, embracing the diversity that each designer is able to bring to their project through their love of art, travel, fashion, nature, history, architecture or film—ultimately falling in love with the nurturing environments we create for them.
We are grateful for the opportunity to tell each of clients’ stories through design. What story can we help you tell?
Call us today to schedule your complimentary consultation - 312-587-9184
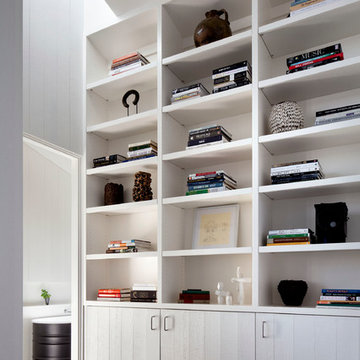
Architects: Turnbull Griffin Haesloop (Design principal Eric Haesloop FAIA, Jule Tsai, Mark Hoffman)
Landscape architects: Lutsko Associates
Interiors: Erin Martin Design
Contractor: Sawyer Construction
Photo by David Wakely
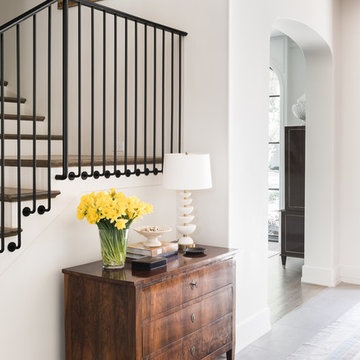
Inspiration för mellanstora klassiska hallar, med vita väggar, betonggolv och grått golv
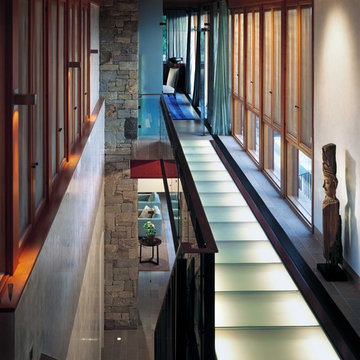
Peter Aaron
Modern inredning av en mellanstor hall, med vita väggar och betonggolv
Modern inredning av en mellanstor hall, med vita väggar och betonggolv
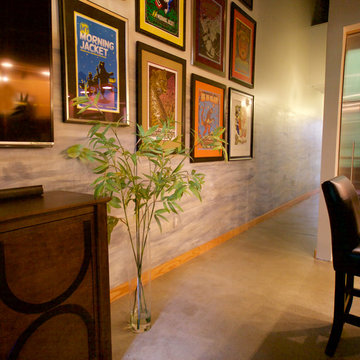
Amy Rossi
Inredning av en klassisk mellanstor hall, med grå väggar, betonggolv och grått golv
Inredning av en klassisk mellanstor hall, med grå väggar, betonggolv och grått golv

Inredning av en modern stor hall, med vita väggar, betonggolv och svart golv
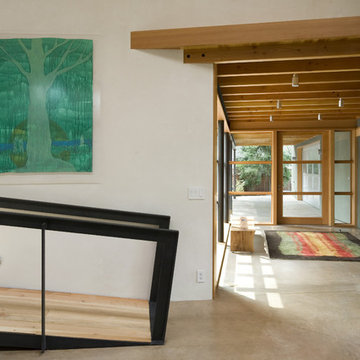
Steve Keating Photography
Inredning av en modern hall, med betonggolv
Inredning av en modern hall, med betonggolv
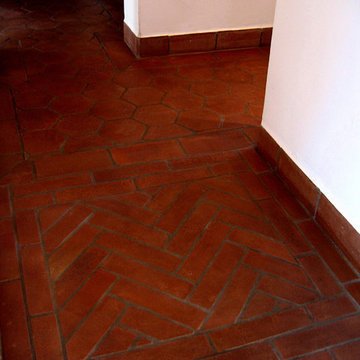
Design Consultant Jeff Doubét is the author of Creating Spanish Style Homes: Before & After – Techniques – Designs – Insights. The 240 page “Design Consultation in a Book” is now available. Please visit SantaBarbaraHomeDesigner.com for more info.
Jeff Doubét specializes in Santa Barbara style home and landscape designs. To learn more info about the variety of custom design services I offer, please visit SantaBarbaraHomeDesigner.com
Jeff Doubét is the Founder of Santa Barbara Home Design - a design studio based in Santa Barbara, California USA.
2 845 foton på hall, med betonggolv och klinkergolv i terrakotta
9
