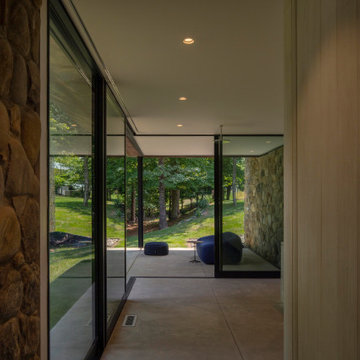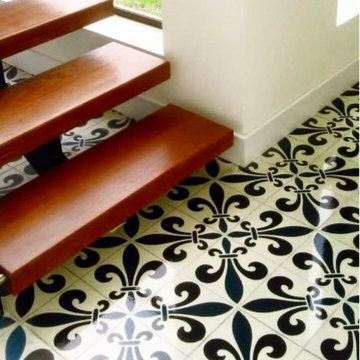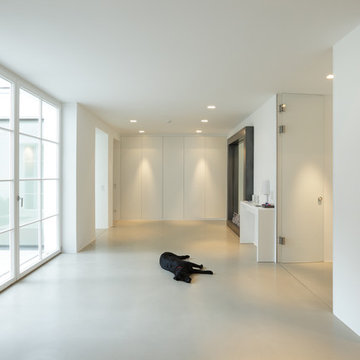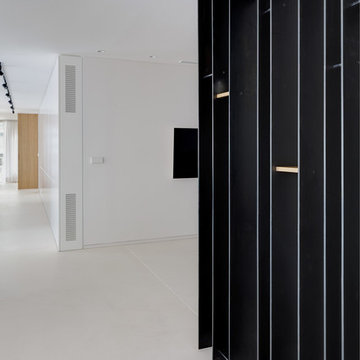Hall
Sortera efter:
Budget
Sortera efter:Populärt i dag
21 - 40 av 58 foton
Artikel 1 av 3
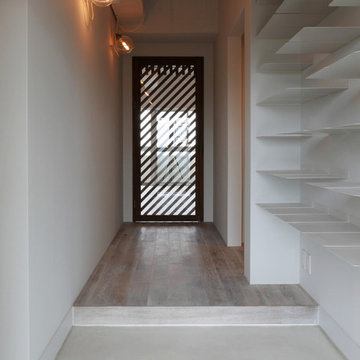
個人邸マンションフルスケルトンリノベーション
白モルタルを使用した玄関土間
Inspiration för en funkis hall, med vita väggar, betonggolv och vitt golv
Inspiration för en funkis hall, med vita väggar, betonggolv och vitt golv
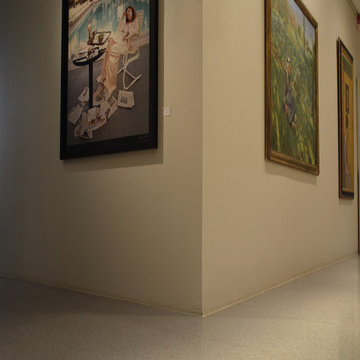
Our terrazzo is a favorite of architects and architectural design firms. We like to think of marble agglomerate as a modern Venetian terrazzo that, thanks to its great style and performance, is the perfect solution for an endless array of projects, from the retail outlets of major fashion houses to prestigious business offices around the world, as well as for the exterior cladding for entire buildings.
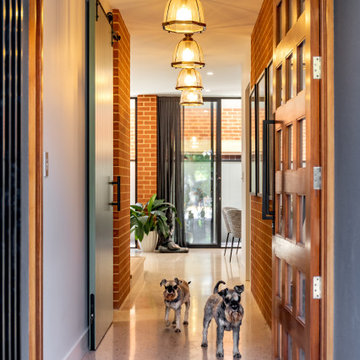
Inspiration för mellanstora moderna hallar, med betonggolv, vitt golv och vita väggar
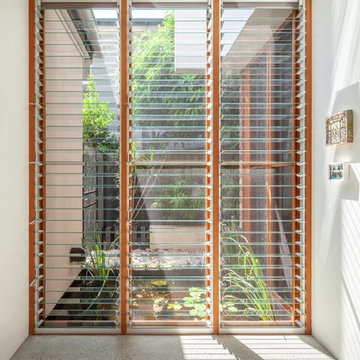
The full height and full width timber framed glass louvre window to the eastern fish pond encourage cooling breezes to flow through the home. The fish pond helps to cool the breeze whilst reflecting natural light deep into the space. The polished concrete floor is thermally massive and acts as a heat sink, collecting warmth from the sun during the day, and releasing it at night. Polished concrete is also a low maintenance finish and extremely hard wearing.
David O'Sullivan Photography
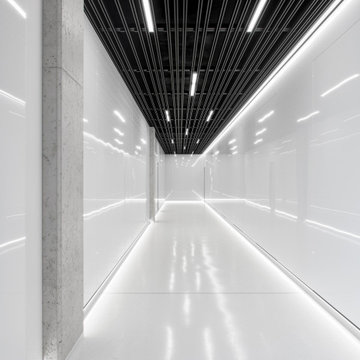
We couldn't help but get inspired by an incredible project by Prague architects Jan Holna and Petr Šedivý ( http://www.dam.cz), so we decided to create a visualization for it. We, like all 3D artists, can always find time to improve our skills and learn new techniques. It was very interesting for us to try new lighting methods and gain experience that we will use in our commercial projects. Beautiful minimalistic architectural forms and contrasting materials of the building make it stand out from the surrounding and attract attention.
We invite architects who enjoy the quality of our work to collaborate on many interesting and satisfying projects
Location: Prague, Czech Republic
Architects: Jan Holna, Petr Šedivý ( DAM.architekti )
Visualizated by Terodesign
Soft: 3dsmax, Coronarenderer, Photoshop
November 2018
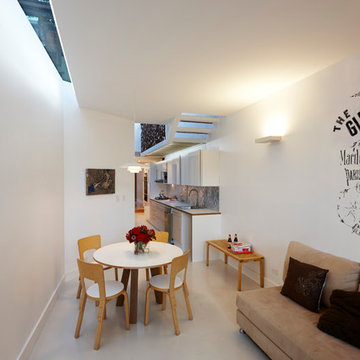
Nick Bowers Photography
Inspiration för en mellanstor funkis hall, med bruna väggar, betonggolv och vitt golv
Inspiration för en mellanstor funkis hall, med bruna väggar, betonggolv och vitt golv
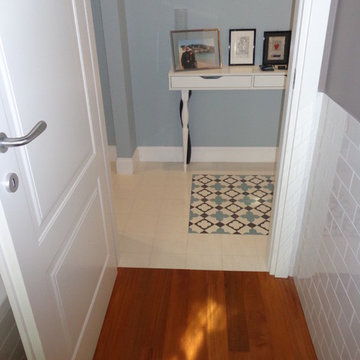
Foto corridoio con pavimento in cementine della Mipa e pavimento bagno in legno
Bild på en mellanstor funkis hall, med blå väggar, betonggolv och vitt golv
Bild på en mellanstor funkis hall, med blå väggar, betonggolv och vitt golv
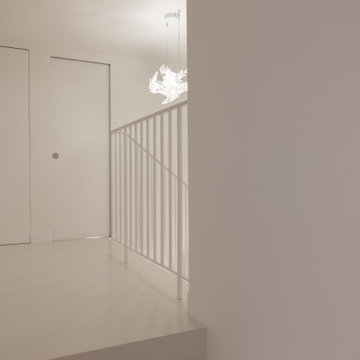
Idéalement situé en plein cœur du Marais sur la mythique place des Vosges, ce duplex sur cour comportait initialement deux contraintes spatiales : sa faible hauteur sous plafond (2,09m au plus bas) et sa configuration tout en longueur.
Le cahier des charges des propriétaires faisait quant à lui mention de plusieurs demandes à satisfaire : la création de trois chambres et trois salles d’eau indépendantes, un espace de réception avec cuisine ouverte, le tout dans une atmosphère la plus épurée possible. Pari tenu !
Le niveau rez-de-chaussée dessert le volume d’accueil avec une buanderie invisible, une chambre avec dressing & espace de travail, ainsi qu’une salle d’eau. Au premier étage, le palier permet l’accès aux sanitaires invités ainsi qu’une seconde chambre avec cabinet de toilette et rangements intégrés. Après quelques marches, le volume s’ouvre sur la salle à manger, dans laquelle prend place un bar intégrant deux caves à vins et une niche en Corian pour le service. Le salon ensuite, où les assises confortables invitent à la convivialité, s’ouvre sur une cuisine immaculée dont les caissons hauts se font oublier derrière des façades miroirs. Enfin, la suite parentale située à l’extrémité de l’appartement offre une chambre fonctionnelle et minimaliste, avec sanitaires et salle d’eau attenante, le tout entièrement réalisé en béton ciré.
L’ensemble des éléments de mobilier, luminaires, décoration, linge de maison & vaisselle ont été sélectionnés & installés par l’équipe d’Ameo Concept, pour un projet clé en main aux mille nuances de blancs.
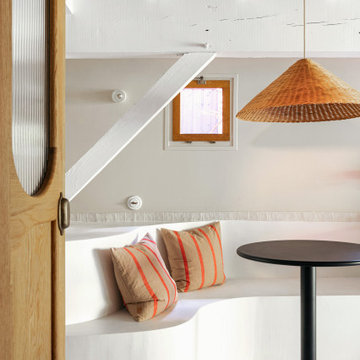
Vue banquette sur mesure en béton ciré.
Projet La Cabane du Lac, Lacanau, par Studio Pépites.
Photographies Lionel Moreau.
Idéer för en medelhavsstil hall, med betonggolv och vitt golv
Idéer för en medelhavsstil hall, med betonggolv och vitt golv
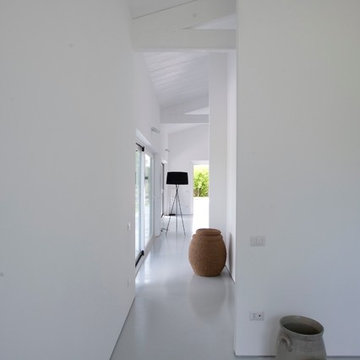
Bianco e luce per il corridoio che collega la zona giorno e la zona notte.
Inspiration för en funkis hall, med vita väggar, betonggolv och vitt golv
Inspiration för en funkis hall, med vita väggar, betonggolv och vitt golv
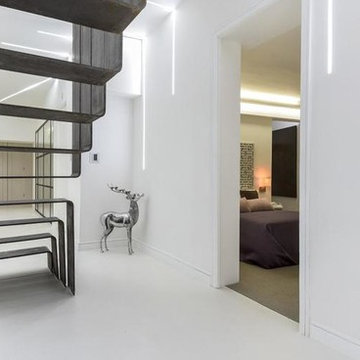
Exempel på en mycket stor industriell hall, med vita väggar, betonggolv och vitt golv
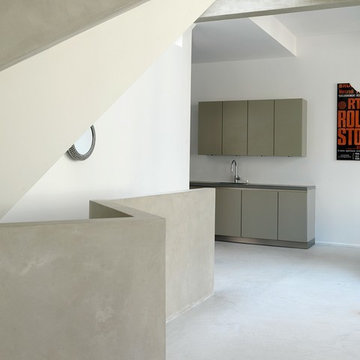
Inspiration för mellanstora 50 tals hallar, med vita väggar, betonggolv och vitt golv
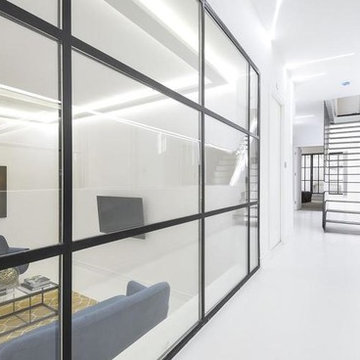
Inspiration för mycket stora industriella hallar, med vita väggar, betonggolv och vitt golv
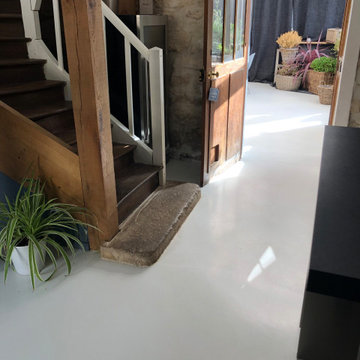
Rénovation du sol en carrelage avec béton ciré
Inspiration för en mellanstor funkis hall, med betonggolv och vitt golv
Inspiration för en mellanstor funkis hall, med betonggolv och vitt golv
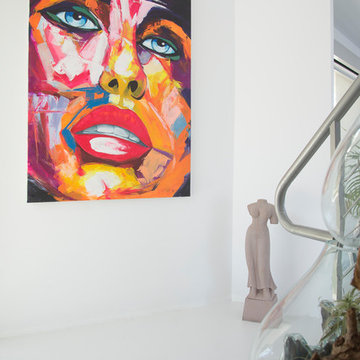
Idéer för mellanstora funkis hallar, med vita väggar, betonggolv och vitt golv
2

