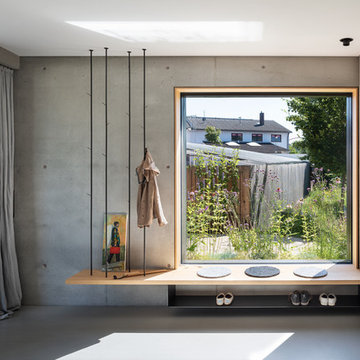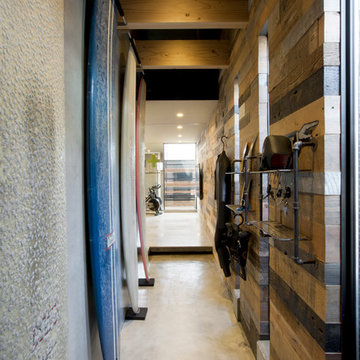910 foton på hall, med betonggolv
Sortera efter:
Budget
Sortera efter:Populärt i dag
1 - 20 av 910 foton
Artikel 1 av 3

Bild på en stor funkis hall, med betonggolv, en enkeldörr, en vit dörr, grått golv och vita väggar

The gorgeous entry to the house features a large wood commercial style front door, polished concrete floors and a barn door separating the master suite.
For more information please call Christiano Homes at (949)294-5387 or email at heather@christianohomes.com
Photo by Michael Asgian
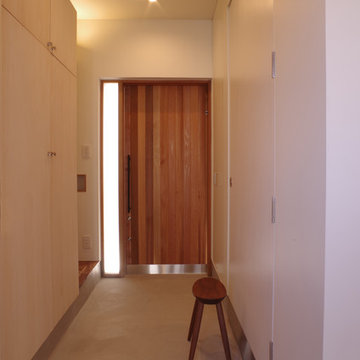
Photo :Kawasumi Ichiyo Architect Office
Inspiration för en nordisk hall, med vita väggar, betonggolv, en enkeldörr, mellanmörk trädörr och grått golv
Inspiration för en nordisk hall, med vita väggar, betonggolv, en enkeldörr, mellanmörk trädörr och grått golv
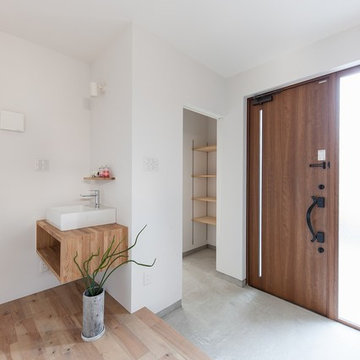
ビルドイン式トンネルガレージの家
Idéer för att renovera en orientalisk hall, med vita väggar, betonggolv, en enkeldörr, mellanmörk trädörr och grått golv
Idéer för att renovera en orientalisk hall, med vita väggar, betonggolv, en enkeldörr, mellanmörk trädörr och grått golv

Idéer för att renovera en stor funkis hall, med vita väggar, en enkeldörr, glasdörr, grått golv och betonggolv

One of the only surviving examples of a 14thC agricultural building of this type in Cornwall, the ancient Grade II*Listed Medieval Tithe Barn had fallen into dereliction and was on the National Buildings at Risk Register. Numerous previous attempts to obtain planning consent had been unsuccessful, but a detailed and sympathetic approach by The Bazeley Partnership secured the support of English Heritage, thereby enabling this important building to begin a new chapter as a stunning, unique home designed for modern-day living.
A key element of the conversion was the insertion of a contemporary glazed extension which provides a bridge between the older and newer parts of the building. The finished accommodation includes bespoke features such as a new staircase and kitchen and offers an extraordinary blend of old and new in an idyllic location overlooking the Cornish coast.
This complex project required working with traditional building materials and the majority of the stone, timber and slate found on site was utilised in the reconstruction of the barn.
Since completion, the project has been featured in various national and local magazines, as well as being shown on Homes by the Sea on More4.
The project won the prestigious Cornish Buildings Group Main Award for ‘Maer Barn, 14th Century Grade II* Listed Tithe Barn Conversion to Family Dwelling’.
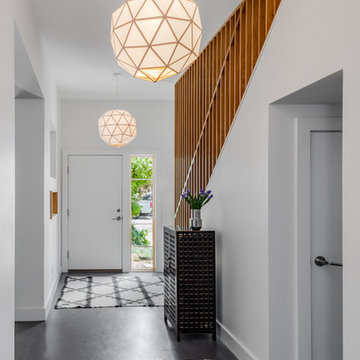
The owners of this project wanted additional living + play space for their two children. The solution was to add a second story and make the transition between the spaces a key design feature. Inside the tower is a light-filled lounge + library for the children and their friends. The stair becomes a sculptural piece able to be viewed from all areas of the home. From the exterior, the wood-clad tower creates a pleasing composition that brings together the existing house and addition seamlessly.
The kitchen was fully renovated to integrate this theme of an open, bright, family-friendly space. Throughout the existing house and addition, the clean, light-filled space allows the beautiful material palette + finishes to come to the forefront.
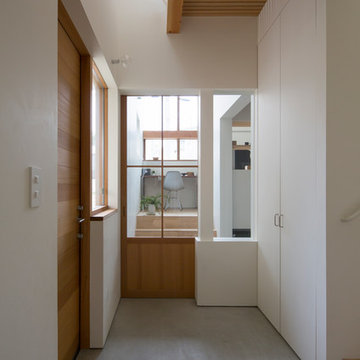
玄関土間 吹き抜けから2階の気配を感じる
Inspiration för mellanstora minimalistiska hallar, med vita väggar, betonggolv, en enkeldörr, mellanmörk trädörr och grått golv
Inspiration för mellanstora minimalistiska hallar, med vita väggar, betonggolv, en enkeldörr, mellanmörk trädörr och grått golv
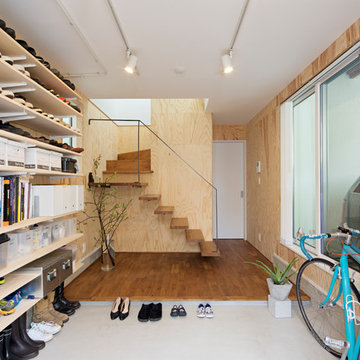
荻窪の家 photo by 花岡慎一
Inspiration för moderna hallar, med bruna väggar, betonggolv och grått golv
Inspiration för moderna hallar, med bruna väggar, betonggolv och grått golv
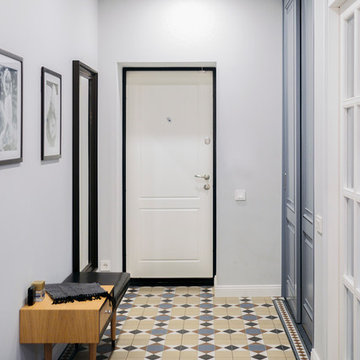
Юрий Гришко
Inspiration för en vintage hall, med vita väggar, en enkeldörr, en vit dörr, betonggolv och flerfärgat golv
Inspiration för en vintage hall, med vita väggar, en enkeldörr, en vit dörr, betonggolv och flerfärgat golv

Photographs © 山内紀人 + GEN INOUE (1,10)
Inspiration för industriella hallar, med grå väggar, betonggolv och grått golv
Inspiration för industriella hallar, med grå väggar, betonggolv och grått golv
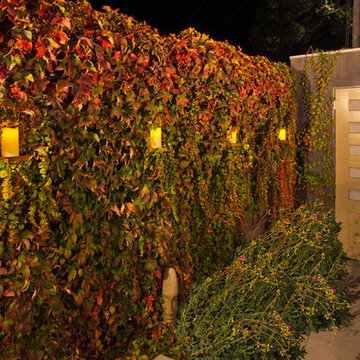
Idéer för en mellanstor modern hall, med grå väggar, betonggolv, en enkeldörr och en gul dörr
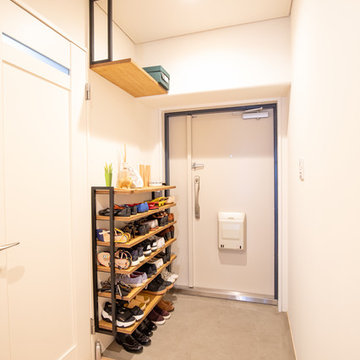
Foto på en liten minimalistisk hall, med vita väggar, betonggolv, en enkeldörr, en vit dörr och grått golv

Entrée optimisée avec rangements chaussures sur-mesure
Foto på en liten funkis hall, med vita väggar, betonggolv, en enkeldörr, en vit dörr och grått golv
Foto på en liten funkis hall, med vita väggar, betonggolv, en enkeldörr, en vit dörr och grått golv

The exterior siding slides into the interior spaces at specific moments, contrasting with the interior designer's bold color choices to create a sense of the unexpected. Photography: Andrew Pogue Photography.
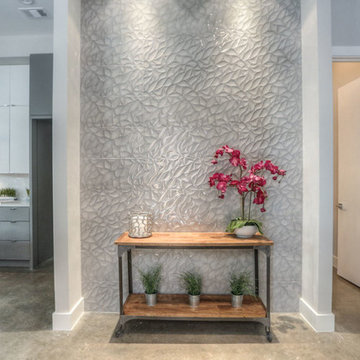
On Point Custom Homes
Idéer för vintage hallar, med grå väggar, betonggolv och grått golv
Idéer för vintage hallar, med grå väggar, betonggolv och grått golv
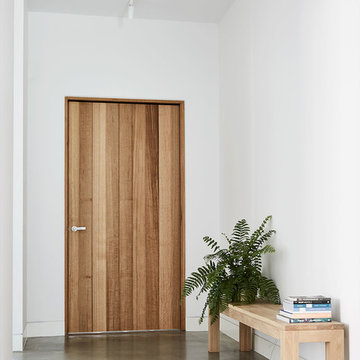
Alex Reinders
Exempel på en modern hall, med betonggolv, en enkeldörr, mellanmörk trädörr, vita väggar och grått golv
Exempel på en modern hall, med betonggolv, en enkeldörr, mellanmörk trädörr, vita väggar och grått golv
910 foton på hall, med betonggolv
1

