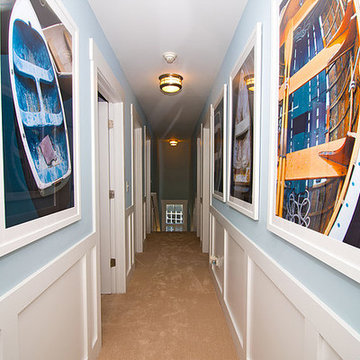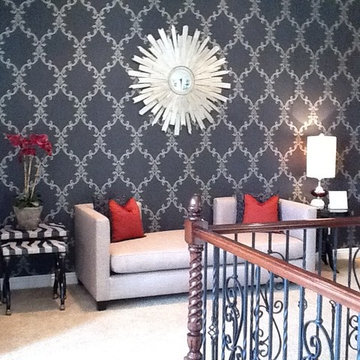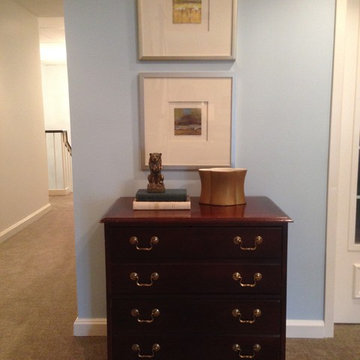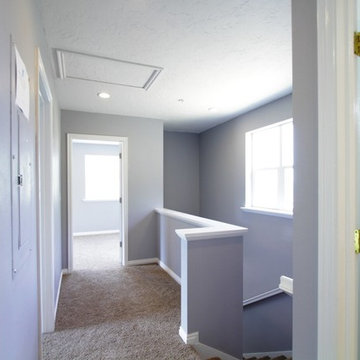219 foton på hall, med blå väggar och heltäckningsmatta
Sortera efter:
Budget
Sortera efter:Populärt i dag
41 - 60 av 219 foton
Artikel 1 av 3
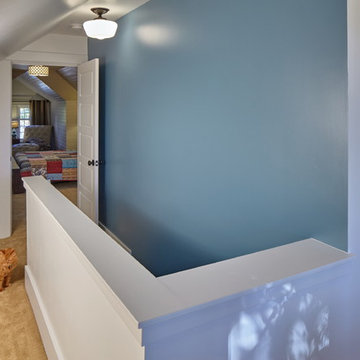
stairway to the dormer addition master bedroom. almost pictured on the right is the extra storage space/closet door.
Photo: Sally Painter
Inredning av en 60 tals mellanstor hall, med blå väggar och heltäckningsmatta
Inredning av en 60 tals mellanstor hall, med blå väggar och heltäckningsmatta
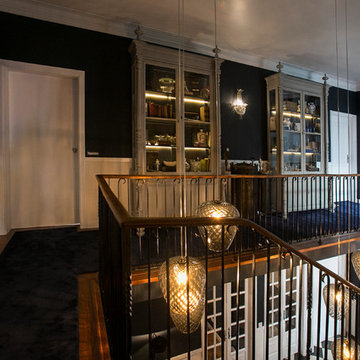
Bild på en mellanstor eklektisk hall, med blå väggar, heltäckningsmatta och blått golv
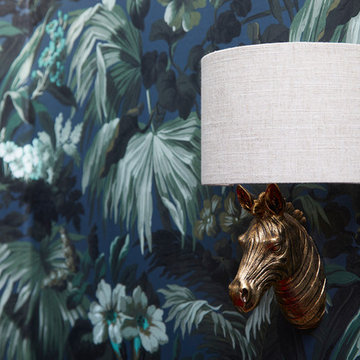
PHOTOGRAPHY BY CARMEL KING
Idéer för små eklektiska hallar, med blå väggar, heltäckningsmatta och beiget golv
Idéer för små eklektiska hallar, med blå väggar, heltäckningsmatta och beiget golv
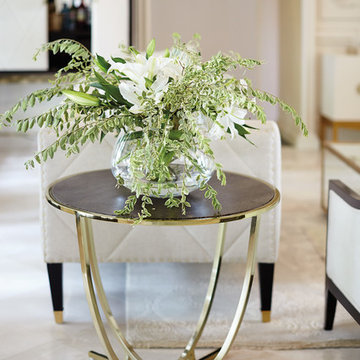
Inspiration för en stor funkis hall, med blå väggar, heltäckningsmatta och beiget golv
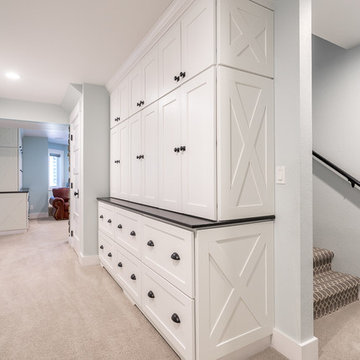
Storage GALLORE! Stunning Cabinets.
Inspiration för en vintage hall, med blå väggar, heltäckningsmatta och beiget golv
Inspiration för en vintage hall, med blå väggar, heltäckningsmatta och beiget golv
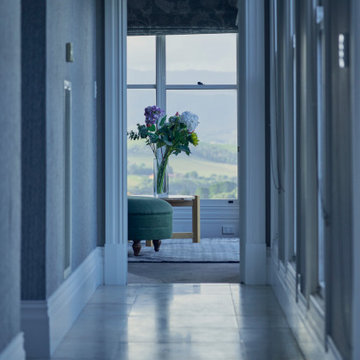
A long beautiful hallway leading to the guest suits and master bedroom.
Foto på en mycket stor vintage hall, med blå väggar, heltäckningsmatta och blått golv
Foto på en mycket stor vintage hall, med blå väggar, heltäckningsmatta och blått golv
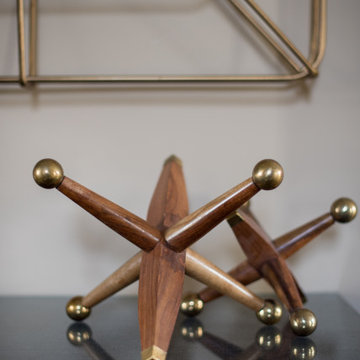
We gave this home a nature-meets-adventure look. We wanted the rooms to feel finished, inviting, flow together, and have character, so we chose a palette of blues, greens, woods, and stone with modern metal touches.
–––Project completed by Wendy Langston's Everything Home interior design firm, which serves Carmel, Zionsville, Fishers, Westfield, Noblesville, and Indianapolis.
For more about Everything Home, click here: https://everythinghomedesigns.com/
To learn more about this project, click here:
https://everythinghomedesigns.com/portfolio/refresh-and-renew/
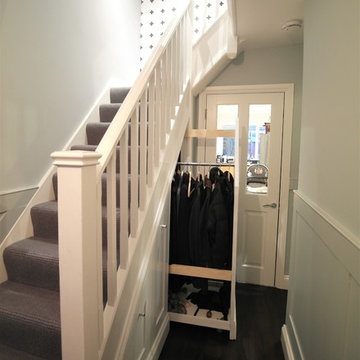
A contemporary home renovation and loft conversion in Twickenham, Surrey. Photo by Nikki Dessent
Idéer för en stor modern hall, med blå väggar och heltäckningsmatta
Idéer för en stor modern hall, med blå väggar och heltäckningsmatta
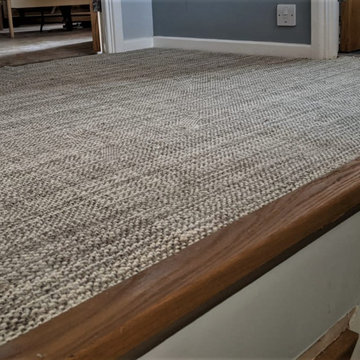
RIVIERA MILANO fitted in Ware, the colour is Carbone.... Our customer went all out (in the images this is shown)...
A new range; from this exquisite supplier...
And we would like to welcome it with a cheerful daily Hiya...
Image 4/5
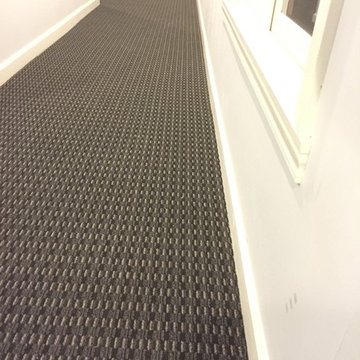
Gustavo Martinez
Inspiration för en stor funkis hall, med blå väggar och heltäckningsmatta
Inspiration för en stor funkis hall, med blå väggar och heltäckningsmatta
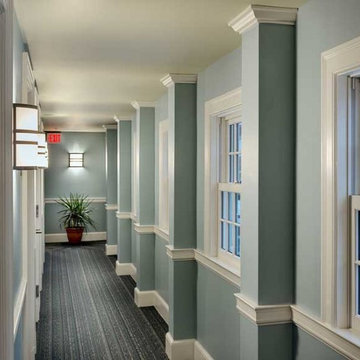
Smith & Vansant transformed a 1920's townhouse apartment building, designed by Jens Frederick Larson for Dartmouth College. It became a small live & learn dorm for a student community, with horizontal circulation.
Our team carved this upstairs hallway from what had been the townhouse bedrooms. Pi Smith & I wanted the long narrow U-shaped hall to be subdivided by colors that all worked with the Tandus carpeting. This middle section is a soft blue, and gets morning sunlight.
Builder: Estes & Gallup. Photo by Rob Karosis
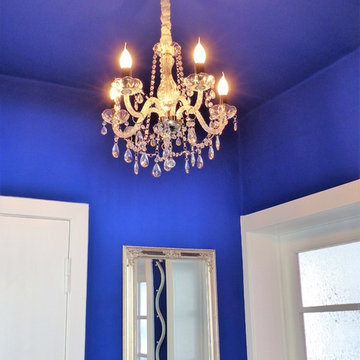
Foto: raumkonzepte
Eklektisk inredning av en liten hall, med blå väggar, heltäckningsmatta och svart golv
Eklektisk inredning av en liten hall, med blå väggar, heltäckningsmatta och svart golv
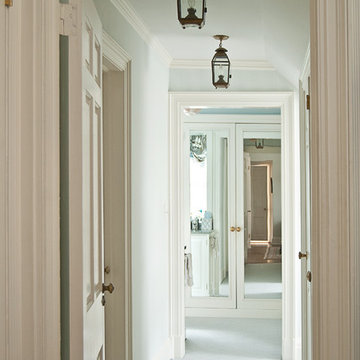
Nick Nunn
Foto på en mellanstor vintage hall, med blå väggar och heltäckningsmatta
Foto på en mellanstor vintage hall, med blå väggar och heltäckningsmatta
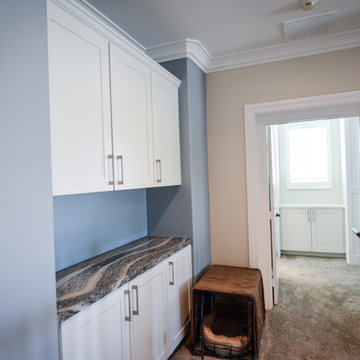
This elegant kitchen remodel includes, white shaker cabinets with calacatta look quartz from Dal Tile. The appliances and kitchen sink are stainless steel to keep the clean look. Moving to the Master Bathroom, the home owner kept their own cabinets, they selected a quartz from Dal Tile called Luminesce (NQ75). We used the same quartz countertop to put at the top of the tub. On the accent wall there is a mosaic called Gris Baroque (DA19) from Dal Tile, it is a glass and limestone mosaic. The Tub face and vanity backsplash is a 4x16 subway tile from Arizona Tile in the H-Line series called Café Glossy. The same 4x16 Café Glossy is used on the shower wall, the fixtures are in a stainless finish. The floor is also from Dal Tile called Haze Light Polished (IG97). Lastly the guest bathroom includes white shaker cabinets, quartz countertop from Cambria called Roxwell, beveled subway tile from Daltile called Arctic White (D190), a soaking tub and an accent wall in a glass mosaic from Arizona Tile called strata titanium.
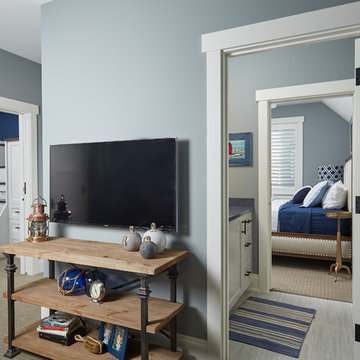
Designed with an open floor plan and layered outdoor spaces, the Onaway is a perfect cottage for narrow lakefront lots. The exterior features elements from both the Shingle and Craftsman architectural movements, creating a warm cottage feel. An open main level skillfully disguises this narrow home by using furniture arrangements and low built-ins to define each spaces’ perimeter. Every room has a view to each other as well as a view of the lake. The cottage feel of this home’s exterior is carried inside with a neutral, crisp white, and blue nautical themed palette. The kitchen features natural wood cabinetry and a long island capped by a pub height table with chairs. Above the garage, and separate from the main house, is a series of spaces for plenty of guests to spend the night. The symmetrical bunk room features custom staircases to the top bunks with drawers built in. The best views of the lakefront are found on the master bedrooms private deck, to the rear of the main house. The open floor plan continues downstairs with two large gathering spaces opening up to an outdoor covered patio complete with custom grill pit.
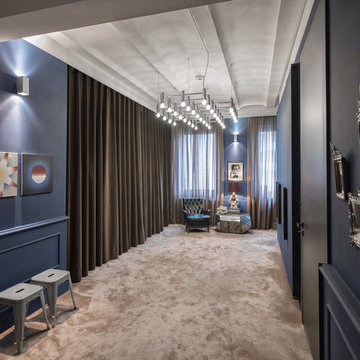
2D Bild aus dem 3D Model, alle 3D views können wir ihnen als Einzelbilder zur Verfügung stellen. - Studio Messberger
Für die 3D-Tour hier klicken:
https://my.matterport.com/show/?m=s7M9wFqkTmG&utm_source=4
219 foton på hall, med blå väggar och heltäckningsmatta
3
