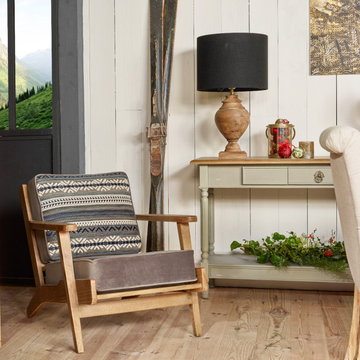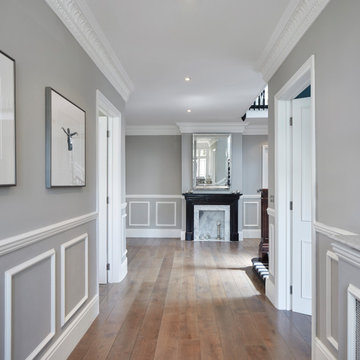1 456 foton på hall, med brunt golv
Sortera efter:
Budget
Sortera efter:Populärt i dag
1 - 20 av 1 456 foton
Artikel 1 av 3
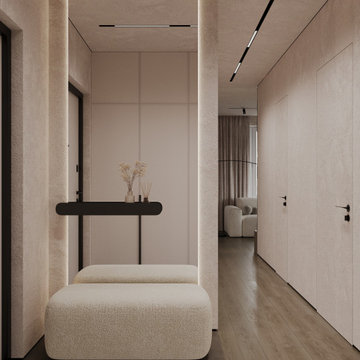
Inspiration för en mellanstor funkis hall, med beige väggar, laminatgolv och brunt golv

Bild på en eklektisk hall, med beige väggar, ljust trägolv och brunt golv

Entrance hall with bespoke painted coat rack, making ideal use of an existing alcove in this long hallway.
Painted to match the wall panelling below gives this hallway a smart and spacious feel.

The Villa Mostaccini, situated on the hills of
Bordighera, is one of the most beautiful and
important villas in Liguria.
Built in 1932 in the characteristic stile of
the late Italian renaissance, it has been
meticulously restored to the highest
standards of design, while maintaining the
original details that distinguish it.
Capoferri substituted all wood windows as
well as their sills and reveals, maintaining the
aspect of traditional windows and blending
perfectly with the historic aesthetics of the villa.
Where possible, certain elements, like for
instance the internal wooden shutters and
the brass handles, have been restored and
refitted rather than substituted.
For the elegant living room with its stunning
view of the sea, Architect Maiga opted for
a large two-leaved pivot window from true
bronze that offers the guests of the villa an
unforgettable experience.
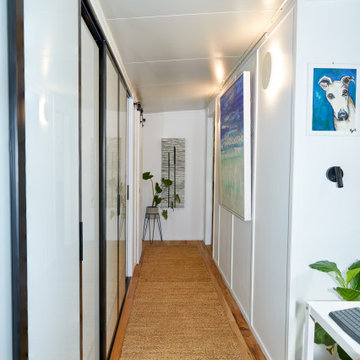
This six metre long hallway was at the heart of the renovation as it joins the two separated modules into one cohensive, flowing home. As well as joing the lounge room & kitchen to the bedroom, this hard working space serves many other functions too.
A powder room is concealed behind the sliding barn door, a laundry and storage unit are hidden behind the hallway doors and there is also a study nook making work from home an option.

Inredning av en mellanstor hall, med vita väggar, mellanmörkt trägolv och brunt golv
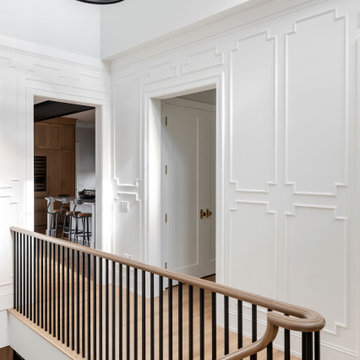
Idéer för en mellanstor hall, med vita väggar, ljust trägolv och brunt golv
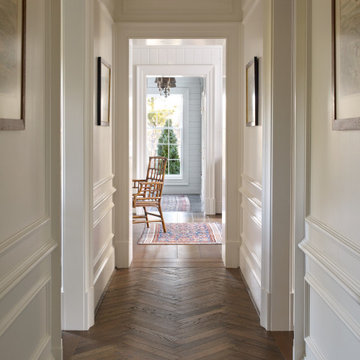
Herringbone pattern wood floor in hall looking toward sitting room and mudroom.
Inredning av en klassisk mellanstor hall, med vita väggar, mellanmörkt trägolv och brunt golv
Inredning av en klassisk mellanstor hall, med vita väggar, mellanmörkt trägolv och brunt golv

White wainscoting in the dining room keeps the space fresh and light, while navy blue grasscloth ties into the entry wallpaper. Young and casual, yet completely tied together.

The original wooden arch details in the hallway area have been restored.
Photo by Chris Snook
Klassisk inredning av en mellanstor hall, med mellanmörkt trägolv, brunt golv och beige väggar
Klassisk inredning av en mellanstor hall, med mellanmörkt trägolv, brunt golv och beige väggar

Full gut renovation and facade restoration of an historic 1850s wood-frame townhouse. The current owners found the building as a decaying, vacant SRO (single room occupancy) dwelling with approximately 9 rooming units. The building has been converted to a two-family house with an owner’s triplex over a garden-level rental.
Due to the fact that the very little of the existing structure was serviceable and the change of occupancy necessitated major layout changes, nC2 was able to propose an especially creative and unconventional design for the triplex. This design centers around a continuous 2-run stair which connects the main living space on the parlor level to a family room on the second floor and, finally, to a studio space on the third, thus linking all of the public and semi-public spaces with a single architectural element. This scheme is further enhanced through the use of a wood-slat screen wall which functions as a guardrail for the stair as well as a light-filtering element tying all of the floors together, as well its culmination in a 5’ x 25’ skylight.

Foto på en mycket stor hall, med beige väggar, mellanmörkt trägolv och brunt golv

Boot room with built in storage in a traditional victorian villa with painted wooden doors by Gemma Dudgeon Interiors
Foto på en vintage hall, med mellanmörkt trägolv, grå väggar och brunt golv
Foto på en vintage hall, med mellanmörkt trägolv, grå väggar och brunt golv

Board and batten with picture ledge installed in a long hallway adjacent to the family room.
Hickory engineered wood floors installed throughout the home.
Lovely vintage chair and table fill a corner nicely
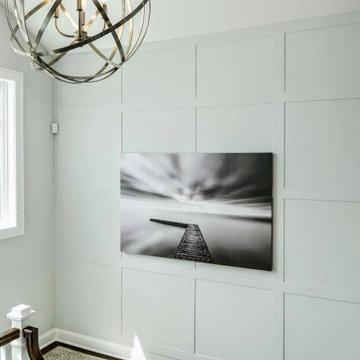
Klassisk inredning av en stor hall, med grå väggar, mörkt trägolv och brunt golv

Hall in the upstairs level with custom wide plank flooring and white walls.
Bild på en mellanstor vintage hall, med vita väggar, mörkt trägolv och brunt golv
Bild på en mellanstor vintage hall, med vita väggar, mörkt trägolv och brunt golv
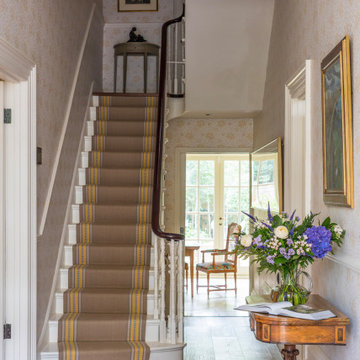
An elegant entrance hall leading into the heart of this period home. Renovated by Gemma Dudgeon Interiors. The project covered renovation of this family home including adding a whole new floor.
See more of this project on https://www.gemmadudgeon.com
1 456 foton på hall, med brunt golv
1
