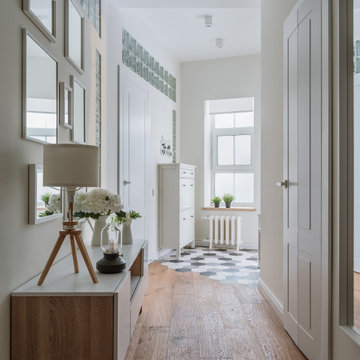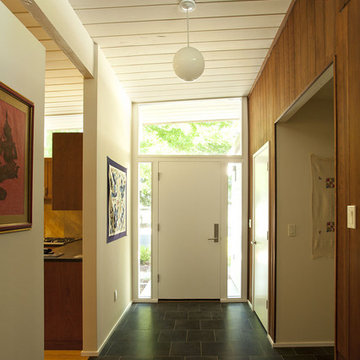2 595 foton på hall, med en vit dörr
Sortera efter:
Budget
Sortera efter:Populärt i dag
41 - 60 av 2 595 foton
Artikel 1 av 3

Originally built in 1990 the Heady Lakehouse began as a 2,800SF family retreat and now encompasses over 5,635SF. It is located on a steep yet welcoming lot overlooking a cove on Lake Hartwell that pulls you in through retaining walls wrapped with White Brick into a courtyard laid with concrete pavers in an Ashlar Pattern. This whole home renovation allowed us the opportunity to completely enhance the exterior of the home with all new LP Smartside painted with Amherst Gray with trim to match the Quaker new bone white windows for a subtle contrast. You enter the home under a vaulted tongue and groove white washed ceiling facing an entry door surrounded by White brick.
Once inside you’re encompassed by an abundance of natural light flooding in from across the living area from the 9’ triple door with transom windows above. As you make your way into the living area the ceiling opens up to a coffered ceiling which plays off of the 42” fireplace that is situated perpendicular to the dining area. The open layout provides a view into the kitchen as well as the sunroom with floor to ceiling windows boasting panoramic views of the lake. Looking back you see the elegant touches to the kitchen with Quartzite tops, all brass hardware to match the lighting throughout, and a large 4’x8’ Santorini Blue painted island with turned legs to provide a note of color.
The owner’s suite is situated separate to one side of the home allowing a quiet retreat for the homeowners. Details such as the nickel gap accented bed wall, brass wall mounted bed-side lamps, and a large triple window complete the bedroom. Access to the study through the master bedroom further enhances the idea of a private space for the owners to work. It’s bathroom features clean white vanities with Quartz counter tops, brass hardware and fixtures, an obscure glass enclosed shower with natural light, and a separate toilet room.
The left side of the home received the largest addition which included a new over-sized 3 bay garage with a dog washing shower, a new side entry with stair to the upper and a new laundry room. Over these areas, the stair will lead you to two new guest suites featuring a Jack & Jill Bathroom and their own Lounging and Play Area.
The focal point for entertainment is the lower level which features a bar and seating area. Opposite the bar you walk out on the concrete pavers to a covered outdoor kitchen feature a 48” grill, Large Big Green Egg smoker, 30” Diameter Evo Flat-top Grill, and a sink all surrounded by granite countertops that sit atop a white brick base with stainless steel access doors. The kitchen overlooks a 60” gas fire pit that sits adjacent to a custom gunite eight sided hot tub with travertine coping that looks out to the lake. This elegant and timeless approach to this 5,000SF three level addition and renovation allowed the owner to add multiple sleeping and entertainment areas while rejuvenating a beautiful lake front lot with subtle contrasting colors.
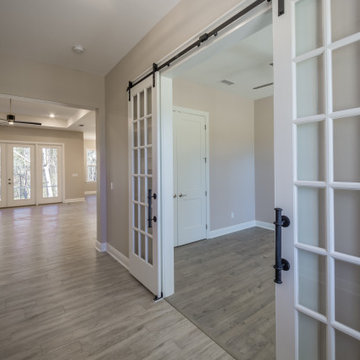
Custom entry with custom lighting and tile flooring.
Idéer för mellanstora vintage hallar, med beige väggar, klinkergolv i porslin, en enkeldörr, en vit dörr och brunt golv
Idéer för mellanstora vintage hallar, med beige väggar, klinkergolv i porslin, en enkeldörr, en vit dörr och brunt golv
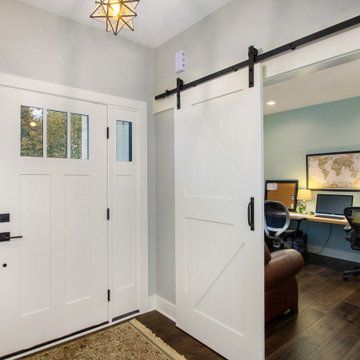
Inspiration för en mellanstor lantlig hall, med grå väggar, mörkt trägolv, en enkeldörr, en vit dörr och brunt golv
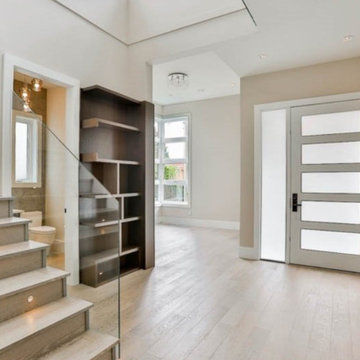
Exempel på en modern hall, med vita väggar, ljust trägolv, en enkeldörr, en vit dörr och beiget golv
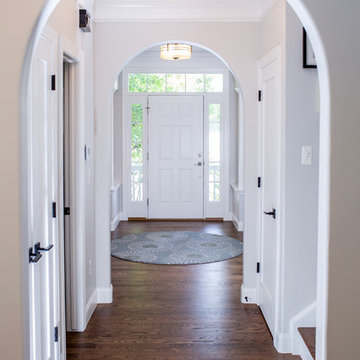
This project has been a labor of love for quite some time! The design ideas started flowing for this space back in 2016, and we are so excited to have recently completed the build-out process after our lengthy planning time frame. These wonderful clients completed a bathroom renovation with us last year, and we absolutely loved the charming, clean-lined farmhouse aesthetic we produced there. Wanting to carry that similar aesthetic into the kitchen, our clients hired us to transform their dated 90's builder-grade kitchen into a stunning showpiece for their home. While no major fixtures or appliances were relocated, nor were there major architectural changes, this space's transformation is a jaw-dropper. We began by removing the existing yellowed oak wood cabinets and replaced them with gorgeous custom cabinets from Tharp Cabinet Company. These cabinets are a very simple shaker style in a bright white paint color. We paired these fresh and bright cabinet with black hardware for a dramatic pop. We utilized the Blackrock pulls from Amerock and adore the playful contrast these pieces provide. On the backsplash, we used a very simple and understated white subway tile for a classic and timeless look that doesn't draw the eye away from the focal island or surrounding features. Over the range, we used a stunning mini-glass mosaic tile from TileBar that shimmers and showcases a variety of colors based on the time of day and light entry. The island is our favorite piece in this kitchen: a custom-built focal point from Tharp, painted in a gorgeous custom blue from Benjamin Moore. The island is topped with a dramatic slab of Arabescato from Pental Surfaces. On the perimeter cabinets, we've utilized the stunning White Fusion quartz, also from Pental. For final touches, we've utilized matte black wall sconces over the windows from Rejuvenation, and have a gorgeous sink faucet from Delta Faucet. Throughout the main level, we refinished the hardwood floors to bring them to a more soft, neutral brown color. New paint is carried throughout the house as well. We adore the bright simplicity of this space, and are so excited that our clients can enjoy this family friendly stunner for years to come!
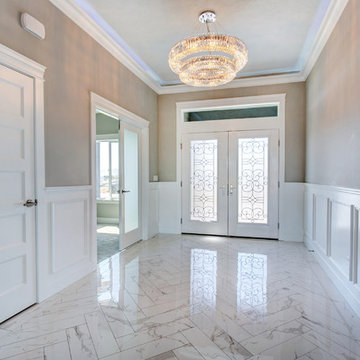
Idéer för mellanstora vintage hallar, med grå väggar, marmorgolv, en dubbeldörr, en vit dörr och vitt golv
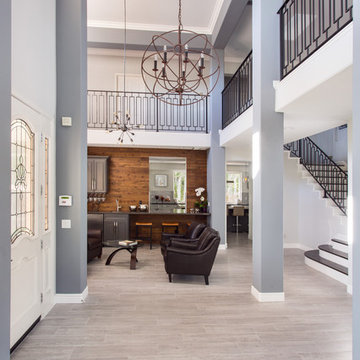
A rejuvenation project of the entire first floor of approx. 1700sq.
The kitchen was completely redone and redesigned with relocation of all major appliances, construction of a new functioning island and creating a more open and airy feeling in the space.
A "window" was opened from the kitchen to the living space to create a connection and practical work area between the kitchen and the new home bar lounge that was constructed in the living space.
New dramatic color scheme was used to create a "grandness" felling when you walk in through the front door and accent wall to be designated as the TV wall.
The stairs were completely redesigned from wood banisters and carpeted steps to a minimalistic iron design combining the mid-century idea with a bit of a modern Scandinavian look.
The old family room was repurposed to be the new official dinning area with a grand buffet cabinet line, dramatic light fixture and a new minimalistic look for the fireplace with 3d white tiles.
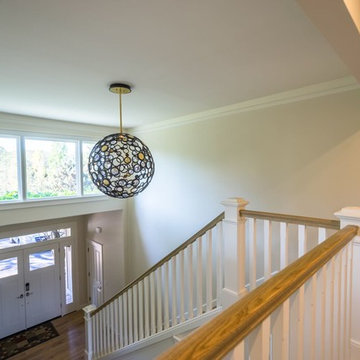
The same stairs seen from the top landing, with a modern light fixture floating above an elegant, new entry door system.
Idéer för att renovera en stor vintage hall, med vita väggar, ljust trägolv, en dubbeldörr och en vit dörr
Idéer för att renovera en stor vintage hall, med vita väggar, ljust trägolv, en dubbeldörr och en vit dörr
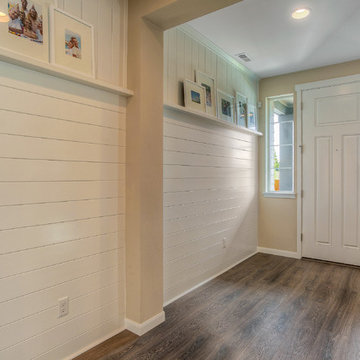
Inspiration för en amerikansk hall, med vita väggar, mörkt trägolv, en enkeldörr och en vit dörr
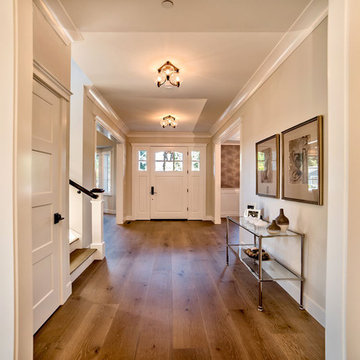
Painted craftsman style entry door and sidelights, four panel painted MDF doors, oil rubbed bronze hardware, 9" plank quarter sawn engineered oak floors, four panel painted MDF doors.
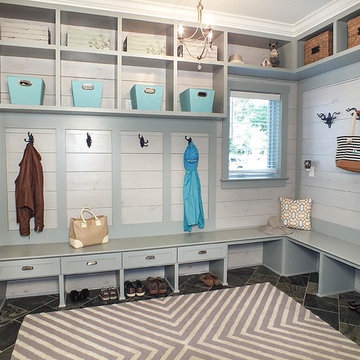
Photos by Gwendolyn Lanstrum
Idéer för en stor hall, med grå väggar, klinkergolv i keramik, en dubbeldörr och en vit dörr
Idéer för en stor hall, med grå väggar, klinkergolv i keramik, en dubbeldörr och en vit dörr

In 2008 an extension was added to this small country home thus allowing the clients to redesign the main floor with a larger master suite, housing a separate vanity, and a bathroom filled with technology, elegance and luxury.
Although the existing space was acceptable, it did not reflect the charismatic character of the clients, and lacked breathing space.
By borrowing the ineffective space from their existing “entrance court” and removing all closets thus permitting for a private space to accommodate a large vanity with Jack and Jill sinks, a separate bathroom area housing a deep sculptural tub with air massage and hydrotherapy combination, set in a perfect symmetrical fashion to allow the beautiful views of the outdoor landscape, a thin 30” LCD TV, and incorporating a large niche wall for artful accessories and spa products, as well as a private entrance to the large well organized dressing room with a make-up counter. A peaceful, elegant yet highly functional on-suite was created by this young couple’s dream of having a contemporary hotel chic palette inspired by their travels in Paris. Using the classic black and white color combination, a touch of glam, the warm natural color of cherry wood and the technology and innovation brought this retreat to a new level of relaxation.
CLIENTS NEEDS
Better flow, Space to blend with surrounding open area – yet still have a “wow effect”
Create more organized and functional storage and take in consideration client’s mobility handicap.
A large shower, an elongated tall boy toilette ,a bidet, a TV, a deep bathtub and a space to incorporate art. Designate an area to house a vanity with 2 sinks, separate from toilette and bathing area.
OBJECTIVES
Remove existing surrounding walls and closets, incorporated same flooring material throughout adding texture and pattern to blend with each surrounding areas.
Use contrasting elements, but control with tone on tone textured materials such as wall tile. Use warm natural materials such as; solid cherry shaker style pocket doors. Enhance architectural details.
Plan for custom storage using ergonomics solutions for easy access. Increase storage at entry to house all winter and summer apparel yet leave space for guest belongings.
Create a fully organized and functional dressing room.
Design the bathroom using a large shower but taking in consideration client’s height differences, incorporate client’s flair for modern technology yet keeping with architectural bones of existing country home design.
Create a separate room that fits the desired hotel chic design and add classic contemporary glam without being trendy.
DESIGN SOLUTIONS
By removing most walls and re-dividing the space to fit the client’s needs, this improves the traffic flow and beautifies the line of sight. A feature wall using rich materials such as white carrara marble basket weave pattern on wall and a practical bench platform made out of Staron-pebble frost, back-lit with a well concealed LED strip light. The glow of two warm white spot lights, highlight the rich marble wall and ties this luxuriant practical element inviting guests to the enticing journey of the on-suite.
Incorporate pot-lights in ceiling for general lighting. Add crystal chandeliers as focal point in the vanity area and bathroom to create balance and symmetry within the space. Highlight areas such as wall niches, vanity counter and feature wall sections. Blend architectural elements with a cool white LED strip lighting for decorative-mood accents.
Integrate a large seamless shower so as to not overpower the main attraction of the bathroom, insert a shower head tower with adjustable shower heads, The addition of a state of the art electronic bidet seat fitted on to an elongated tall boy toilette. Special features of this bidet include; heated seat, gentle washing ,cleaning and drying functions, which not only looks great but is more functional than your average bidet that takes up too much valuable space.
SPECIAL FEATURES
The contrasting materials using classic black and white elements and the use of warm tone materials such as natural cherry for the pocket doors is the key element to the space, thus balances the light colors and creates a richness in the area.
The feature wall elements with its richness and textures ties in the surrounding spaces and welcomes the individual into the space .
The aesthetically pleasing bidet seat is not only practical but comforting as well.
The Parisian Philippe Starck Baccarat inspired bathroom has it’s many charms and elegance as well as it’s form and function.
Loads of storage neatly concealed in the design space without appearing too dominant yet is the aspect of the success of this design and it’s practicality.
PRODUCTS USED
Custom Millwork
Wenge Veneer stained black, Lacquered white posts and laminated background.
By: Bluerock Cabinets
http://www.bluerockcabinets.com
Quartz Counter
Hanstone
Quartz col: Specchio White
By: Leeza distribution in VSL
http://www.leezadistribution.com
Porcelain Tile Floor:
Fabrique white and black linen
By: Daltile, VSL
http://www.daltile.com
Porcelain Tile Wall:
Fabrique white and black linen
By: Olympia, VSL
http://www.olympiatile.com
Plumbing Fixtures:
All fixtures Royal
By: Montval
http://www.lesbainstourbillonsmontval.com
Feature Wall :Bench
Staron
Color: Pebble frost
Backlit-with LED
By: Leeza distribution in VSL
http://www.leezadistribution.com
Feature Wall :Wall
Contempo carrara basket weave
By: Daltile, VSL
http://www.daltile.com
Lighting:
Gen-lite – chandaliers
Lite-line mini gimbals
LED strip light
By: Shortall Electrique
http://www.shortall.ca
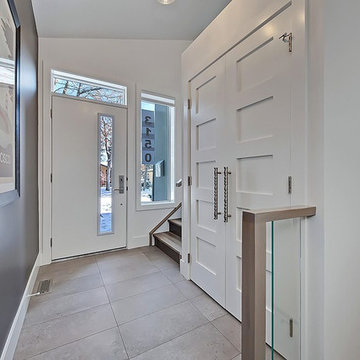
Idéer för en mellanstor modern hall, med en enkeldörr, en vit dörr, vita väggar, klinkergolv i keramik och grått golv
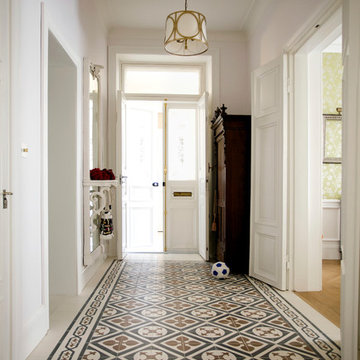
Mosaic cement tiles on the floor; reference: 10105 and 50511. Check it out: http://www.cement-tiles.com/encaustic-cement-tiles-patterns/antique.php#
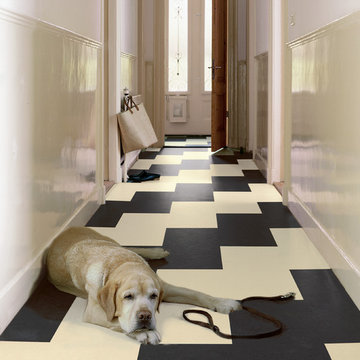
Colors: Hall Lava, Arabian Pearl
Inspiration för mellanstora klassiska hallar, med vita väggar, linoleumgolv, en vit dörr och en enkeldörr
Inspiration för mellanstora klassiska hallar, med vita väggar, linoleumgolv, en vit dörr och en enkeldörr
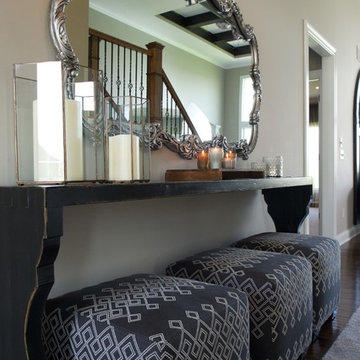
Gail Herendeen Photography
Inspiration för mellanstora klassiska hallar, med beige väggar, mörkt trägolv, en enkeldörr och en vit dörr
Inspiration för mellanstora klassiska hallar, med beige väggar, mörkt trägolv, en enkeldörr och en vit dörr

Klassisk inredning av en mellanstor hall, med svarta väggar, mellanmörkt trägolv, en enkeldörr, en vit dörr och beiget golv
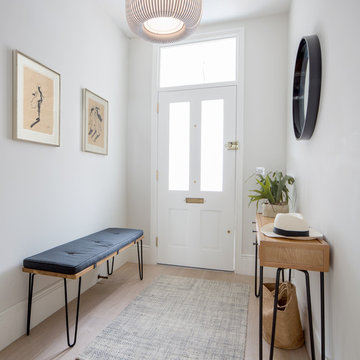
Entryway with bench and console table in light oak. Artificial plant. Pendant lamp.
Photographer: Juliette Murphy
Modern inredning av en mellanstor hall, med grå väggar, ljust trägolv, en enkeldörr, en vit dörr och beiget golv
Modern inredning av en mellanstor hall, med grå väggar, ljust trägolv, en enkeldörr, en vit dörr och beiget golv
2 595 foton på hall, med en vit dörr
3
