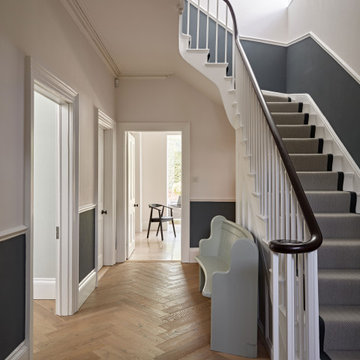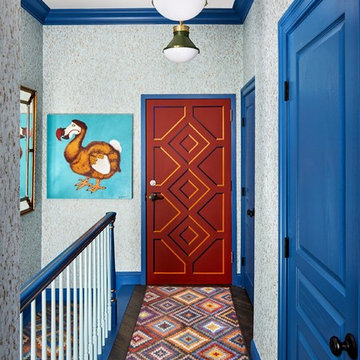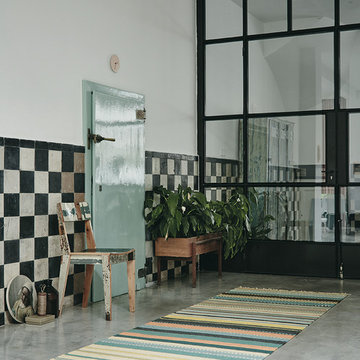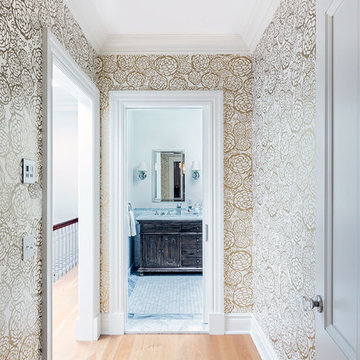1 562 foton på hall, med flerfärgade väggar
Sortera efter:
Budget
Sortera efter:Populärt i dag
241 - 260 av 1 562 foton
Artikel 1 av 2
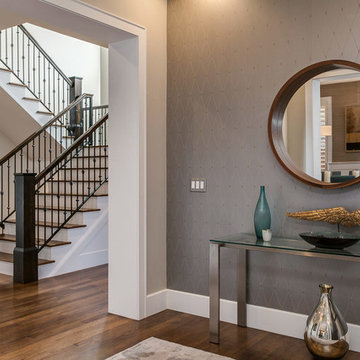
This client wanted to have their kitchen as their centerpiece for their house. As such, I designed this kitchen to have a dark walnut natural wood finish with timeless white kitchen island combined with metal appliances.
The entire home boasts an open, minimalistic, elegant, classy, and functional design, with the living room showcasing a unique vein cut silver travertine stone showcased on the fireplace. Warm colors were used throughout in order to make the home inviting in a family-friendly setting.
Project designed by Denver, Colorado interior designer Margarita Bravo. She serves Denver as well as surrounding areas such as Cherry Hills Village, Englewood, Greenwood Village, and Bow Mar.
For more about MARGARITA BRAVO, click here: https://www.margaritabravo.com/
To learn more about this project, click here: https://www.margaritabravo.com/portfolio/observatory-park/
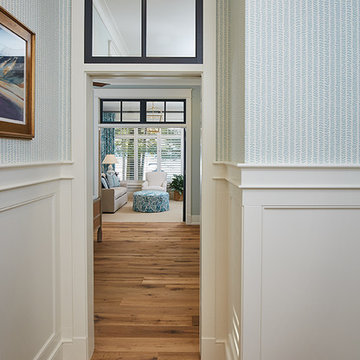
Builder: J. Peterson Homes
Interior Design: Vision Interiors by Visbeen
Photographer: Ashley Avila Photography
The best of the past and present meet in this distinguished design. Custom craftsmanship and distinctive detailing give this lakefront residence its vintage flavor while an open and light-filled floor plan clearly mark it as contemporary. With its interesting shingled roof lines, abundant windows with decorative brackets and welcoming porch, the exterior takes in surrounding views while the interior meets and exceeds contemporary expectations of ease and comfort. The main level features almost 3,000 square feet of open living, from the charming entry with multiple window seats and built-in benches to the central 15 by 22-foot kitchen, 22 by 18-foot living room with fireplace and adjacent dining and a relaxing, almost 300-square-foot screened-in porch. Nearby is a private sitting room and a 14 by 15-foot master bedroom with built-ins and a spa-style double-sink bath with a beautiful barrel-vaulted ceiling. The main level also includes a work room and first floor laundry, while the 2,165-square-foot second level includes three bedroom suites, a loft and a separate 966-square-foot guest quarters with private living area, kitchen and bedroom. Rounding out the offerings is the 1,960-square-foot lower level, where you can rest and recuperate in the sauna after a workout in your nearby exercise room. Also featured is a 21 by 18-family room, a 14 by 17-square-foot home theater, and an 11 by 12-foot guest bedroom suite.
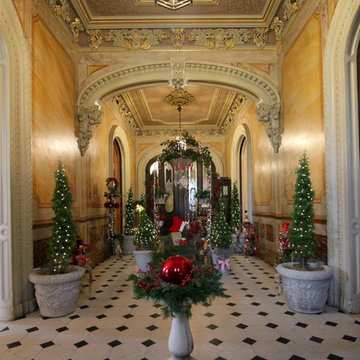
In celebration of the ruby {40th} anniversary of the induction of the historic Hay House to The Georgia Trust, I transformed this beautiful grand hallway and foyer into an indoor winter wonderland English topiary garden. Cyprus, boxwood, ivy topiary trees are covered in fairy lights and illuminate this elegant hallway, while a stone bird bath cradles a hand blown red glass gazing ball. A wrought iron arbor sets the stage for a gilded mossy chair and Santa's coat. Red roses, nutcrackers, a candle chandelier, and reindeer accent the space in a charming way.
©Suzanne MacCrone Rogers
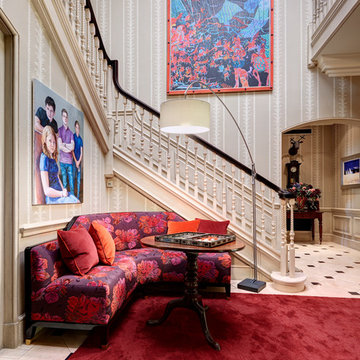
Andrew Twort
Enhancing the Entrance Hall in this elegant Georgian house with warmth and style. Turning it into a space the whole fam.
Exempel på en klassisk hall, med flerfärgade väggar
Exempel på en klassisk hall, med flerfärgade väggar
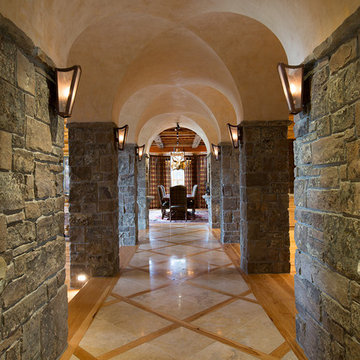
Rustik inredning av en mellanstor hall, med flerfärgade väggar, marmorgolv och beiget golv
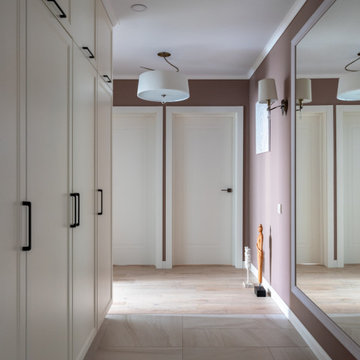
Вид на холл. Система хранения в коридоре.
Idéer för att renovera en mellanstor funkis hall, med flerfärgade väggar, klinkergolv i porslin och beiget golv
Idéer för att renovera en mellanstor funkis hall, med flerfärgade väggar, klinkergolv i porslin och beiget golv
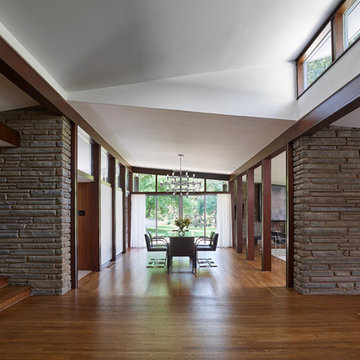
The design retains the integrity of the original architecture, preserving the Kling four-sqare plan and cruciform circulation while maintaining the rigor of the interior structure and spatial divisions. © Jeffrey Totaro, photographer
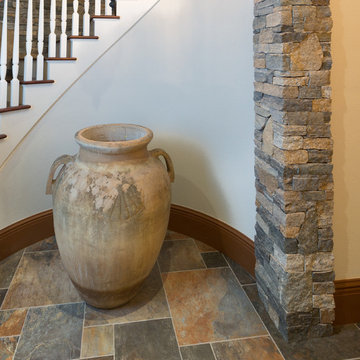
Photos by: Jaime Martorano
Foto på en mellanstor medelhavsstil hall, med flerfärgade väggar, skiffergolv och beiget golv
Foto på en mellanstor medelhavsstil hall, med flerfärgade väggar, skiffergolv och beiget golv
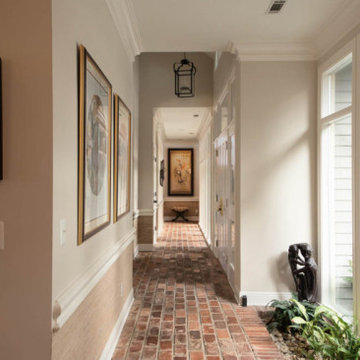
Maritim inredning av en mellanstor hall, med flerfärgade väggar, tegelgolv och rött golv
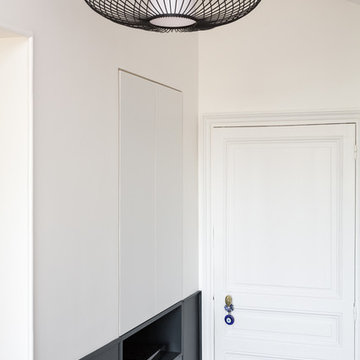
Stéphane Vasco
Idéer för en liten modern hall, med flerfärgade väggar, klinkergolv i terrakotta och flerfärgat golv
Idéer för en liten modern hall, med flerfärgade väggar, klinkergolv i terrakotta och flerfärgat golv
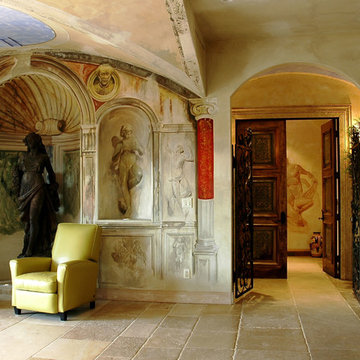
Palladian Style Villa, 4 levels on over 10,000 square feet of Flooring, Wall Frescos, Custom-Made Mosaics and Inlaid Antique Stone, Marble and Terra-Cotta. Hand-Made Textures and Surface Treatment for Fireplaces, Cabinetry, and Fixtures.
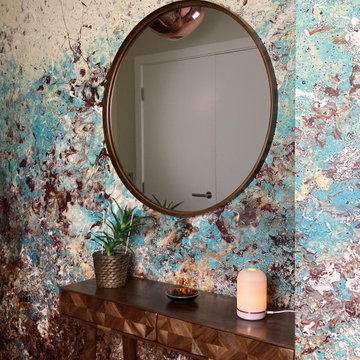
The entrance hall is welcoming and impactful, it features warped glass pendants and a striking wall mural.
The pattern created by the refraction of light from the pendants echoes the pattern of the wall mural. Light blue on the walls acts as a contrast against other warmer colours used.
The console table is sleek and narrow to avoid interfering with the flow of the space.
Bespoke wine storage was created also.
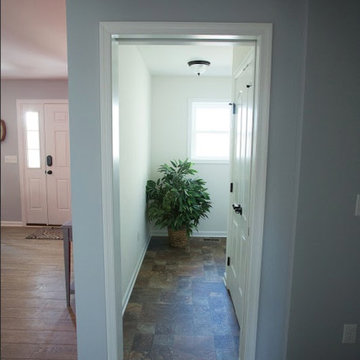
The laundry room is tucked away from the great room.
Bild på en stor vintage hall, med flerfärgade väggar och ljust trägolv
Bild på en stor vintage hall, med flerfärgade väggar och ljust trägolv
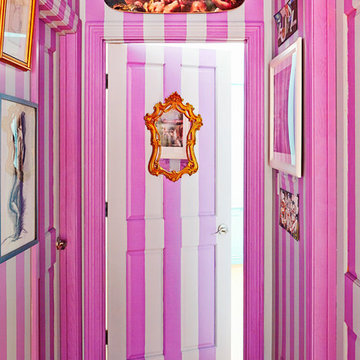
Inspiration för eklektiska hallar, med flerfärgade väggar och mellanmörkt trägolv
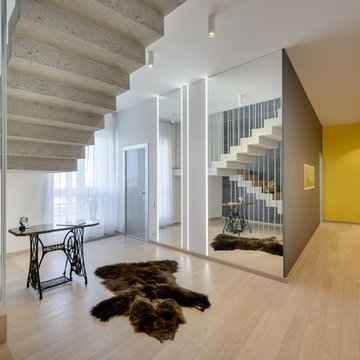
Виталий Иванов
Bild på en stor funkis hall, med flerfärgade väggar och ljust trägolv
Bild på en stor funkis hall, med flerfärgade väggar och ljust trägolv
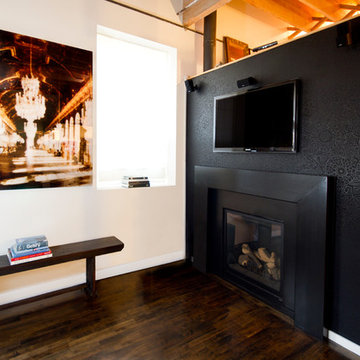
Wallpaper by J&V Italian Design. Available at NewWall.com | Etnico paints an image of classical African art..
Exempel på en modern hall, med flerfärgade väggar
Exempel på en modern hall, med flerfärgade väggar
1 562 foton på hall, med flerfärgade väggar
13
