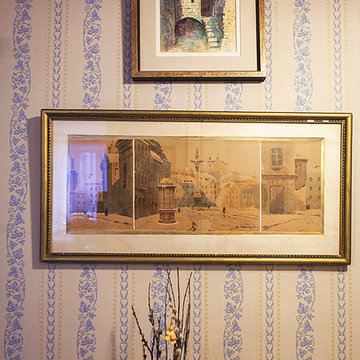255 foton på hall, med flerfärgade väggar
Sortera efter:
Budget
Sortera efter:Populärt i dag
161 - 180 av 255 foton
Artikel 1 av 3
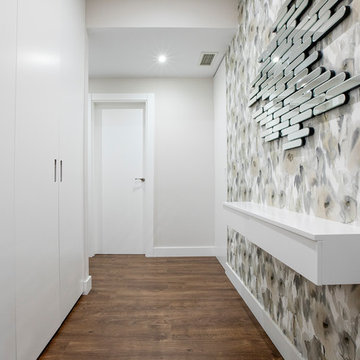
Idéer för mellanstora funkis hallar, med flerfärgade väggar, laminatgolv, en enkeldörr, en vit dörr och brunt golv
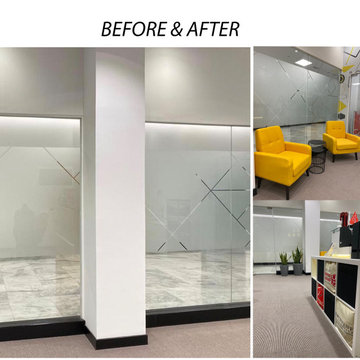
Required sustainable design since it is a commercial space and a school. created custom wall feature with led lighting at the back of the each letter and the feature wall was created with a message to all the student. artificial grass to bring in the nature into the space. Geometric wall to give that cool kind if a feeling to the students.
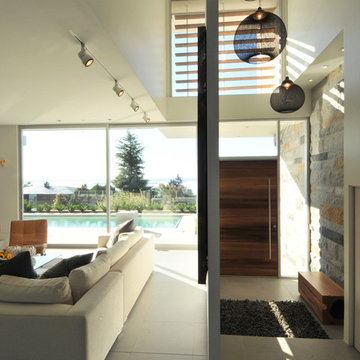
The site’s steep rocky landscape, overlooking the Straight of Georgia, was the inspiration for the design of the residence. The main floor is positioned between a steep rock face and an open swimming pool / view deck facing the ocean and is essentially a living space sitting within this landscape. The main floor is conceived as an open plinth in the landscape, with a box hovering above it housing the private spaces for family members. Due to large areas of glass wall, the landscape appears to flow right through the main floor living spaces.
The house is designed to be naturally ventilated with ease by opening the large glass sliders on either side of the main floor. Large roof overhangs significantly reduce solar gain in summer months. Building on a steep rocky site presented construction challenges. Protecting as much natural rock face as possible was desired, resulting in unique outdoor patio areas and a strong physical connection to the natural landscape at main and upper levels.
The beauty of the floor plan is the simplicity in which family gathering spaces are very open to each other and to the outdoors. The large open spaces were accomplished through the use of a structural steel skeleton and floor system for the building; only partition walls are framed. As a result, this house is extremely flexible long term in that it could be partitioned in a large number of ways within its structural framework.
This project was selected as a finalist in the 2010 Georgie Awards.
Photo Credit: Frits de Vries
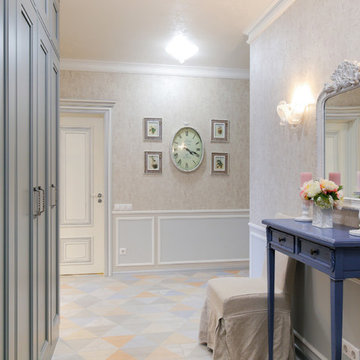
Даниил Анохин
Klassisk inredning av en liten hall, med flerfärgade väggar, klinkergolv i porslin, en enkeldörr och en vit dörr
Klassisk inredning av en liten hall, med flerfärgade väggar, klinkergolv i porslin, en enkeldörr och en vit dörr
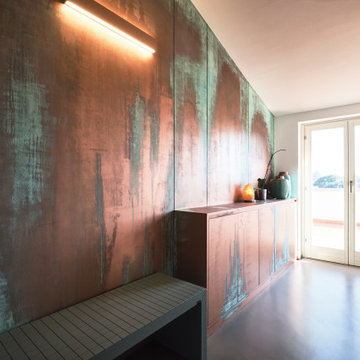
Il corroidoio d'ingresso è caratterizzato da una parete molto alta che èp stata trattata con una finitura molto particolare contenente polvere di rame che è stata ossidata tramite passaggi successivi con acidi in modo da far uscire in superificie il verde rame. il mobile scarpiera èstato realizzato su misura ed è in legno dipinto come la parete. Anche l'ìapplique in parete è stata dipinta come la parete stessa.
Sulla sinistra uno sgabello in legno laccato verde Lago
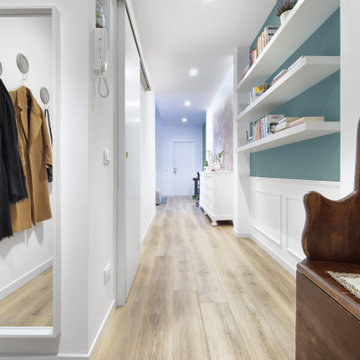
ingresso e disimpegno con ribassamento e faretti ad incasso in gesso
Exempel på en mellanstor modern hall, med flerfärgade väggar och klinkergolv i porslin
Exempel på en mellanstor modern hall, med flerfärgade väggar och klinkergolv i porslin
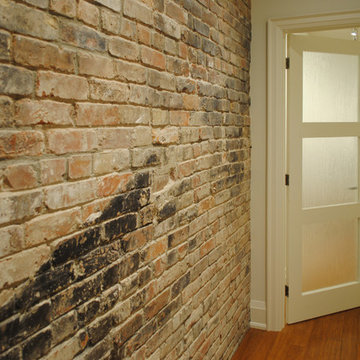
Photo by SUSTAINABLE.TO
Foto på en funkis hall, med flerfärgade väggar och mellanmörkt trägolv
Foto på en funkis hall, med flerfärgade väggar och mellanmörkt trägolv
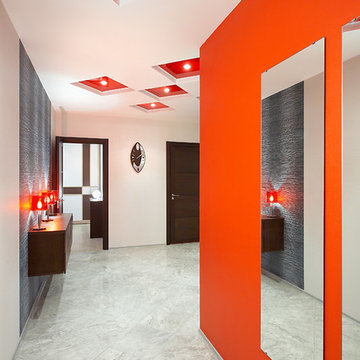
Иван Сорокин
Foto på en mellanstor funkis hall, med flerfärgade väggar, klinkergolv i keramik och grått golv
Foto på en mellanstor funkis hall, med flerfärgade väggar, klinkergolv i keramik och grått golv
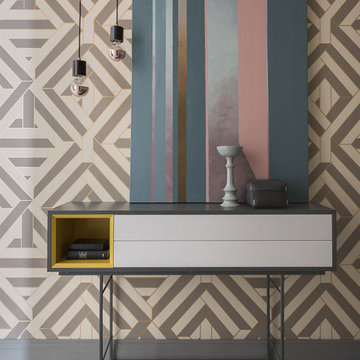
дизайнер интерьера Юлия Каманина
Idéer för en stor modern hall, med klinkergolv i porslin, en enkeldörr, grått golv, flerfärgade väggar och en grå dörr
Idéer för en stor modern hall, med klinkergolv i porslin, en enkeldörr, grått golv, flerfärgade väggar och en grå dörr
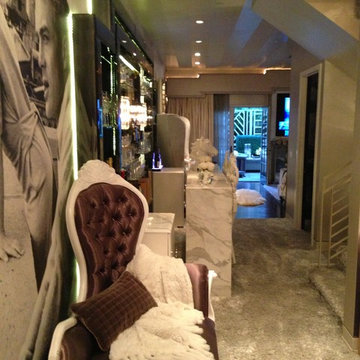
Custom Entry
Inspiration för en mellanstor vintage hall, med flerfärgade väggar, en enkeldörr och mörk trädörr
Inspiration för en mellanstor vintage hall, med flerfärgade väggar, en enkeldörr och mörk trädörr
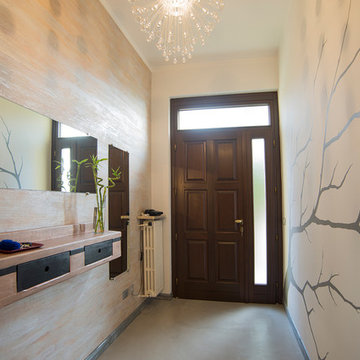
Ph: Emanuela Baccichetti
Bild på en mellanstor funkis hall, med flerfärgade väggar, betonggolv, en enkeldörr, en brun dörr och grått golv
Bild på en mellanstor funkis hall, med flerfärgade väggar, betonggolv, en enkeldörr, en brun dörr och grått golv
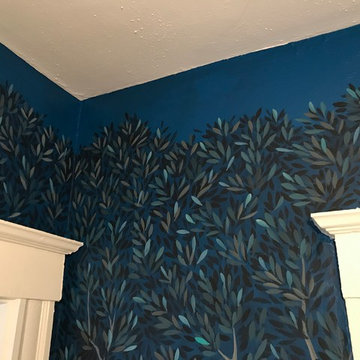
Hand painted trees & landscape
Inspiration för en mellanstor eklektisk hall, med flerfärgade väggar
Inspiration för en mellanstor eklektisk hall, med flerfärgade väggar
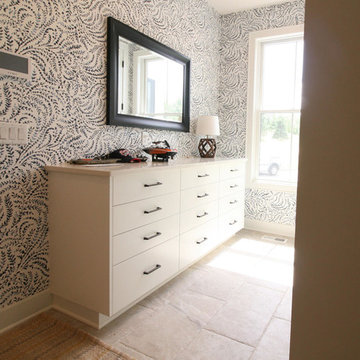
Inspiration för mellanstora klassiska hallar, med flerfärgade väggar och beiget golv
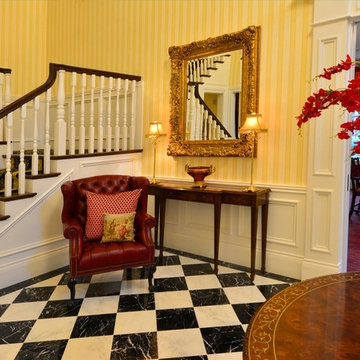
We gave this large entryway a dramatic look with bold colors and patterns. The pale yellow striped walls contrast enormously with the checkered floors but come together to create the classic Regency-inspired look we were going for. An elegant crystal chandelier, gold-framed wall decor, and a ceiling accents further accentuate the rococo style home - and this is just the beginning!
Designed by Michelle Yorke Interiors who also serves Seattle as well as Seattle's Eastside suburbs from Mercer Island all the way through Cle Elum.
For more about Michelle Yorke, click here: https://michelleyorkedesign.com/
To learn more about this project, click here: https://michelleyorkedesign.com/grand-ridge/
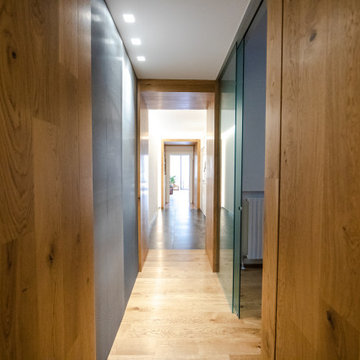
Idéer för en stor industriell hall, med flerfärgade väggar, målat trägolv, en dubbeldörr, en vit dörr och brunt golv
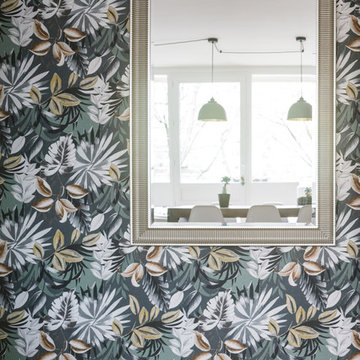
Alexis et Romina ont fait l'acquisition de l'appartement voisin au leur dans le but d'agrandir la surface de vie de leur nouvelle famille. Nous avons défoncé la cloison qui liait les deux appartements. A la place, nous avons installé une verrière, en guise de séparation légère entre la salle à manger et la cuisine. Nous avons fini le chantier 15 jours avant afin de leur permettre de fêter Noël chez eux.
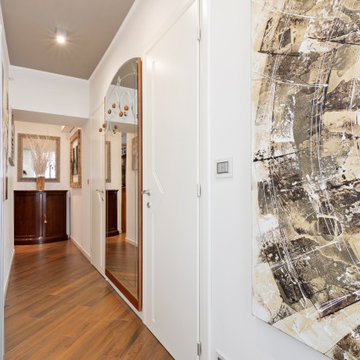
L' ingresso di casa, sebbene sia una zona di passaggio, è un pò un biglietto da visita per chi entra in casa nostra, racconta un pò di noi...
Questo ingresso unisce le funzioni fondamentali all' organizzazione, alle cromie e luci per migliorare lo spazio con gusto e personalità
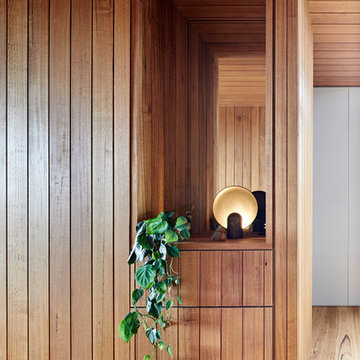
Photo: Tatjana Plitt
Exempel på en stor modern hall, med flerfärgade väggar, ljust trägolv och ljus trädörr
Exempel på en stor modern hall, med flerfärgade väggar, ljust trägolv och ljus trädörr
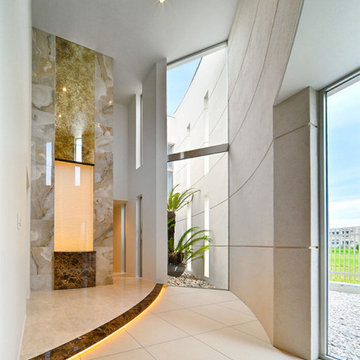
2層吹き抜けのエントランスは、曲線を描く壁面が室内へ導く。ポイントウォールに施された水が伝うウォータースクリーンは、変色LEDライトによって色を変える。
Modern inredning av en stor hall, med flerfärgade väggar, klinkergolv i keramik, en dubbeldörr och beiget golv
Modern inredning av en stor hall, med flerfärgade väggar, klinkergolv i keramik, en dubbeldörr och beiget golv
255 foton på hall, med flerfärgade väggar
9
