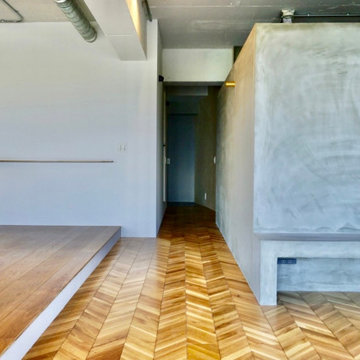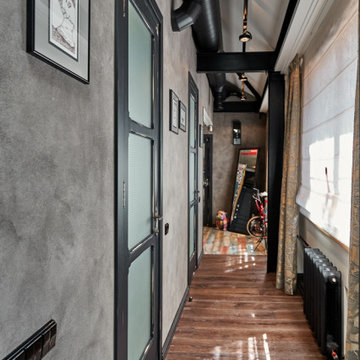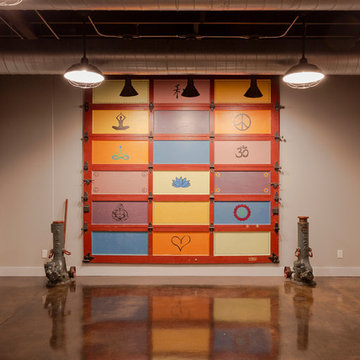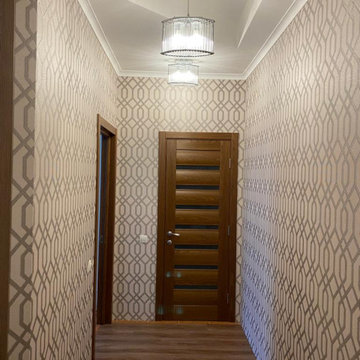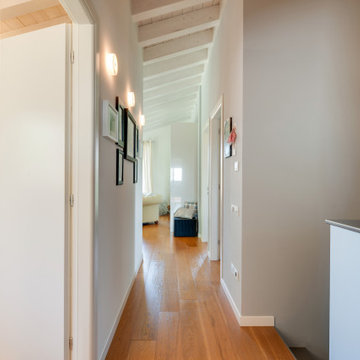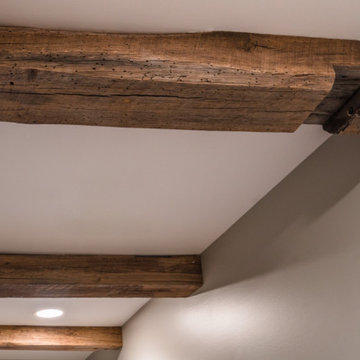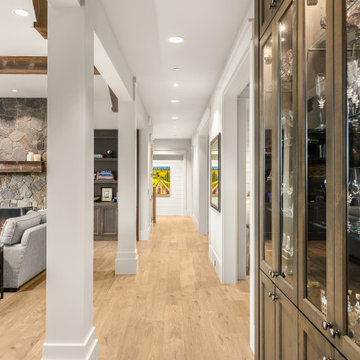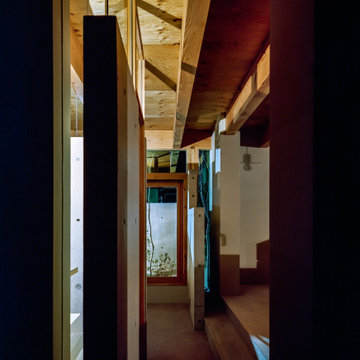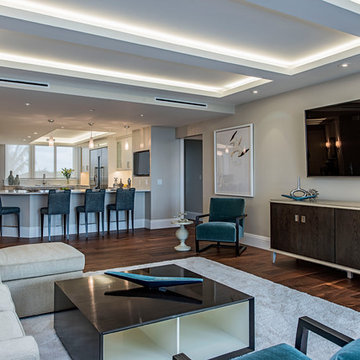49 foton på hall, med grå väggar
Sortera efter:
Budget
Sortera efter:Populärt i dag
21 - 40 av 49 foton
Artikel 1 av 3
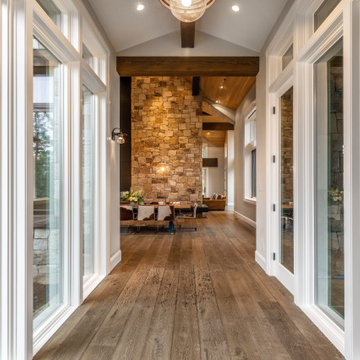
The bridge walk way that connects the main part of the house to the in-law suite portion of the home. Windows on both sides allow in ample natural light and has a door that leads out to the built-in hot tub.
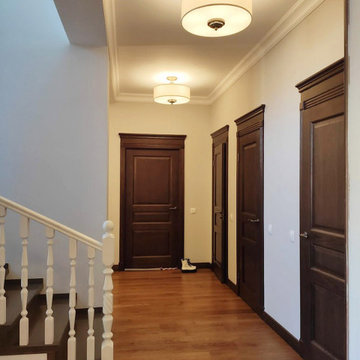
Inspiration för en mellanstor lantlig hall, med grå väggar, mellanmörkt trägolv och brunt golv
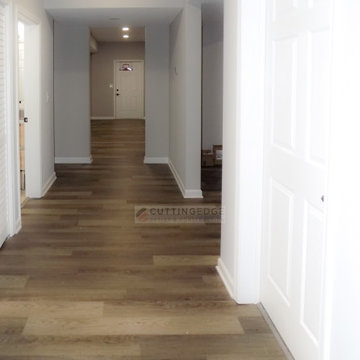
Hallway view from the Kitchen bar area to back door
Inredning av en modern mellanstor hall, med grå väggar, vinylgolv och grått golv
Inredning av en modern mellanstor hall, med grå väggar, vinylgolv och grått golv
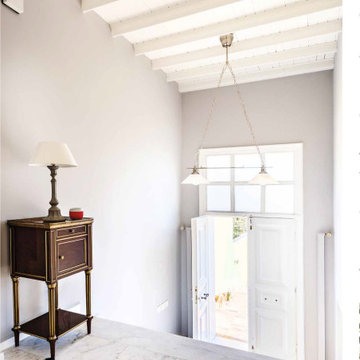
Inspiration för stora moderna hallar, med grå väggar, marmorgolv och grått golv
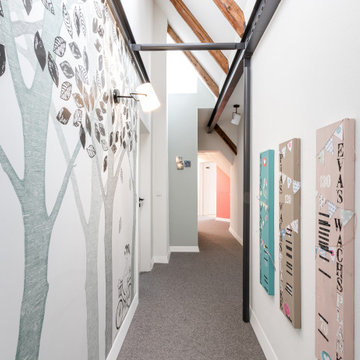
Idéer för att renovera en vintage hall, med grå väggar, heltäckningsmatta och grått golv
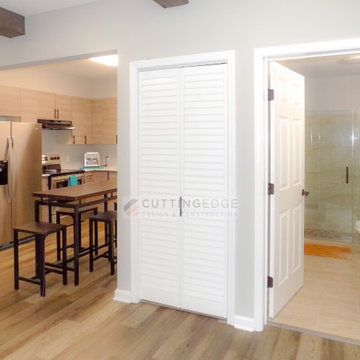
Hallway view of the Kitchen, Laundry Closet, and Bathroom.
Inspiration för mellanstora moderna hallar, med grå väggar, vinylgolv och grått golv
Inspiration för mellanstora moderna hallar, med grå väggar, vinylgolv och grått golv
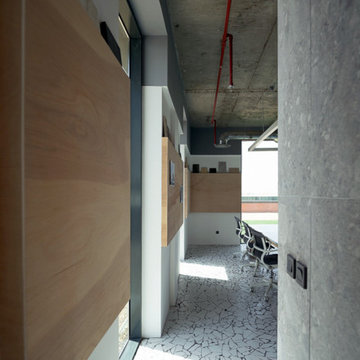
Inspiration för stora moderna hallar, med grå väggar, klinkergolv i keramik och vitt golv
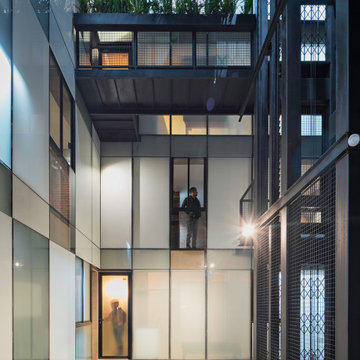
Tadeo 4909 is a building that takes place in a high-growth zone of the city, seeking out to offer an urban, expressive and custom housing. It consists of 8 two-level lofts, each of which is distinct to the others.
The area where the building is set is highly chaotic in terms of architectural typologies, textures and colors, so it was therefore chosen to generate a building that would constitute itself as the order within the neighborhood’s chaos. For the facade, three types of screens were used: white, satin and light. This achieved a dynamic design that simultaneously allows the most passage of natural light to the various environments while providing the necessary privacy as required by each of the spaces.
Additionally, it was determined to use apparent materials such as concrete and brick, which given their rugged texture contrast with the clearness of the building’s crystal outer structure.
Another guiding idea of the project is to provide proactive and ludic spaces of habitation. The spaces’ distribution is variable. The communal areas and one room are located on the main floor, whereas the main room / studio are located in another level – depending on its location within the building this second level may be either upper or lower.
In order to achieve a total customization, the closets and the kitchens were exclusively designed. Additionally, tubing and handles in bathrooms as well as the kitchen’s range hoods and lights were designed with utmost attention to detail.
Tadeo 4909 is an innovative building that seeks to step out of conventional paradigms, creating spaces that combine industrial aesthetics within an inviting environment.
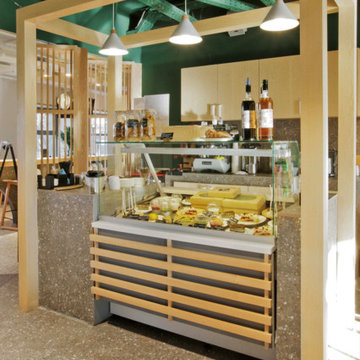
The cutting-edge technology and versatility we have developed over the years have resulted in four main line of Agglotech terrazzo — Unico. Small chips and contrasting background for a harmonious interplay of perspectives that lends this material vibrancy and depth.
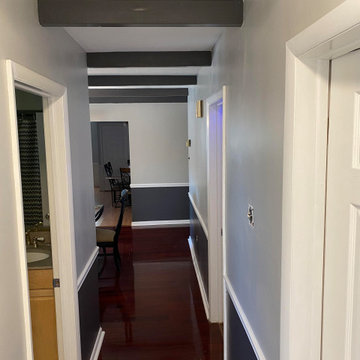
Light walls with dark contrast below the chair rail. White ceilings with accent crossbeams.
Foto på en funkis hall, med grå väggar
Foto på en funkis hall, med grå väggar
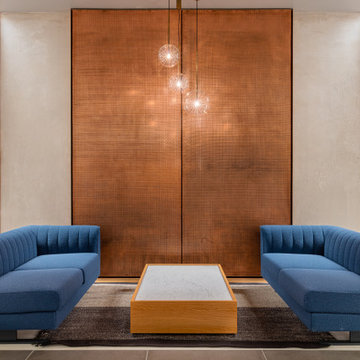
Secluded meeting area in a high traffic common space.
Bild på en mycket stor funkis hall, med grå väggar, betonggolv och grått golv
Bild på en mycket stor funkis hall, med grå väggar, betonggolv och grått golv
49 foton på hall, med grå väggar
2
