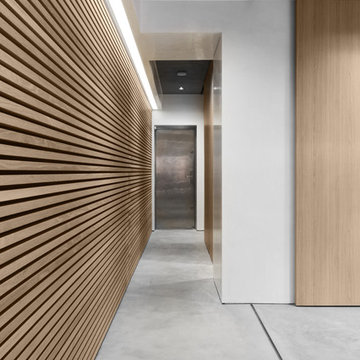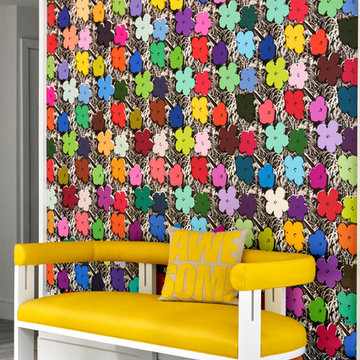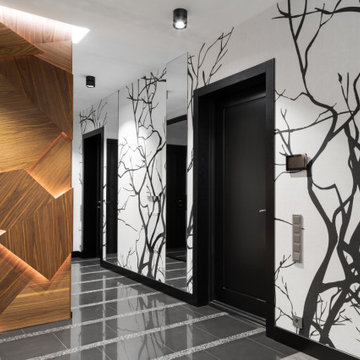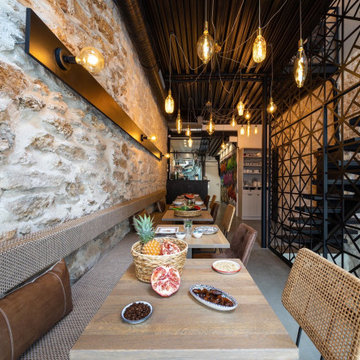72 foton på hall, med flerfärgade väggar och grått golv
Sortera efter:
Budget
Sortera efter:Populärt i dag
1 - 20 av 72 foton
Artikel 1 av 3

On April 22, 2013, MainStreet Design Build began a 6-month construction project that ended November 1, 2013 with a beautiful 655 square foot addition off the rear of this client's home. The addition included this gorgeous custom kitchen, a large mudroom with a locker for everyone in the house, a brand new laundry room and 3rd car garage. As part of the renovation, a 2nd floor closet was also converted into a full bathroom, attached to a child’s bedroom; the formal living room and dining room were opened up to one another with custom columns that coordinated with existing columns in the family room and kitchen; and the front entry stairwell received a complete re-design.
KateBenjamin Photography
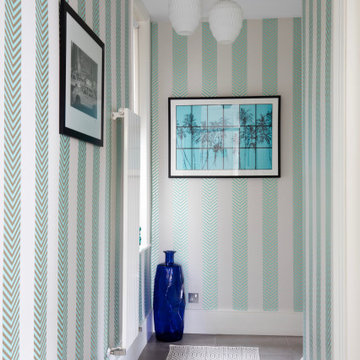
Idéer för en mellanstor modern hall, med flerfärgade väggar, klinkergolv i porslin och grått golv
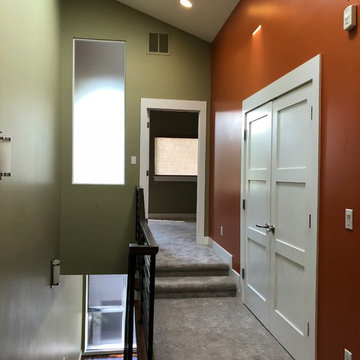
Robert Wolfe
Bild på en mellanstor funkis hall, med flerfärgade väggar, heltäckningsmatta och grått golv
Bild på en mellanstor funkis hall, med flerfärgade väggar, heltäckningsmatta och grått golv
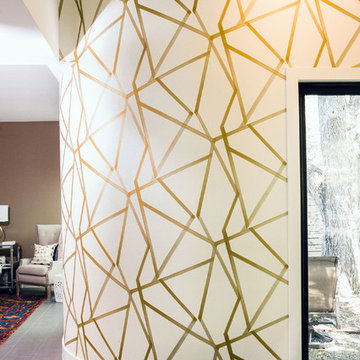
Idéer för en mellanstor modern hall, med flerfärgade väggar, klinkergolv i porslin och grått golv
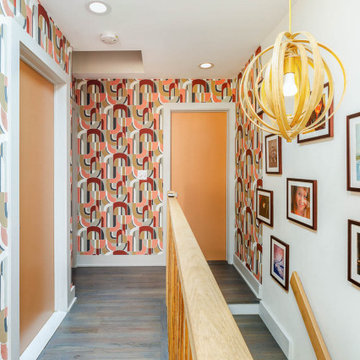
Mid century modern hallway and staircase with colorful wallpaper.
Idéer för små 60 tals hallar, med flerfärgade väggar, mellanmörkt trägolv och grått golv
Idéer för små 60 tals hallar, med flerfärgade väggar, mellanmörkt trägolv och grått golv
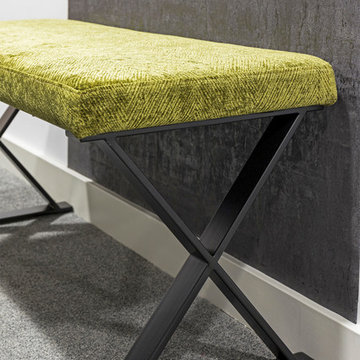
Chris Snook
Exempel på en mycket stor klassisk hall, med flerfärgade väggar, heltäckningsmatta och grått golv
Exempel på en mycket stor klassisk hall, med flerfärgade väggar, heltäckningsmatta och grått golv
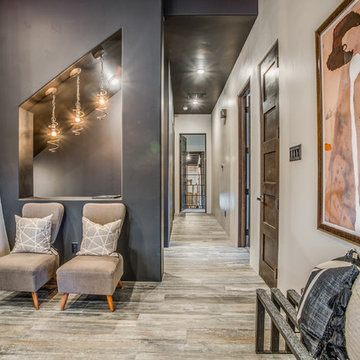
Walter Galaviz Photography
Exempel på en mellanstor klassisk hall, med flerfärgade väggar, klinkergolv i porslin och grått golv
Exempel på en mellanstor klassisk hall, med flerfärgade väggar, klinkergolv i porslin och grått golv
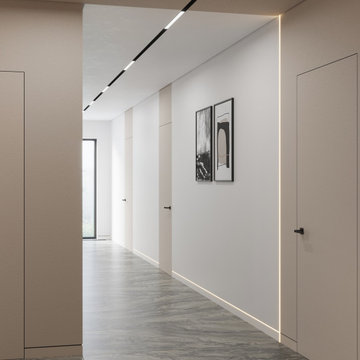
Bild på en mellanstor funkis hall, med flerfärgade väggar, klinkergolv i porslin och grått golv
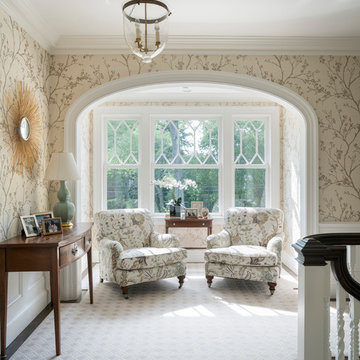
A simple casing accentuates the curved elliptical opening of a well-lit sitting area in the formal upper stair hall.
James Merrell Photography
Inspiration för stora maritima hallar, med flerfärgade väggar, heltäckningsmatta och grått golv
Inspiration för stora maritima hallar, med flerfärgade väggar, heltäckningsmatta och grått golv
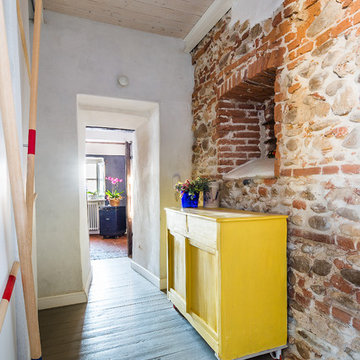
Ph: Paolo Allasia
Inredning av en eklektisk mellanstor hall, med flerfärgade väggar, målat trägolv och grått golv
Inredning av en eklektisk mellanstor hall, med flerfärgade väggar, målat trägolv och grått golv
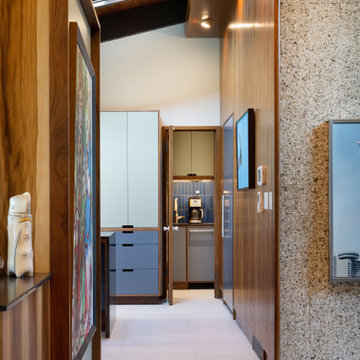
Inspiration för 50 tals hallar, med flerfärgade väggar, klinkergolv i porslin och grått golv
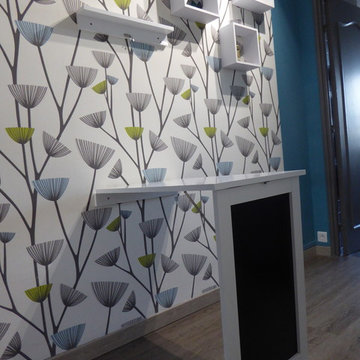
Bild på en liten funkis hall, med flerfärgade väggar, laminatgolv och grått golv
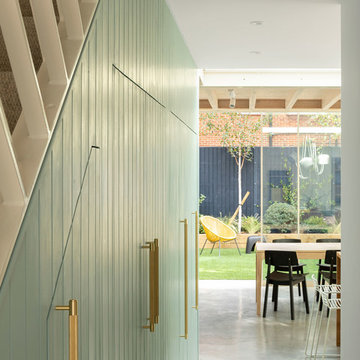
View from hallway to kitchen/dining room in Battersea House by Proctor and Shaw Architects. A post-war end of terrace house has been completely refurbished and extended with a contemporary loft and a modern rear extension in Wandsworth, South London. ©Ståle Eriksen
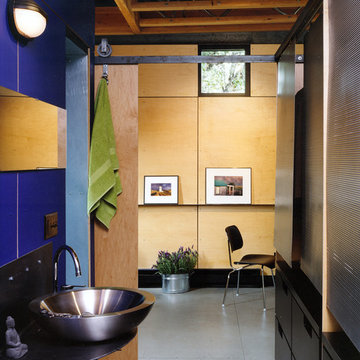
The Cubes are located in the center of old Jackson’s residential neighborhood. The concept of creating two structures, vertical in nature, was to provide privacy and elevated views of the mountain. Atop each Cube residence, a lush roof garden blends with nearby mountain views. In addition to greatly adding to the usable space of these compact units, the privacy of the elevated spaces lend themselves to summer sleeping and social gatherings.
Inside, flexibility allows these small spaces to be multifunctional. Sliding screens change spatial configurations to accommodate multiple uses. Industrial off the shelf materials make the spaces durable and provide a simple utilitarian character. Outside, oxidized sheet metal cladding blends into the landscape and colorful doors give identity to the residences.
A.I.A. Western Mountain Region Design Award of Honor 2004
A.I.A. Wyoming Chapter Design Award of Merit 2004
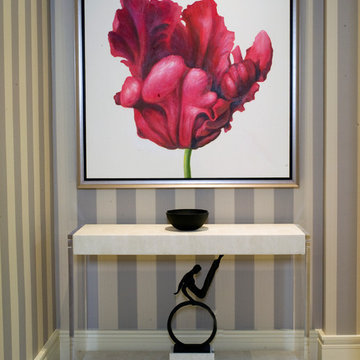
Vibrant Entry to Guest Suite
Idéer för en liten klassisk hall, med flerfärgade väggar, heltäckningsmatta och grått golv
Idéer för en liten klassisk hall, med flerfärgade väggar, heltäckningsmatta och grått golv
72 foton på hall, med flerfärgade väggar och grått golv
1
