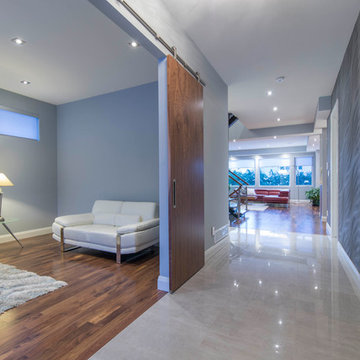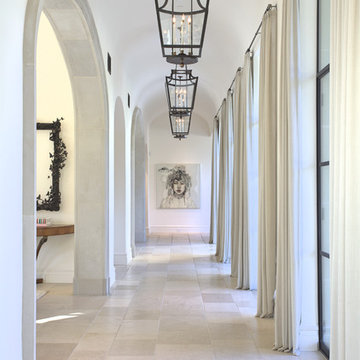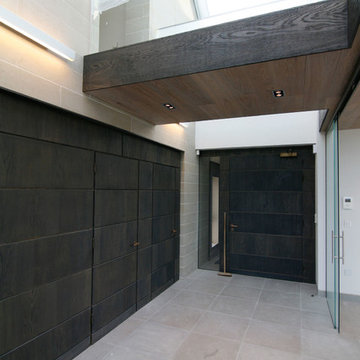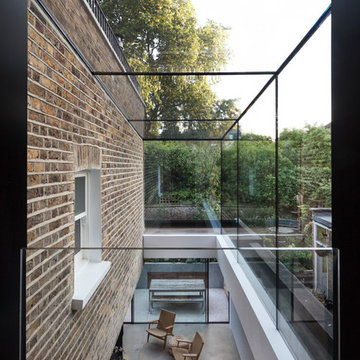5 800 foton på hall, med grått golv och gult golv
Sortera efter:Populärt i dag
141 - 160 av 5 800 foton
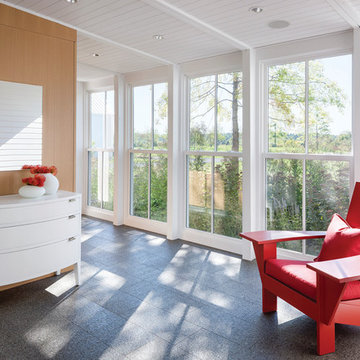
Architect: Michael Waters, AIA, LDa Architecture & Interiors
Photography By: Greg Premru
“This project succeeds not only in creating beautiful architecture, but in making us better understand the nature of the site and context. It has a presence that feels completely rooted in its site and raised above any appeal to fashion. It clarifies local traditions while extending them.”
This single-family residential estate in Upstate New York includes a farmhouse-inspired residence along with a timber-framed barn and attached greenhouse adjacent to an enclosed garden area and surrounded by an orchard. The ultimate goal was to create a home that would have an authentic presence in the surrounding agricultural landscape and strong visual and physical connections to the site. The design incorporated an existing colonial residence, resituated on the site and preserved along with contemporary additions on three sides. The resulting home strikes a perfect balance between traditional farmhouse architecture and sophisticated contemporary living.
Inspiration came from the hilltop site and mountain views, the existing colonial residence, and the traditional forms of New England farm and barn architecture. The house and barn were designed to be a modern interpretation of classic forms.
The living room and kitchen are combined in a large two-story space. Large windows on three sides of the room and at both first and second floor levels reveal a panoramic view of the surrounding farmland and flood the space with daylight. Marvin Windows helped create this unique space as well as the airy glass galleries that connect the three main areas of the home. Marvin Windows were also used in the barn.
MARVIN PRODUCTS USED:
Marvin Ultimate Casement Window
Marvin Ultimate Double Hung Window
Marvin Ultimate Venting Picture Window
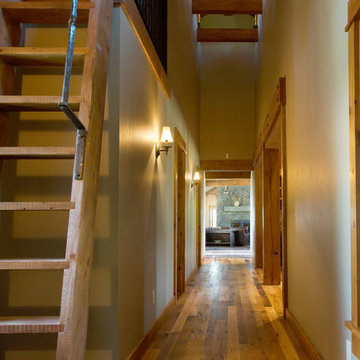
Set in a wildflower-filled mountain meadow, this Tuscan-inspired home is given a few design twists, incorporating the local mountain home flavor with modern design elements. The plan of the home is roughly 4500 square feet, and settled on the site in a single level. A series of ‘pods’ break the home into separate zones of use, as well as creating interesting exterior spaces.
Clean, contemporary lines work seamlessly with the heavy timbers throughout the interior spaces. An open concept plan for the great room, kitchen, and dining acts as the focus, and all other spaces radiate off that point. Bedrooms are designed to be cozy, with lots of storage with cubbies and built-ins. Natural lighting has been strategically designed to allow diffused light to filter into circulation spaces.
Exterior materials of historic planking, stone, slate roofing and stucco, along with accents of copper add a rich texture to the home. The use of these modern and traditional materials together results in a home that is exciting and unexpected.
(photos by Shelly Saunders)

Inredning av en medelhavsstil mellanstor hall, med beige väggar, skiffergolv och grått golv
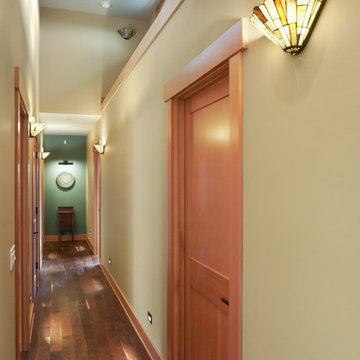
Inspiration för amerikanska hallar, med mörkt trägolv och gult golv

This passthrough was transformed into an amazing home reading lounge, designed by Kennedy Cole Interior Design
Retro inredning av en liten hall, med blå väggar, betonggolv och grått golv
Retro inredning av en liten hall, med blå väggar, betonggolv och grått golv
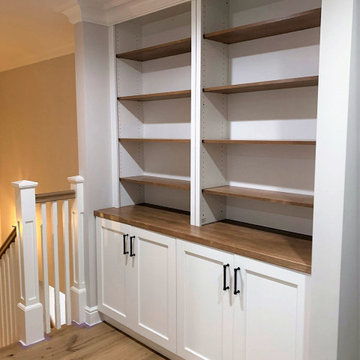
Inredning av en klassisk mellanstor hall, med grå väggar, ljust trägolv och grått golv
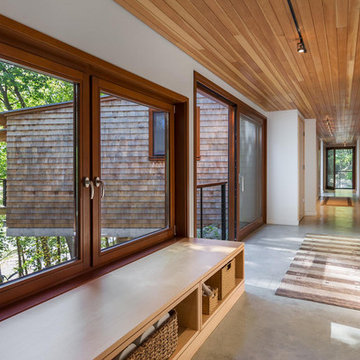
Tilt turn windows, a LiftSlide unit, and glass door illuminate the hallway and connect to views of forest and lake.
Foto på en mellanstor funkis hall, med vita väggar, betonggolv och grått golv
Foto på en mellanstor funkis hall, med vita väggar, betonggolv och grått golv
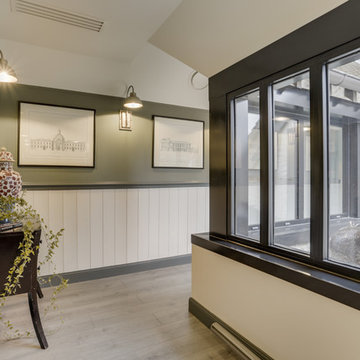
Inredning av en klassisk stor hall, med gröna väggar, laminatgolv och grått golv
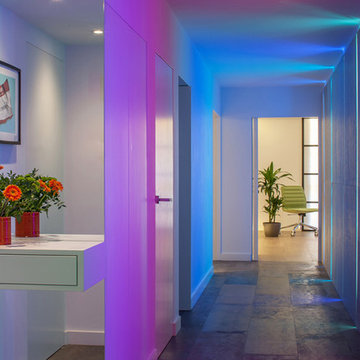
Colour-change lights were programmed to turn on in sequence upon entry through the front door.
These linear LEDs were concealed behind Concreate panels (a type of concrete composite) and represent the primary source of light in the hallway.
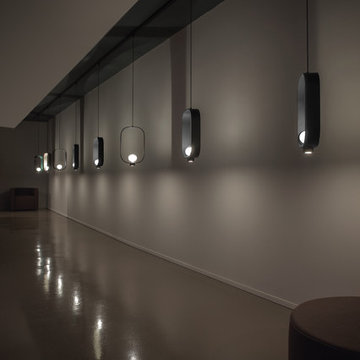
The Filipa design was inspired by the Chinese lantern. The outside is powder-coated metal in black and the inside is a sand/grey color, perfect for relecting light from the double-sided borosilicate glass. Unusual is the inclusion of an LED light to provide downwards illumination as well.
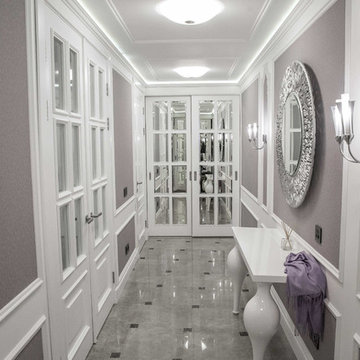
Фотограф Наталья Гарцева
Idéer för en mellanstor klassisk hall, med grå väggar, klinkergolv i porslin och grått golv
Idéer för en mellanstor klassisk hall, med grå väggar, klinkergolv i porslin och grått golv
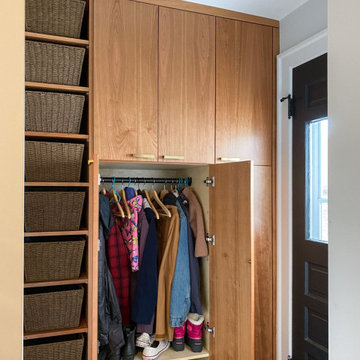
Mudroom / back entry at our vintage kitchen remodeling project. Cherry cabinetry with open shelving, and concealed closet for coats and shoes, and broom closet.
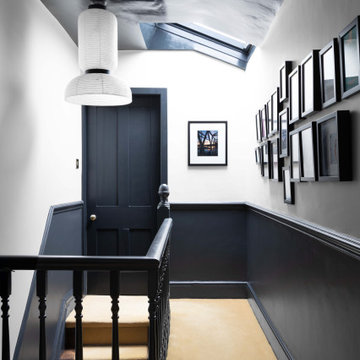
Idéer för små vintage hallar, med svarta väggar, klinkergolv i keramik och gult golv
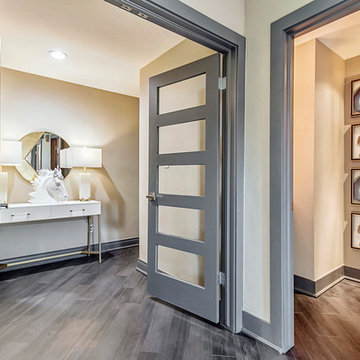
Idéer för mellanstora funkis hallar, med grå väggar, mörkt trägolv och grått golv
5 800 foton på hall, med grått golv och gult golv
8

