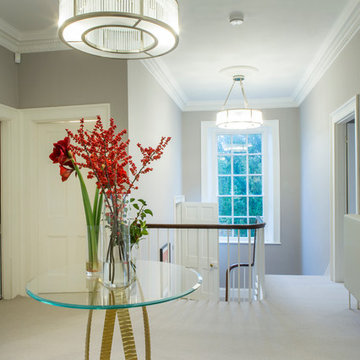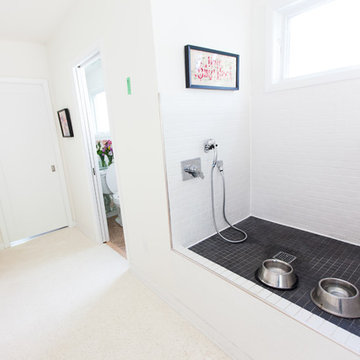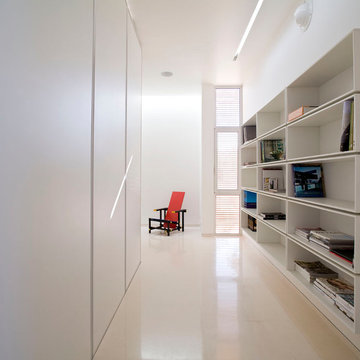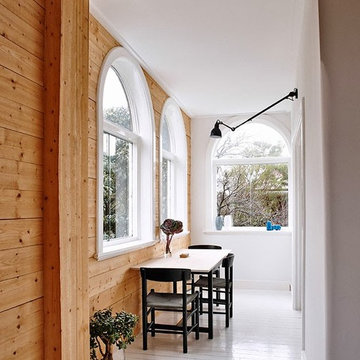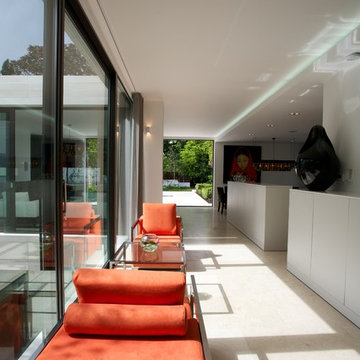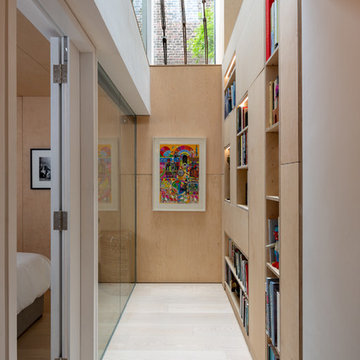1 984 foton på hall, med grönt golv och vitt golv
Sortera efter:
Budget
Sortera efter:Populärt i dag
161 - 180 av 1 984 foton
Artikel 1 av 3
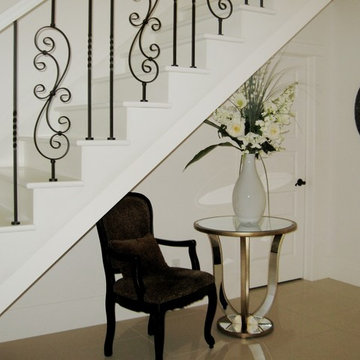
Foto på en mellanstor funkis hall, med vita väggar, klinkergolv i porslin och vitt golv
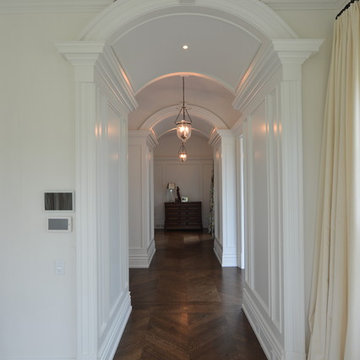
This truly magnificent King City Project is the ultra-luxurious family home you’ve been dreaming of! This immaculate 5 bedroom residence has stunning curb appeal, with a beautifully designed white Cape Cod wood siding, professionally landscaped gardens, precisely positioned home on 3 acre lot and a private driveway leading up to the 4 car garage including workshop.
This beautiful 8200 square foot Georgian style home is every homeowners dream plus a beautiful 5800 square foot walkout basement. The English inspired exterior cladding and landscaping has an endless array of attention and detail. The handpicked materials of the interior has endless exceptional unfinished oak hardwood throughout, varying 9” to 12” plaster crown mouldings throughout and see each room accented with upscale interior light fixtures. Spend the end of your hard worked days in our beautiful Conservatory walking out of the kitchen/family room, this open concept room his met with high ceilings and 60 linear feet of glass looking out onto 3 acres of land.
Our exquisite Bloomsbury Kitchen designed kitchen is a hand painted work of art. Simple but stunning craftsmanship for this gourmet kitchen with a 10ft calacatta island and countertops. 2 apron sinks incorporated into counter and islands with 2-Georgian Bridge polished nickel faucets. Our 60” range will help every meal taste better than the last. 3 stainless steel fridges. The bright breakfast area is ideal for enjoying morning meals and conversation while overlooking the verdant backyard, or step out to the conservatory to savor your meals under the stars. All accented with Carrara backsplash.
Also, on the main level is the expansive Master Suite with stunning views of the countryside, and a magnificent ensuite washroom, featuring built-in cabinetry, a makeup counter, an oversized glass shower, and a separate free standing tub. All is sitting on a beautifully layout of carrara floor tiles. All bedrooms have abundant walk-in closet space, large windows and full ensuites with heated floor in all tiled areas.
Hardwood floors throughout have been such an important detail in this home. We take a lot of pride in the finish as well as the planning that went into designing the floors. We have a wide variety of French parque flooring, herringbone in main areas as well as chevron in our dining room and eating areas. Feel the texture on your feet as this oak hardwood comes to life with its beautiful stained finished.
75% of the home is a paneling heaven. The entire first floor leading up to the second floor has extensive recessed panels, archways and bead board from floor to ceiling to give it that country feel. Our main floor spiral staircase is nothing but luxury with its simple handrails and beautifully stained steps.
Walk out onto two Garden Walkways, one off of the kitchen and the other off of the master bedroom hallway. BBQ area or just relaxing in front of a wood burning fireplace looking off of a porch with clean cut glass railings.
Our wood burning fireplace can be seen in the basement, first floor and exterior of the garden walkway terrace. These fireplaces are cladded with Owen Sound limestone and having a herringbone designed box. To help enjoy these fireplaces, take full advantage of the two storey electronic dumbwaiter elevator for the firewood.
Get work done in our 600 square foot office, that is surrounded by oak recessed paneling, custom crafted built ins and hand carved oak desk, all looking onto 3 acres of country side.
Enjoy wine? See our beautifully designed wine cellar finished with marble border and pebble stone floor to give you that authentic feel of a real winery. This handcrafted room holds up to 3000 bottles of wine and is a beautiful feature every home should have. Wine enthusiasts will love the climatized wine room for displaying and preserving your extensive collection. This wine room has floor to ceiling glass looking onto the family room of the basement with a wood burning fireplace.
After your long meal and couple glasses of wine, see our 1500 square foot gym with all the latest equipment and rubber floor and surrounded in floor to ceiling mirrors. Once you’re done with your workout, you have the option of using our traditional sauna, infrared sauna or taking a dip in the hot tub.
Extras include a side entrance to the mudroom, two spacious cold rooms, a CVAC system throughout, 400 AMP Electrical service with generator for entire home, a security system, built-in speakers throughout and Control4 Home automation system that includes lighting, audio & video and so much more. A true pride of ownership and masterpiece built and managed by Dellfina Homes Inc.
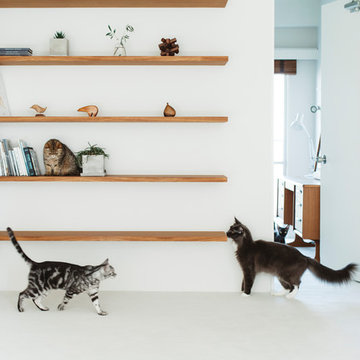
produced by free stitch
Inspiration för en minimalistisk hall, med vita väggar och vitt golv
Inspiration för en minimalistisk hall, med vita väggar och vitt golv
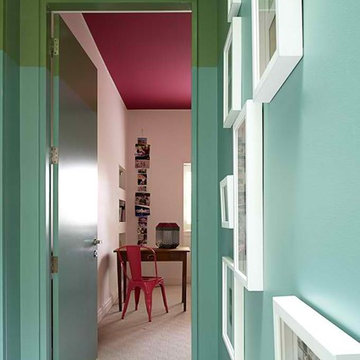
Thomas Dalhoff
Bild på en mellanstor funkis hall, med gröna väggar, heltäckningsmatta och vitt golv
Bild på en mellanstor funkis hall, med gröna väggar, heltäckningsmatta och vitt golv
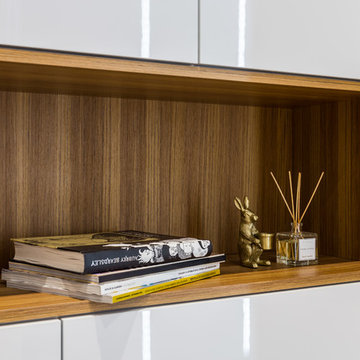
Maxim Maximov
Foto på en stor funkis hall, med grå väggar, klinkergolv i porslin och vitt golv
Foto på en stor funkis hall, med grå väggar, klinkergolv i porslin och vitt golv
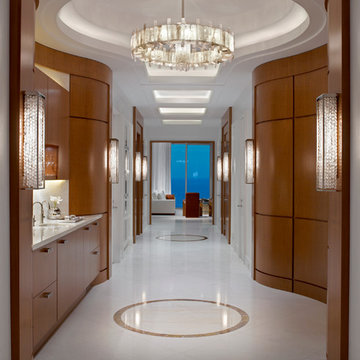
A dynamic curved hallway that is designed with simplistic features throughout the penthouse to highlight the outside view.
Foto på en mycket stor funkis hall, med vita väggar, marmorgolv och vitt golv
Foto på en mycket stor funkis hall, med vita väggar, marmorgolv och vitt golv
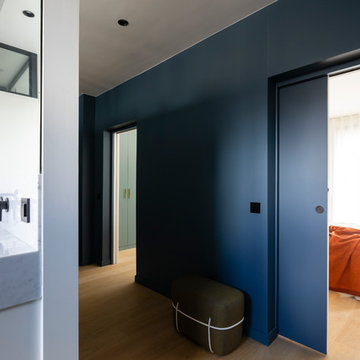
Crédits photo: Alexis Paoli
Inspiration för en mellanstor funkis hall, med vita väggar, marmorgolv och vitt golv
Inspiration för en mellanstor funkis hall, med vita väggar, marmorgolv och vitt golv
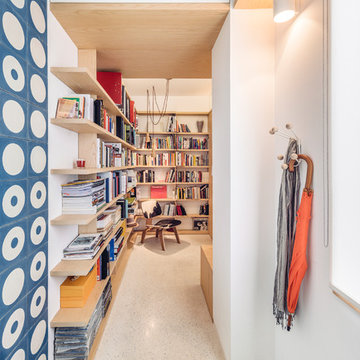
Imagen Subliminal
Idéer för att renovera en mellanstor minimalistisk hall, med vita väggar och vitt golv
Idéer för att renovera en mellanstor minimalistisk hall, med vita väggar och vitt golv
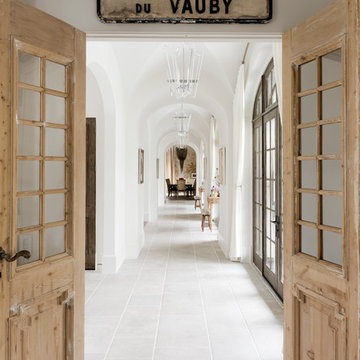
Jack Thompson
Idéer för att renovera en medelhavsstil hall, med vita väggar och vitt golv
Idéer för att renovera en medelhavsstil hall, med vita väggar och vitt golv
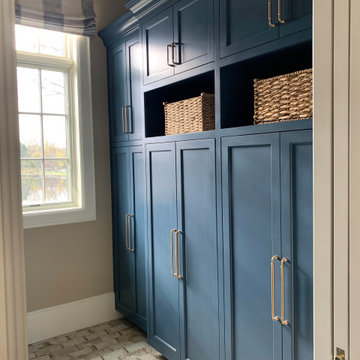
Blue closed lockers in the mudroom give a coastal feel
Foto på en hall, med beige väggar, klinkergolv i keramik och vitt golv
Foto på en hall, med beige väggar, klinkergolv i keramik och vitt golv
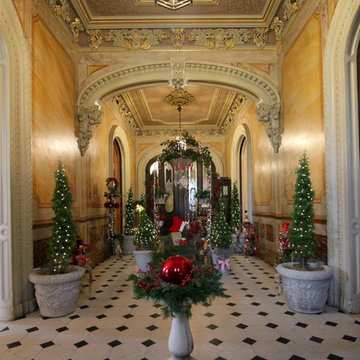
In celebration of the ruby {40th} anniversary of the induction of the historic Hay House to The Georgia Trust, I transformed this beautiful grand hallway and foyer into an indoor winter wonderland English topiary garden. Cyprus, boxwood, ivy topiary trees are covered in fairy lights and illuminate this elegant hallway, while a stone bird bath cradles a hand blown red glass gazing ball. A wrought iron arbor sets the stage for a gilded mossy chair and Santa's coat. Red roses, nutcrackers, a candle chandelier, and reindeer accent the space in a charming way.
©Suzanne MacCrone Rogers
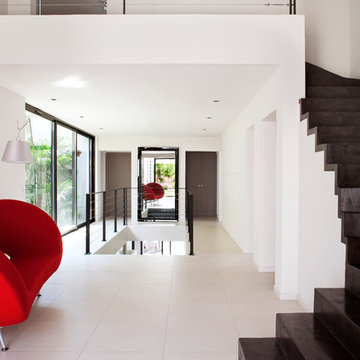
Architecte: Frédérique Pyra
Photographe: Pierre Jean Verger
Bild på en stor funkis hall, med vita väggar och vitt golv
Bild på en stor funkis hall, med vita väggar och vitt golv
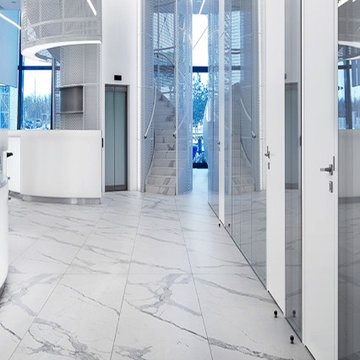
Statuario Altissimo expresses the natural elegance of a white marble effect on flooring and wall cladding through Laminam's technical efficiency. Inspired by one of the most well-known and prized Italian marbles, its colour base is pure white, criss-crossed with sinuously intertwining silver-coloured veins.
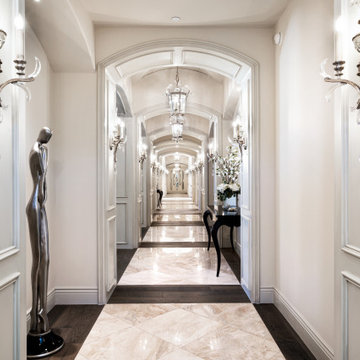
We can't get enough of this hallway's arched entryways, custom wall sconces, and the marble and wood floor.
Bild på en mycket stor 60 tals hall, med vita väggar, marmorgolv och vitt golv
Bild på en mycket stor 60 tals hall, med vita väggar, marmorgolv och vitt golv
1 984 foton på hall, med grönt golv och vitt golv
9
