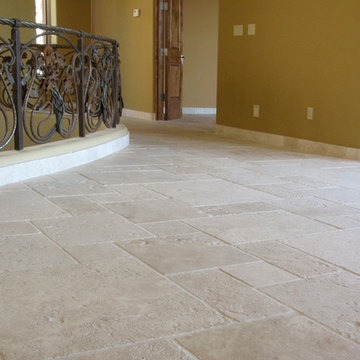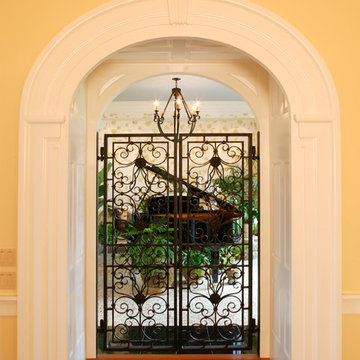298 foton på hall, med gula väggar
Sortera efter:
Budget
Sortera efter:Populärt i dag
21 - 40 av 298 foton
Artikel 1 av 3
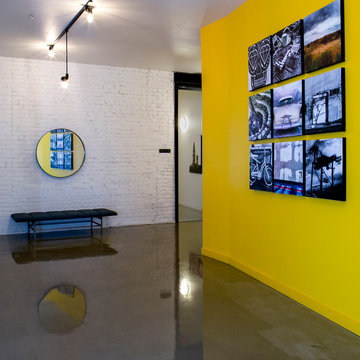
We warmed up each floor landing with original photos, a bench and mirror to bring light to the elevator areas.
Ramona d'Viola - ilumus photography
Idéer för att renovera en stor industriell hall, med gula väggar och betonggolv
Idéer för att renovera en stor industriell hall, med gula väggar och betonggolv
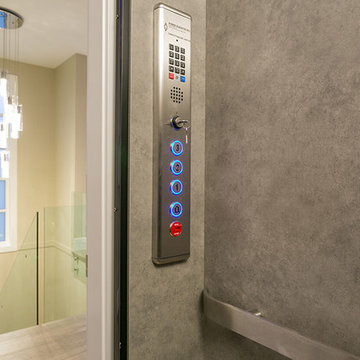
Inredning av en modern mellanstor hall, med gula väggar, ljust trägolv och grått golv
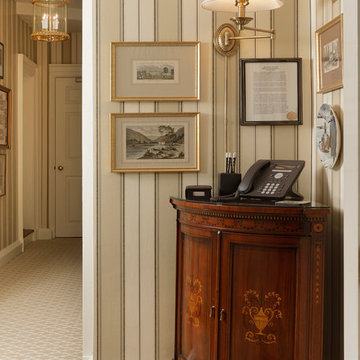
Bob Narod, Photographer. Design by Linda H. Bassert, Masterworks Window Fashions & Design, LLC. The transformed phone corner now commemorates the Morristown Encampment. Lighter carpeting reflects the light, and the pattern makes the slim hallway feel wider. A corner cabinet with Adamsesque details adds elegance, while improved lighting from a wall mounted brass swing arm lamp, light silk lampshade, and a larger hall pendant lamp, brighten the space. A handsome striped paper from York Wallcovering emphasizes the high ceilings in this compact space.
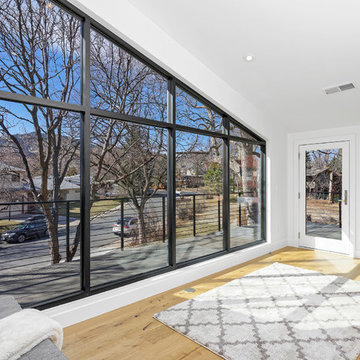
photography by Zachary Cornwell zacharycornwellphotography.com
Bild på en stor funkis hall, med gula väggar och ljust trägolv
Bild på en stor funkis hall, med gula väggar och ljust trägolv

This is a very well detailed custom home on a smaller scale, measuring only 3,000 sf under a/c. Every element of the home was designed by some of Sarasota's top architects, landscape architects and interior designers. One of the highlighted features are the true cypress timber beams that span the great room. These are not faux box beams but true timbers. Another awesome design feature is the outdoor living room boasting 20' pitched ceilings and a 37' tall chimney made of true boulders stacked over the course of 1 month.
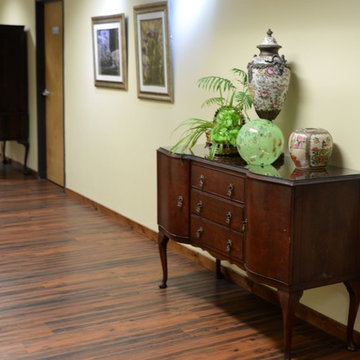
Antiques were placed throughout the space for gentle curves of wood, creating a historic feel. Here a touch of modern green glass accents helped bring out the antique Chinese vases. Custom photography of natural Idaho scenes added balance in the long hallways of this mental health clinic.
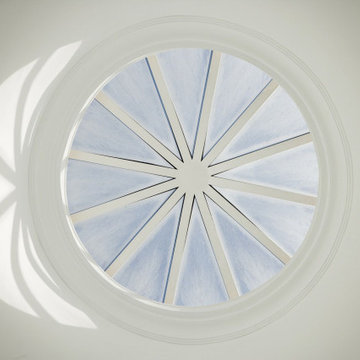
Inredning av en klassisk stor hall, med gula väggar, mörkt trägolv och brunt golv
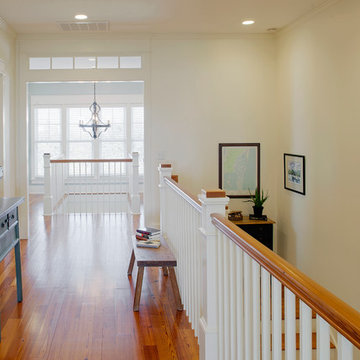
Atlantic Archives, Inc./Richard Leo Johnson
SGA Architecture LLC
Foto på en stor maritim hall, med gula väggar och mellanmörkt trägolv
Foto på en stor maritim hall, med gula väggar och mellanmörkt trägolv
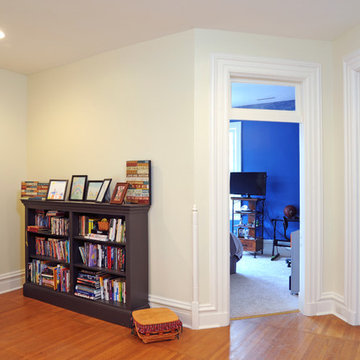
Bild på en mellanstor vintage hall, med gula väggar och mellanmörkt trägolv
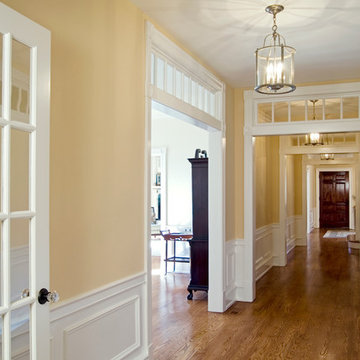
Exempel på en stor klassisk hall, med gula väggar och mellanmörkt trägolv
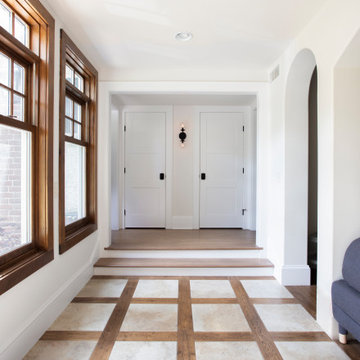
Foto på en stor vintage hall, med gula väggar och mellanmörkt trägolv
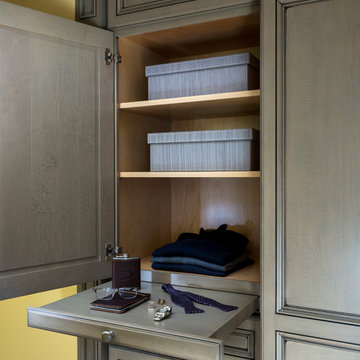
This built-in wardrobe provides the man of the house with organized storage for all his clothes. We took over his old closet to make room for a large shower in the master bath and this wardrobe is how we kept him happy!
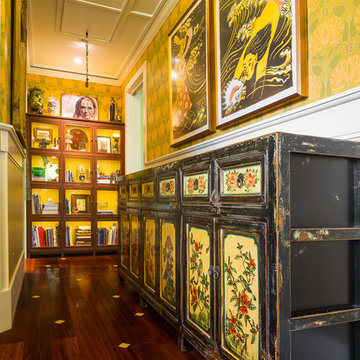
ARCHITECT: TRIGG-SMITH ARCHITECTS
PHOTOS: REX MAXIMILIAN
Exempel på en mellanstor amerikansk hall, med gula väggar och mörkt trägolv
Exempel på en mellanstor amerikansk hall, med gula väggar och mörkt trägolv
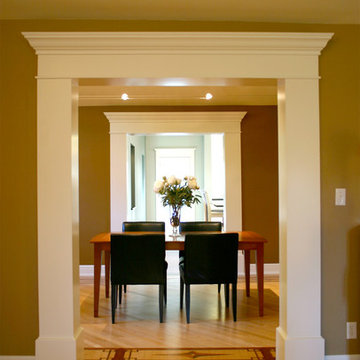
View into dining room from living room highlighting the matching cased openings with columns.
Idéer för mellanstora vintage hallar, med gula väggar och mellanmörkt trägolv
Idéer för mellanstora vintage hallar, med gula väggar och mellanmörkt trägolv
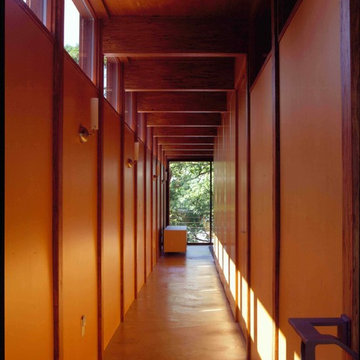
In early 2002 Vetter Denk Architects undertook the challenge to create a highly designed affordable home. Working within the constraints of a narrow lake site, the Aperture House utilizes a regimented four-foot grid and factory prefabricated panels. Construction was completed on the home in the Fall of 2002.
The Aperture House derives its name from the expansive walls of glass at each end framing specific outdoor views – much like the aperture of a camera. It was featured in the March 2003 issue of Milwaukee Magazine and received a 2003 Honor Award from the Wisconsin Chapter of the AIA. Vetter Denk Architects is pleased to present the Aperture House – an award-winning home of refined elegance at an affordable price.
Overview
Moose Lake
Size
2 bedrooms, 3 bathrooms, recreation room
Completion Date
2004
Services
Architecture, Interior Design, Landscape Architecture
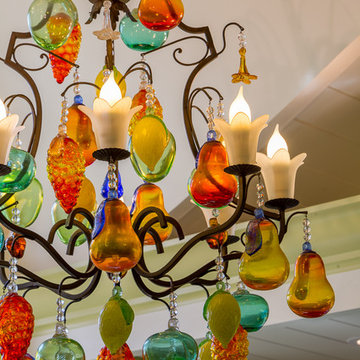
ARCHITECT: TRIGG-SMITH ARCHITECTS
PHOTOS: REX MAXIMILIAN
Foto på en mellanstor amerikansk hall, med gula väggar och mörkt trägolv
Foto på en mellanstor amerikansk hall, med gula väggar och mörkt trägolv
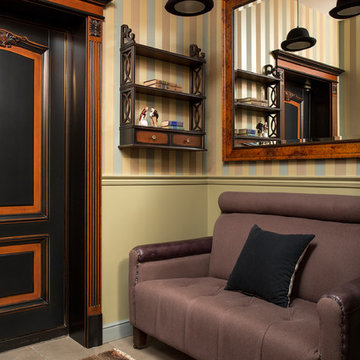
Квартира для мужчины средних лет в стиле американской классики.
Фото: Евгений Кулибаба
Inspiration för en liten vintage hall, med gula väggar, klinkergolv i porslin och beiget golv
Inspiration för en liten vintage hall, med gula väggar, klinkergolv i porslin och beiget golv
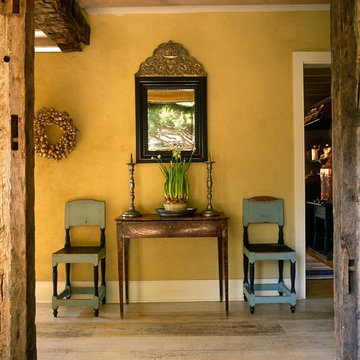
Inspired by Swedish Gustavian county homes, this hallway by Eleish van Breems, combines fine antiques with strong rustic elements such as exposed timber beams and rough plaster walls. The effect is both welcoming and dynamic.
298 foton på hall, med gula väggar
2
