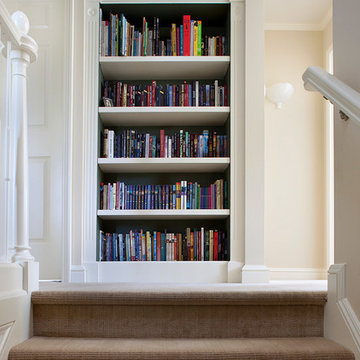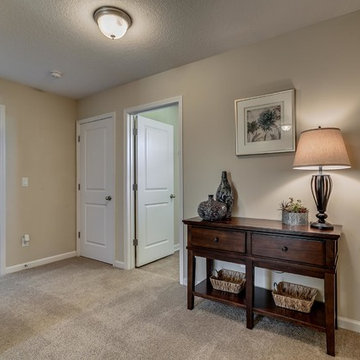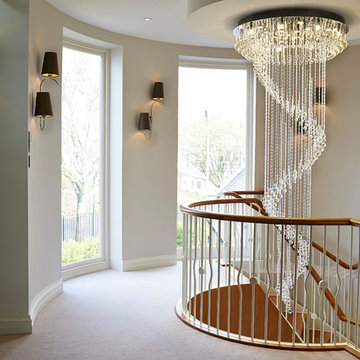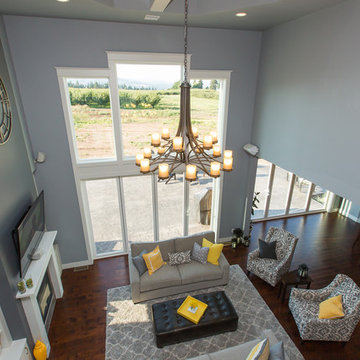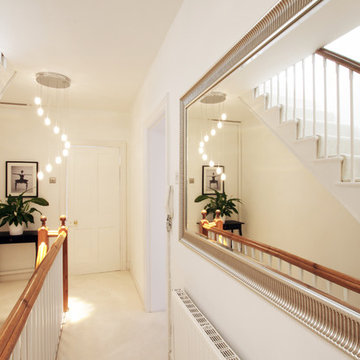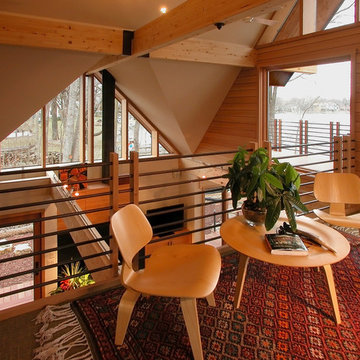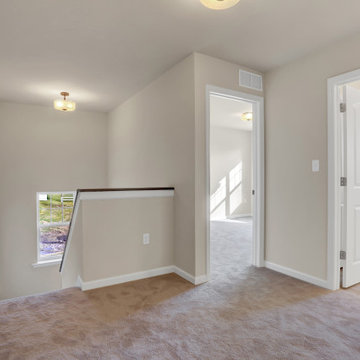5 085 foton på hall, med heltäckningsmatta och terrazzogolv
Sortera efter:
Budget
Sortera efter:Populärt i dag
161 - 180 av 5 085 foton
Artikel 1 av 3
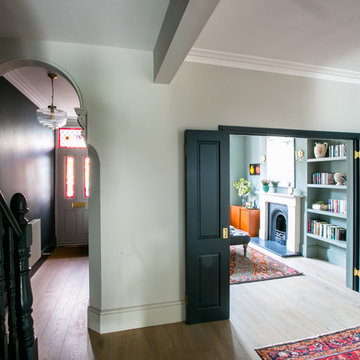
The style is a timeless mix of contemporary and traditional using pieces from the high street, antiques markets, Etsy and Ebay.
The wooden bi-folds doors enable the front reception to be closed off to provide a cosy sitting room to retreat to in the evenings. These two spaces are defined by the moody wall colours (Farrow and Ball Cornforth White and Pigeon) with vibrant colours coming through the antique rugs.
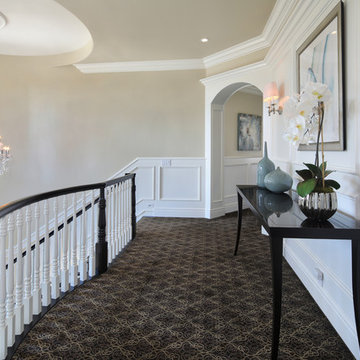
Jeri Koegel Photography
Klassisk inredning av en mellanstor hall, med beige väggar, heltäckningsmatta och brunt golv
Klassisk inredning av en mellanstor hall, med beige väggar, heltäckningsmatta och brunt golv
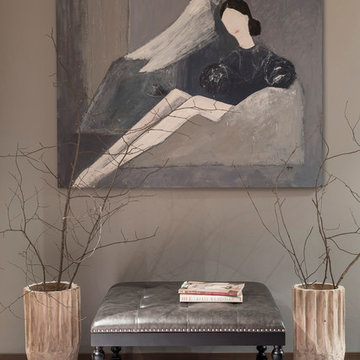
фотограф Евгений Кулибаба
Inredning av en eklektisk mellanstor hall, med grå väggar, heltäckningsmatta och grått golv
Inredning av en eklektisk mellanstor hall, med grå väggar, heltäckningsmatta och grått golv
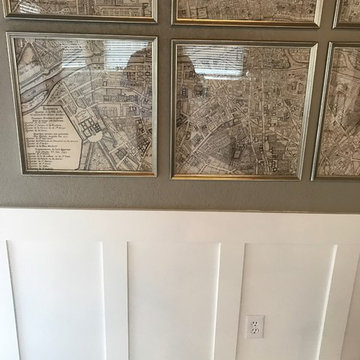
Roman Martinez
Inspiration för mellanstora klassiska hallar, med vita väggar, heltäckningsmatta och beiget golv
Inspiration för mellanstora klassiska hallar, med vita väggar, heltäckningsmatta och beiget golv
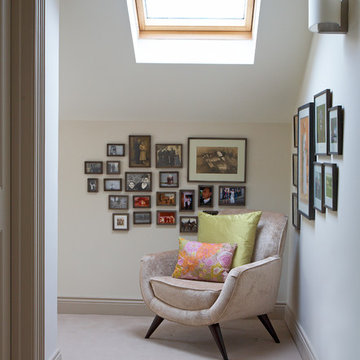
A fantastic place for reading
Inspiration för en funkis hall, med vita väggar och heltäckningsmatta
Inspiration för en funkis hall, med vita väggar och heltäckningsmatta
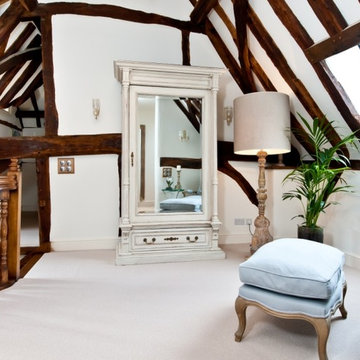
How to turn a 'walk through' space into a work of art by Red Zebrano interiors. All of this gorgeous houses original Tudor timber structure can be seen to best advantage.
CLPM project manager tip - features like timber frames can be picked out with clever lighting schemes. If your home has interesting features then consider getting the advice of a lighting designer.
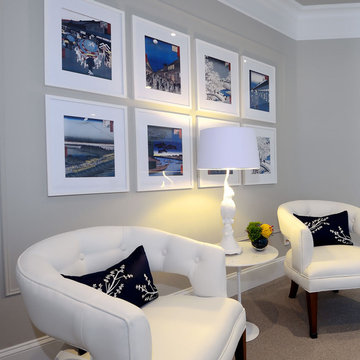
D&M Images
Foto på en funkis hall, med grå väggar och heltäckningsmatta
Foto på en funkis hall, med grå väggar och heltäckningsmatta

Klassisk inredning av en liten hall, med vita väggar, heltäckningsmatta och grått golv

Exempel på en mellanstor modern hall, med beige väggar, heltäckningsmatta och grått golv
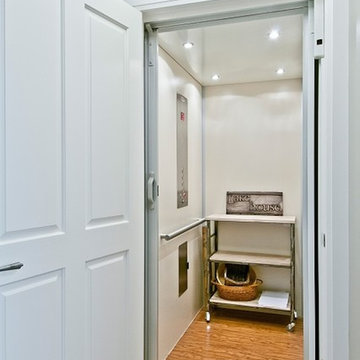
Idéer för en mellanstor rustik hall, med beige väggar, heltäckningsmatta och beiget golv
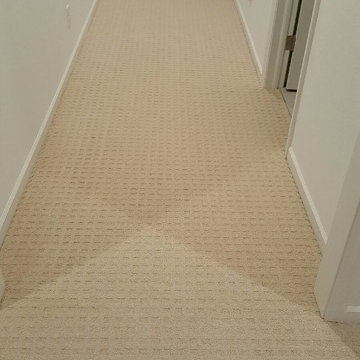
Inredning av en klassisk mellanstor hall, med vita väggar och heltäckningsmatta
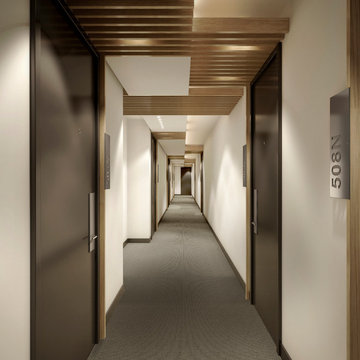
Alternating wood blades create the unique ceiling detail in 540WEST's condominium building hallways designed by Meshberg Group. Additional features include custom designer apartment entrance doors with laser cut blackened steel.
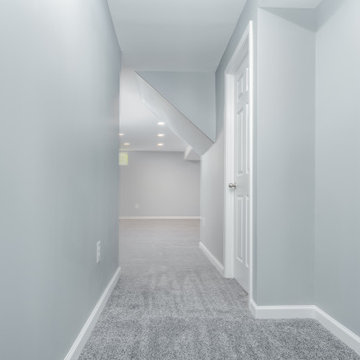
This basement began as a blank canvas, 100% unfinished. Our clients envisioned a transformative space that would include a spacious living area, a cozy bedroom, a full bathroom, and a flexible flex space that could serve as storage, a second bedroom, or an office. To showcase their impressive LEGO collection, a significant section of custom-built display units was a must. Behind the scenes, we oversaw the plumbing rework, installed all-new electrical systems, and expertly concealed the HVAC, water heater, and sump pump while preserving the spaces functionality. We also expertly painted every surface to bring life and vibrancy to the space. Throughout the area, the warm glow of LED recessed lighting enhances the ambiance. We enhanced comfort with upgraded carpet and padding in the living areas, while the bathroom and flex space feature luxurious and durable Luxury Vinyl flooring.
5 085 foton på hall, med heltäckningsmatta och terrazzogolv
9
