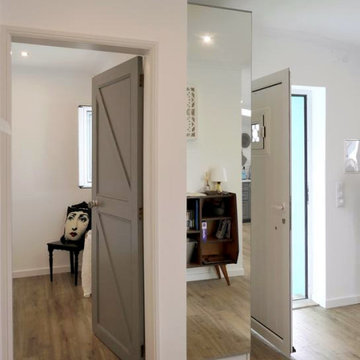683 foton på hall, med klinkergolv i keramik och beiget golv
Sortera efter:
Budget
Sortera efter:Populärt i dag
21 - 40 av 683 foton
Artikel 1 av 3
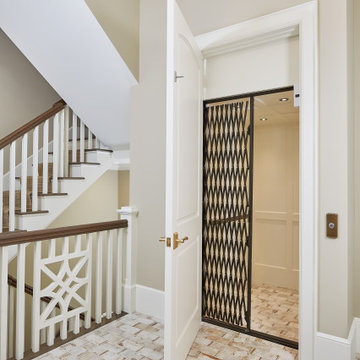
A view of the elevator.
Photo by Ashley Avila Photography
Inredning av en hall, med beige väggar, klinkergolv i keramik och beiget golv
Inredning av en hall, med beige väggar, klinkergolv i keramik och beiget golv
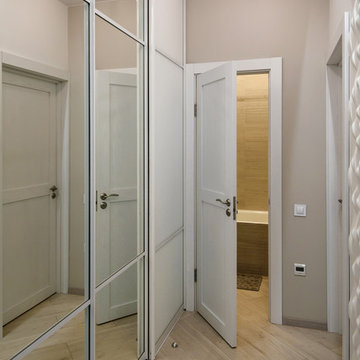
Фотограф Rozonova
Modern inredning av en liten hall, med vita väggar, klinkergolv i keramik och beiget golv
Modern inredning av en liten hall, med vita väggar, klinkergolv i keramik och beiget golv
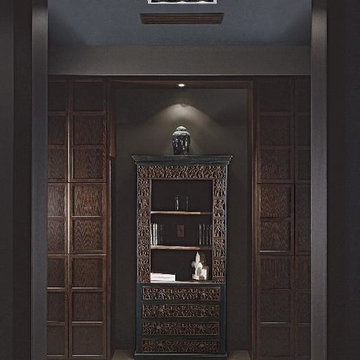
Inredning av en modern mellanstor hall, med bruna väggar, klinkergolv i keramik och beiget golv
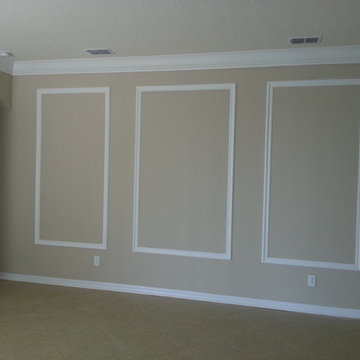
Inspiration för en mellanstor vintage hall, med beige väggar, klinkergolv i keramik och beiget golv
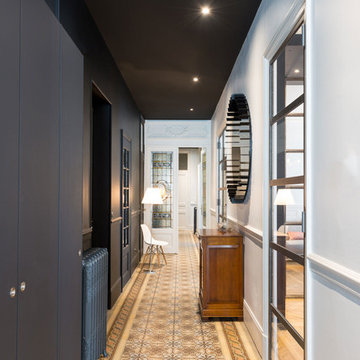
David Richalet
CALME, SIMPLICITÉ ET ÉLÉGANCE.
Le placement dans la ville, à l’angle de rues ensoleillées, les hautes ouvertures sur les montagnes alentours, la qualité des espaces et des prestations proposés par ce grand appartement haussmannien séduisent d’emblée le couple qui le visite.
Ceux-ci souhaitent néanmoins faire bouger les codes de l’appartement « bourgeois » - carreaux de ciment et parquets de chêne, cheminées de marbres et vitraux, moulures exceptionnelles animant des plafonds de belles hauteurs, le tout dans un très bel état - pour un cadre de vie plus contemporain, et la distribution classique, peu fonctionnelle et mal adaptée aux usages actuels.
Ainsi la cuisine, traditionnellement implantée sur cour, est déplacée coté rue et ouverte sur la salle à manger, dans un volume unique résultant de la dépose d’anciennes cloisons, et profitant aux travers de trois grandes ouvertures de la course du soleil au long de la journée.
Partiellement condamnée lors de précédents aménagements, la circulation en enfilade le long de la façade est ré-ouverte. Depuis la cuisine/salle à manger on accède aux salons de réception et de télévision, partitionnés par un volume creusé dans un bloc noir, glissé sous les moulures des plafonds, et accueillant les bibliothèques.
Un ensemble de portes constituées de châssis vitrés en acier brut, battantes ou à galandage, laisse filer le regard depuis l’entrée vers les salons jusqu’a la rue, au travers des portes-fenêtres et des gardes corps en serrurerie ouvragée protégeant les balcons.
Les anciennes portes à vitraux, replacées à l’entrée de la partie privative contenant les chambres et les salles de bains, le mobilier, les luminaires et les textiles d’éditeur choisis avec talent par la maîtresse de maison, apportent au lieu calme, simplicité et élégance.
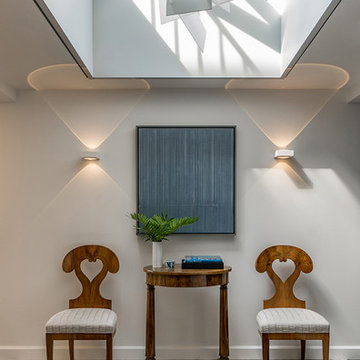
An atrium skylight in the entry hall is an unusual find in a mid-rise apartment. A suspended sculpture diffuses the light and provides a dappling effect.
Eric Roth Photography
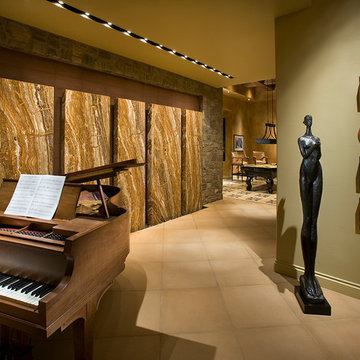
Positioned at the base of Camelback Mountain this hacienda is muy caliente! Designed for dear friends from New York, this home was carefully extracted from the Mrs’ mind.
She had a clear vision for a modern hacienda. Mirroring the clients, this house is both bold and colorful. The central focus was hospitality, outdoor living, and soaking up the amazing views. Full of amazing destinations connected with a curving circulation gallery, this hacienda includes water features, game rooms, nooks, and crannies all adorned with texture and color.
This house has a bold identity and a warm embrace. It was a joy to design for these long-time friends, and we wish them many happy years at Hacienda Del Sueño.
Project Details // Hacienda del Sueño
Architecture: Drewett Works
Builder: La Casa Builders
Landscape + Pool: Bianchi Design
Interior Designer: Kimberly Alonzo
Photographer: Dino Tonn
Wine Room: Innovative Wine Cellar Design
Publications
“Modern Hacienda: East Meets West in a Fabulous Phoenix Home,” Phoenix Home & Garden, November 2009
Awards
ASID Awards: First place – Custom Residential over 6,000 square feet
2009 Phoenix Home and Garden Parade of Homes
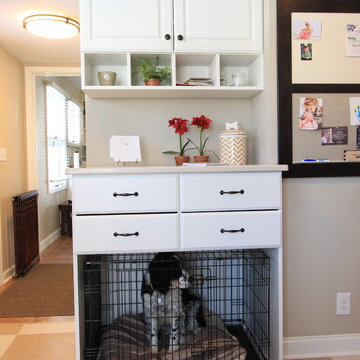
Samantha Grose
Inspiration för en mellanstor vintage hall, med grå väggar, klinkergolv i keramik och beiget golv
Inspiration för en mellanstor vintage hall, med grå väggar, klinkergolv i keramik och beiget golv
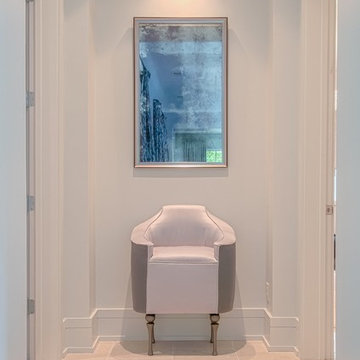
Steve Roberts
Bild på en liten funkis hall, med vita väggar, klinkergolv i keramik och beiget golv
Bild på en liten funkis hall, med vita väggar, klinkergolv i keramik och beiget golv
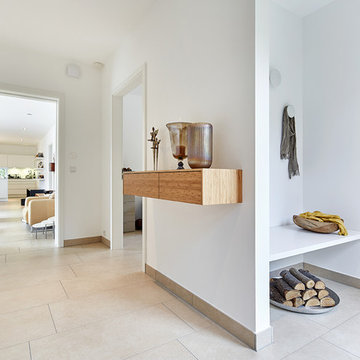
Inredning av en minimalistisk liten hall, med vita väggar, klinkergolv i keramik och beiget golv
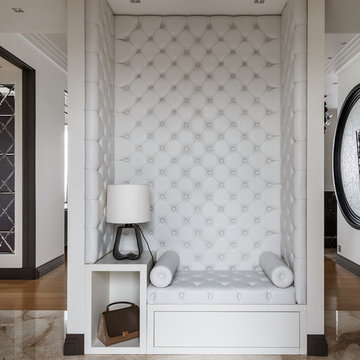
Авторы проекта: Ведран Бркич, Лидия Бркич, Анна Гармаш.
Фотограф: Сергей Красюк
Inredning av en modern stor hall, med beige väggar, klinkergolv i keramik och beiget golv
Inredning av en modern stor hall, med beige väggar, klinkergolv i keramik och beiget golv

Updated heated tile flooring was carried from the entry, through the kitchen and into the washroom for a stylish and comfortable aesthtic, with minimal grout lines for ease of cleaning. A custom hinged mirror conceals the relocated hydro panel which allowed for an improved run of millwork in the kitchen. That feature was the 89 year old clients' idea!
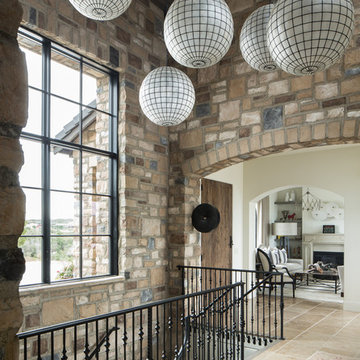
Modern Rustic Hallway with Statement Lighting, Photo by David Lauer
Bild på en stor rustik hall, med beiget golv, flerfärgade väggar och klinkergolv i keramik
Bild på en stor rustik hall, med beiget golv, flerfärgade väggar och klinkergolv i keramik
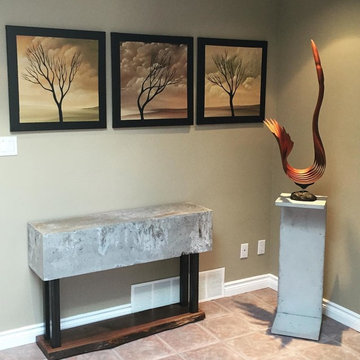
Inredning av en eklektisk mellanstor hall, med beige väggar, klinkergolv i keramik och beiget golv
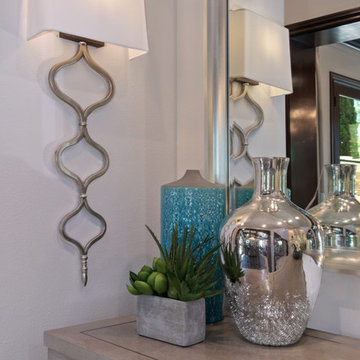
Design by 27 Diamonds Interior Design
www.27diamonds.com
Idéer för små funkis hallar, med grå väggar, klinkergolv i keramik och beiget golv
Idéer för små funkis hallar, med grå väggar, klinkergolv i keramik och beiget golv
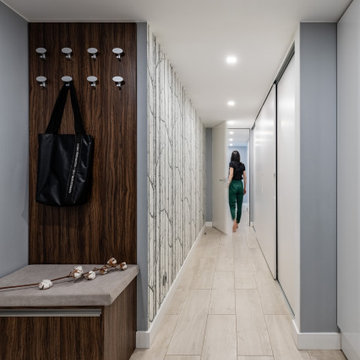
В прихожей и коридоре на этом объекте достаточно низкий потолок, поэтому мы спроектировали межкомнатные двери до потолка, а также использовали обои с вертикальным рисунком.
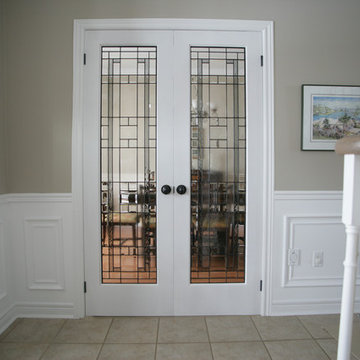
Inspiration för en mellanstor vintage hall, med beige väggar, klinkergolv i keramik och beiget golv
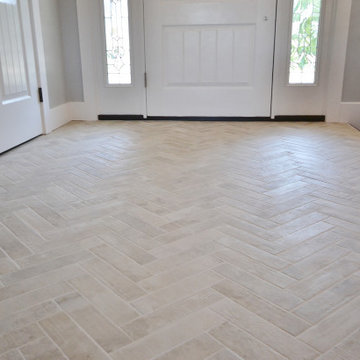
Awesome Norristown PA bi-level home remodel. We gutted the whole first level of this home down to the bare bones. We redesigned the space to an open floorplan. New structural framing, insulation, windows and doors, and all mechanicals were relocated and improved. Lighting! Lighting! Lighting! everywhere and it makes all the difference. Led lighting and smart switches were used for up lighting above cabinetry, task lighting under cabinetry, general room lighting, accent lighting under bar top, and all decorative fixtures as well. The kitchen was designed around a central island with elevated seating that is designed around the new structural columns required to open the whole area. Fabuwood cabinetry in Galaxy Horizon finish make up the perimeter cabinets accented by Galaxy Cobblestone finish used for the island cabinetry. Both cabinetry
tones coordinate perfect with the new Luxury vinyl plank flooring in Uptown Chic Forever Friends. I’ve said it before and I’ll say it again. Luxury vinyl is Awesome! It looks great its ultra durable and even water proof as well as less expensive than true hardwood. New stair treads, railings, and posts were installed stained to match by us; giving the steps new life. An accent wall of nickel gap boards was installed on the fireplace wall giving it some interest along with being a great clean look. The recessed niche behind the range, the dry stacked stone tile at the islands seating area, the new tile entry in a herringbone pattern just add to all the great details of this project. The New River White granite countertops are a show stopper as well; not only is it a beautiful stone the installation and seaming is excellent considering the pattern of the stone. I could go on forever we did so much. The clients were terrific and a pleasure to work with. I am glad we were able to be involved in making this dream come true.
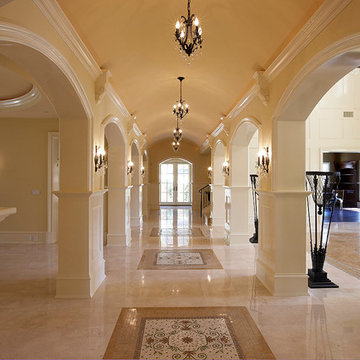
Inredning av en medelhavsstil stor hall, med beige väggar, klinkergolv i keramik och beiget golv
683 foton på hall, med klinkergolv i keramik och beiget golv
2
