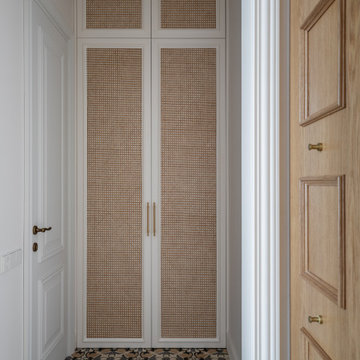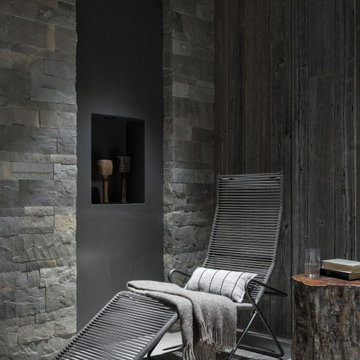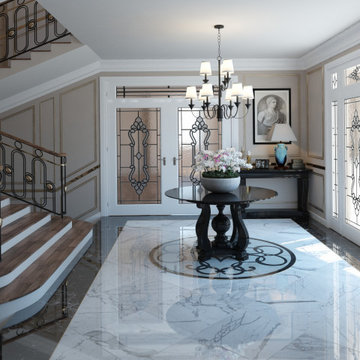835 foton på hall, med klinkergolv i keramik
Sortera efter:
Budget
Sortera efter:Populärt i dag
101 - 120 av 835 foton
Artikel 1 av 3
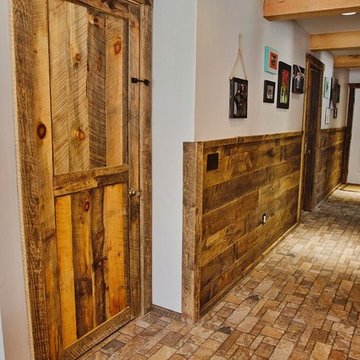
Inredning av en rustik mellanstor hall, med vita väggar, brunt golv och klinkergolv i keramik
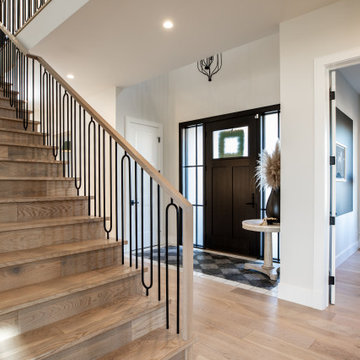
Welcoming Front Foyer
Modern Farmhouse
Custom Home
Calgary, Alberta
Idéer för mellanstora lantliga hallar, med vita väggar, klinkergolv i keramik och flerfärgat golv
Idéer för mellanstora lantliga hallar, med vita väggar, klinkergolv i keramik och flerfärgat golv
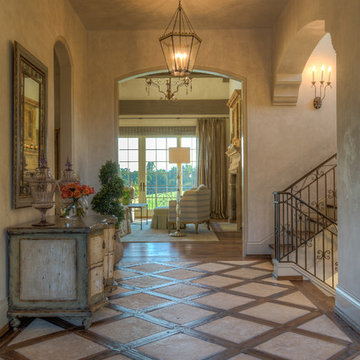
Jon Golden
Inspiration för mellanstora rustika hallar, med beige väggar och klinkergolv i keramik
Inspiration för mellanstora rustika hallar, med beige väggar och klinkergolv i keramik
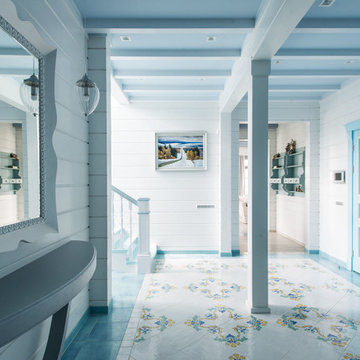
Inspiration för mellanstora medelhavsstil hallar, med vita väggar, klinkergolv i keramik och vitt golv
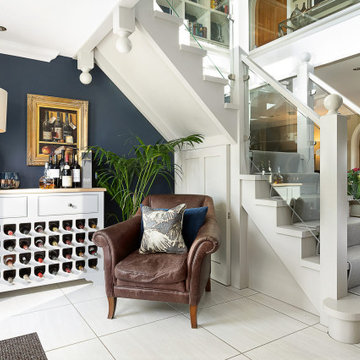
Idéer för stora funkis hallar, med blå väggar, klinkergolv i keramik och beiget golv
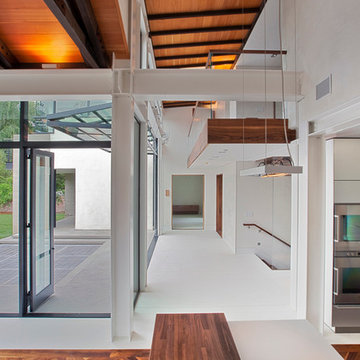
This project was the complete renovation of a 3,500 square foot home. Through a horizontal addition and extensive subterranean excavation, an additional 4,000 square feet were added to the residence.
Working to bring the beauty of the surrounding landscape into the home, large panels of glazing were used for much of the homes exterior, while an open floor plan compliments the space creating a bright and natural feel within the home.
The staircase that became a center piece of the home’s interior uses cantilever wood treads, glass guardrails and walls with open risers to maintain key lines of sight through the home. Steel columns and exposed black trusses provide an enriching contrast to the rich wood tones in the ceiling.
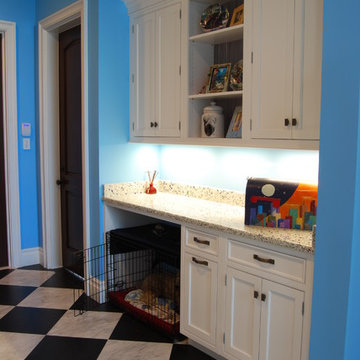
Idéer för en mellanstor maritim hall, med blå väggar och klinkergolv i keramik
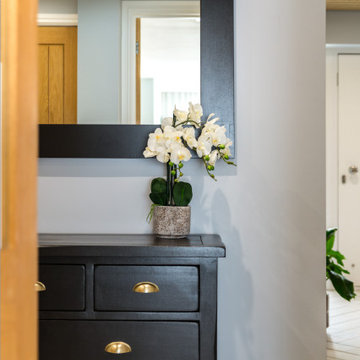
Cozy and contemporary family home, full of character, featuring oak wall panelling, gentle green / teal / grey scheme and soft tones. For more projects, go to www.ihinteriors.co.uk
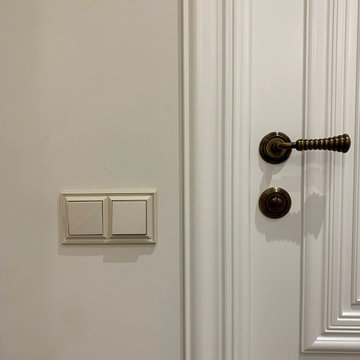
Idéer för mellanstora vintage hallar, med beige väggar och klinkergolv i keramik
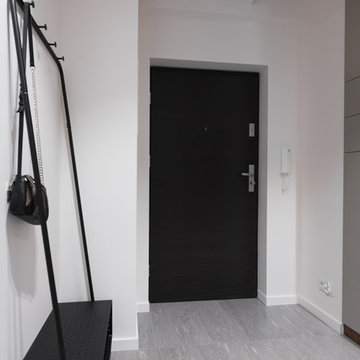
Zdjęcie aneksu kuchennego od strony korytarza. Na pierwszym planie ażurowy panel. W aneksie wykorzystano sprzęt AGD firmy Electrolux. Blaty kuchni oraz stołu oddzielającego cześć kuchenną od salonu wykonane z konglomeratu Santa Margherita Amiata. Meble fornirowane w kuchni wykonane przez stolarza na podstawie naszego projektu.
Projekt: Pracownia Projektowania Wnętrz Viva Design, Fot. Przemysław Kuciński
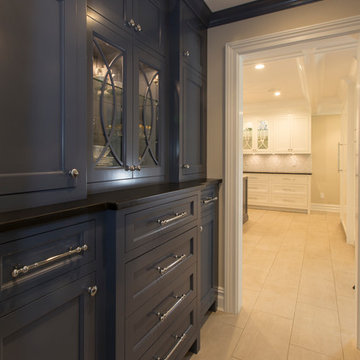
Photos: Richard Law Digital
Exempel på en stor modern hall, med grå väggar, klinkergolv i keramik och vitt golv
Exempel på en stor modern hall, med grå väggar, klinkergolv i keramik och vitt golv
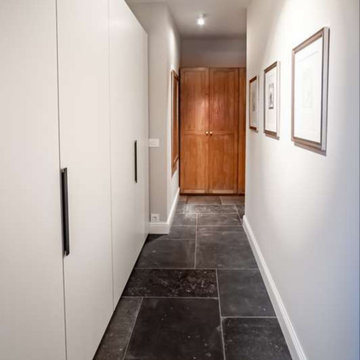
Inredning av en lantlig mellanstor hall, med vita väggar, klinkergolv i keramik och svart golv
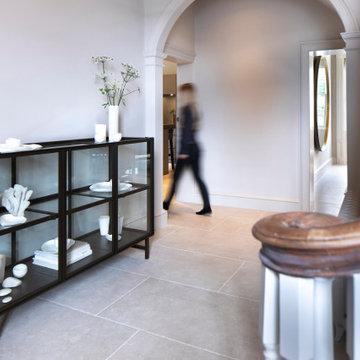
This is a very large Country Manor House that Llama Architects & Janey Butler Interiors were asked to completely redesign internally, extend the existing ground floor, install a comprehensive M&E package that included, new boilers, underfloor heating, AC, alarm, cctv and fully integrated Crestron AV System which allows a central control for the complex M&E and security systems.
This Phase of this project involved renovating the front part of this large Manor House, which these photographs reflect included the fabulous original front door, entrance hallway, refurbishment of the original staircase, and create a beautiful elegant first floor landing area.
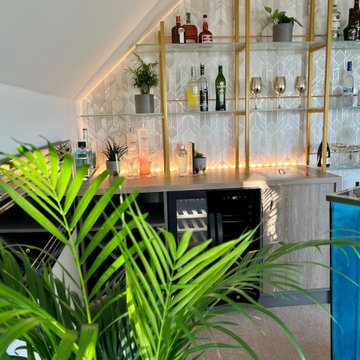
We were asked if we could design and build a home bar for our client - we love home bars and the answer was a resounding, yes of course we can. We have designed a unique Gatsby / Art Deco style home bar for them, along with a Miami / Art Deco style entry hall.
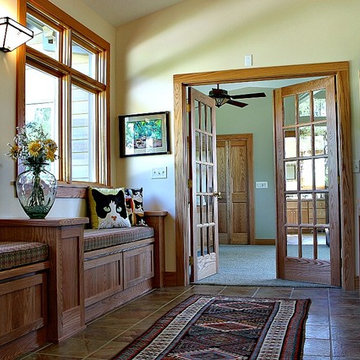
Bild på en mellanstor amerikansk hall, med beige väggar, klinkergolv i keramik och brunt golv
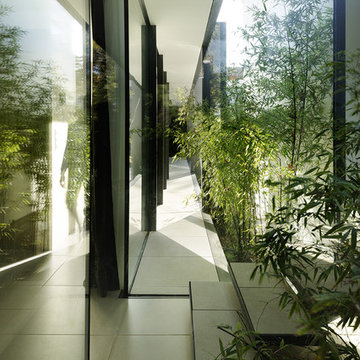
Marie-Caroline Lucat
Inredning av en modern mellanstor hall, med vita väggar, klinkergolv i keramik och beiget golv
Inredning av en modern mellanstor hall, med vita väggar, klinkergolv i keramik och beiget golv
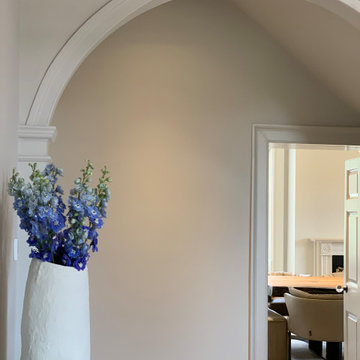
This is a very large Country Manor House that Llama Architects & Janey Butler Interiors were asked to completely redesign internally, extend the existing ground floor, install a comprehensive M&E package that included, new boilers, underfloor heating, AC, alarm, cctv and fully integrated Crestron AV System which allows a central control for the complex M&E and security systems.
This Phase of this project involved renovating the front part of this large Manor House, which these photographs reflect included the fabulous original front door, entrance hallway, refurbishment of the original staircase, and create a beautiful elegant first floor landing area.
835 foton på hall, med klinkergolv i keramik
6
