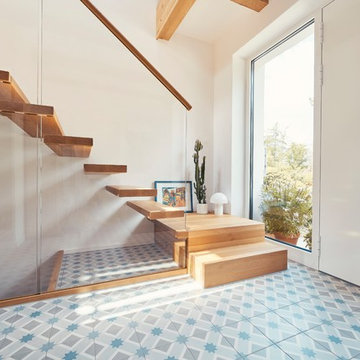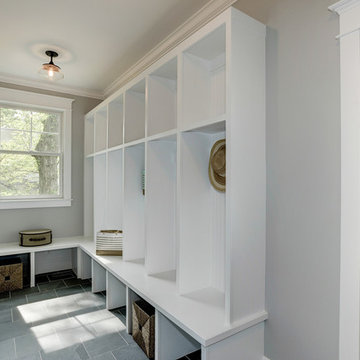835 foton på hall, med klinkergolv i keramik
Sortera efter:
Budget
Sortera efter:Populärt i dag
41 - 60 av 835 foton
Artikel 1 av 3
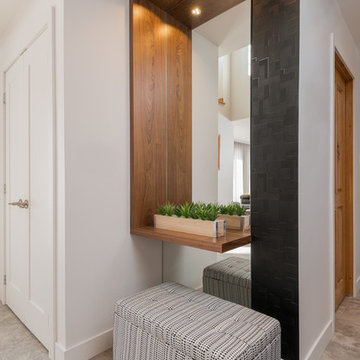
Sébastien Picard Photographe
Inredning av en modern mellanstor hall, med vita väggar, klinkergolv i keramik och grått golv
Inredning av en modern mellanstor hall, med vita väggar, klinkergolv i keramik och grått golv
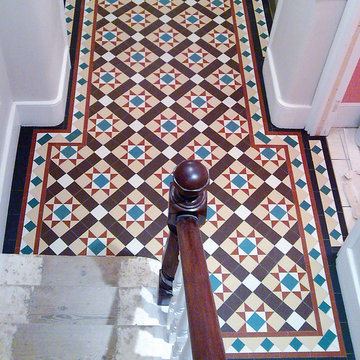
Traditional style geometric flooring from Olde English Tiles
Exempel på en klassisk hall, med klinkergolv i keramik
Exempel på en klassisk hall, med klinkergolv i keramik
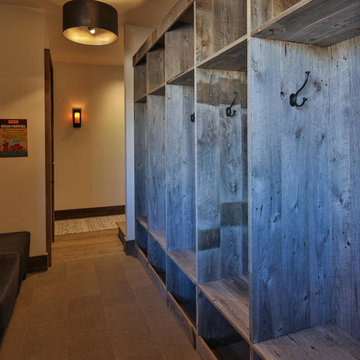
Idéer för stora funkis hallar, med beige väggar och klinkergolv i keramik
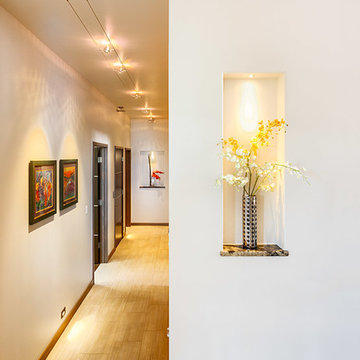
Durango, CO | Marona Photography
Idéer för en stor modern hall, med vita väggar och klinkergolv i keramik
Idéer för en stor modern hall, med vita väggar och klinkergolv i keramik
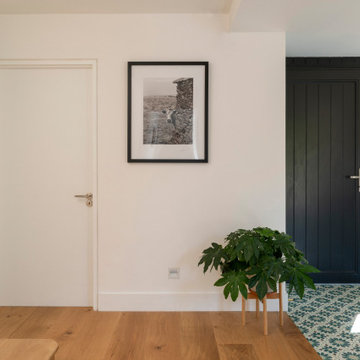
Foto på en stor nordisk hall, med vita väggar, klinkergolv i keramik och flerfärgat golv

On April 22, 2013, MainStreet Design Build began a 6-month construction project that ended November 1, 2013 with a beautiful 655 square foot addition off the rear of this client's home. The addition included this gorgeous custom kitchen, a large mudroom with a locker for everyone in the house, a brand new laundry room and 3rd car garage. As part of the renovation, a 2nd floor closet was also converted into a full bathroom, attached to a child’s bedroom; the formal living room and dining room were opened up to one another with custom columns that coordinated with existing columns in the family room and kitchen; and the front entry stairwell received a complete re-design.
KateBenjamin Photography
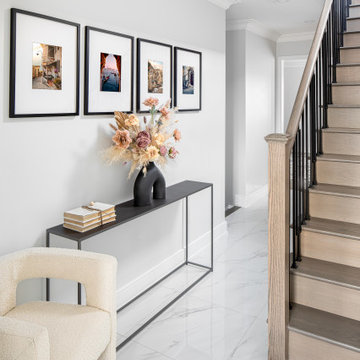
-Bright airy modern contemporary interior with wooden staircase and wooden chair
Bild på en liten funkis hall, med vita väggar, klinkergolv i keramik och vitt golv
Bild på en liten funkis hall, med vita väggar, klinkergolv i keramik och vitt golv
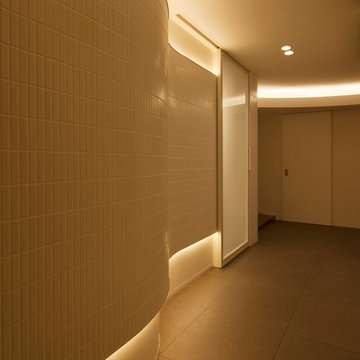
Photo:母倉知樹
Inredning av en modern stor hall, med vita väggar, klinkergolv i keramik och grått golv
Inredning av en modern stor hall, med vita väggar, klinkergolv i keramik och grått golv
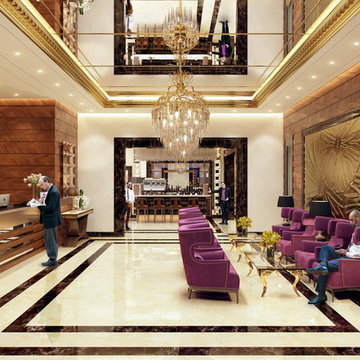
This hotel reception is a great combination of modern style and high-class luxury. All aspects of the design are thoroughly reflected in the 3d visualization, provided by archivizer.com.
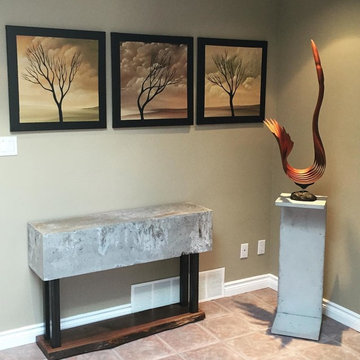
Inredning av en eklektisk mellanstor hall, med beige väggar, klinkergolv i keramik och beiget golv
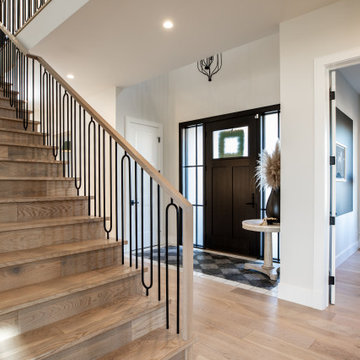
Welcoming Front Foyer
Modern Farmhouse
Custom Home
Calgary, Alberta
Idéer för mellanstora lantliga hallar, med vita väggar, klinkergolv i keramik och flerfärgat golv
Idéer för mellanstora lantliga hallar, med vita väggar, klinkergolv i keramik och flerfärgat golv
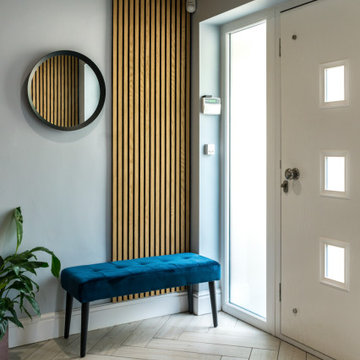
Cozy and contemporary family home, full of character, featuring oak wall panelling, gentle green / teal / grey scheme and soft tones. For more projects, go to www.ihinteriors.co.uk
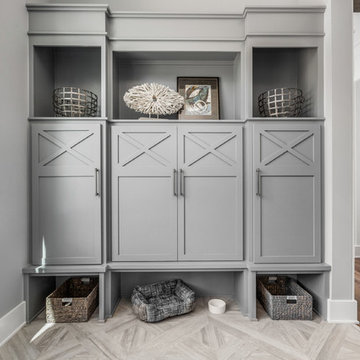
The Home Aesthetic
Idéer för stora lantliga hallar, med blå väggar och klinkergolv i keramik
Idéer för stora lantliga hallar, med blå väggar och klinkergolv i keramik
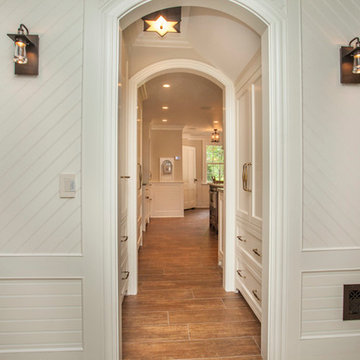
Idéer för en mellanstor lantlig hall, med vita väggar och klinkergolv i keramik
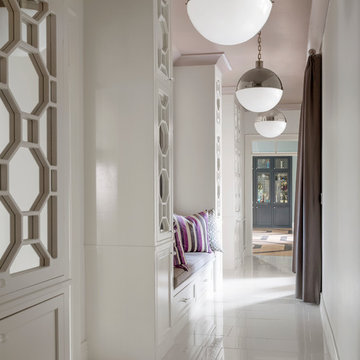
Nancy Nolan
Walls, Trim, and Cabinets are Sherwin Williams Alabaster.
Inspiration för stora klassiska hallar, med vita väggar och klinkergolv i keramik
Inspiration för stora klassiska hallar, med vita väggar och klinkergolv i keramik
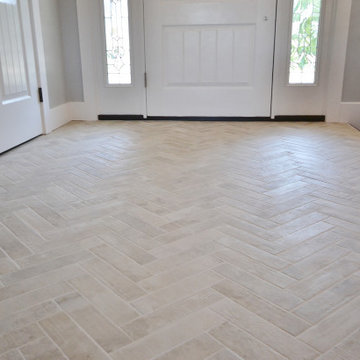
Awesome Norristown PA bi-level home remodel. We gutted the whole first level of this home down to the bare bones. We redesigned the space to an open floorplan. New structural framing, insulation, windows and doors, and all mechanicals were relocated and improved. Lighting! Lighting! Lighting! everywhere and it makes all the difference. Led lighting and smart switches were used for up lighting above cabinetry, task lighting under cabinetry, general room lighting, accent lighting under bar top, and all decorative fixtures as well. The kitchen was designed around a central island with elevated seating that is designed around the new structural columns required to open the whole area. Fabuwood cabinetry in Galaxy Horizon finish make up the perimeter cabinets accented by Galaxy Cobblestone finish used for the island cabinetry. Both cabinetry
tones coordinate perfect with the new Luxury vinyl plank flooring in Uptown Chic Forever Friends. I’ve said it before and I’ll say it again. Luxury vinyl is Awesome! It looks great its ultra durable and even water proof as well as less expensive than true hardwood. New stair treads, railings, and posts were installed stained to match by us; giving the steps new life. An accent wall of nickel gap boards was installed on the fireplace wall giving it some interest along with being a great clean look. The recessed niche behind the range, the dry stacked stone tile at the islands seating area, the new tile entry in a herringbone pattern just add to all the great details of this project. The New River White granite countertops are a show stopper as well; not only is it a beautiful stone the installation and seaming is excellent considering the pattern of the stone. I could go on forever we did so much. The clients were terrific and a pleasure to work with. I am glad we were able to be involved in making this dream come true.
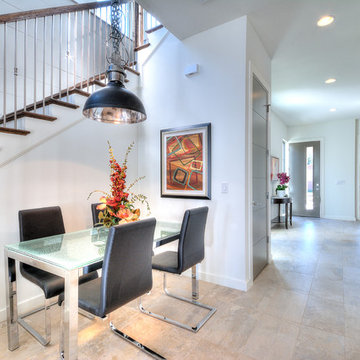
This image captures the major thoroughfare leading from entry into the home, to the downstairs hallway, and the staircase. Mixed ceramic tile is laid through the first floor. The staircase incorporates dark oak treads/steps, hand-railing and newels and brushed nickel balusters.
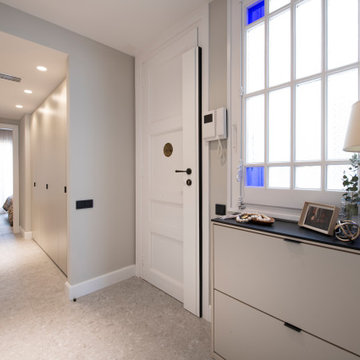
Inspiration för mellanstora skandinaviska hallar, med grå väggar, klinkergolv i keramik och grått golv
835 foton på hall, med klinkergolv i keramik
3
