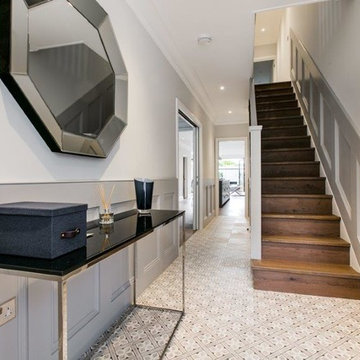835 foton på hall, med klinkergolv i keramik
Sortera efter:
Budget
Sortera efter:Populärt i dag
21 - 40 av 835 foton
Artikel 1 av 3

On April 22, 2013, MainStreet Design Build began a 6-month construction project that ended November 1, 2013 with a beautiful 655 square foot addition off the rear of this client's home. The addition included this gorgeous custom kitchen, a large mudroom with a locker for everyone in the house, a brand new laundry room and 3rd car garage. As part of the renovation, a 2nd floor closet was also converted into a full bathroom, attached to a child’s bedroom; the formal living room and dining room were opened up to one another with custom columns that coordinated with existing columns in the family room and kitchen; and the front entry stairwell received a complete re-design.
KateBenjamin Photography
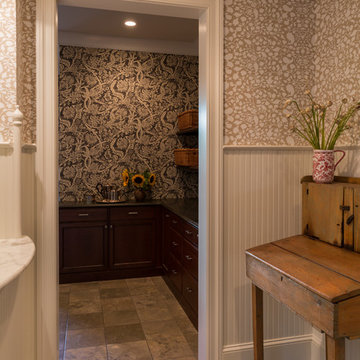
Back entry leading into the kitchen pantry. I wanted to add bead board and mix up the wallpaper which is to be expected in a typical Victorian Shingle Style House such as my client's home.
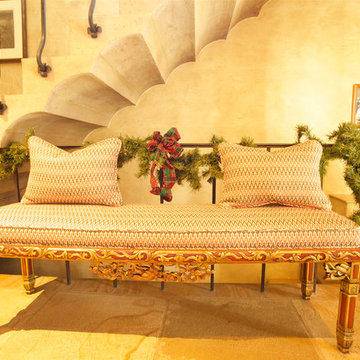
Idéer för en mellanstor klassisk hall, med beige väggar och klinkergolv i keramik

The brief for this project involved a full house renovation, and extension to reconfigure the ground floor layout. To maximise the untapped potential and make the most out of the existing space for a busy family home.
When we spoke with the homeowner about their project, it was clear that for them, this wasn’t just about a renovation or extension. It was about creating a home that really worked for them and their lifestyle. We built in plenty of storage, a large dining area so they could entertain family and friends easily. And instead of treating each space as a box with no connections between them, we designed a space to create a seamless flow throughout.
A complete refurbishment and interior design project, for this bold and brave colourful client. The kitchen was designed and all finishes were specified to create a warm modern take on a classic kitchen. Layered lighting was used in all the rooms to create a moody atmosphere. We designed fitted seating in the dining area and bespoke joinery to complete the look. We created a light filled dining space extension full of personality, with black glazing to connect to the garden and outdoor living.
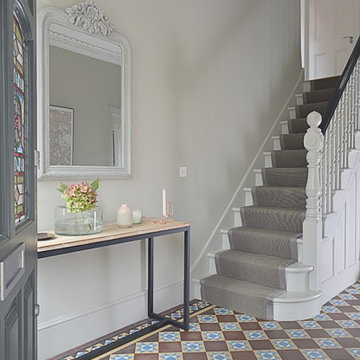
Valerie Bernardini
Idéer för en klassisk hall, med grå väggar och klinkergolv i keramik
Idéer för en klassisk hall, med grå väggar och klinkergolv i keramik
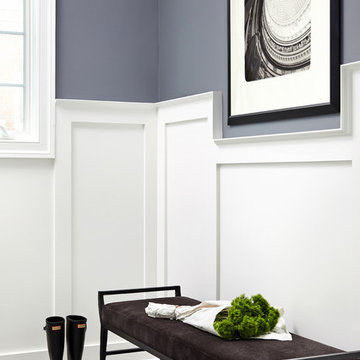
Photos by Stacy Zarin Goldberg
Idéer för att renovera en mellanstor vintage hall, med blå väggar, klinkergolv i keramik och grått golv
Idéer för att renovera en mellanstor vintage hall, med blå väggar, klinkergolv i keramik och grått golv
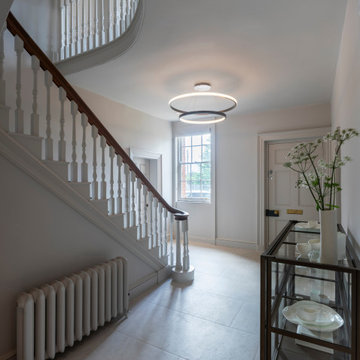
This is a very large Country Manor House that Llama Architects & Janey Butler Interiors were asked to completely redesign internally, extend the existing ground floor, install a comprehensive M&E package that included, new boilers, underfloor heating, AC, alarm, cctv and fully integrated Crestron AV System which allows a central control for the complex M&E and security systems.
This Phase of this project involved renovating the front part of this large Manor House, which these photographs reflect included the fabulous original front door, entrance hallway, refurbishment of the original staircase, and create a beautiful elegant first floor landing area.

The house was designed in an 'upside-down' arrangement, with kitchen, dining, living and the master bedroom at first floor to maximise views and light. Bedrooms, gym, home office and TV room are all located at ground floor in a u-shaped arrangement that frame a central courtyard. The front entrance leads into the main access spine of the home, which borders the glazed courtyard. A bright yellow steel and timber staircase leads directly up into the main living area, with a large roof light above that pours light into the hall. The interior decor is bright and modern, with key areas in the palette of whites and greys picked out in luminescent neon lighting and colours.
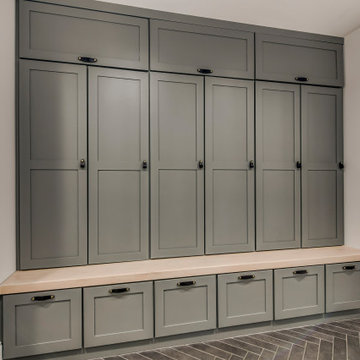
Custom Drop Zone Painted with Natural Maple Top
Inspiration för en mellanstor amerikansk hall, med vita väggar, klinkergolv i keramik och grått golv
Inspiration för en mellanstor amerikansk hall, med vita väggar, klinkergolv i keramik och grått golv
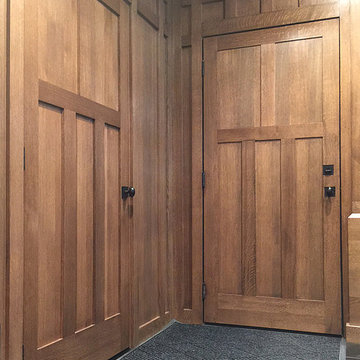
Door #HZ43
Solid wood Riftsawn White Oak doors
5-panel Craftsman
Flat panels
https://www.door.cc
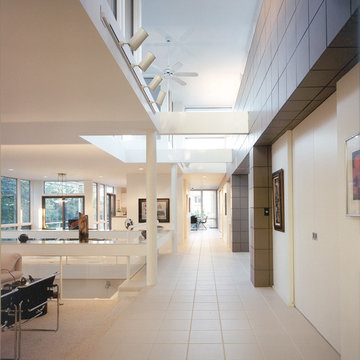
Idéer för mycket stora funkis hallar, med vita väggar, klinkergolv i keramik och beiget golv
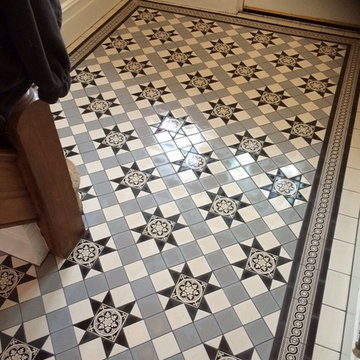
Completed 10sqm entrance hallway of a Blenheim 3-colour with Livingstone border
Foto på en mellanstor vintage hall, med vita väggar och klinkergolv i keramik
Foto på en mellanstor vintage hall, med vita väggar och klinkergolv i keramik
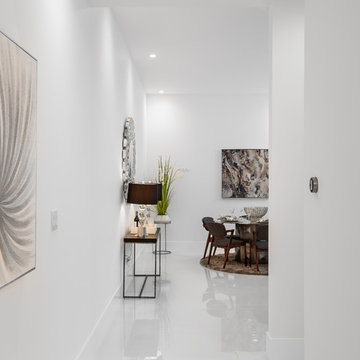
Brian Sokolowski
Idéer för mellanstora funkis hallar, med vita väggar, klinkergolv i keramik och vitt golv
Idéer för mellanstora funkis hallar, med vita väggar, klinkergolv i keramik och vitt golv
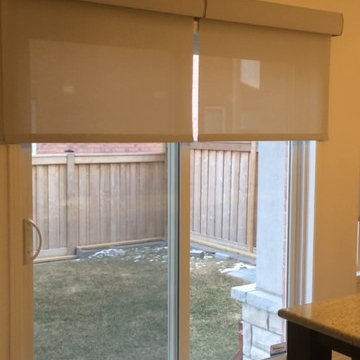
Idéer för en mellanstor klassisk hall, med beige väggar, klinkergolv i keramik och beiget golv
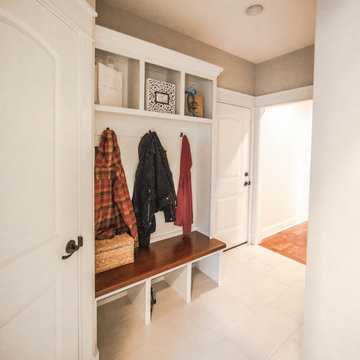
A custom built-in hall tree helps organize this busy family's coats and shoes.
Bild på en mellanstor vintage hall, med bruna väggar, klinkergolv i keramik och beiget golv
Bild på en mellanstor vintage hall, med bruna väggar, klinkergolv i keramik och beiget golv
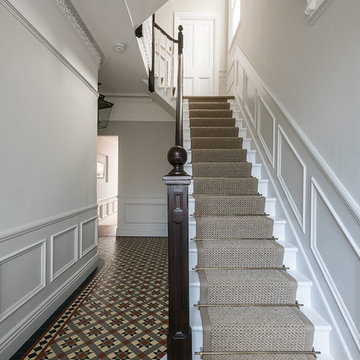
Idéer för en mellanstor klassisk hall, med vita väggar och klinkergolv i keramik
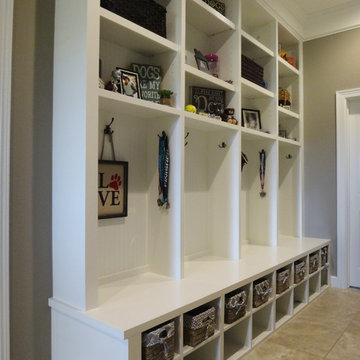
Custom mill work provides plenty of storage and hanging space in the mud room.
Idéer för att renovera en stor vintage hall, med grå väggar och klinkergolv i keramik
Idéer för att renovera en stor vintage hall, med grå väggar och klinkergolv i keramik
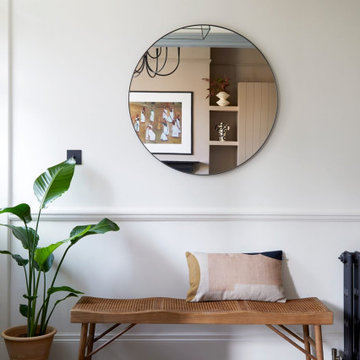
Original floor tiles brought back to life in the entranceway of this Edwardian terraced house in South West London. A newly created double-door opening welcomes you into the open plan ground floor space extending down to the garden.
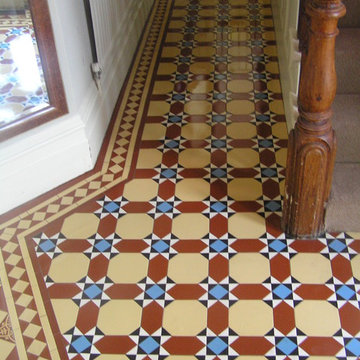
Photos by Megan Fisher.
Hallway in old London, dower white, blue, black and red with original encaustic tiles replaced in the doorways
Idéer för mellanstora vintage hallar, med vita väggar och klinkergolv i keramik
Idéer för mellanstora vintage hallar, med vita väggar och klinkergolv i keramik
835 foton på hall, med klinkergolv i keramik
2
