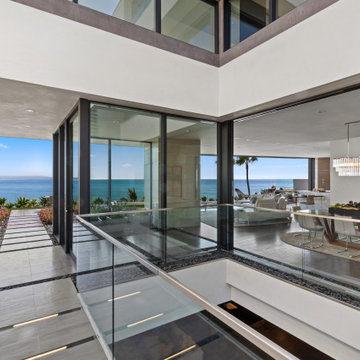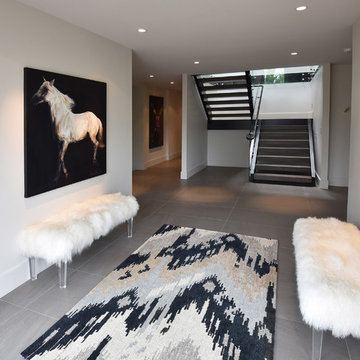228 foton på hall, med klinkergolv i keramik
Sortera efter:
Budget
Sortera efter:Populärt i dag
41 - 60 av 228 foton
Artikel 1 av 3
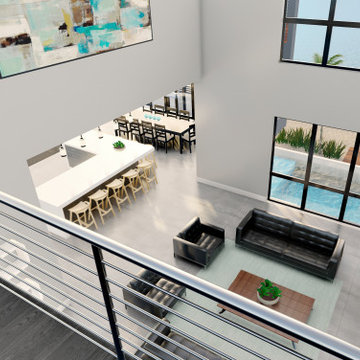
Bild på en stor funkis hall, med grå väggar, klinkergolv i keramik och grått golv
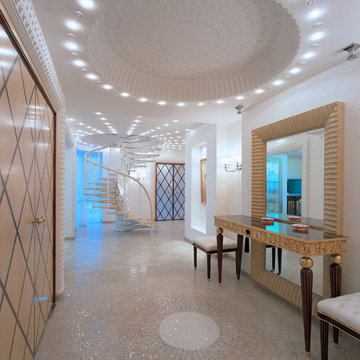
Polina Ogiy
Idéer för stora eklektiska hallar, med vita väggar och klinkergolv i keramik
Idéer för stora eklektiska hallar, med vita väggar och klinkergolv i keramik
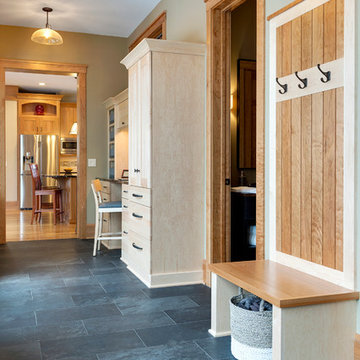
Design: RDS Architects | Photography: Spacecrafting Photography
Idéer för stora vintage hallar, med grå väggar och klinkergolv i keramik
Idéer för stora vintage hallar, med grå väggar och klinkergolv i keramik
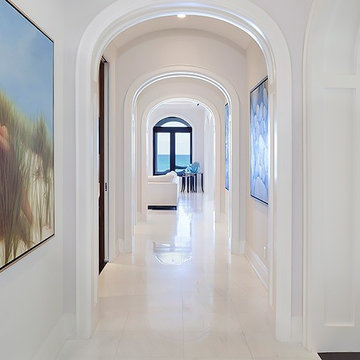
ibi designs inc, Boca Raton, Florida
Foto på en mycket stor vintage hall, med grå väggar, klinkergolv i keramik och vitt golv
Foto på en mycket stor vintage hall, med grå väggar, klinkergolv i keramik och vitt golv
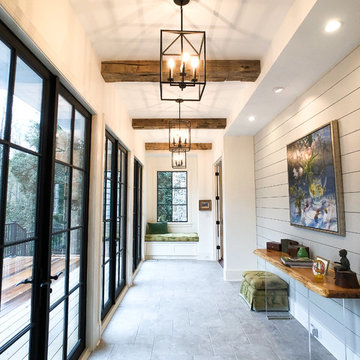
Brent Adams
Idéer för en stor klassisk hall, med vita väggar, klinkergolv i keramik och grått golv
Idéer för en stor klassisk hall, med vita väggar, klinkergolv i keramik och grått golv
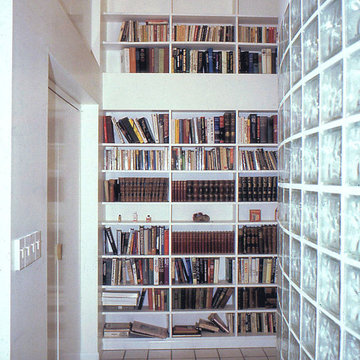
The study is thus the head of the space. It's glowing glass block facade is an integral window. Display niches on either side invite progression down the hallway. At the end of the hallway separating the den from the kitchen is a library. Spanning floor to ceiling, it provides as a wonderful focal point.
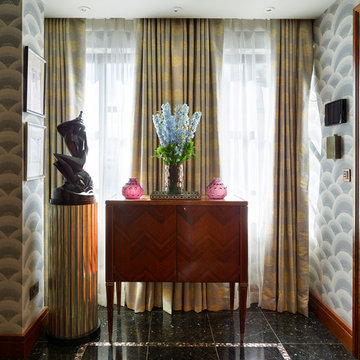
Entrance hall of London Apartment showing bespoke wallpaper, pedestal and curtains.
Inspiration för mellanstora klassiska hallar, med blå väggar och klinkergolv i keramik
Inspiration för mellanstora klassiska hallar, med blå väggar och klinkergolv i keramik
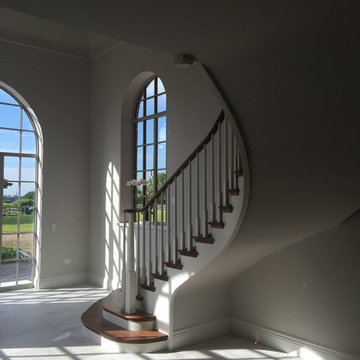
Working with & alongside the Award Winning Janey Butler Interiors, on this fabulous Country House Renovation. The 10,000 sq ft House, in a beautiful elevated position in glorious open countryside, was very dated, cold and drafty. A major Renovation programme was undertaken as well as achieving Planning Permission to extend the property, demolish and move the garage, create a new sweeping driveway and to create a stunning Skyframe Swimming Pool Extension on the garden side of the House. This first phase of this fabulous project was to fully renovate the existing property as well as the two large Extensions creating a new stunning Entrance Hall and back door entrance. The stunning Vaulted Entrance Hall area with arched Millenium Windows and Doors and an elegant Helical Staircase with solid Walnut Handrail and treads. Gorgeous large format Porcelain Tiles which followed through into the open plan look & feel of the new homes interior. John Cullen floor lighting and metal Lutron face plates and switches. Gorgeous Farrow and Ball colour scheme throughout the whole house. This beautiful elegant Entrance Hall is now ready for a stunning Lighting sculpture to take centre stage in the Entrance Hallway as well as elegant furniture. More progress images to come of this wonderful homes transformation coming soon. Images by Andy Marshall
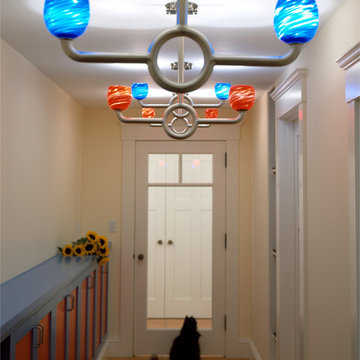
Custom made light fixtures that you can use to swing down the hall.
Design: Gast Architects
Photo by: Stephen Fridge
Inredning av en modern stor hall, med beige väggar och klinkergolv i keramik
Inredning av en modern stor hall, med beige väggar och klinkergolv i keramik
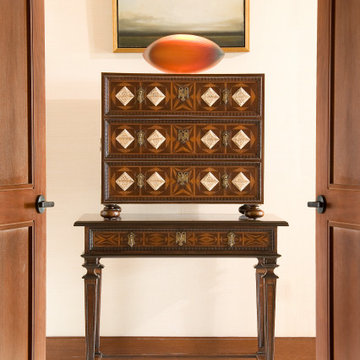
Beautiful hall with silk wall paper and hard wood floors wood paneling . Warm and inviting
Inspiration för en mycket stor hall, med gula väggar, klinkergolv i keramik och vitt golv
Inspiration för en mycket stor hall, med gula väggar, klinkergolv i keramik och vitt golv
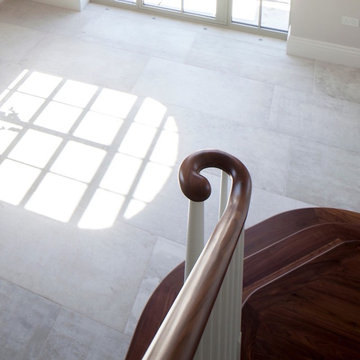
Working with & alongside the Award Winning Llama Property Developments on this fabulous Country House Renovation. The House, in a beautiful elevated position was very dated, cold and drafty. A major Renovation programme was undertaken as well as achieving Planning Permission to extend the property, demolish and move the garage, create a new sweeping driveway and to create a stunning Skyframe Swimming Pool Extension on the garden side of the House. This first phase of this fabulous project was to fully renovate the existing property as well as the two large Extensions creating a new stunning Entrance Hall and back door entrance. The stunning Vaulted Entrance Hall area with arched Millenium Windows and Doors and an elegant Helical Staircase with solid Walnut Handrail and treads. Gorgeous large format Porcelain Tiles which followed through into the open plan look of the new homes interior. John Cullen floor lighting and metal Lutron face plates and switches. Gorgeous Farrow and Ball colour scheme throughout the whole house. This beautiful elegant Entrance Hall is now ready for a stunning Lighting sculpture to take centre stage in the Entrance Hallway as well as elegant furniture. More progress images to come of this wonderful homes transformation coming soon. Images by Andy Marshall
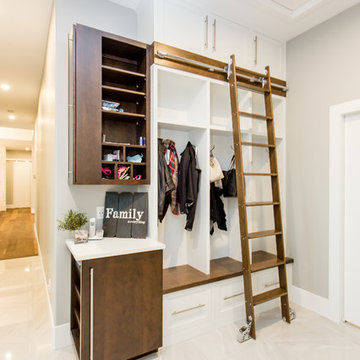
Ian Hennes Photography
Bild på en stor funkis hall, med grå väggar, klinkergolv i keramik och grått golv
Bild på en stor funkis hall, med grå väggar, klinkergolv i keramik och grått golv
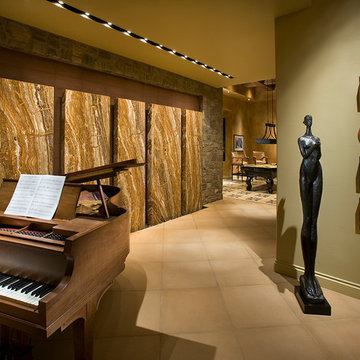
Positioned at the base of Camelback Mountain this hacienda is muy caliente! Designed for dear friends from New York, this home was carefully extracted from the Mrs’ mind.
She had a clear vision for a modern hacienda. Mirroring the clients, this house is both bold and colorful. The central focus was hospitality, outdoor living, and soaking up the amazing views. Full of amazing destinations connected with a curving circulation gallery, this hacienda includes water features, game rooms, nooks, and crannies all adorned with texture and color.
This house has a bold identity and a warm embrace. It was a joy to design for these long-time friends, and we wish them many happy years at Hacienda Del Sueño.
Project Details // Hacienda del Sueño
Architecture: Drewett Works
Builder: La Casa Builders
Landscape + Pool: Bianchi Design
Interior Designer: Kimberly Alonzo
Photographer: Dino Tonn
Wine Room: Innovative Wine Cellar Design
Publications
“Modern Hacienda: East Meets West in a Fabulous Phoenix Home,” Phoenix Home & Garden, November 2009
Awards
ASID Awards: First place – Custom Residential over 6,000 square feet
2009 Phoenix Home and Garden Parade of Homes
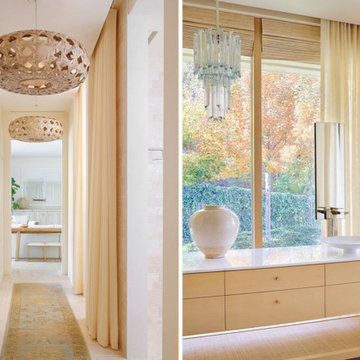
Idéer för stora funkis hallar, med vita väggar, klinkergolv i keramik och beiget golv
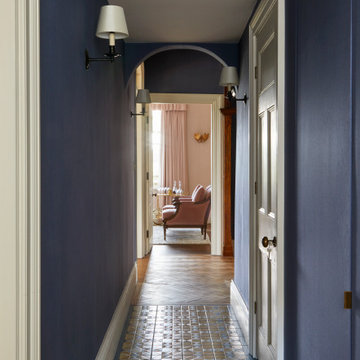
Inner Hall
Foto på en mellanstor lantlig hall, med blå väggar, klinkergolv i keramik och blått golv
Foto på en mellanstor lantlig hall, med blå väggar, klinkergolv i keramik och blått golv
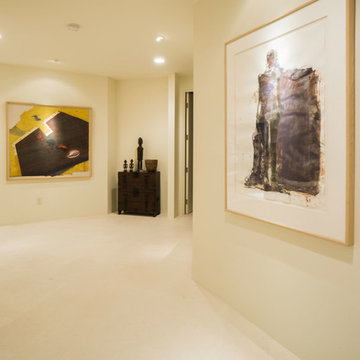
The perfect winter getaway for these Pacific Northwest clients of mine. I wanted to design a space that promoted relaxation (and sunbathing!), so my team and I adorned the home almost entirely in warm neutrals. To match the distinct artwork, we made sure to add in powerful pops of black, brass, and a tad of sparkle, offering strong touches of modern flair.
Designed by Michelle Yorke Interiors who also serves Seattle, Washington and it's surrounding East-Side suburbs from Mercer Island all the way through Issaquah.
For more about Michelle Yorke, click here: https://michelleyorkedesign.com/
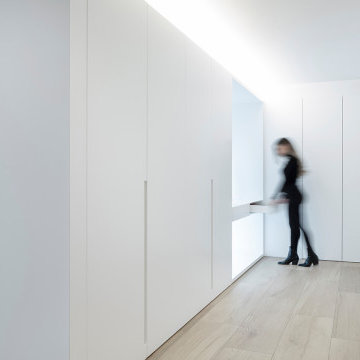
Inredning av en modern stor hall, med vita väggar och klinkergolv i keramik
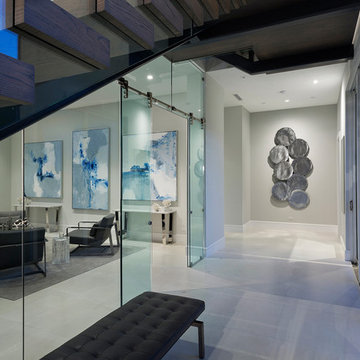
Hallway
Inspiration för en mellanstor funkis hall, med grå väggar, klinkergolv i keramik och grått golv
Inspiration för en mellanstor funkis hall, med grå väggar, klinkergolv i keramik och grått golv
228 foton på hall, med klinkergolv i keramik
3
