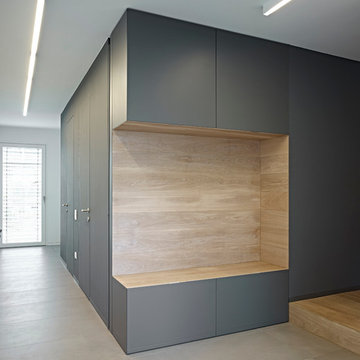7 908 foton på hall, med klinkergolv i porslin och klinkergolv i keramik
Sortera efter:
Budget
Sortera efter:Populärt i dag
141 - 160 av 7 908 foton
Artikel 1 av 3

The brief was to transform the apartment into a functional and comfortable home, suitable for everyday living; a place of warmth and true homeliness. Excitingly, we were encouraged to be brave and bold with colour, and so we took inspiration from the beautiful garden of England; Kent. We opted for a palette of French greys, Farrow and Ball's warm neutrals, rich textures, and textiles. We hope you like the result as much as we did!
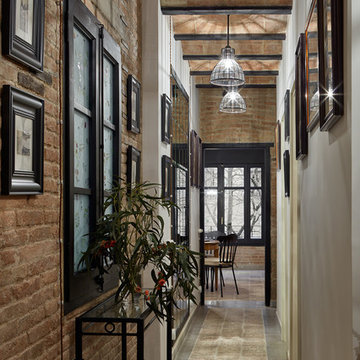
Сергей Ананьев
Inredning av en industriell liten hall, med bruna väggar, klinkergolv i keramik och brunt golv
Inredning av en industriell liten hall, med bruna väggar, klinkergolv i keramik och brunt golv
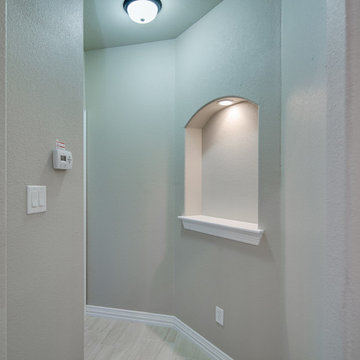
Hall
Inspiration för en mellanstor vintage hall, med beige väggar och klinkergolv i porslin
Inspiration för en mellanstor vintage hall, med beige väggar och klinkergolv i porslin

Working with & alongside the Award Winning Janey Butler Interiors, on this fabulous Country House Renovation. The 10,000 sq ft House, in a beautiful elevated position in glorious open countryside, was very dated, cold and drafty. A major Renovation programme was undertaken as well as achieving Planning Permission to extend the property, demolish and move the garage, create a new sweeping driveway and to create a stunning Skyframe Swimming Pool Extension on the garden side of the House. This first phase of this fabulous project was to fully renovate the existing property as well as the two large Extensions creating a new stunning Entrance Hall and back door entrance. The stunning Vaulted Entrance Hall area with arched Millenium Windows and Doors and an elegant Helical Staircase with solid Walnut Handrail and treads. Gorgeous large format Porcelain Tiles which followed through into the open plan look & feel of the new homes interior. John Cullen floor lighting and metal Lutron face plates and switches. Gorgeous Farrow and Ball colour scheme throughout the whole house. This beautiful elegant Entrance Hall is now ready for a stunning Lighting sculpture to take centre stage in the Entrance Hallway as well as elegant furniture. More progress images to come of this wonderful homes transformation coming soon. Images by Andy Marshall
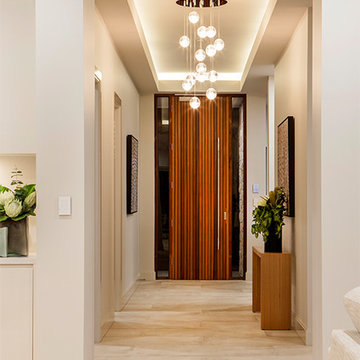
This superb new build by Lares Homes is a true example of modern design, allowing a unique style of architecture from the suburbs of California.
The California display home features Italia Ceramics #acustico collection creating a seamless elegance touch throughout the space.
California House on display at:
568 Fergusson Avenue, Craigburn Farm
Mon, Wed, Sat and Sun / 1.00pm to 4.30pm
www.lareshomes.com.au for location map.
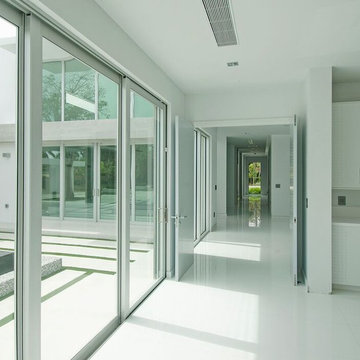
Inspiration för mycket stora moderna hallar, med vita väggar, klinkergolv i porslin och vitt golv
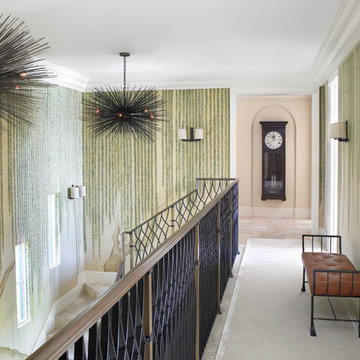
Medelhavsstil inredning av en stor hall, med flerfärgade väggar, klinkergolv i porslin och beiget golv
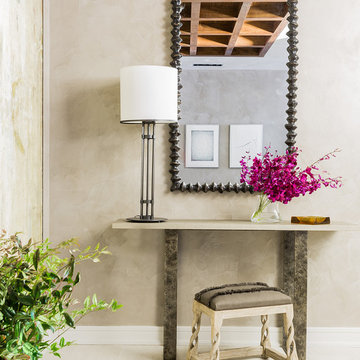
Photography by Michael J. Lee
Exempel på en mellanstor klassisk hall, med grå väggar och klinkergolv i porslin
Exempel på en mellanstor klassisk hall, med grå väggar och klinkergolv i porslin
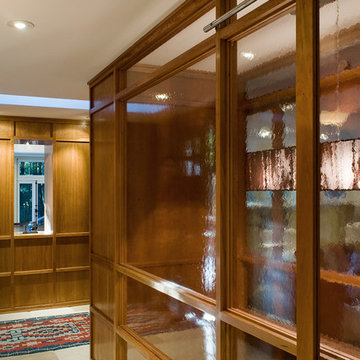
The basement stair was re-located next to the foyer and wrapped in a shoji-like enclosure built of cherry and antique glass, the only walls within the main living space.
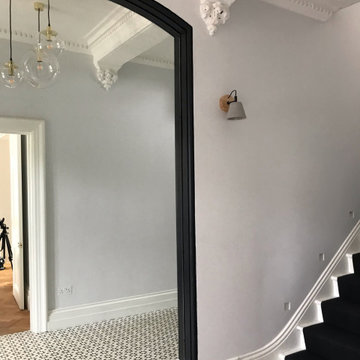
Victorian family home entrance hall, monochrome styling with patterned floor, West London
Inredning av en modern stor hall, med blå väggar, klinkergolv i porslin och vitt golv
Inredning av en modern stor hall, med blå väggar, klinkergolv i porslin och vitt golv
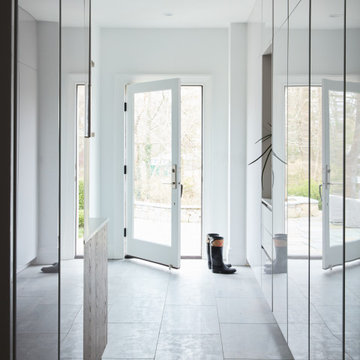
Handleless tall storage utility cabinets designed as mudroom for garage entry way. Storage organization for shoes, boots, coats, gloves etc. Pull out drawers and shelving.
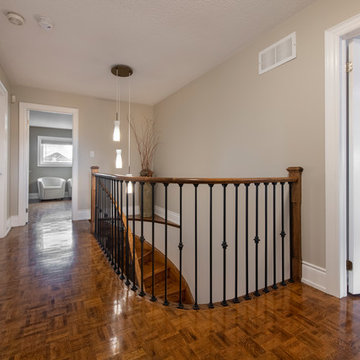
Inredning av en modern mellanstor hall, med beige väggar, klinkergolv i porslin och vitt golv
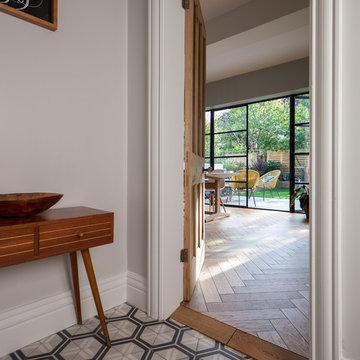
Exempel på en mellanstor klassisk hall, med grå väggar, klinkergolv i keramik och flerfärgat golv
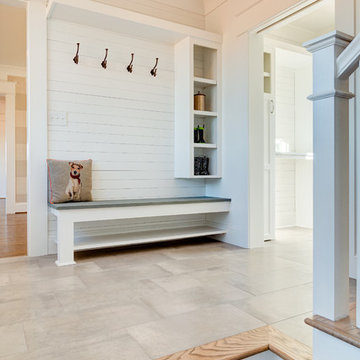
Mudroom with built in bench and cubbies
Bild på en mellanstor lantlig hall, med vita väggar, klinkergolv i keramik och grått golv
Bild på en mellanstor lantlig hall, med vita väggar, klinkergolv i keramik och grått golv
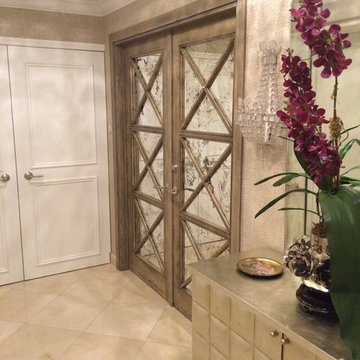
Inspiration för en mellanstor vintage hall, med beige väggar, klinkergolv i keramik och beiget golv
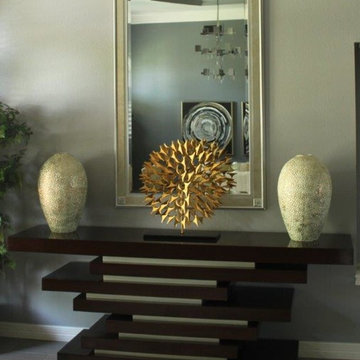
Bild på en mellanstor vintage hall, med beige väggar och klinkergolv i porslin
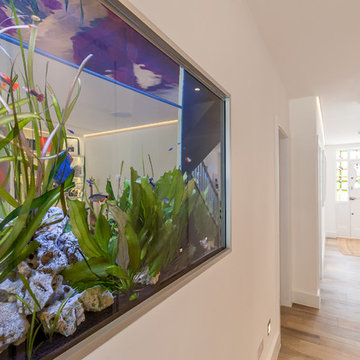
Overview
Whole house refurbishment, double storey wrap around extension and large loft conversion.
The Brief
Create a WOW factor space, add glamour and fun and give the house a street side and garden side, both different.
Our Solution
This project was exciting from the start, the client wanted to entertain in a WOW factor space, have a panoramic view of the garden (which was to be landscaped), add bedrooms and a great master suite.
We had some key elements to introduce such as an aquarium separating two rooms; double height spaces and a gloss kitchen, all of which manifest themselves in the completed scheme.
Architecture is a process taking a schedule of areas, some key desires and needs, mixing the functionality and creating space.
New spaces transform a house making it more valuable, giving it kerb appeal and making it feel like a different building. All of which happened at Ailsa Road.
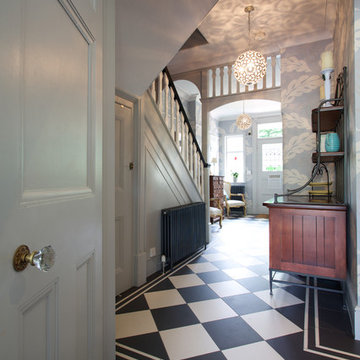
Gregory Davies Photography
Idéer för en eklektisk hall, med blå väggar och klinkergolv i porslin
Idéer för en eklektisk hall, med blå väggar och klinkergolv i porslin
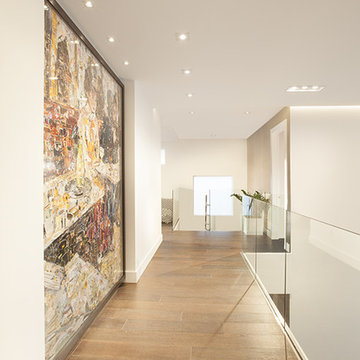
Miami Interior Designers - Residential Interior Design Project in Aventura, FL. A classic Mediterranean home turns Transitional and Contemporary by DKOR Interiors. Photo: Alexia Fodere Interior Design by Miami and Ft. Lauderdale Interior Designers, DKOR Interiors. www.dkorinteriors.com
7 908 foton på hall, med klinkergolv i porslin och klinkergolv i keramik
8
