4 610 foton på hall, med klinkergolv i porslin och klinkergolv i terrakotta
Sortera efter:
Budget
Sortera efter:Populärt i dag
61 - 80 av 4 610 foton
Artikel 1 av 3
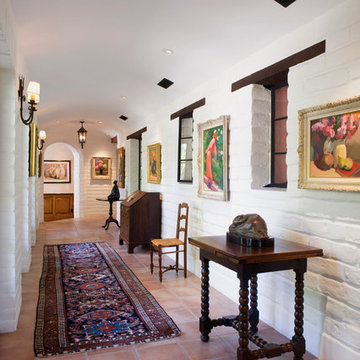
Windows and doors line this adobe hallway. © Holly Lepere
Exempel på en stor medelhavsstil hall, med vita väggar och klinkergolv i terrakotta
Exempel på en stor medelhavsstil hall, med vita väggar och klinkergolv i terrakotta
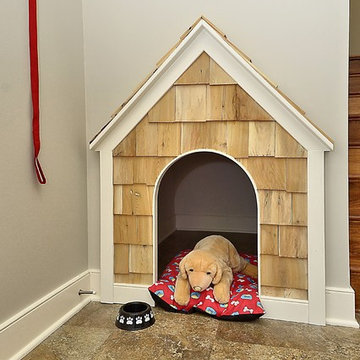
Custon built dog house in the mudroom.
Idéer för att renovera en mellanstor amerikansk hall, med beige väggar och klinkergolv i porslin
Idéer för att renovera en mellanstor amerikansk hall, med beige väggar och klinkergolv i porslin
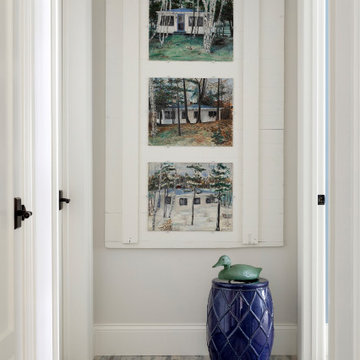
History and Memories played an important factor into the design of this home. A family member of the original owner, the now home owner's aunt owned the cottage for 80+ years, painted these landscapes of the cottage during different seasons and they hung proudly during his childhood. We took a winter shutter off the cottage and it became the frame for these oil paintings. A lower level hall that accesses two guest rooms was a perfect location for this gem of history.
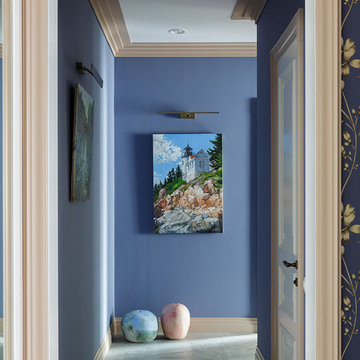
Иван Сорокин
Exempel på en mellanstor klassisk hall, med blå väggar, klinkergolv i porslin och grått golv
Exempel på en mellanstor klassisk hall, med blå väggar, klinkergolv i porslin och grått golv
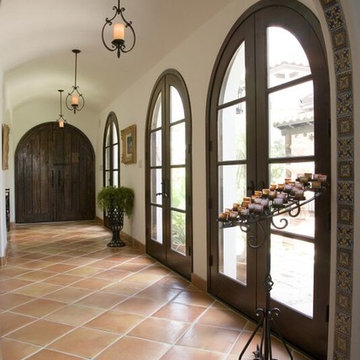
Foto på en mellanstor medelhavsstil hall, med beige väggar, klinkergolv i terrakotta och brunt golv
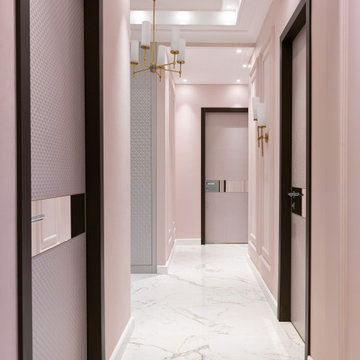
Idéer för att renovera en mellanstor vintage hall, med klinkergolv i porslin och beiget golv
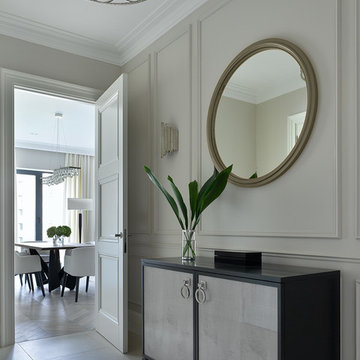
Сергей Ананьев
Foto på en mellanstor vintage hall, med beige väggar, klinkergolv i porslin och beiget golv
Foto på en mellanstor vintage hall, med beige väggar, klinkergolv i porslin och beiget golv
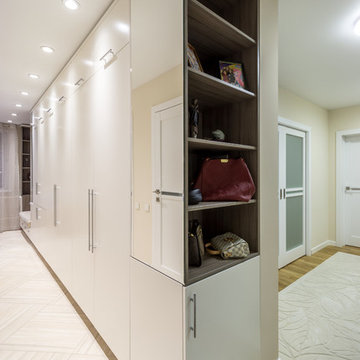
Дизайн проект квартиры в доме типовой серии П-44. Встроенные шкафы являются продолжением и единой композицией с кухней. Зеркала на фасадах увеличивают пространство и расширяют коридор. Вся мебель выполнена на заказ и по эскизам дизайнера. Автор проекта: Уфимцева Анастасия.
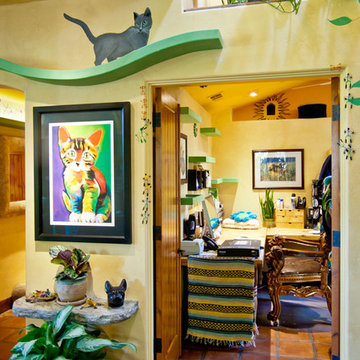
A ramp leads cats up to a plant loft with custom-built stairs and a tunnel to the loft above.
Idéer för att renovera en eklektisk hall, med beige väggar och klinkergolv i terrakotta
Idéer för att renovera en eklektisk hall, med beige väggar och klinkergolv i terrakotta
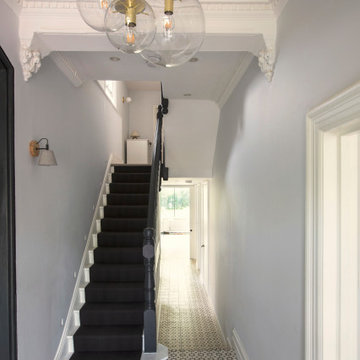
Victorian family home entrance hallway, West London
Inredning av en modern stor hall, med blå väggar, klinkergolv i porslin och vitt golv
Inredning av en modern stor hall, med blå väggar, klinkergolv i porslin och vitt golv
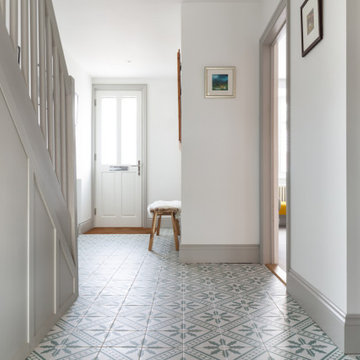
This project in Walton on Thames, transformed a typical house for the area for a family of three. We gained planning consent, from Elmbridge Council, to extend 2 storeys to the side and rear to almost double the internal floor area. At ground floor we created a stepped plan, containing a new kitchen, dining and living area served by a hidden utility room. The front of the house contains a snug, home office and WC /storage areas.
At first floor the master bedroom has been given floor to ceiling glazing to maximise the feeling of space and natural light, served by its own en-suite. Three further bedrooms and a family bathroom are spread across the existing and new areas.
The rear glazing was supplied by Elite Glazing Company, using a steel framed looked, set against the kitchen supplied from Box Hill Joinery, painted Harley Green, a paint colour from the Little Greene range of paints. We specified a French Loft herringbone timber floor from Plusfloor and the hallway and cloakroom have floor tiles from Melrose Sage.
Externally, particularly to the rear, the house has been transformed with new glazing, all walls rendered white and a new roof, creating a beautiful, contemporary new home for our clients.
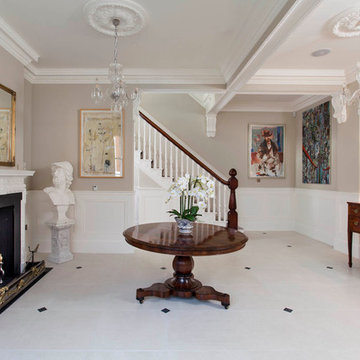
Limestone white 60x60cm floor tiles & Black Marble insets
Klassisk inredning av en stor hall, med vita väggar och klinkergolv i porslin
Klassisk inredning av en stor hall, med vita väggar och klinkergolv i porslin
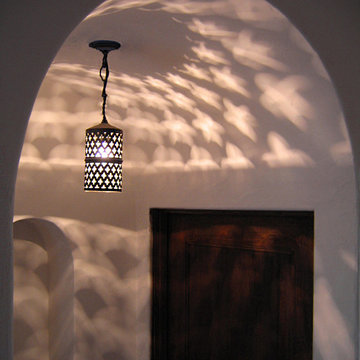
Design Consultant Jeff Doubét is the author of Creating Spanish Style Homes: Before & After – Techniques – Designs – Insights. The 240 page “Design Consultation in a Book” is now available. Please visit SantaBarbaraHomeDesigner.com for more info.
Jeff Doubét specializes in Santa Barbara style home and landscape designs. To learn more info about the variety of custom design services I offer, please visit SantaBarbaraHomeDesigner.com
Jeff Doubét is the Founder of Santa Barbara Home Design - a design studio based in Santa Barbara, California USA.
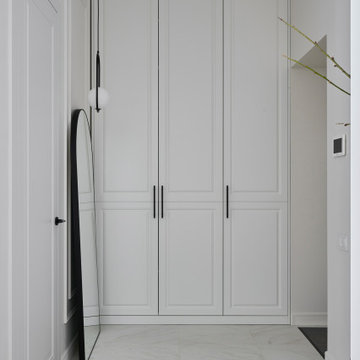
Bild på en mellanstor vintage hall, med vita väggar, klinkergolv i porslin och vitt golv
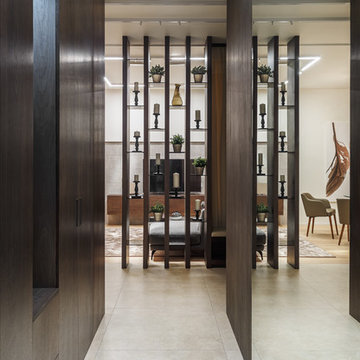
Автор проекта: Ведран Бркич
Фотограф: Красюк Сергей
Idéer för mellanstora funkis hallar, med klinkergolv i porslin
Idéer för mellanstora funkis hallar, med klinkergolv i porslin
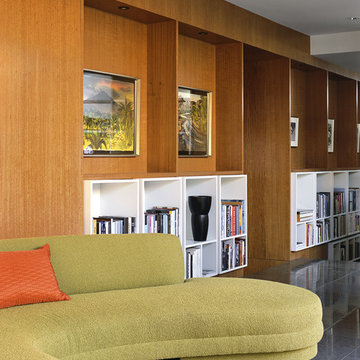
Bookcase and art display
Retro inredning av en stor hall, med grått golv och klinkergolv i porslin
Retro inredning av en stor hall, med grått golv och klinkergolv i porslin

Beautiful curved staircase made from solid Oak with toughened, laminated curved glass balustrading topped with continuous curved Oak handrails. Each tread has an LED strip inset to provide feature lighting
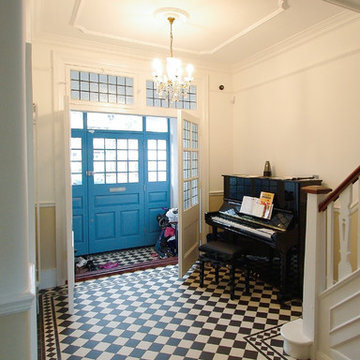
A traditional Victorian entrance hallway is restored and new Victorian style pattern tiles were laid. The front doors were replaced with a period replica in keeping with the property. The acoustics are ideal for the piano!
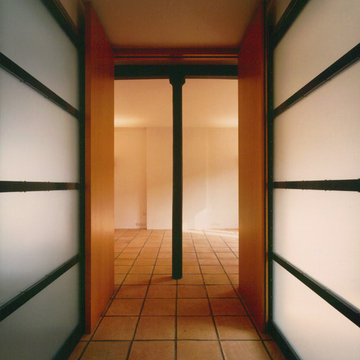
Fotos: Ivan Nemec
Exempel på en modern hall, med vita väggar och klinkergolv i terrakotta
Exempel på en modern hall, med vita väggar och klinkergolv i terrakotta

The Hasserton is a sleek take on the waterfront home. This multi-level design exudes modern chic as well as the comfort of a family cottage. The sprawling main floor footprint offers homeowners areas to lounge, a spacious kitchen, a formal dining room, access to outdoor living, and a luxurious master bedroom suite. The upper level features two additional bedrooms and a loft, while the lower level is the entertainment center of the home. A curved beverage bar sits adjacent to comfortable sitting areas. A guest bedroom and exercise facility are also located on this floor.
4 610 foton på hall, med klinkergolv i porslin och klinkergolv i terrakotta
4